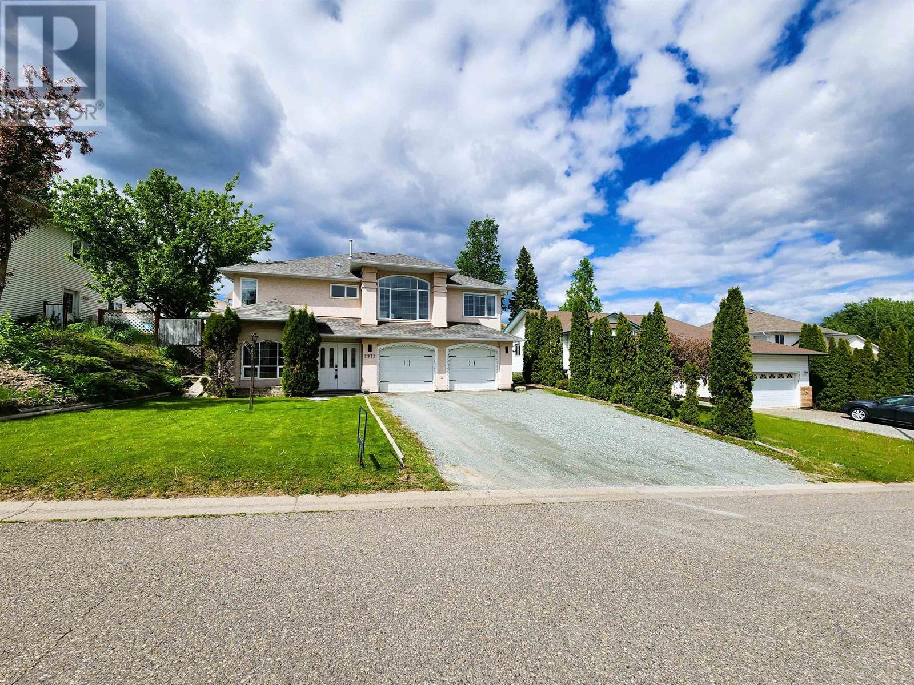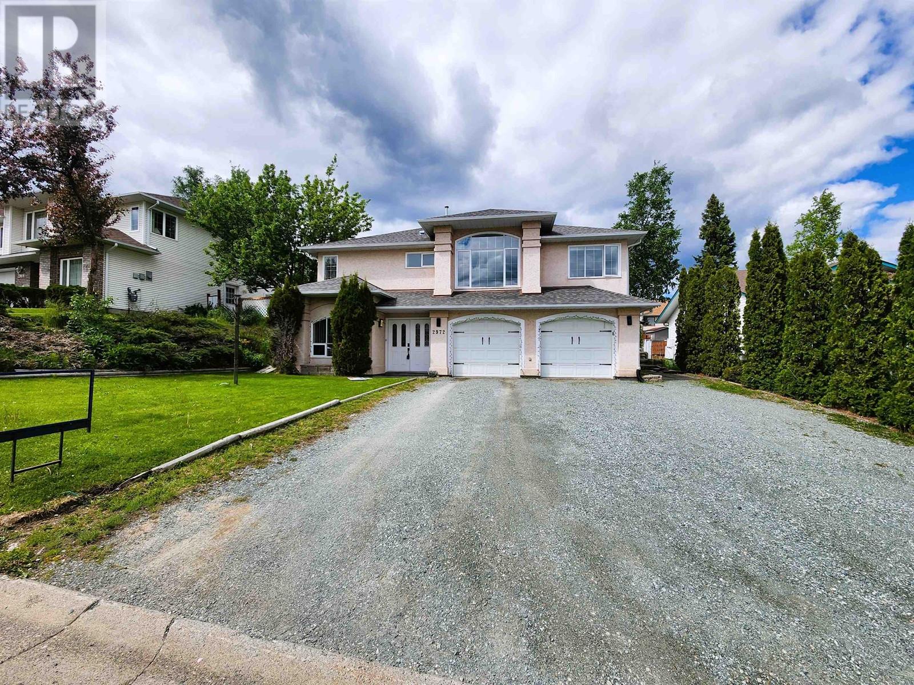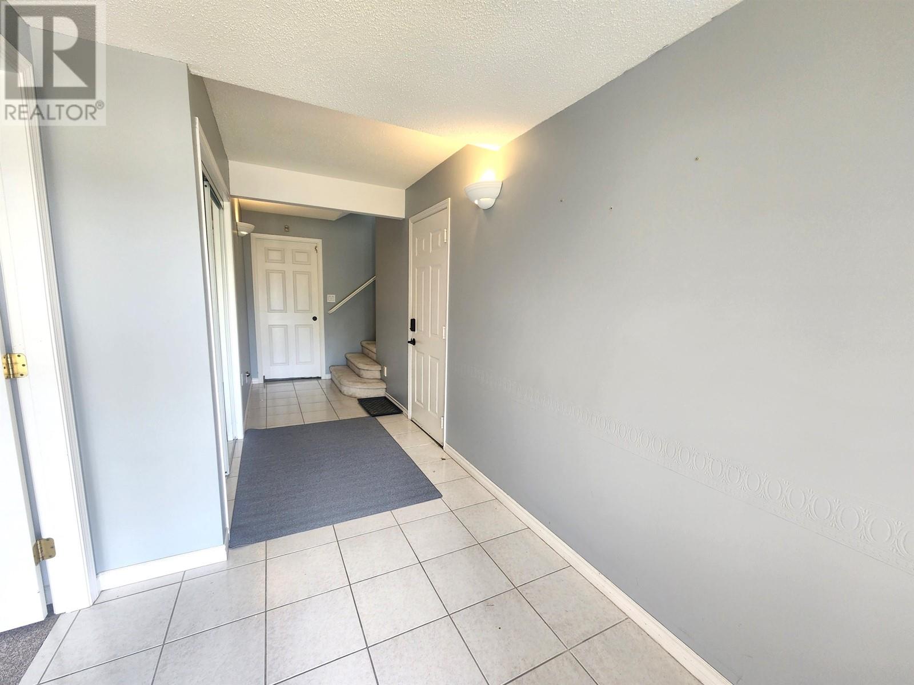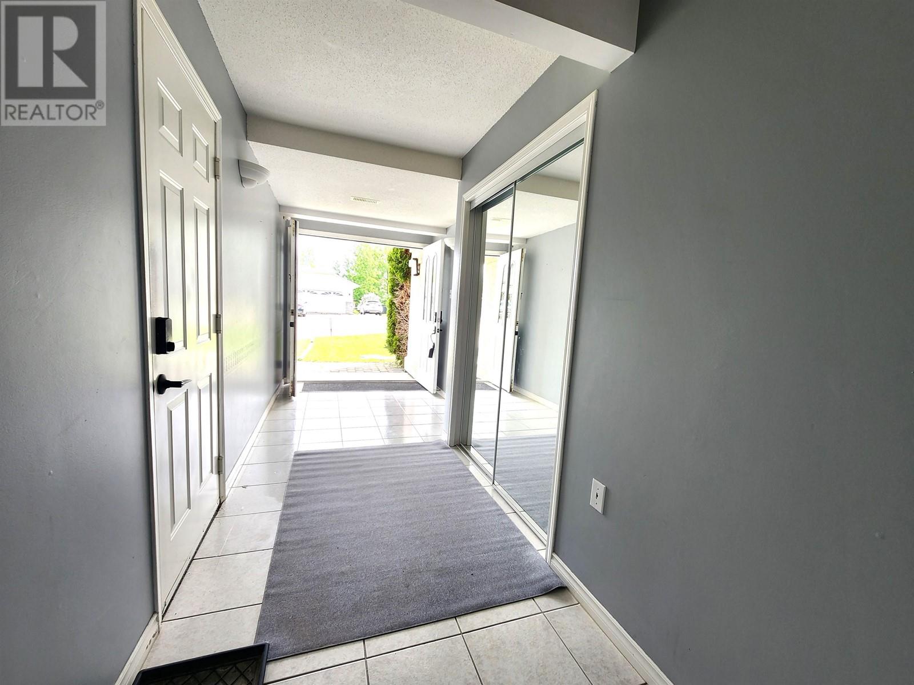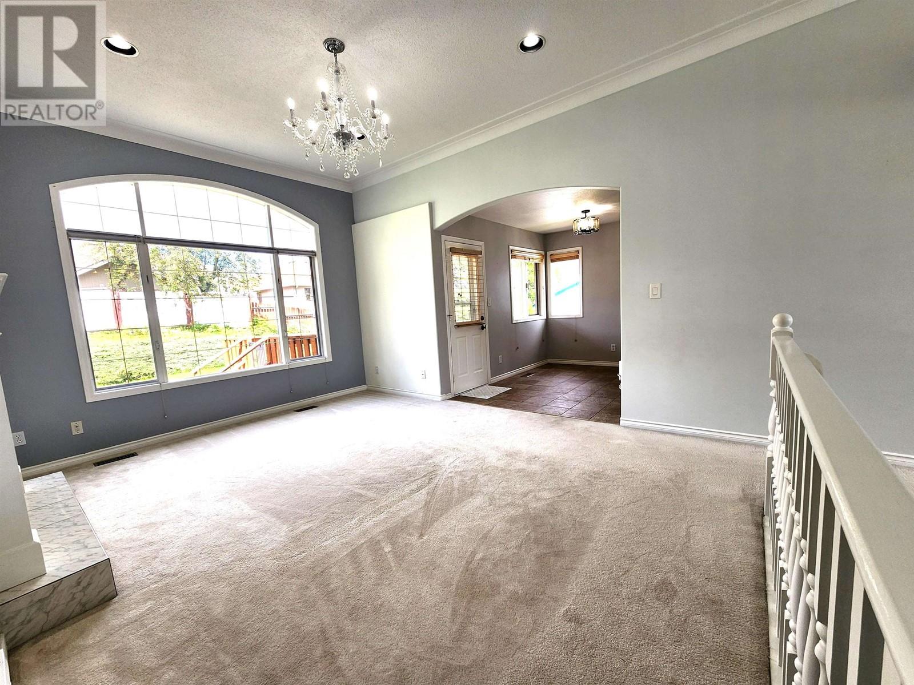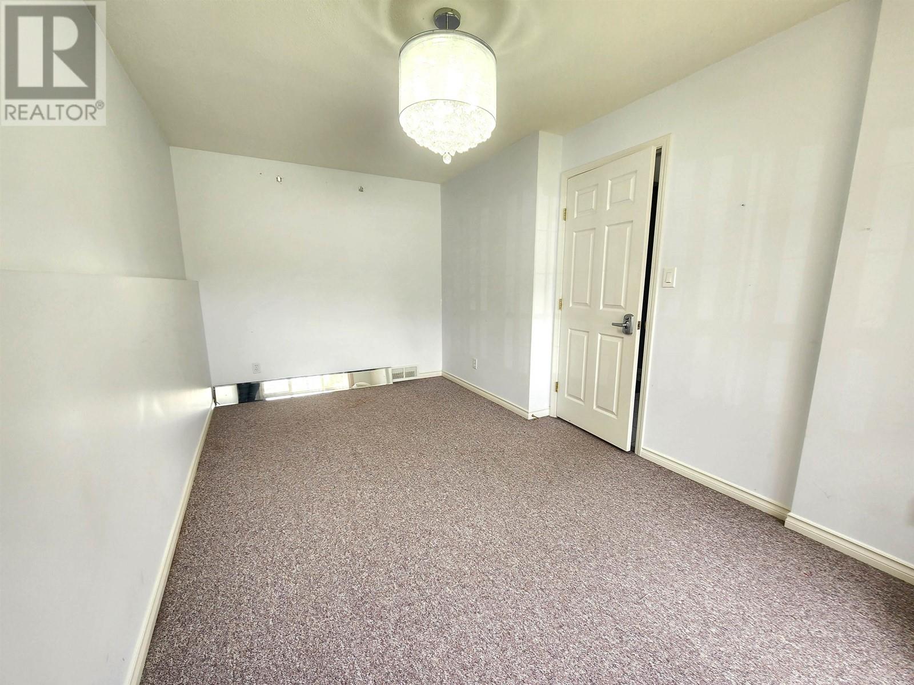5 Bedroom
3 Bathroom
2524 sqft
Fireplace
Forced Air
$695,000
Located in a safe and family-friendly neighbourhood, this is a large family home with a 2 bedroom basement suite. Large foyer and office/guest room on the lower level. High ceilings and plenty of natural light on the main floor. Family room with natural gas fireplace. Formal dining room. Big and bright living room. Updated kitchen with eating area and deck access. Three beds on the main. Primary with walk-in closet and an updated ensuite with shower. Main bath with jacuzzi tub. Basement features a two bedroom suite with side entrance and shared laundry. Double car garage. Beautiful backyard with sundeck, patio and fire pit. Room for gardening with excellent light. Walking distance to a park with playground. Close to the University, shopping and major bus routes (id:5136)
Property Details
|
MLS® Number
|
R3009553 |
|
Property Type
|
Single Family |
Building
|
BathroomTotal
|
3 |
|
BedroomsTotal
|
5 |
|
Appliances
|
Washer, Dryer, Refrigerator, Stove, Dishwasher |
|
BasementDevelopment
|
Finished |
|
BasementType
|
Full (finished) |
|
ConstructedDate
|
1993 |
|
ConstructionStyleAttachment
|
Detached |
|
ExteriorFinish
|
Stucco |
|
FireplacePresent
|
Yes |
|
FireplaceTotal
|
1 |
|
FoundationType
|
Concrete Perimeter |
|
HeatingFuel
|
Natural Gas |
|
HeatingType
|
Forced Air |
|
RoofMaterial
|
Asphalt Shingle |
|
RoofStyle
|
Conventional |
|
StoriesTotal
|
2 |
|
SizeInterior
|
2524 Sqft |
|
Type
|
House |
|
UtilityWater
|
Municipal Water |
Parking
Land
|
Acreage
|
No |
|
SizeIrregular
|
6806 |
|
SizeTotal
|
6806 Sqft |
|
SizeTotalText
|
6806 Sqft |
Rooms
| Level |
Type |
Length |
Width |
Dimensions |
|
Basement |
Foyer |
18 ft |
6 ft |
18 ft x 6 ft |
|
Basement |
Office |
17 ft |
9 ft |
17 ft x 9 ft |
|
Basement |
Bedroom 4 |
10 ft ,1 in |
9 ft ,3 in |
10 ft ,1 in x 9 ft ,3 in |
|
Basement |
Bedroom 5 |
10 ft |
9 ft ,9 in |
10 ft x 9 ft ,9 in |
|
Basement |
Kitchen |
9 ft |
7 ft ,6 in |
9 ft x 7 ft ,6 in |
|
Basement |
Living Room |
12 ft |
11 ft |
12 ft x 11 ft |
|
Basement |
Eating Area |
9 ft ,6 in |
7 ft |
9 ft ,6 in x 7 ft |
|
Basement |
Laundry Room |
7 ft |
6 ft |
7 ft x 6 ft |
|
Main Level |
Family Room |
12 ft |
11 ft ,1 in |
12 ft x 11 ft ,1 in |
|
Main Level |
Living Room |
15 ft ,6 in |
12 ft |
15 ft ,6 in x 12 ft |
|
Main Level |
Dining Room |
11 ft ,9 in |
10 ft |
11 ft ,9 in x 10 ft |
|
Main Level |
Kitchen |
10 ft ,7 in |
9 ft ,9 in |
10 ft ,7 in x 9 ft ,9 in |
|
Main Level |
Eating Area |
10 ft ,2 in |
7 ft |
10 ft ,2 in x 7 ft |
|
Main Level |
Primary Bedroom |
13 ft ,1 in |
10 ft ,7 in |
13 ft ,1 in x 10 ft ,7 in |
|
Main Level |
Bedroom 2 |
10 ft ,7 in |
8 ft ,9 in |
10 ft ,7 in x 8 ft ,9 in |
|
Main Level |
Bedroom 3 |
10 ft ,1 in |
9 ft ,3 in |
10 ft ,1 in x 9 ft ,3 in |
https://www.realtor.ca/real-estate/28401964/2972-sullivan-crescent-prince-george

