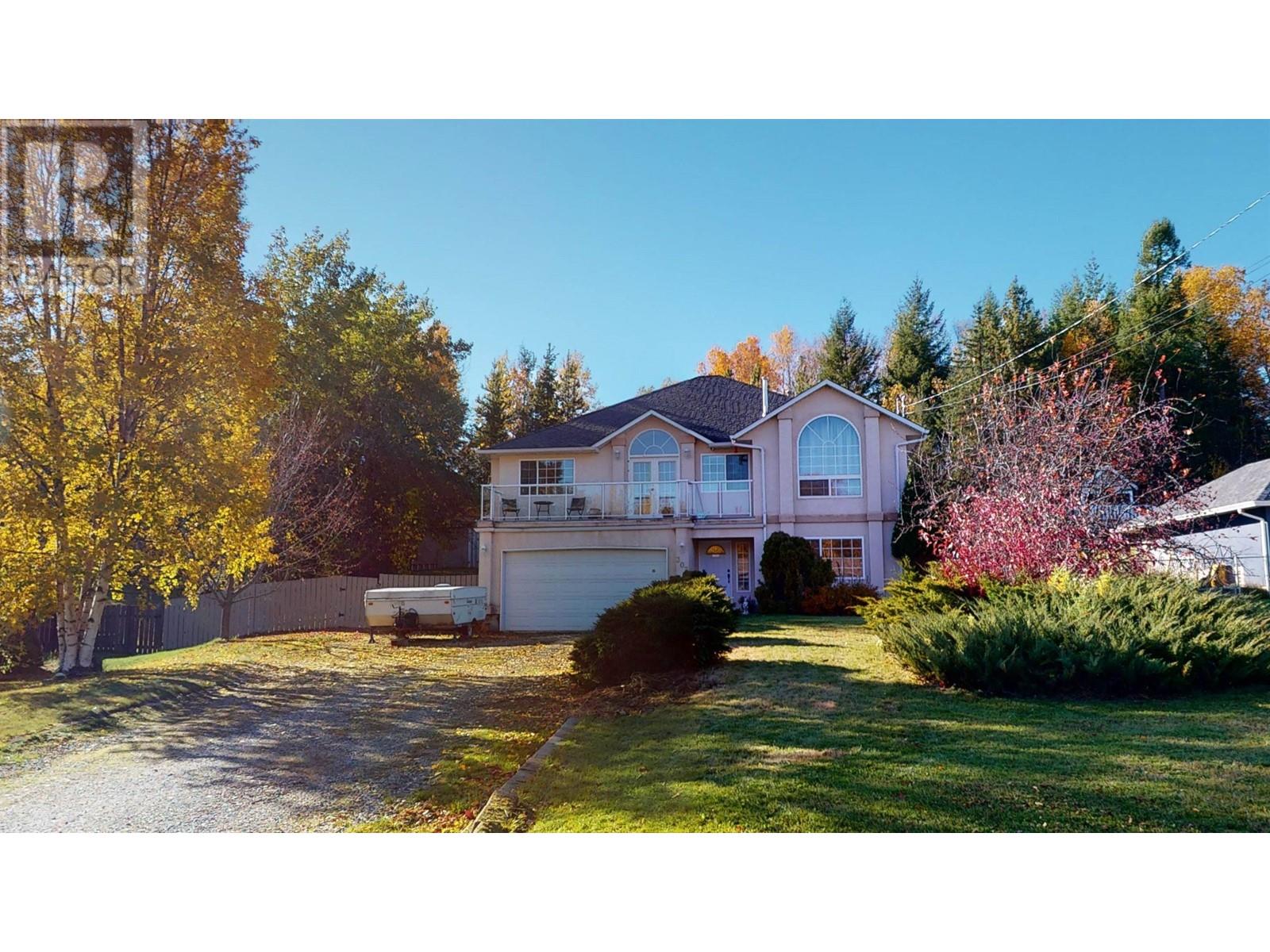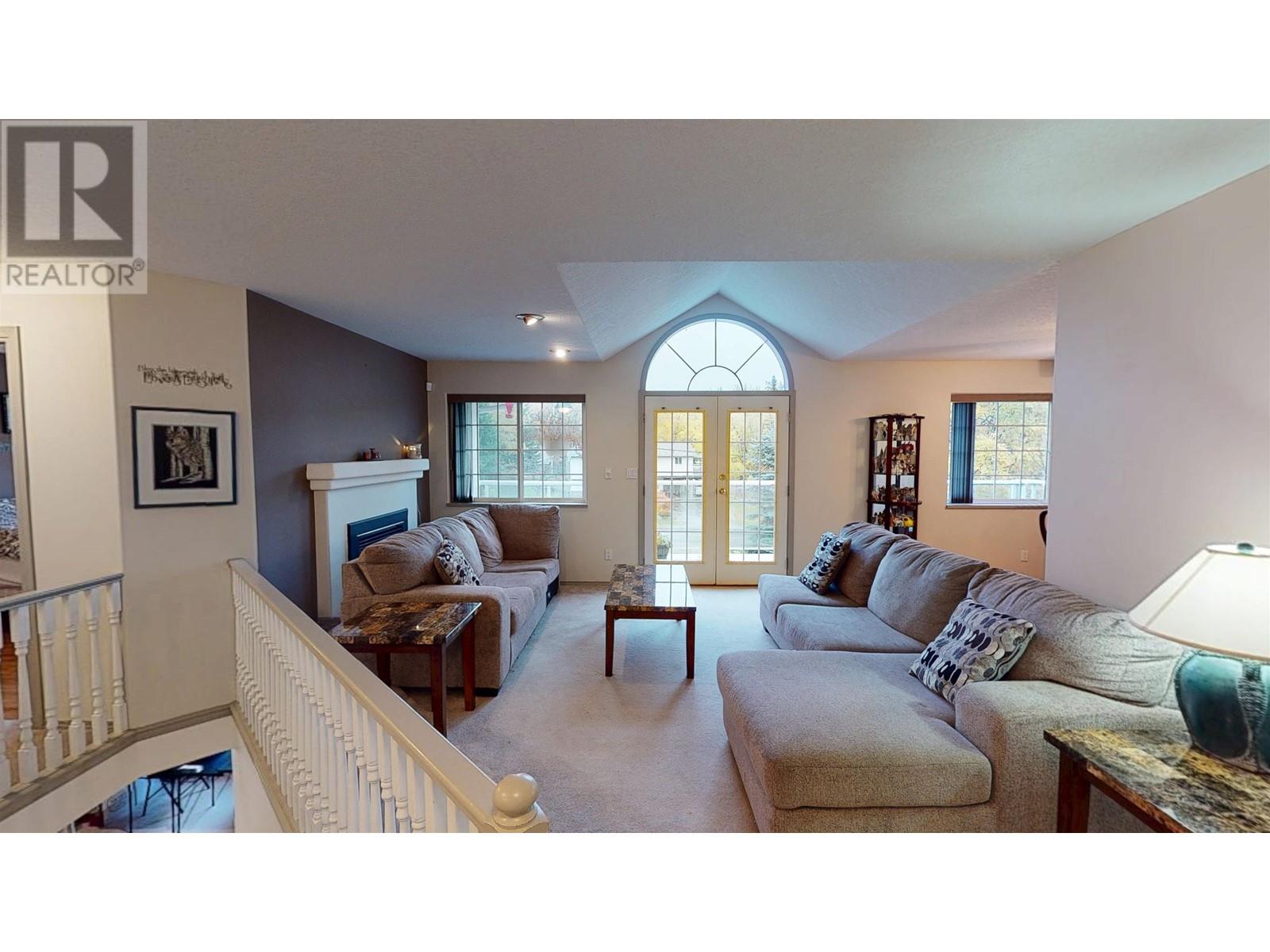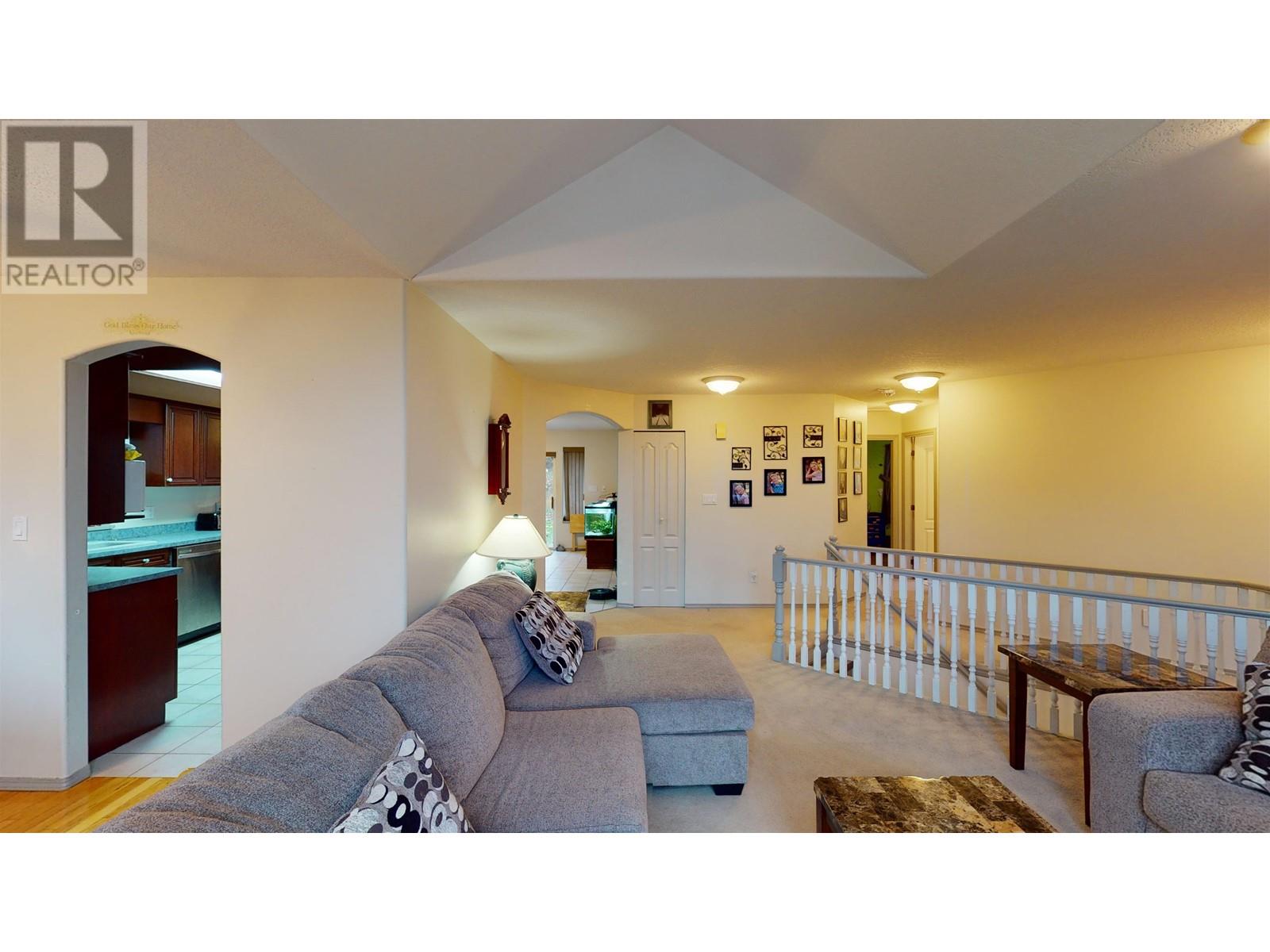4 Bedroom
3 Bathroom
2784 sqft
Fireplace
Forced Air
$524,900
* PREC - Personal Real Estate Corporation. This spacious 4-bedroom, 3-bathroom home, built in 1996, is ready to welcome a new family! The open-concept kitchen features a gas stove, bar counter, and plenty of space for entertaining, with a dining area nearby. The large east-facing windows and gas fireplace in the central living room create a cozy atmosphere, while French doors lead to the sundeck. The bedrooms are located for privacy on the upper floor, including the primary suite, which features its own ensuite with both a shower and a soaker tub. Downstairs offers even more usable space, including a 4th bedroom, a bright and spacious office, and a large rec room. The backyard is private and serene, and the double garage adds convenience. Ideally located near Dragon Lake, schools, shopping, and all amenities. (id:5136)
Property Details
|
MLS® Number
|
R2991695 |
|
Property Type
|
Single Family |
Building
|
BathroomTotal
|
3 |
|
BedroomsTotal
|
4 |
|
Appliances
|
Washer, Dryer, Refrigerator, Stove, Dishwasher |
|
BasementDevelopment
|
Finished |
|
BasementType
|
Full (finished) |
|
ConstructedDate
|
1996 |
|
ConstructionStyleAttachment
|
Detached |
|
ExteriorFinish
|
Stucco |
|
FireplacePresent
|
Yes |
|
FireplaceTotal
|
1 |
|
FoundationType
|
Concrete Perimeter |
|
HeatingFuel
|
Natural Gas |
|
HeatingType
|
Forced Air |
|
RoofMaterial
|
Asphalt Shingle |
|
RoofStyle
|
Conventional |
|
StoriesTotal
|
2 |
|
SizeInterior
|
2784 Sqft |
|
Type
|
House |
|
UtilityWater
|
Municipal Water |
Parking
Land
|
Acreage
|
No |
|
SizeIrregular
|
0.5 |
|
SizeTotal
|
0.5 Ac |
|
SizeTotalText
|
0.5 Ac |
Rooms
| Level |
Type |
Length |
Width |
Dimensions |
|
Above |
Living Room |
21 ft ,6 in |
14 ft |
21 ft ,6 in x 14 ft |
|
Above |
Dining Room |
14 ft |
14 ft |
14 ft x 14 ft |
|
Above |
Kitchen |
12 ft |
11 ft |
12 ft x 11 ft |
|
Above |
Primary Bedroom |
14 ft |
13 ft |
14 ft x 13 ft |
|
Above |
Bedroom 2 |
19 ft ,6 in |
12 ft |
19 ft ,6 in x 12 ft |
|
Above |
Bedroom 3 |
12 ft |
9 ft |
12 ft x 9 ft |
|
Lower Level |
Bedroom 4 |
12 ft |
9 ft |
12 ft x 9 ft |
|
Lower Level |
Recreational, Games Room |
25 ft ,6 in |
16 ft ,8 in |
25 ft ,6 in x 16 ft ,8 in |
|
Lower Level |
Office |
13 ft |
12 ft |
13 ft x 12 ft |
|
Lower Level |
Storage |
12 ft |
11 ft |
12 ft x 11 ft |
|
Lower Level |
Laundry Room |
6 ft ,8 in |
6 ft |
6 ft ,8 in x 6 ft |
|
Lower Level |
Foyer |
8 ft ,6 in |
8 ft |
8 ft ,6 in x 8 ft |
https://www.realtor.ca/real-estate/28183456/303-sanderson-road-quesnel




























