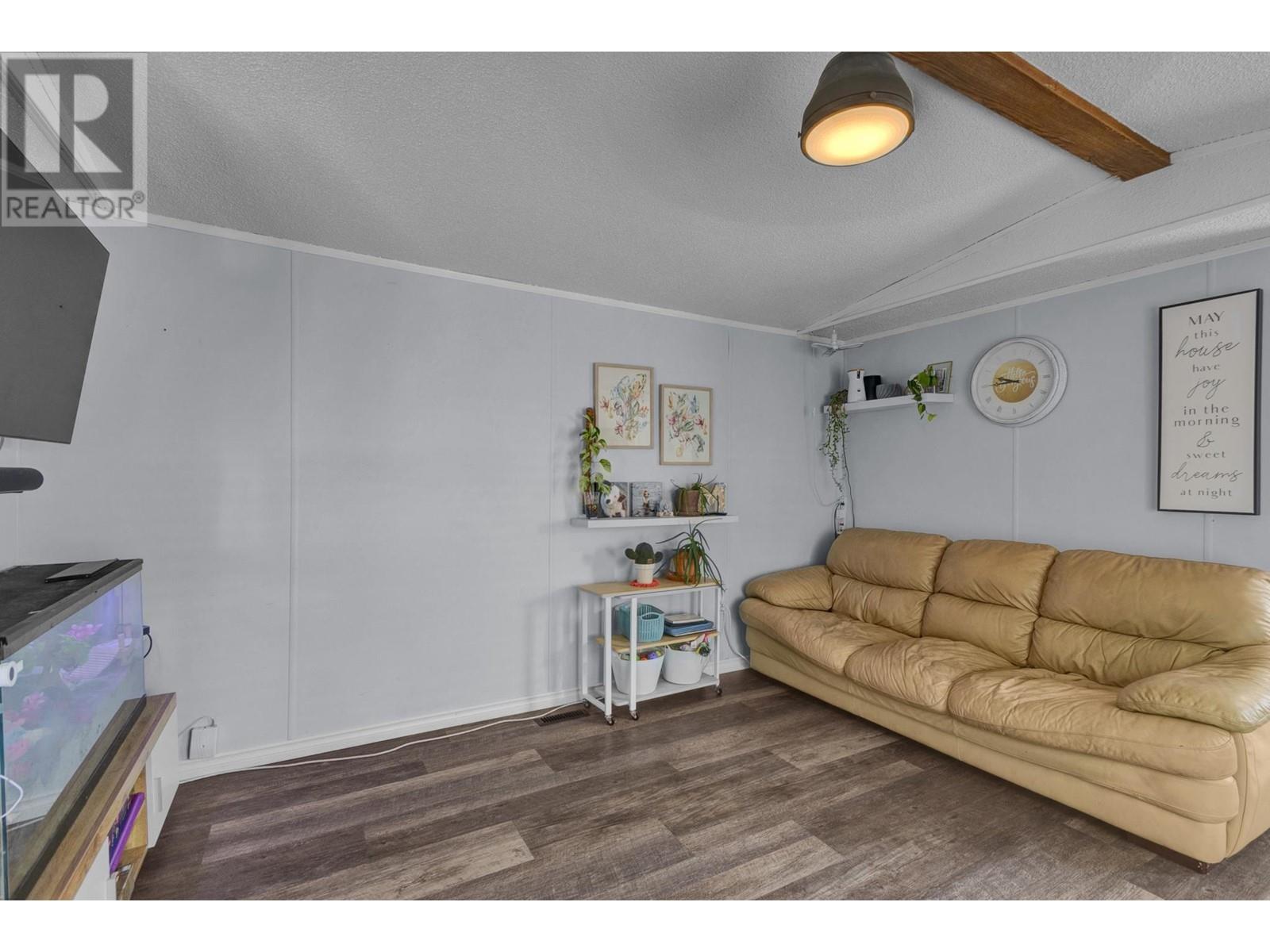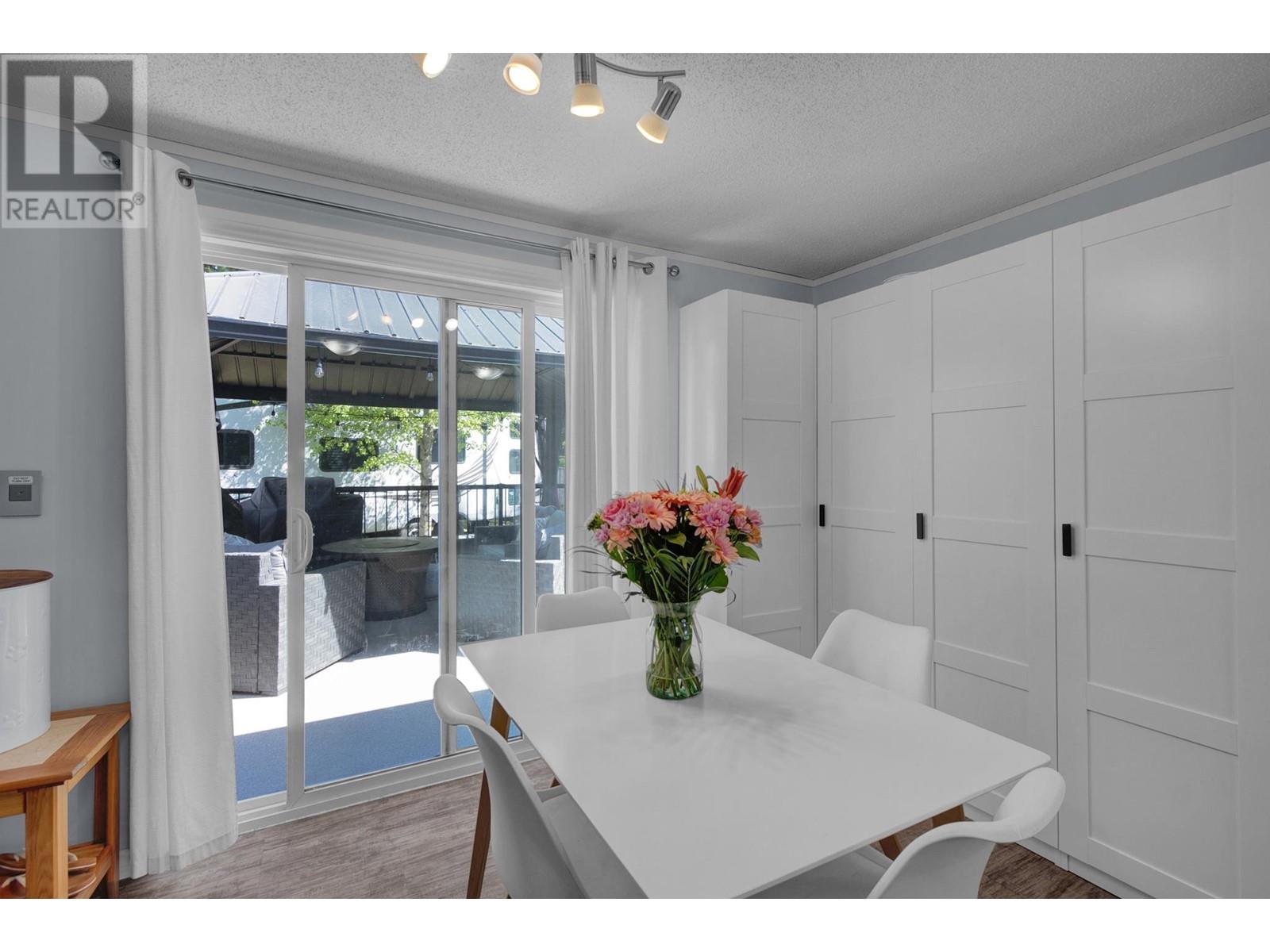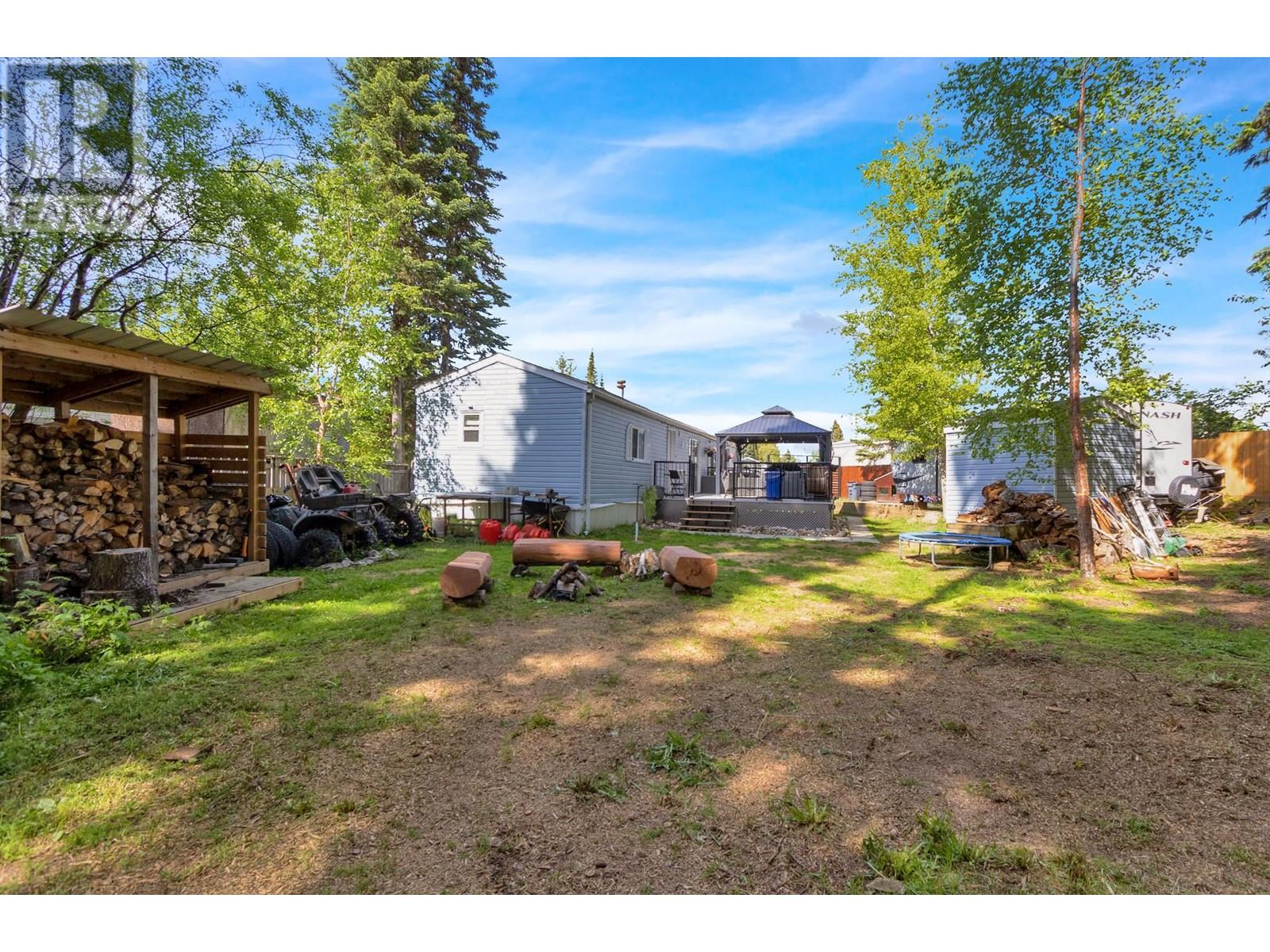2 Bedroom
2 Bathroom
924 sqft
Forced Air
$314,900
* PREC - Personal Real Estate Corporation. Impressive home with no direct neighbors behind you that is completely updated! You will love the open concept living room, kitchen & dining room with glass doors to an amazing deck, there are 2 bedrooms, 2 bathrooms with the master bedroom having an ensuite & a walk-in closet. Located in a quiet cul-da-sac, it has a great backyard with RV parking & backyard access. The roof was done in 2018 & the hot water tank was done in 2020. If you are starting out or wanting to downsize, this is for you. It is in a great neighborhood, close to Glenview Elementary, lots of nearby amenities including grocery stores, shops, parks, services, nature trails and more. Lot size is taken from tax assessment & all meas. are approx . & to be verified by buyer if deemed important. (id:5136)
Property Details
|
MLS® Number
|
R3009764 |
|
Property Type
|
Single Family |
Building
|
BathroomTotal
|
2 |
|
BedroomsTotal
|
2 |
|
BasementType
|
None |
|
ConstructedDate
|
1997 |
|
ConstructionStyleAttachment
|
Detached |
|
ConstructionStyleOther
|
Manufactured |
|
ExteriorFinish
|
Vinyl Siding |
|
FoundationType
|
Unknown |
|
HeatingFuel
|
Natural Gas |
|
HeatingType
|
Forced Air |
|
RoofMaterial
|
Asphalt Shingle |
|
RoofStyle
|
Conventional |
|
StoriesTotal
|
1 |
|
SizeInterior
|
924 Sqft |
|
Type
|
Manufactured Home/mobile |
|
UtilityWater
|
Municipal Water |
Parking
Land
|
Acreage
|
No |
|
SizeIrregular
|
7018 |
|
SizeTotal
|
7018 Sqft |
|
SizeTotalText
|
7018 Sqft |
Rooms
| Level |
Type |
Length |
Width |
Dimensions |
|
Main Level |
Living Room |
14 ft ,4 in |
12 ft ,1 in |
14 ft ,4 in x 12 ft ,1 in |
|
Main Level |
Kitchen |
14 ft |
13 ft |
14 ft x 13 ft |
|
Main Level |
Primary Bedroom |
13 ft |
11 ft ,8 in |
13 ft x 11 ft ,8 in |
|
Main Level |
Bedroom 2 |
13 ft |
8 ft ,5 in |
13 ft x 8 ft ,5 in |
https://www.realtor.ca/real-estate/28401967/3037-thee-court-prince-george





























