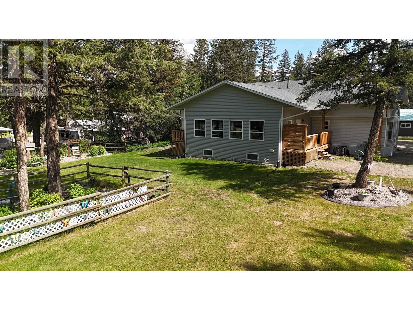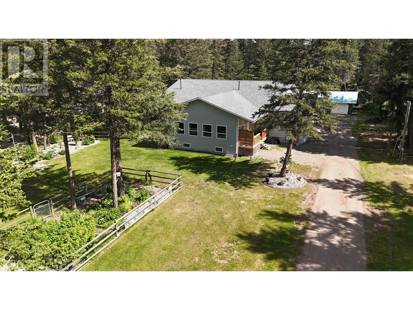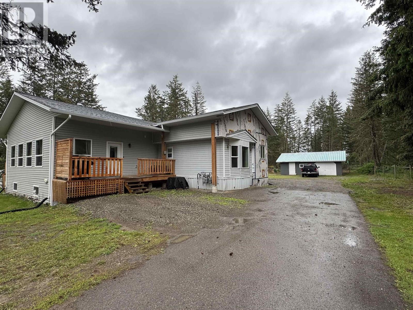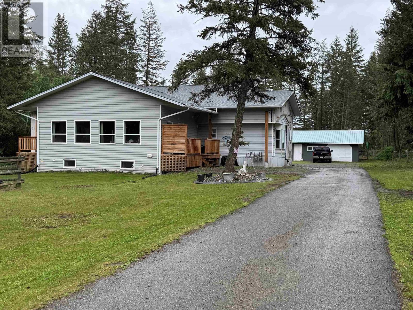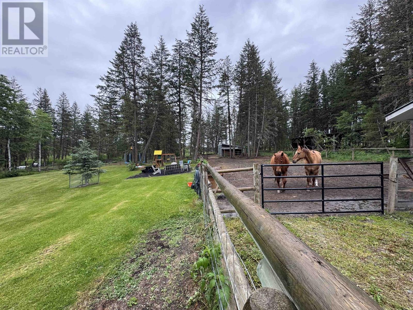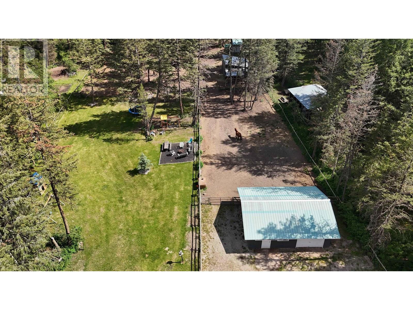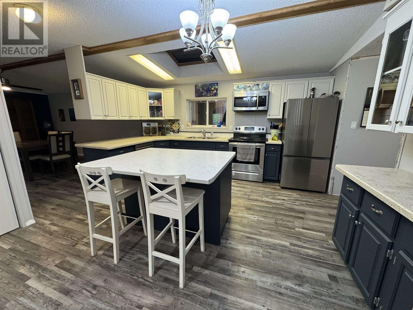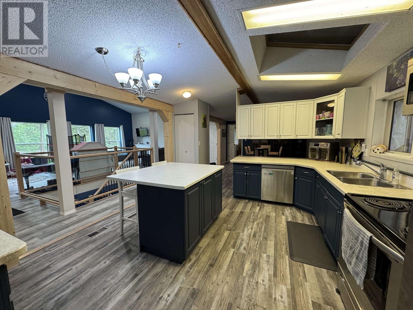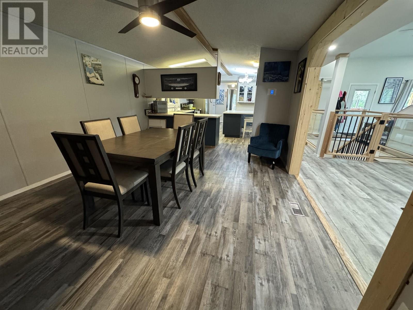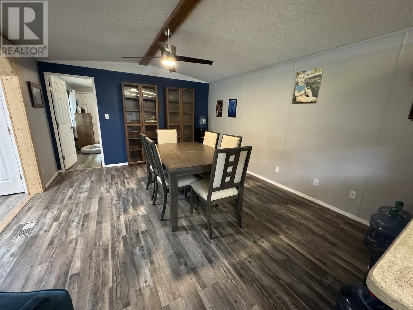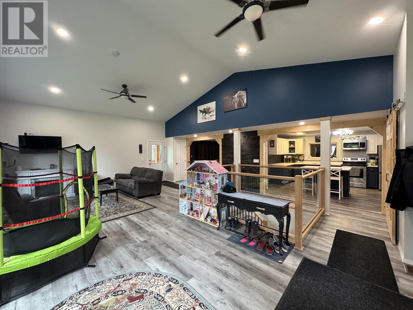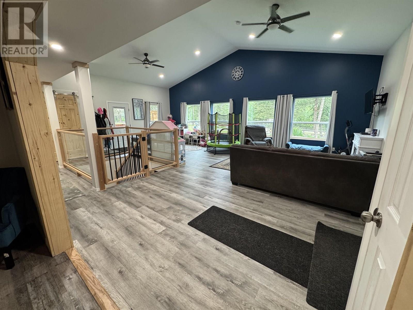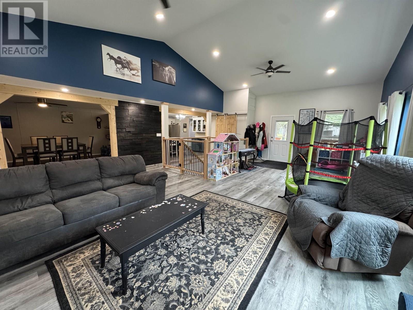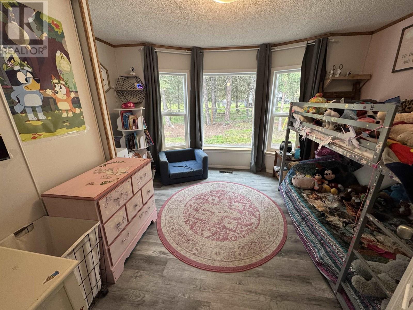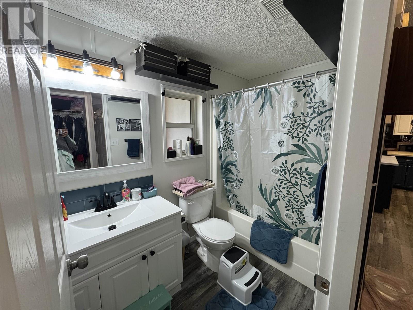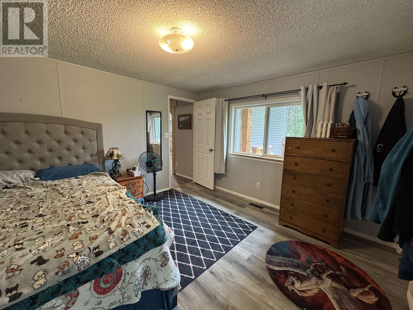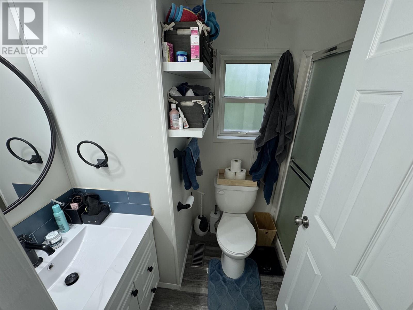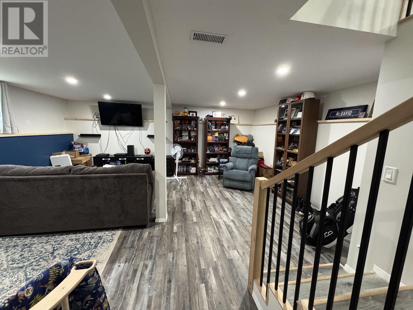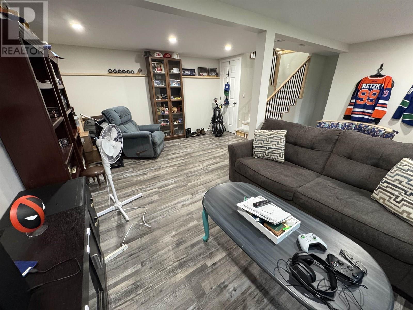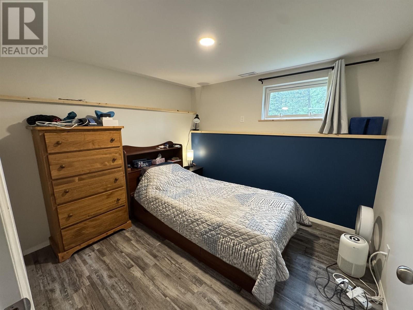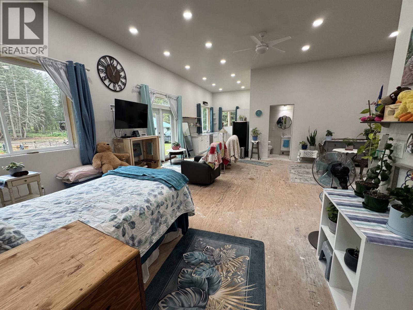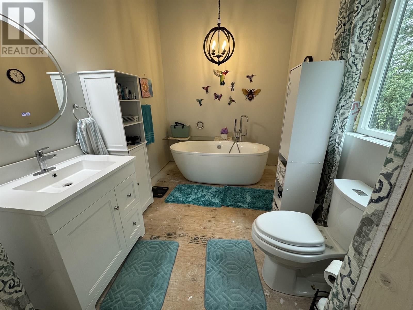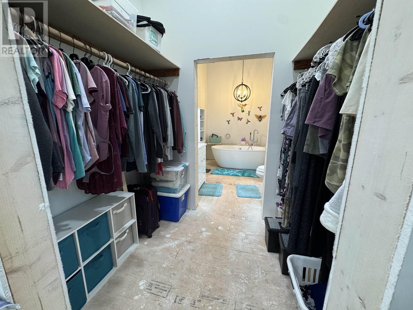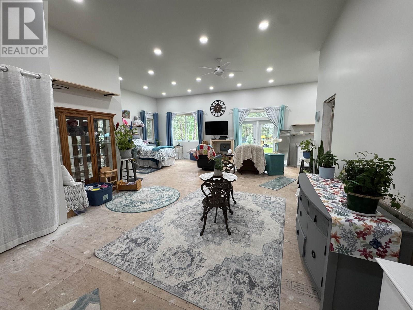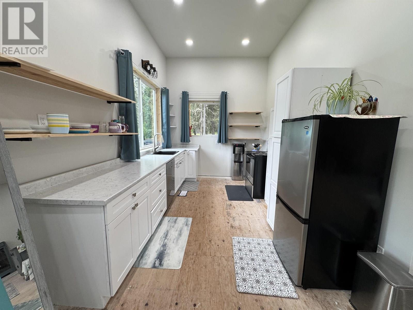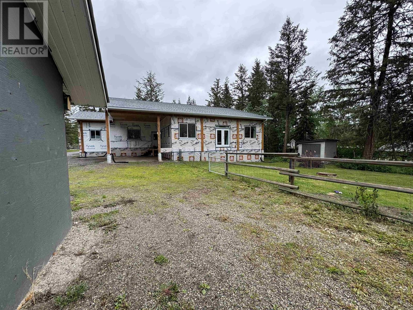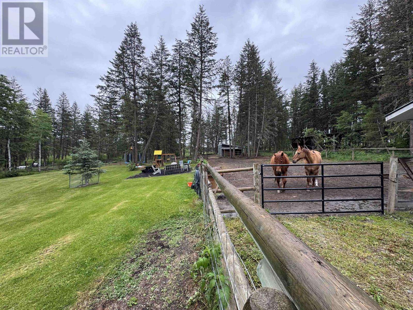4 Bedroom
4 Bathroom
3300 sqft
Forced Air
Acreage
$689,000
* PREC - Personal Real Estate Corporation. This charming family home with In-Law Suite is nestled towards the end of a peaceful cul-de-sac in desirable 150 Mile neighbourhood. The home has 3 spacious bedrooms and large vaulted ceilings, this home is well designed for family living. As you step inside you are greeted by an abundance of natural daylight that floods the living room, creating a warm and inviting atmosphere. One of the standout features of this property is the self contained in-law suite, approximately 1200 square feet, complete with 2 bathrooms, makes a great space for guests or an ideal mortgage helper. This home is located on just over 2 acres- beautifully landscaped grounds that enhance the homes charm. Fenced and cross fenced for horses with animal shelters and small shop, this property backs onto crown land. (id:5136)
Property Details
|
MLS® Number
|
R3011176 |
|
Property Type
|
Single Family |
|
StorageType
|
Storage |
|
Structure
|
Workshop |
Building
|
BathroomTotal
|
4 |
|
BedroomsTotal
|
4 |
|
Appliances
|
Dryer, Washer, Refrigerator, Stove, Dishwasher |
|
BasementType
|
Partial |
|
ConstructedDate
|
1992 |
|
ConstructionStyleAttachment
|
Detached |
|
ConstructionStyleOther
|
Manufactured |
|
ExteriorFinish
|
Vinyl Siding |
|
FoundationType
|
Concrete Perimeter, Unknown |
|
HeatingFuel
|
Natural Gas |
|
HeatingType
|
Forced Air |
|
RoofMaterial
|
Asphalt Shingle |
|
RoofStyle
|
Conventional |
|
StoriesTotal
|
2 |
|
SizeInterior
|
3300 Sqft |
|
Type
|
Manufactured Home/mobile |
|
UtilityWater
|
Drilled Well |
Parking
Land
|
Acreage
|
Yes |
|
SizeIrregular
|
2.03 |
|
SizeTotal
|
2.03 Ac |
|
SizeTotalText
|
2.03 Ac |
Rooms
| Level |
Type |
Length |
Width |
Dimensions |
|
Basement |
Bedroom 4 |
8 ft ,4 in |
9 ft ,3 in |
8 ft ,4 in x 9 ft ,3 in |
|
Basement |
Family Room |
18 ft ,1 in |
17 ft ,4 in |
18 ft ,1 in x 17 ft ,4 in |
|
Main Level |
Living Room |
21 ft ,2 in |
28 ft ,6 in |
21 ft ,2 in x 28 ft ,6 in |
|
Main Level |
Dining Room |
16 ft |
12 ft ,8 in |
16 ft x 12 ft ,8 in |
|
Main Level |
Kitchen |
12 ft ,3 in |
12 ft ,8 in |
12 ft ,3 in x 12 ft ,8 in |
|
Main Level |
Bedroom 2 |
11 ft |
10 ft ,2 in |
11 ft x 10 ft ,2 in |
|
Main Level |
Laundry Room |
7 ft ,5 in |
8 ft ,7 in |
7 ft ,5 in x 8 ft ,7 in |
|
Main Level |
Primary Bedroom |
11 ft ,3 in |
12 ft ,8 in |
11 ft ,3 in x 12 ft ,8 in |
|
Main Level |
Foyer |
7 ft ,6 in |
33 ft ,8 in |
7 ft ,6 in x 33 ft ,8 in |
|
Main Level |
Living Room |
32 ft |
15 ft ,8 in |
32 ft x 15 ft ,8 in |
|
Main Level |
Kitchen |
9 ft ,1 in |
12 ft ,8 in |
9 ft ,1 in x 12 ft ,8 in |
|
Main Level |
Bedroom 3 |
9 ft ,1 in |
15 ft ,8 in |
9 ft ,1 in x 15 ft ,8 in |
https://www.realtor.ca/real-estate/28414546/3078-heinie-place-150-mile-house

