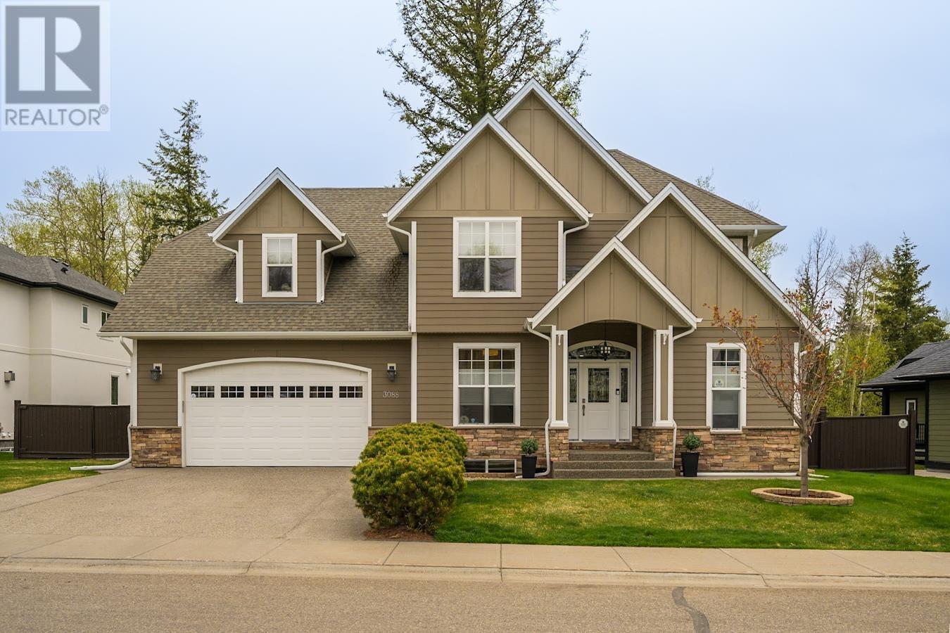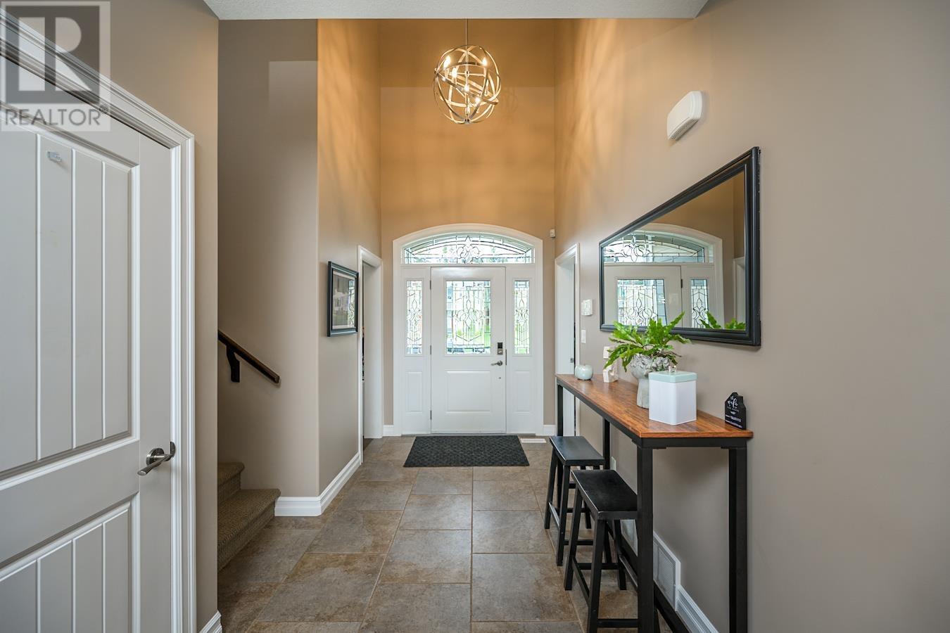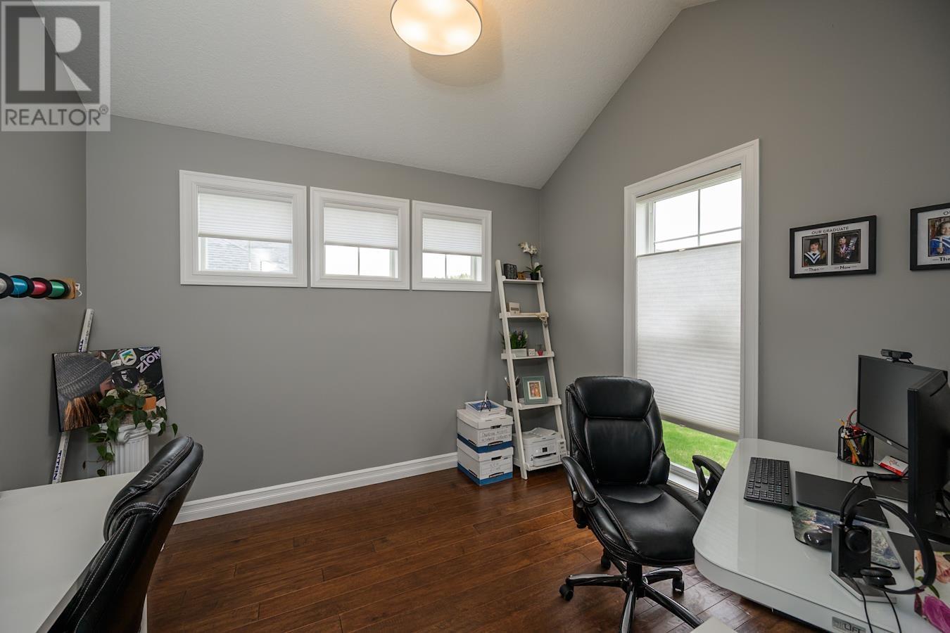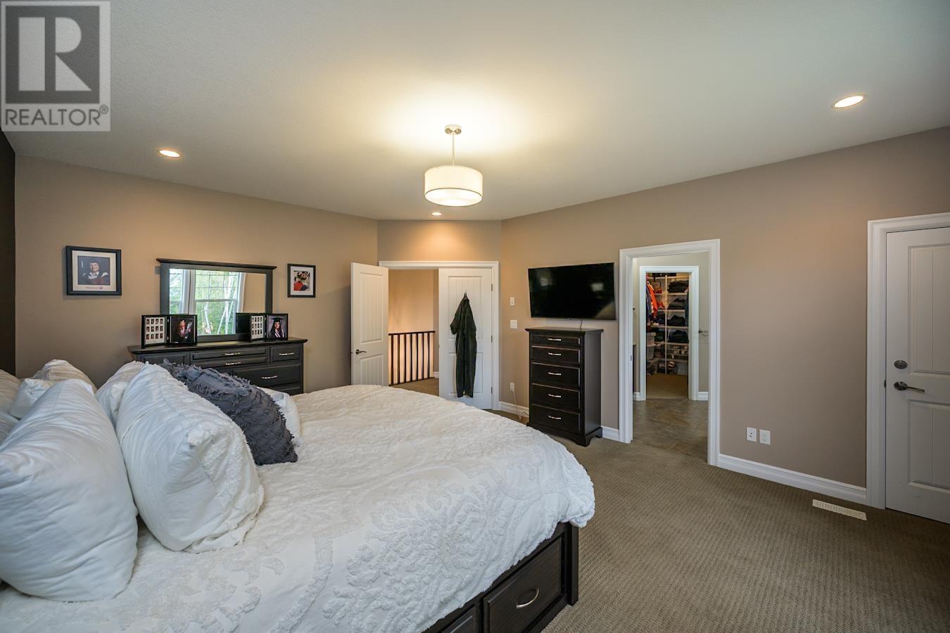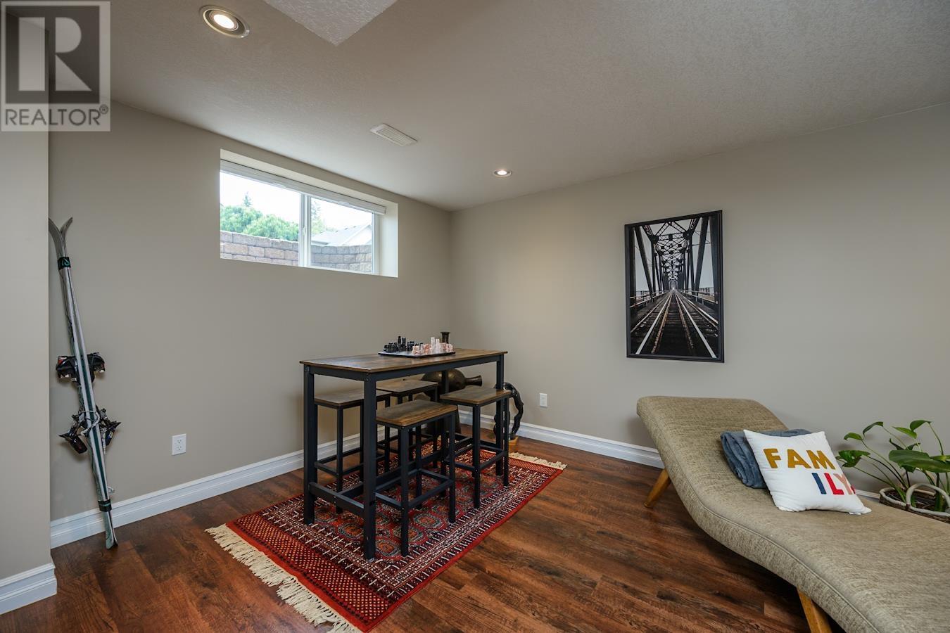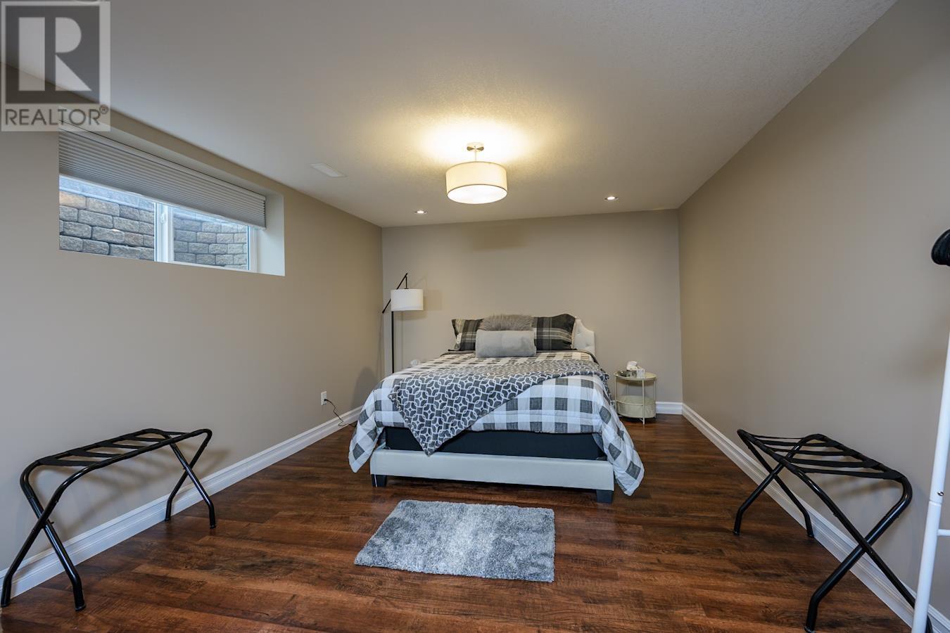6 Bedroom
4 Bathroom
4101 sqft
Fireplace
Forced Air
$1,039,900
Step into this beautifully maintained classic-style home, perfectly positioned in the prestigious and highly sought-after University Heights neighborhood. Offering 6 bedrooms, 4 bathrooms, and over 4,100 sqft of thoughtfully designed living space, this residence combines timeless charm with modern comforts. From the stately exterior to the warm and inviting interior, this home exudes elegance. The layout features a spacious home office, multiple living areas, and the flexibility of being easily suitable, making it ideal for extended family or mortgage-helping potential.Stay comfortable year-round with air conditioning, and enjoy the convenience of a double garage with one side tandem, offering generous space for vehicles, storage, or a workshop. (id:5136)
Property Details
|
MLS® Number
|
R3000844 |
|
Property Type
|
Single Family |
Building
|
BathroomTotal
|
4 |
|
BedroomsTotal
|
6 |
|
BasementDevelopment
|
Finished |
|
BasementType
|
Full (finished) |
|
ConstructedDate
|
2012 |
|
ConstructionStyleAttachment
|
Detached |
|
ExteriorFinish
|
Composite Siding |
|
FireplacePresent
|
Yes |
|
FireplaceTotal
|
1 |
|
FoundationType
|
Concrete Perimeter |
|
HeatingFuel
|
Natural Gas |
|
HeatingType
|
Forced Air |
|
RoofMaterial
|
Asphalt Shingle |
|
RoofStyle
|
Conventional |
|
StoriesTotal
|
2 |
|
SizeInterior
|
4101 Sqft |
|
Type
|
House |
|
UtilityWater
|
Municipal Water |
Parking
Land
|
Acreage
|
No |
|
SizeIrregular
|
13778 |
|
SizeTotal
|
13778 Sqft |
|
SizeTotalText
|
13778 Sqft |
Rooms
| Level |
Type |
Length |
Width |
Dimensions |
|
Above |
Primary Bedroom |
15 ft |
10 ft |
15 ft x 10 ft |
|
Above |
Bedroom 2 |
10 ft ,1 in |
10 ft ,2 in |
10 ft ,1 in x 10 ft ,2 in |
|
Above |
Bedroom 3 |
19 ft ,2 in |
15 ft ,2 in |
19 ft ,2 in x 15 ft ,2 in |
|
Above |
Bedroom 4 |
14 ft ,3 in |
12 ft ,5 in |
14 ft ,3 in x 12 ft ,5 in |
|
Basement |
Bedroom 5 |
9 ft ,6 in |
10 ft ,4 in |
9 ft ,6 in x 10 ft ,4 in |
|
Basement |
Utility Room |
12 ft ,7 in |
6 ft ,3 in |
12 ft ,7 in x 6 ft ,3 in |
|
Basement |
Other |
5 ft ,1 in |
4 ft ,3 in |
5 ft ,1 in x 4 ft ,3 in |
|
Basement |
Recreational, Games Room |
10 ft ,3 in |
32 ft ,9 in |
10 ft ,3 in x 32 ft ,9 in |
|
Basement |
Bedroom 6 |
16 ft ,1 in |
11 ft ,9 in |
16 ft ,1 in x 11 ft ,9 in |
|
Main Level |
Foyer |
6 ft ,1 in |
5 ft ,8 in |
6 ft ,1 in x 5 ft ,8 in |
|
Main Level |
Office |
9 ft ,1 in |
10 ft ,1 in |
9 ft ,1 in x 10 ft ,1 in |
|
Main Level |
Mud Room |
10 ft ,1 in |
4 ft ,1 in |
10 ft ,1 in x 4 ft ,1 in |
|
Main Level |
Living Room |
18 ft ,3 in |
17 ft ,7 in |
18 ft ,3 in x 17 ft ,7 in |
|
Main Level |
Dining Room |
9 ft ,8 in |
10 ft ,1 in |
9 ft ,8 in x 10 ft ,1 in |
|
Main Level |
Kitchen |
18 ft ,7 in |
10 ft ,1 in |
18 ft ,7 in x 10 ft ,1 in |
|
Main Level |
Laundry Room |
5 ft |
9 ft ,7 in |
5 ft x 9 ft ,7 in |
https://www.realtor.ca/real-estate/28290566/3088-maurice-drive-prince-george

