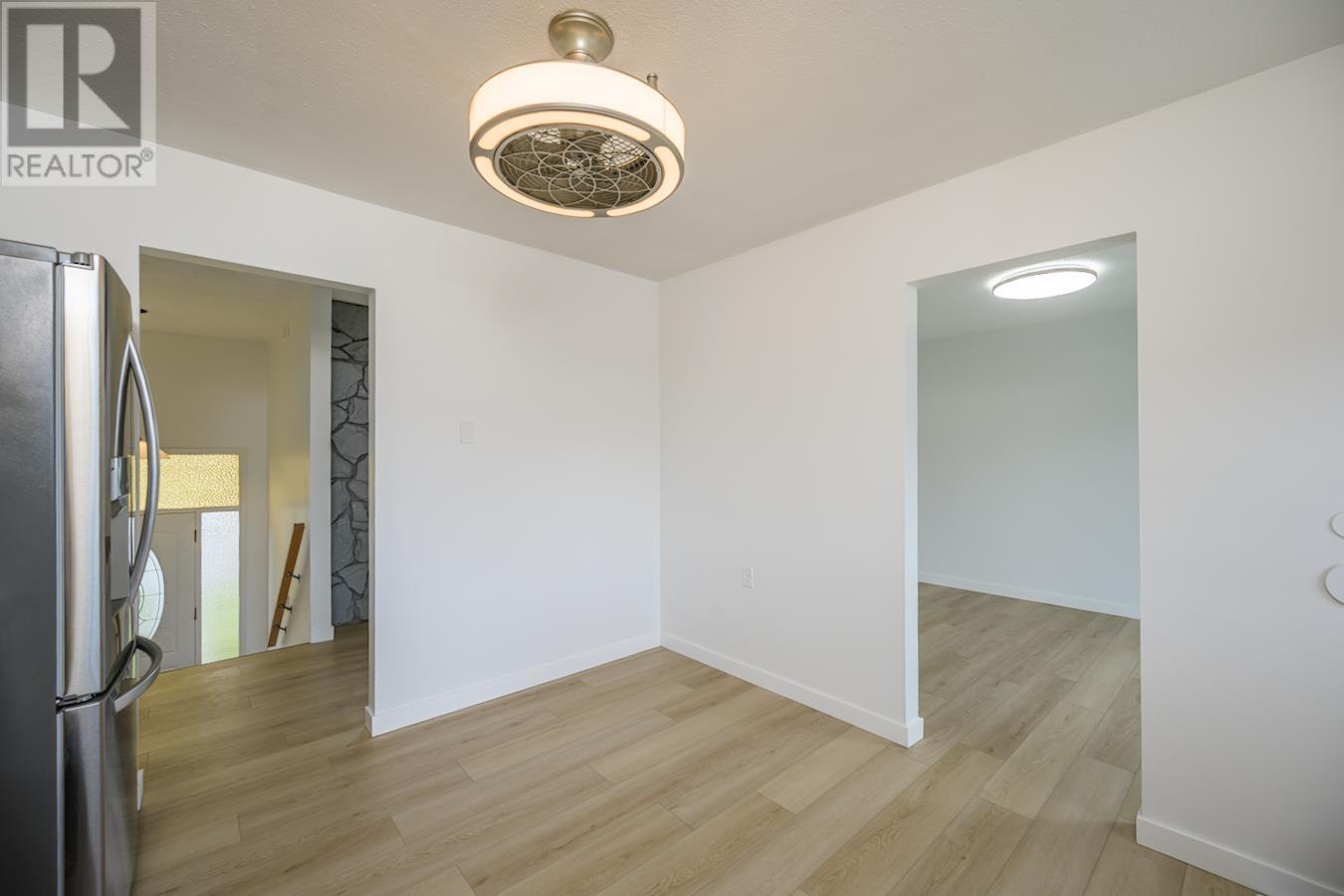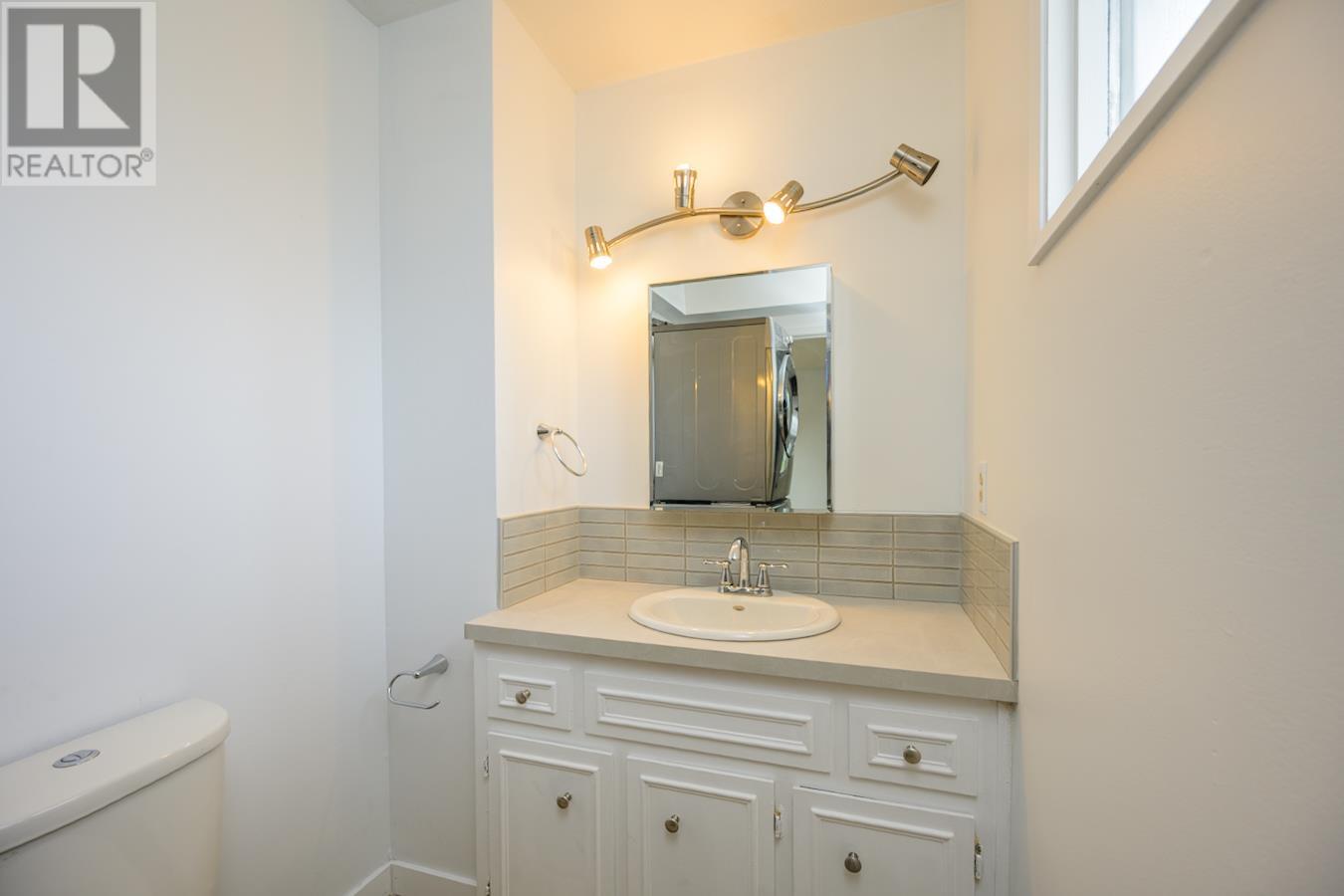309 N Tabor Boulevard Prince George, British Columbia V2M 5Z3
5 Bedroom
3 Bathroom
2328 sqft
Fireplace
Forced Air
$529,900
Beautifully renovated home with 3 bedrooms up and 1.5 bathrooms, including a brand new main bath with custom tile and a private 2-piece ensuite off the primary bedroom. The updated kitchen features modern finishes and a functional layout. Downstairs you'll find a bright 2-bedroom suite with its own renovated kitchen and bathroom, plus separate laundry. New flooring and fresh paint throughout give the home a clean, contemporary feel. A double carport adds convenience to this move-in-ready property. (id:5136)
Open House
This property has open houses!
May
4
Sunday
Starts at:
12:30 pm
Ends at:2:00 pm
Property Details
| MLS® Number | R2996233 |
| Property Type | Single Family |
Building
| BathroomTotal | 3 |
| BedroomsTotal | 5 |
| BasementDevelopment | Finished |
| BasementType | Full (finished) |
| ConstructedDate | 1976 |
| ConstructionStyleAttachment | Detached |
| ExteriorFinish | Vinyl Siding |
| FireplacePresent | Yes |
| FireplaceTotal | 2 |
| FoundationType | Concrete Perimeter |
| HeatingFuel | Natural Gas |
| HeatingType | Forced Air |
| RoofMaterial | Asphalt Shingle |
| RoofStyle | Conventional |
| StoriesTotal | 2 |
| SizeInterior | 2328 Sqft |
| Type | House |
| UtilityWater | Municipal Water |
Parking
| Carport |
Land
| Acreage | No |
| SizeIrregular | 7307 |
| SizeTotal | 7307 Sqft |
| SizeTotalText | 7307 Sqft |
Rooms
| Level | Type | Length | Width | Dimensions |
|---|---|---|---|---|
| Basement | Living Room | 15 ft | 12 ft ,9 in | 15 ft x 12 ft ,9 in |
| Basement | Kitchen | 10 ft ,8 in | 13 ft ,1 in | 10 ft ,8 in x 13 ft ,1 in |
| Basement | Laundry Room | 10 ft ,1 in | 7 ft ,3 in | 10 ft ,1 in x 7 ft ,3 in |
| Basement | Bedroom 4 | 9 ft ,2 in | 8 ft ,1 in | 9 ft ,2 in x 8 ft ,1 in |
| Basement | Bedroom 5 | 8 ft ,9 in | 12 ft ,1 in | 8 ft ,9 in x 12 ft ,1 in |
| Basement | Foyer | 10 ft ,7 in | 10 ft ,2 in | 10 ft ,7 in x 10 ft ,2 in |
| Main Level | Foyer | 6 ft ,3 in | 3 ft ,2 in | 6 ft ,3 in x 3 ft ,2 in |
| Main Level | Kitchen | 10 ft ,1 in | 10 ft ,1 in | 10 ft ,1 in x 10 ft ,1 in |
| Main Level | Living Room | 15 ft ,7 in | 15 ft | 15 ft ,7 in x 15 ft |
| Main Level | Dining Room | 9 ft ,1 in | 12 ft ,1 in | 9 ft ,1 in x 12 ft ,1 in |
| Main Level | Primary Bedroom | 11 ft ,1 in | 11 ft ,1 in | 11 ft ,1 in x 11 ft ,1 in |
| Main Level | Bedroom 2 | 10 ft | 10 ft ,4 in | 10 ft x 10 ft ,4 in |
| Main Level | Bedroom 3 | 9 ft ,4 in | 8 ft ,3 in | 9 ft ,4 in x 8 ft ,3 in |
https://www.realtor.ca/real-estate/28238357/309-n-tabor-boulevard-prince-george
Interested?
Contact us for more information











































