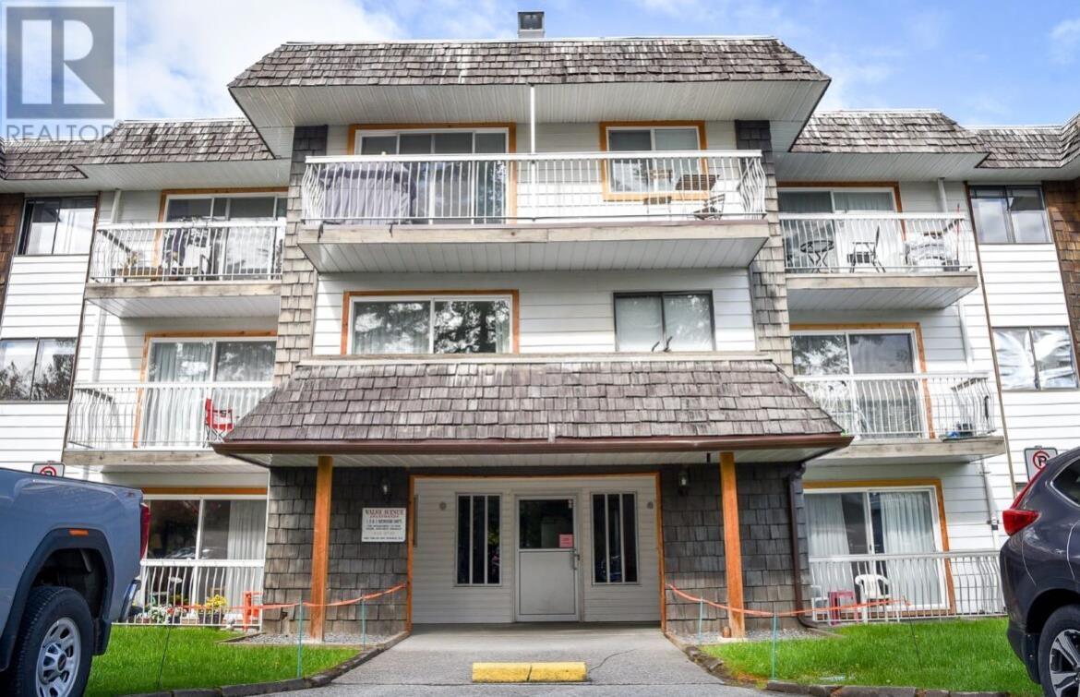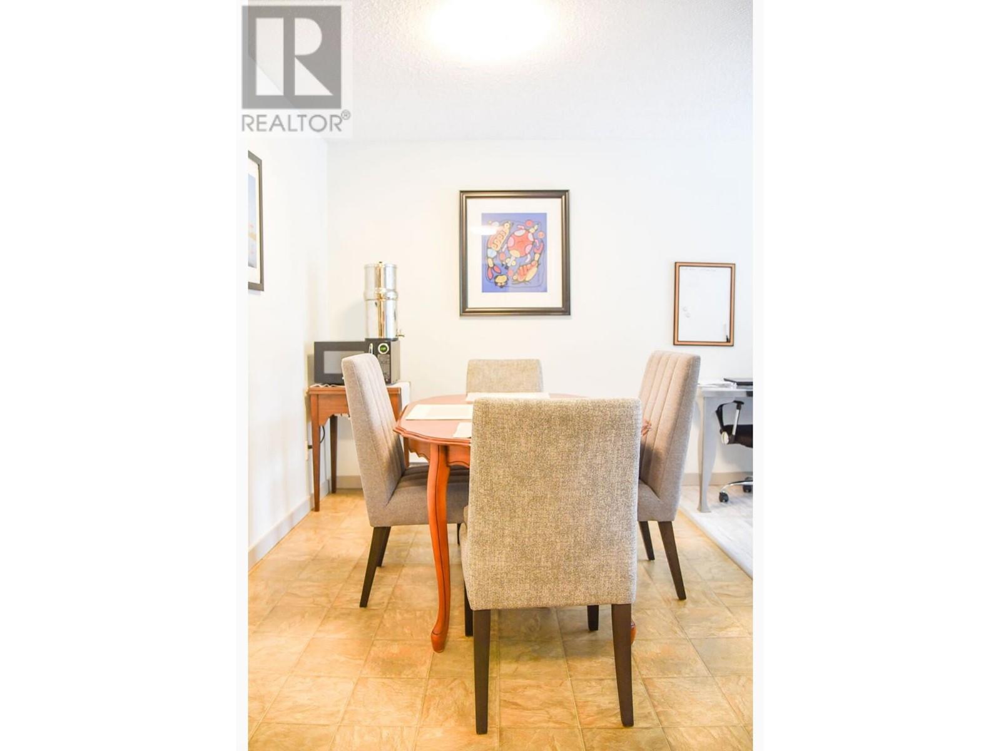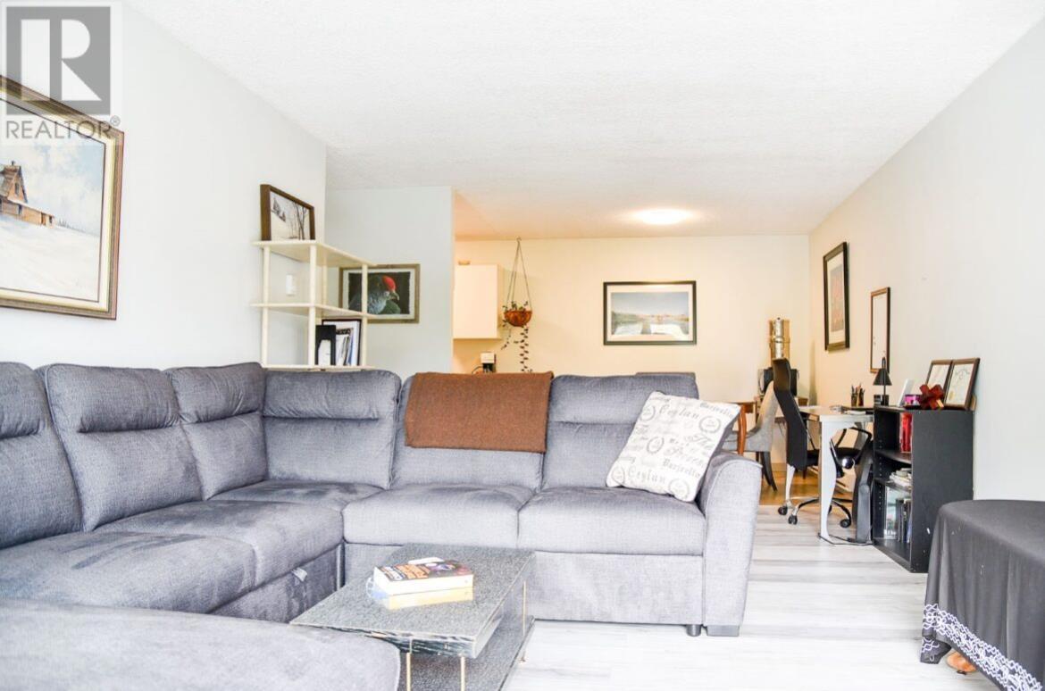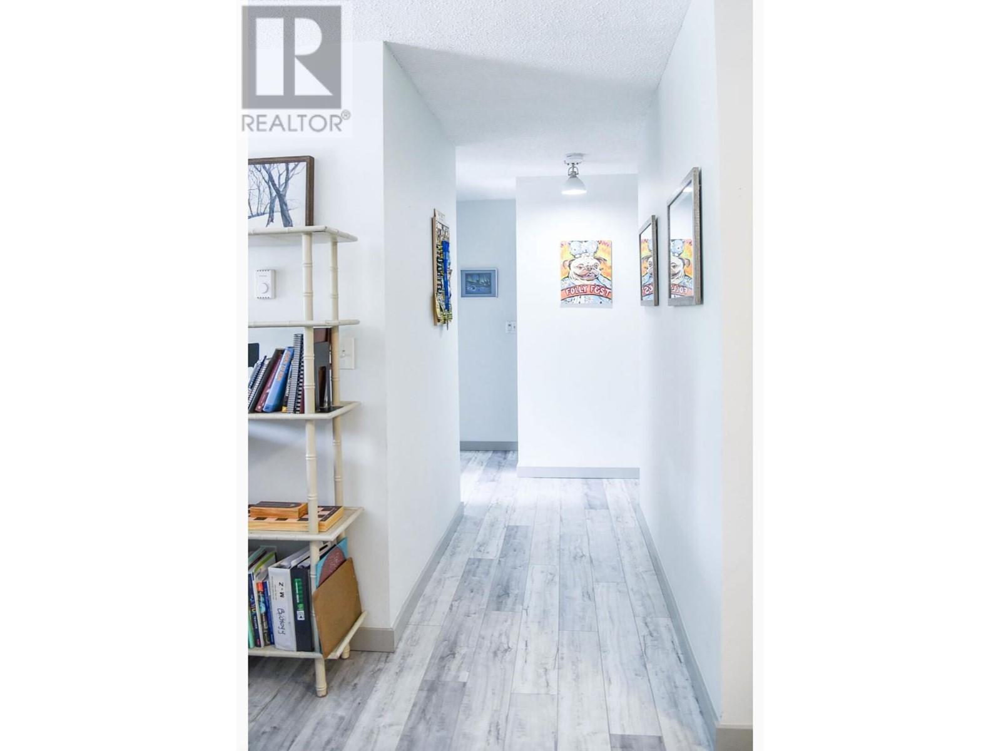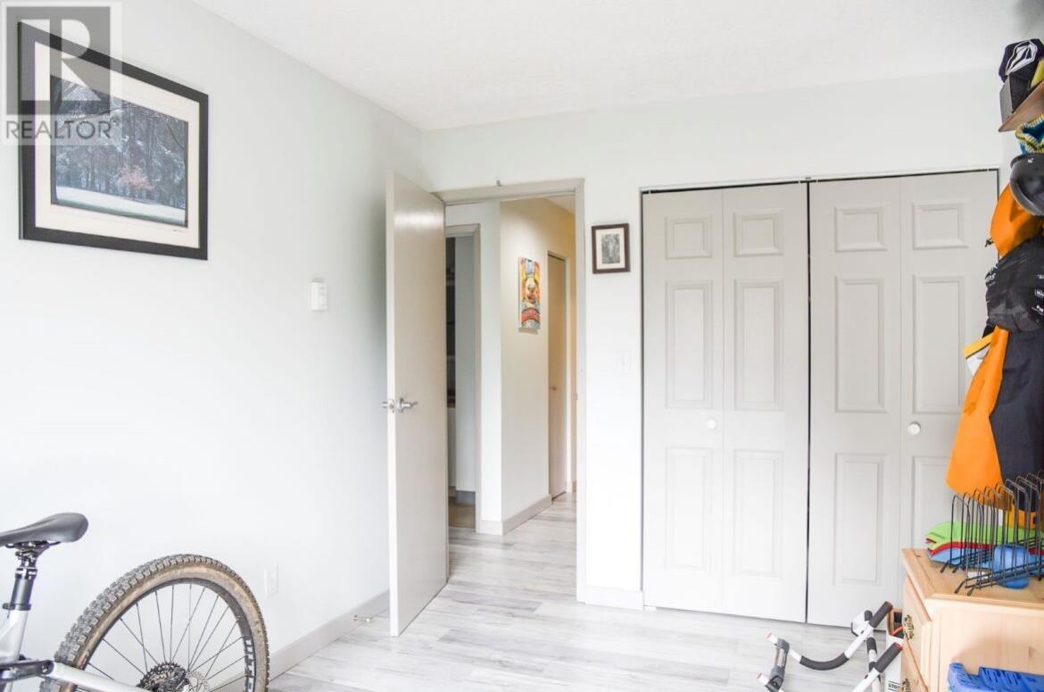313 4931 Walsh Avenue Terrace, British Columbia V8G 1Z1
2 Bedroom
1 Bathroom
932 sqft
Baseboard Heaters
$244,900
Top floor, 2 bedroom condo boasts top condition throughout. Bright and spacious inside, you will find this 2 bedroom unit offers the largest square footage and most attractive layout of this design. Offering a generous foyer and in suite storage room or walk in pantry perfect for all your kitchen essentials. Featuring bright and modem flooring, updated light fixtures, spacious primary suite and recent paint this condo is "move in ready". This complex offers an elevator for ease with groceries, and those needing some assistance. On-site caretaker, security entrance and shared laundry. Fridge and stove are included. (id:5136)
Property Details
| MLS® Number | R3005909 |
| Property Type | Single Family |
| StorageType | Storage |
| ViewType | Mountain View |
Building
| BathroomTotal | 1 |
| BedroomsTotal | 2 |
| Appliances | Refrigerator, Stove |
| BasementType | None |
| ConstructedDate | 1973 |
| ConstructionStyleAttachment | Attached |
| FoundationType | Concrete Slab |
| HeatingFuel | Electric |
| HeatingType | Baseboard Heaters |
| StoriesTotal | 3 |
| SizeInterior | 932 Sqft |
| Type | Apartment |
| UtilityWater | Municipal Water |
Parking
| Open |
Land
| Acreage | No |
Rooms
| Level | Type | Length | Width | Dimensions |
|---|---|---|---|---|
| Main Level | Kitchen | 19 ft | 12 ft | 19 ft x 12 ft |
| Main Level | Dining Room | 10 ft | 7 ft ,8 in | 10 ft x 7 ft ,8 in |
| Main Level | Living Room | 19 ft | 12 ft | 19 ft x 12 ft |
| Main Level | Primary Bedroom | 14 ft ,1 in | 10 ft ,1 in | 14 ft ,1 in x 10 ft ,1 in |
| Main Level | Bedroom 2 | 12 ft ,7 in | 8 ft ,1 in | 12 ft ,7 in x 8 ft ,1 in |
| Main Level | Storage | 5 ft | 4 ft | 5 ft x 4 ft |
https://www.realtor.ca/real-estate/28350412/313-4931-walsh-avenue-terrace
Interested?
Contact us for more information

