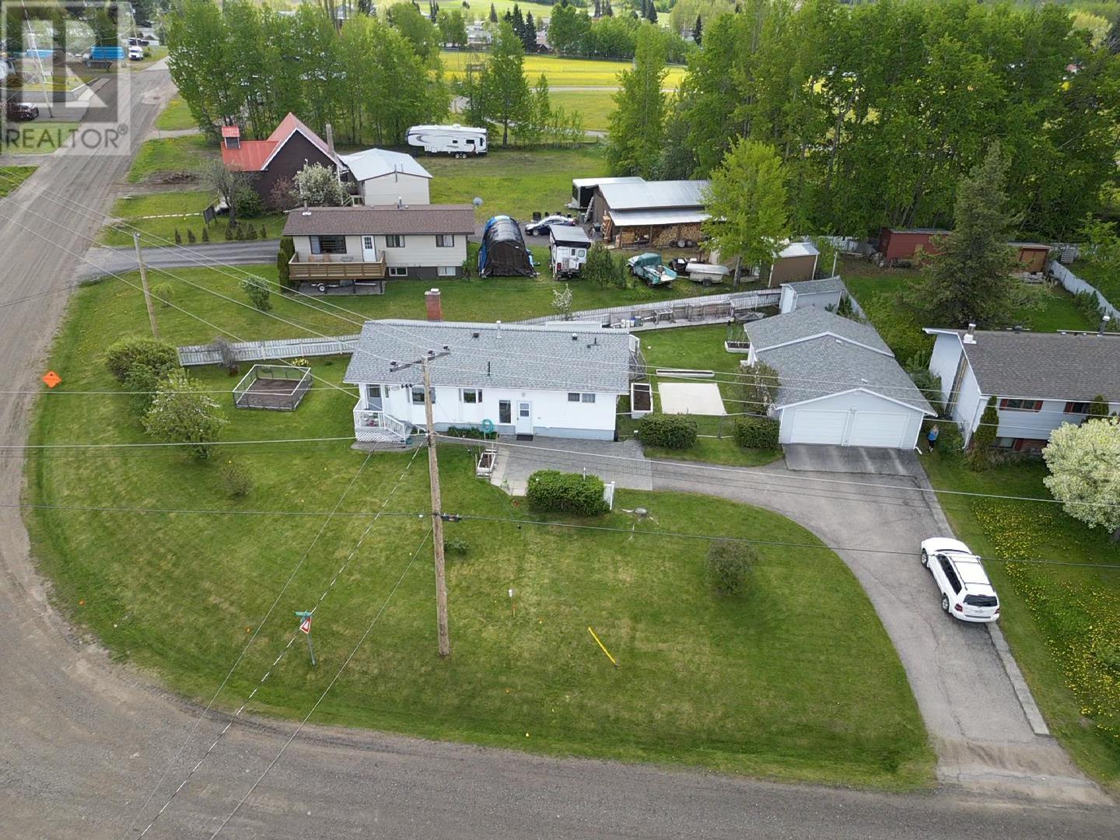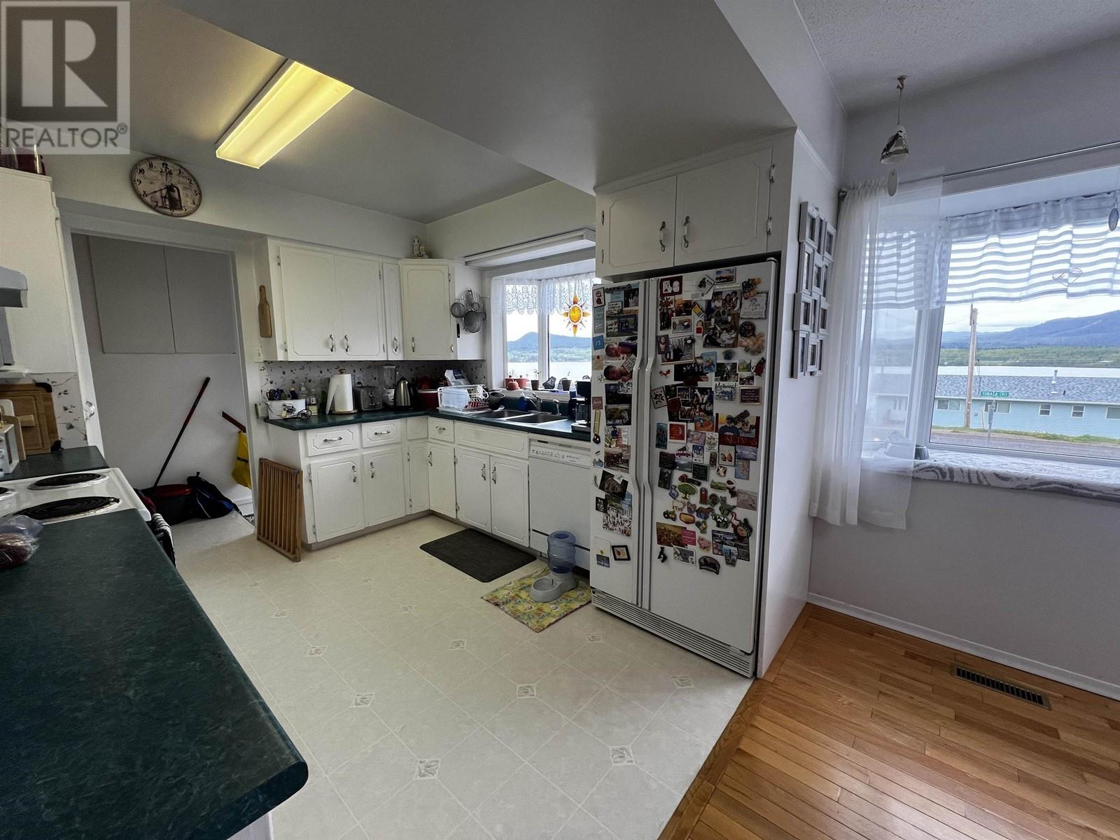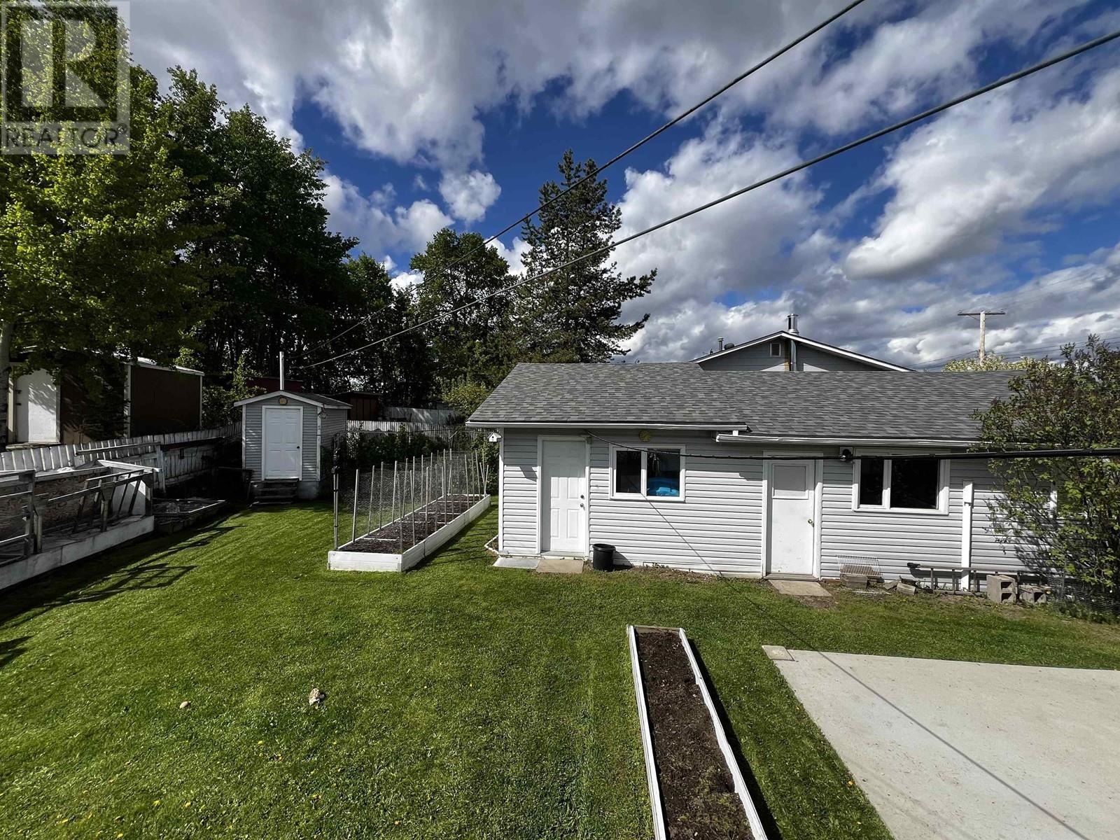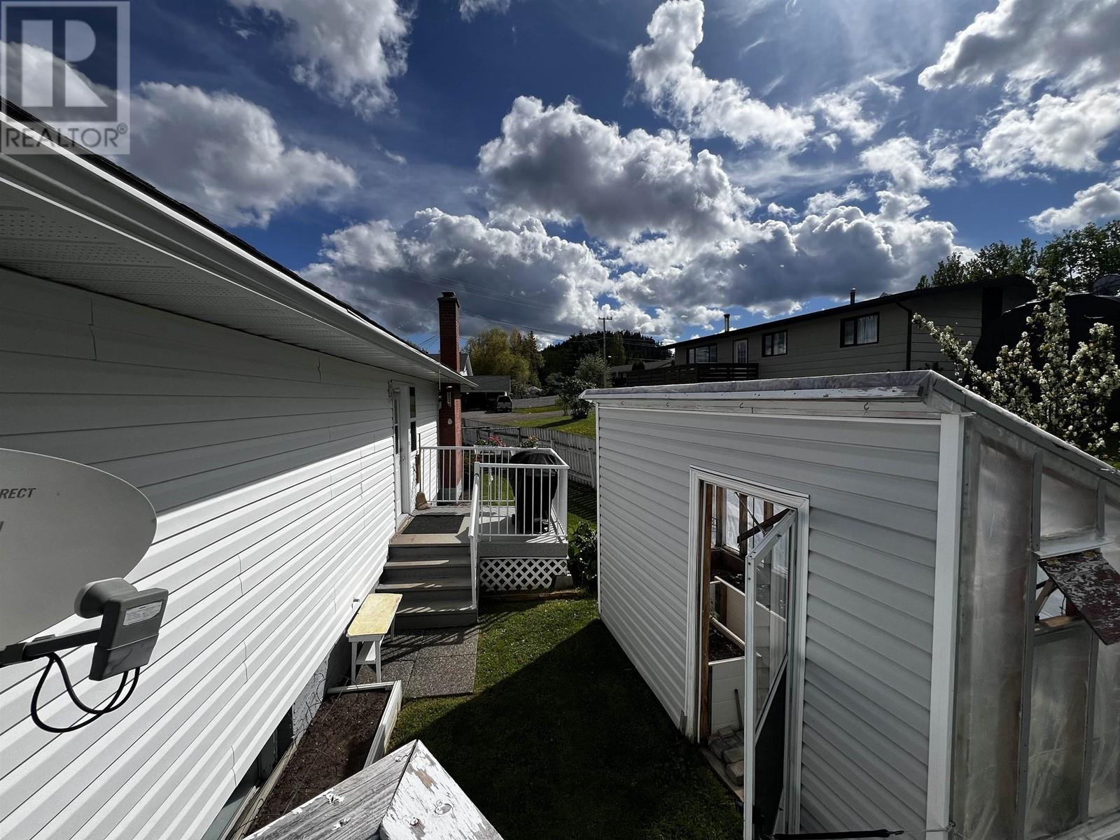4 Bedroom
3 Bathroom
2400 sqft
Forced Air
$315,000
* PREC - Personal Real Estate Corporation. Wake up to breathtaking views of Fraser Lake from this charming, well maintained 4-bedroom, 2.5-bath home on a spacious corner lot. Enjoy the warmth of hardwood floors and the peace of mind that comes with a brand-new hot water tank and furnace. The en-suite features a convenient half bath, while updated windows bring in tons of natural light. Outside, the detached double garage, attached workshop and shed boast new roofs. Gardeners will love the greenhouse, raspberry bushes, and established asparagus patch. With space to grow, a large yard, and incredible lake views, this property offers the ideal mix of comfort, beauty, and function. View today! (id:5136)
Property Details
|
MLS® Number
|
R3006785 |
|
Property Type
|
Single Family |
|
StorageType
|
Storage |
|
Structure
|
Workshop |
|
ViewType
|
Lake View, View, View Of Water |
Building
|
BathroomTotal
|
3 |
|
BedroomsTotal
|
4 |
|
Appliances
|
Washer/dryer Combo, Dishwasher, Refrigerator, Stove |
|
BasementDevelopment
|
Finished |
|
BasementType
|
Full (finished) |
|
ConstructedDate
|
1969 |
|
ConstructionStyleAttachment
|
Detached |
|
ExteriorFinish
|
Vinyl Siding |
|
FoundationType
|
Concrete Perimeter |
|
HeatingFuel
|
Natural Gas |
|
HeatingType
|
Forced Air |
|
RoofMaterial
|
Asphalt Shingle |
|
RoofStyle
|
Conventional |
|
StoriesTotal
|
2 |
|
SizeInterior
|
2400 Sqft |
|
Type
|
House |
|
UtilityWater
|
Municipal Water |
Parking
Land
|
Acreage
|
No |
|
SizeIrregular
|
12028.86 |
|
SizeTotal
|
12028.86 Sqft |
|
SizeTotalText
|
12028.86 Sqft |
Rooms
| Level |
Type |
Length |
Width |
Dimensions |
|
Basement |
Bedroom 4 |
13 ft ,3 in |
8 ft ,5 in |
13 ft ,3 in x 8 ft ,5 in |
|
Basement |
Laundry Room |
19 ft ,5 in |
10 ft ,9 in |
19 ft ,5 in x 10 ft ,9 in |
|
Basement |
Storage |
7 ft ,7 in |
23 ft ,8 in |
7 ft ,7 in x 23 ft ,8 in |
|
Basement |
Recreational, Games Room |
12 ft ,9 in |
14 ft ,2 in |
12 ft ,9 in x 14 ft ,2 in |
|
Basement |
Cold Room |
5 ft ,8 in |
9 ft ,1 in |
5 ft ,8 in x 9 ft ,1 in |
|
Main Level |
Dining Room |
10 ft ,1 in |
13 ft ,3 in |
10 ft ,1 in x 13 ft ,3 in |
|
Main Level |
Kitchen |
10 ft ,1 in |
10 ft ,2 in |
10 ft ,1 in x 10 ft ,2 in |
|
Main Level |
Living Room |
17 ft ,1 in |
14 ft ,9 in |
17 ft ,1 in x 14 ft ,9 in |
|
Main Level |
Primary Bedroom |
13 ft ,1 in |
11 ft ,4 in |
13 ft ,1 in x 11 ft ,4 in |
|
Main Level |
Bedroom 2 |
10 ft ,3 in |
11 ft ,4 in |
10 ft ,3 in x 11 ft ,4 in |
|
Main Level |
Bedroom 3 |
13 ft ,8 in |
7 ft ,1 in |
13 ft ,8 in x 7 ft ,1 in |
https://www.realtor.ca/real-estate/28370857/316-tunasa-crescent-fraser-lake








































