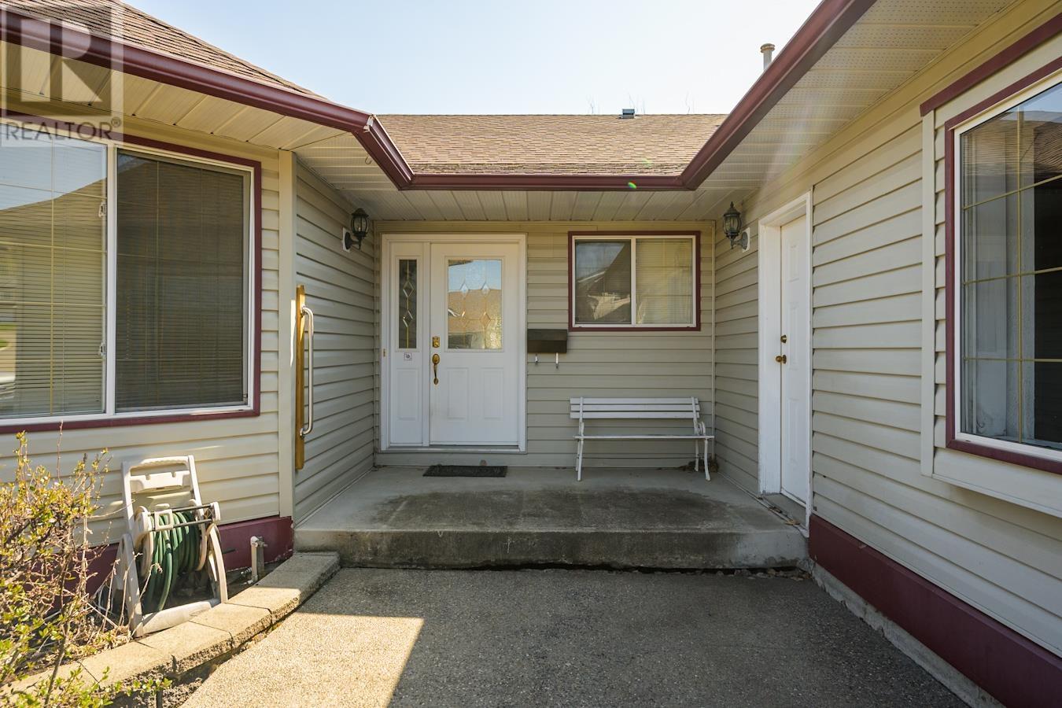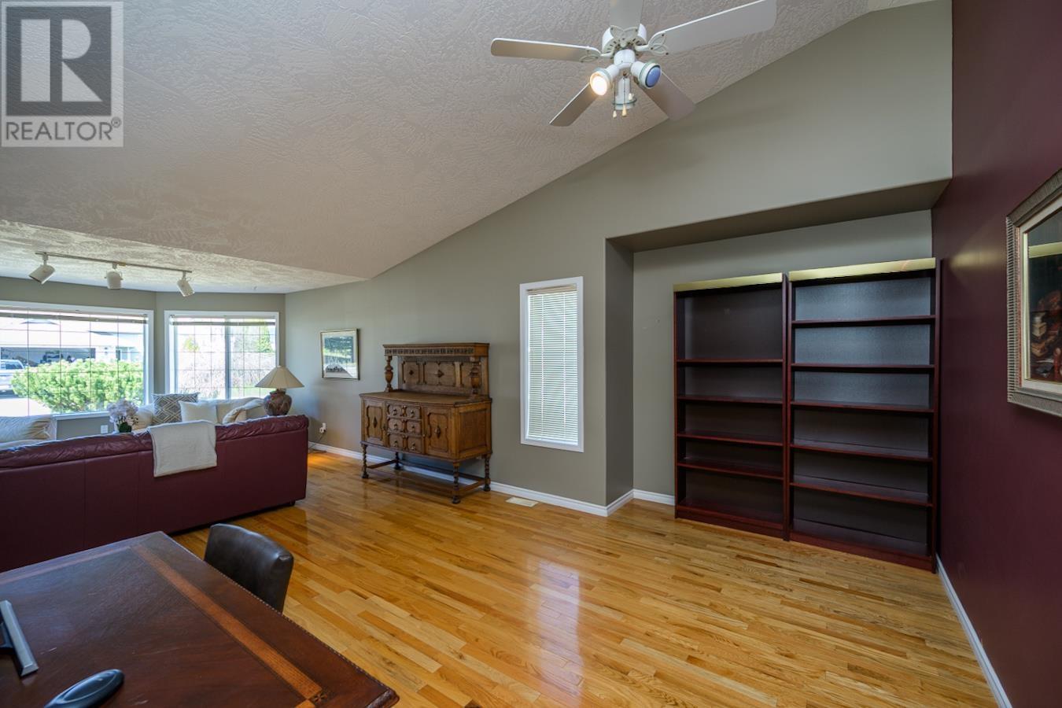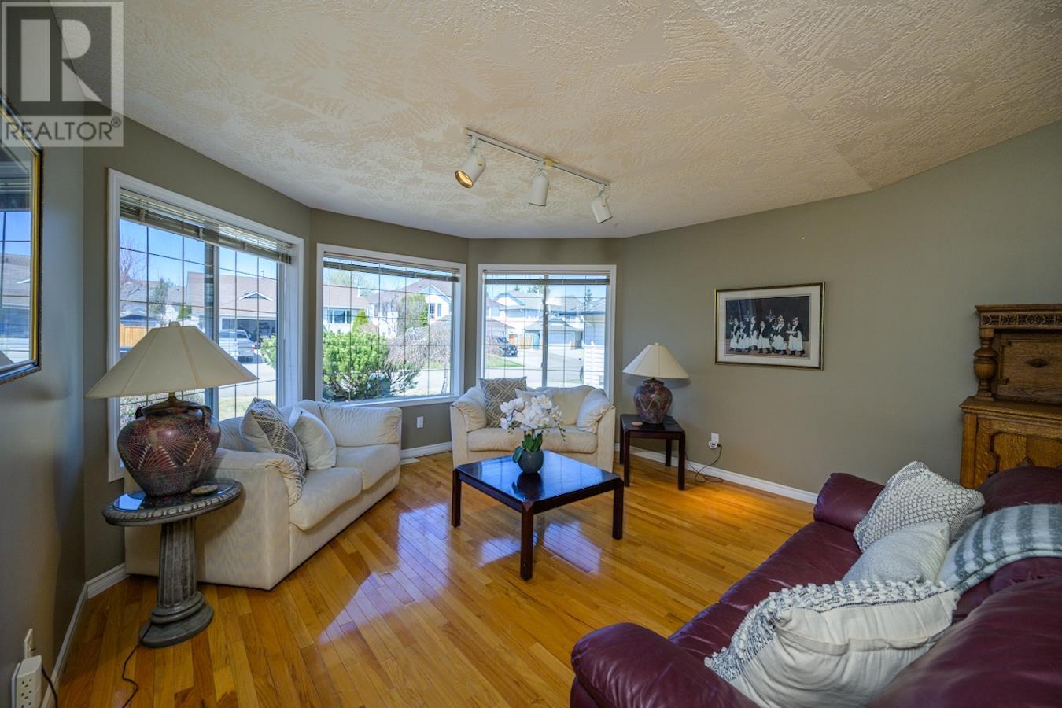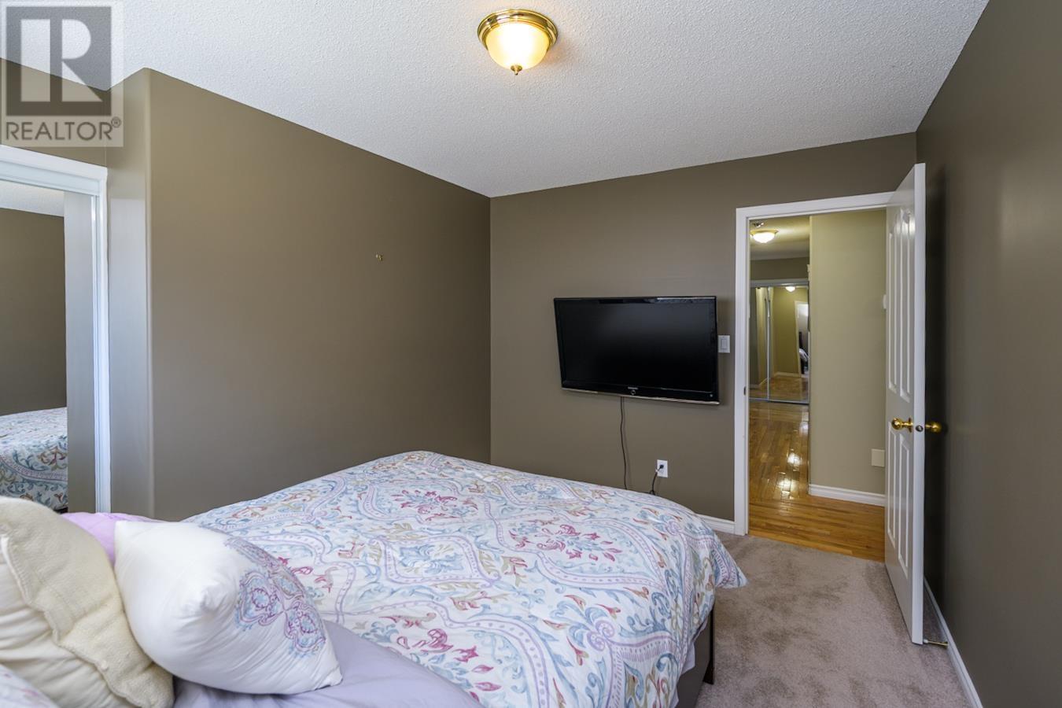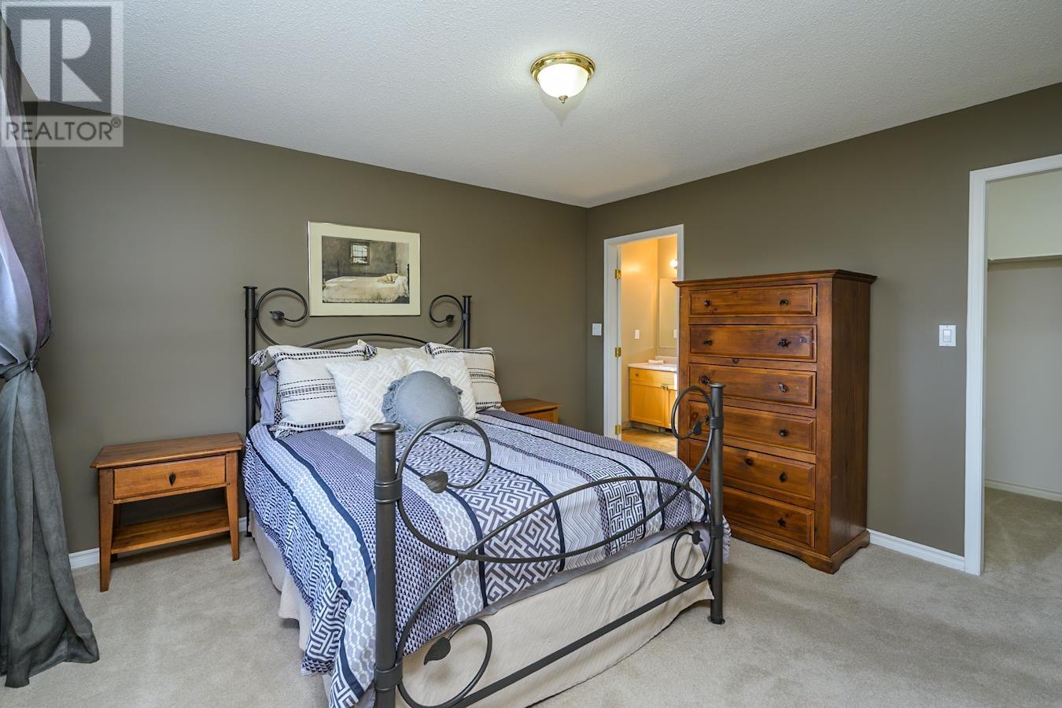3219 St Frances Crescent Prince George, British Columbia V2N 5A3
3 Bedroom
2 Bathroom
1714 sqft
Fireplace
Forced Air
$619,900
* PREC - Personal Real Estate Corporation. This incredible family rancher offers an array of features. Beautiful hardwood floors enhance the vaulted ceilings. The spacious kitchen boasts a handy eating bar, pot lighting, and oak cabinetry. A cozy gas fireplace compliments the family room, which includes glass doors leading to the covered deck and patio. The unfinished basement has an OSBE and is ready for your creative ideas. The property is fully fenced and beautifully landscaped. (id:5136)
Property Details
| MLS® Number | R3006952 |
| Property Type | Single Family |
Building
| BathroomTotal | 2 |
| BedroomsTotal | 3 |
| BasementDevelopment | Unfinished |
| BasementType | N/a (unfinished) |
| ConstructedDate | 1995 |
| ConstructionStyleAttachment | Detached |
| ExteriorFinish | Vinyl Siding |
| FireplacePresent | Yes |
| FireplaceTotal | 1 |
| FoundationType | Concrete Perimeter |
| HeatingFuel | Natural Gas |
| HeatingType | Forced Air |
| RoofMaterial | Asphalt Shingle |
| RoofStyle | Conventional |
| StoriesTotal | 2 |
| SizeInterior | 1714 Sqft |
| Type | House |
| UtilityWater | Municipal Water |
Parking
| Garage | 2 |
Land
| Acreage | No |
| SizeIrregular | 7965 |
| SizeTotal | 7965 Sqft |
| SizeTotalText | 7965 Sqft |
Rooms
| Level | Type | Length | Width | Dimensions |
|---|---|---|---|---|
| Main Level | Kitchen | 10 ft | 13 ft ,6 in | 10 ft x 13 ft ,6 in |
| Main Level | Eating Area | 9 ft | 10 ft | 9 ft x 10 ft |
| Main Level | Dining Room | 11 ft ,7 in | 9 ft ,1 in | 11 ft ,7 in x 9 ft ,1 in |
| Main Level | Living Room | 19 ft | 14 ft | 19 ft x 14 ft |
| Main Level | Primary Bedroom | 12 ft | 12 ft ,9 in | 12 ft x 12 ft ,9 in |
| Main Level | Bedroom 2 | 12 ft | 9 ft ,3 in | 12 ft x 9 ft ,3 in |
| Main Level | Bedroom 3 | 10 ft | 9 ft ,3 in | 10 ft x 9 ft ,3 in |
| Main Level | Family Room | 14 ft ,6 in | 12 ft | 14 ft ,6 in x 12 ft |
| Main Level | Laundry Room | 10 ft | 8 ft | 10 ft x 8 ft |
https://www.realtor.ca/real-estate/28370870/3219-st-frances-crescent-prince-george
Interested?
Contact us for more information


