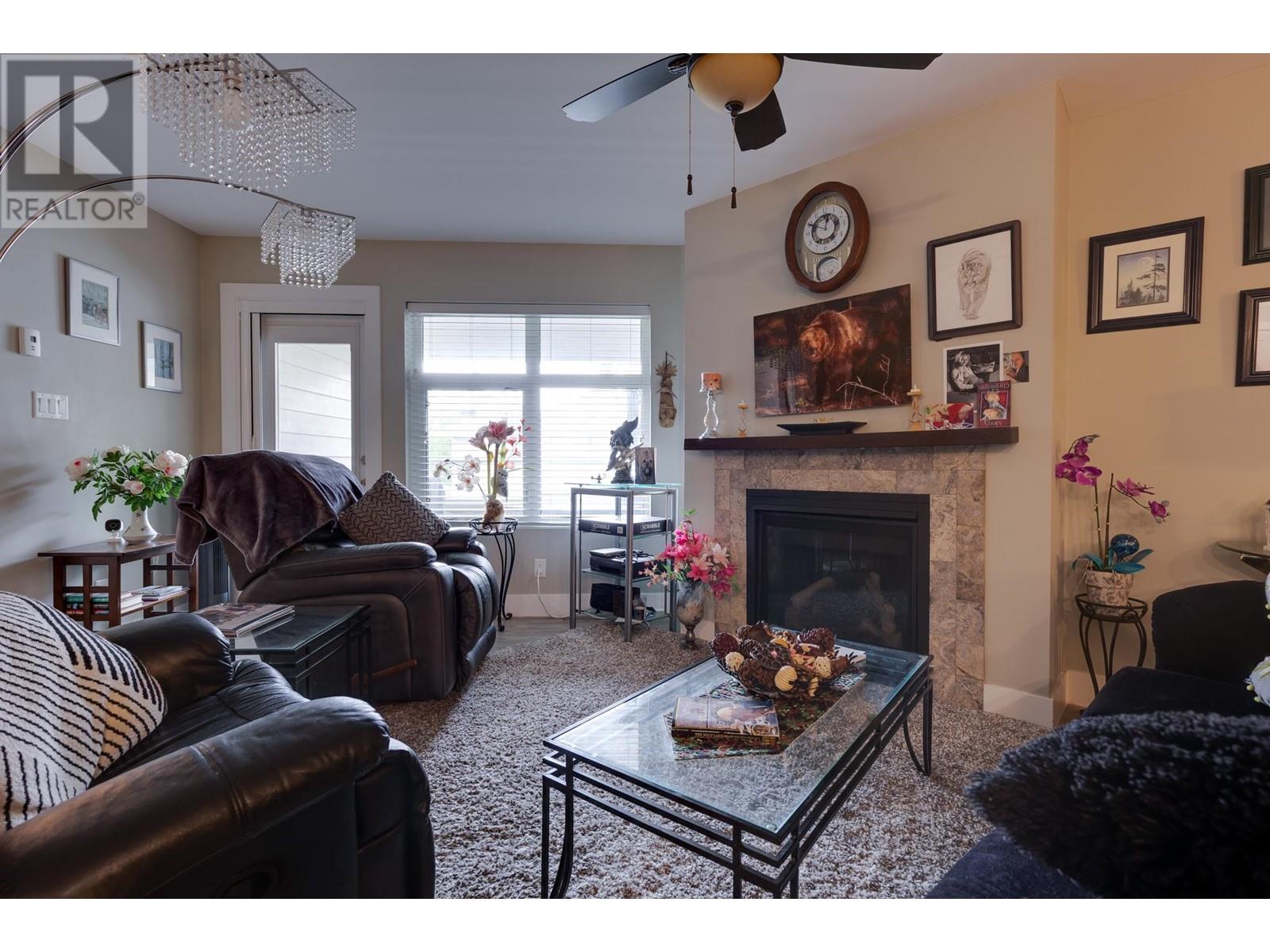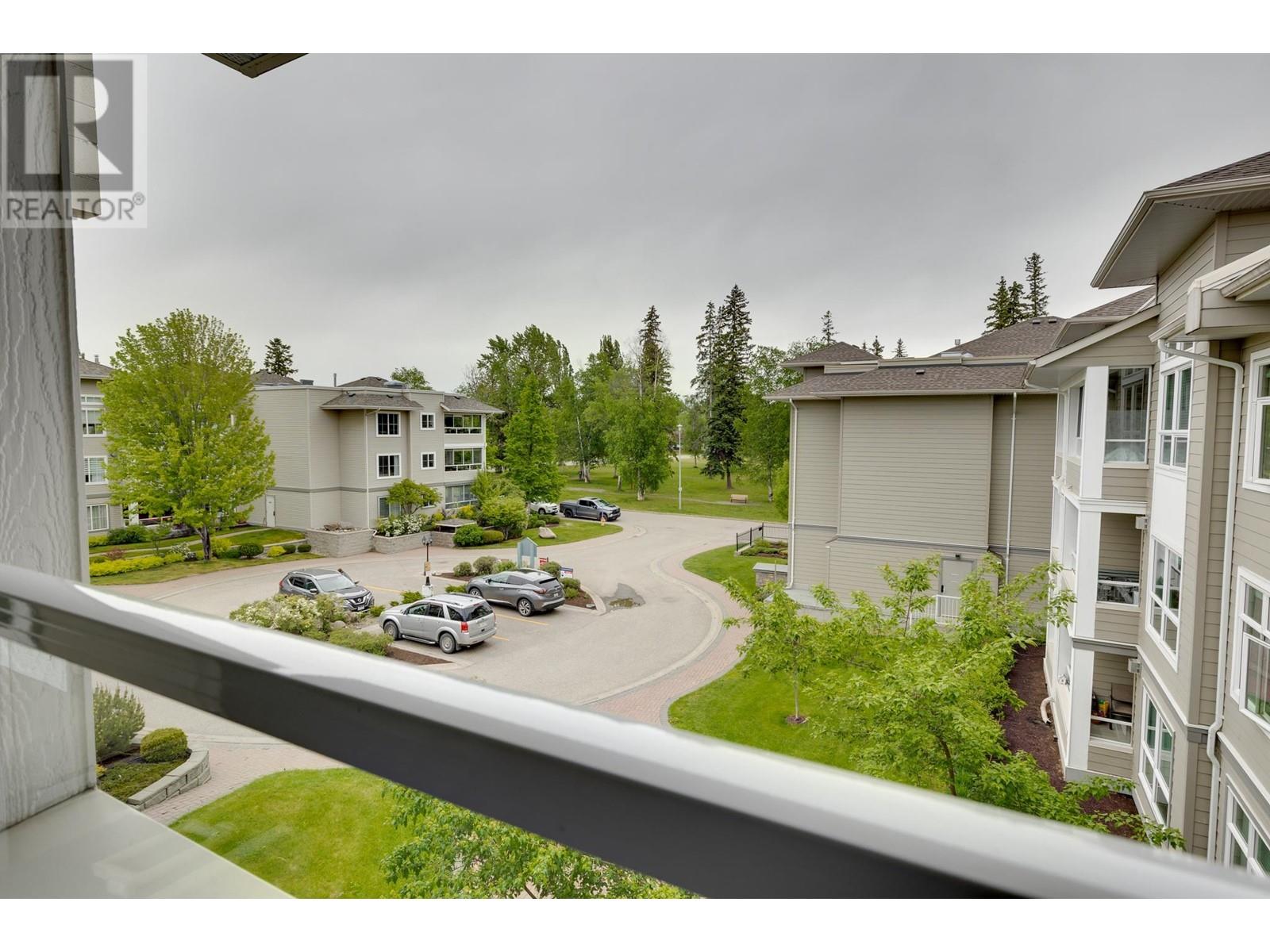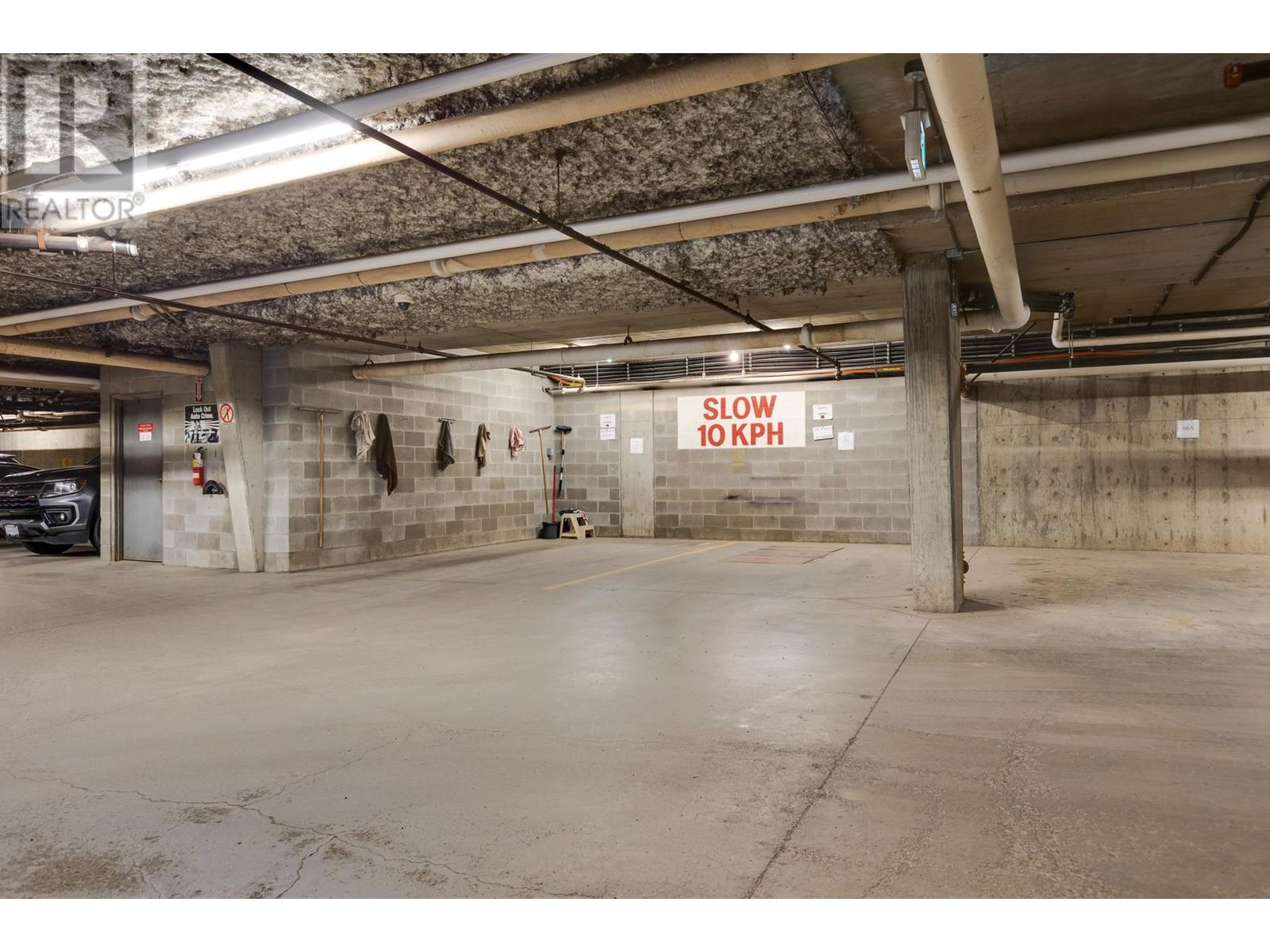2 Bedroom
2 Bathroom
1233 sqft
Fireplace
Hot Water, Radiant/infra-Red Heat
$479,900
* PREC - Personal Real Estate Corporation. This top-floor, inside-corner unit in the sought-after Magnolia Gardens offers a spacious layout with a unique floor plan. The large kitchen features quartz countertops, a generous island, and stainless steel appliances, flowing into the open-concept living area with a cozy gas fireplace. The master bedroom includes a walk-through closet and ensuite with double sinks, a deep soaker tub, and a separate tiled shower. The second bedroom also offers great space with its own walk-in closet. The second bathroom, located nearby, features a convenient walk-in shower. A third room provides flexible use as a den or home office. Enjoy the peaceful park views from your large, covered balcony. Additional features include in-floor radiant heat, in-suite laundry, and two underground parking stalls (id:5136)
Property Details
|
MLS® Number
|
R3009474 |
|
Property Type
|
Single Family |
|
StorageType
|
Storage |
|
Structure
|
Clubhouse, Workshop |
|
ViewType
|
View (panoramic) |
Building
|
BathroomTotal
|
2 |
|
BedroomsTotal
|
2 |
|
Amenities
|
Laundry - In Suite |
|
Appliances
|
Washer, Dryer, Refrigerator, Stove, Dishwasher |
|
BasementType
|
None |
|
ConstructedDate
|
2017 |
|
ConstructionStyleAttachment
|
Attached |
|
ExteriorFinish
|
Composite Siding |
|
FireplacePresent
|
Yes |
|
FireplaceTotal
|
1 |
|
FoundationType
|
Concrete Perimeter |
|
HeatingFuel
|
Natural Gas |
|
HeatingType
|
Hot Water, Radiant/infra-red Heat |
|
RoofMaterial
|
Membrane |
|
RoofStyle
|
Conventional |
|
StoriesTotal
|
1 |
|
SizeInterior
|
1233 Sqft |
|
Type
|
Apartment |
|
UtilityWater
|
Municipal Water |
Land
|
Acreage
|
No |
|
SizeIrregular
|
0 X |
|
SizeTotalText
|
0 X |
Rooms
| Level |
Type |
Length |
Width |
Dimensions |
|
Main Level |
Living Room |
20 ft ,6 in |
17 ft |
20 ft ,6 in x 17 ft |
|
Main Level |
Kitchen |
14 ft ,8 in |
10 ft |
14 ft ,8 in x 10 ft |
|
Main Level |
Dining Room |
10 ft ,6 in |
9 ft |
10 ft ,6 in x 9 ft |
|
Main Level |
Flex Space |
9 ft ,8 in |
8 ft ,7 in |
9 ft ,8 in x 8 ft ,7 in |
|
Main Level |
Primary Bedroom |
13 ft ,4 in |
9 ft ,1 in |
13 ft ,4 in x 9 ft ,1 in |
|
Main Level |
Other |
8 ft ,6 in |
5 ft ,2 in |
8 ft ,6 in x 5 ft ,2 in |
|
Main Level |
Bedroom 2 |
12 ft ,7 in |
9 ft ,4 in |
12 ft ,7 in x 9 ft ,4 in |
|
Main Level |
Other |
5 ft ,9 in |
4 ft ,1 in |
5 ft ,9 in x 4 ft ,1 in |
https://www.realtor.ca/real-estate/28396282/329-2055-ingledew-street-prince-george































