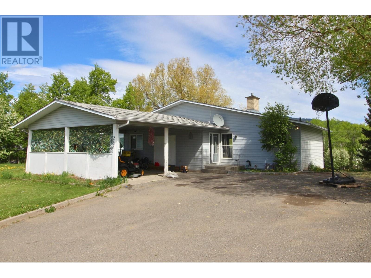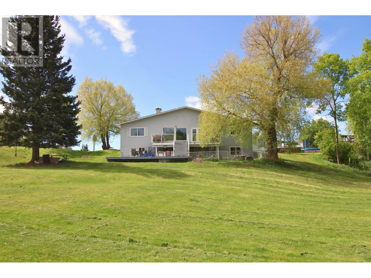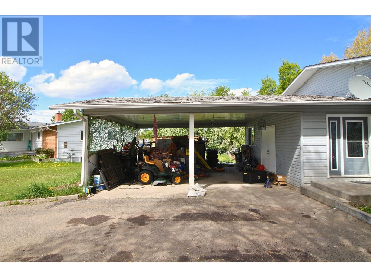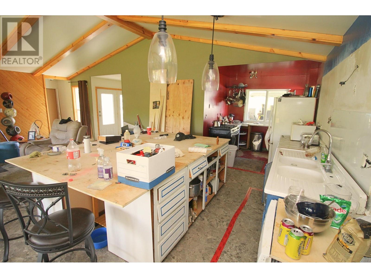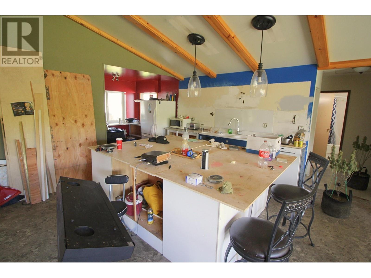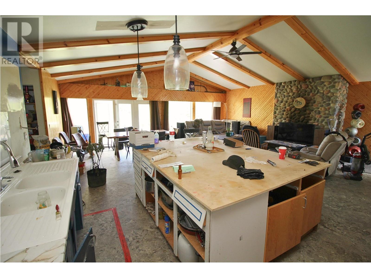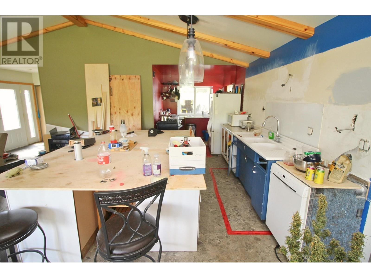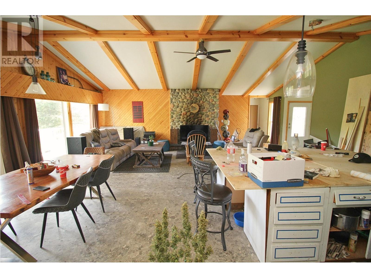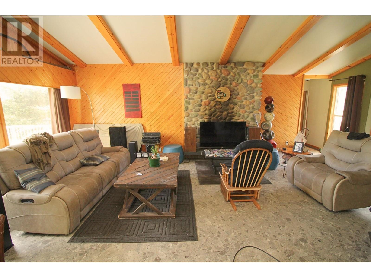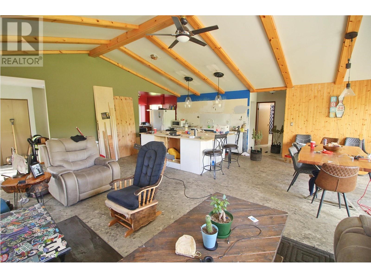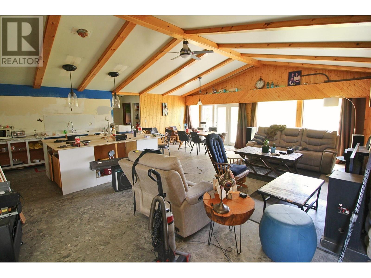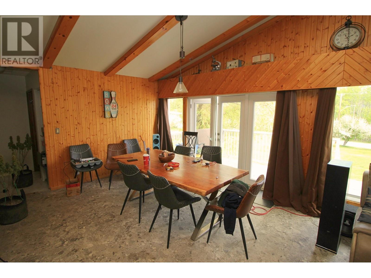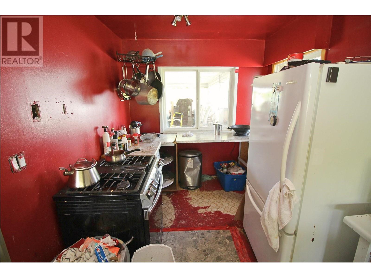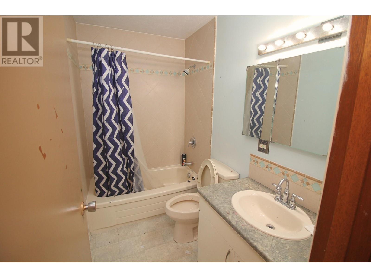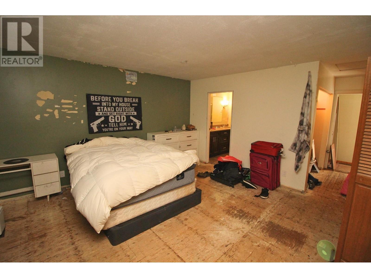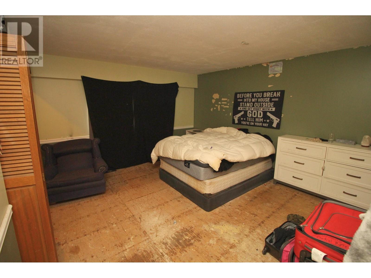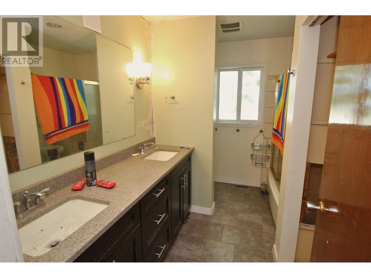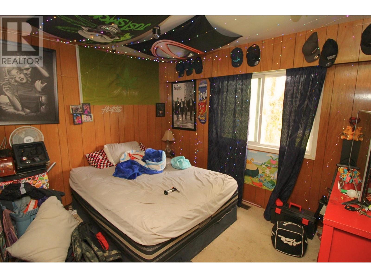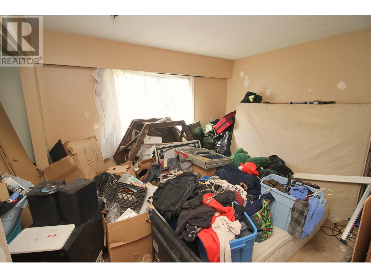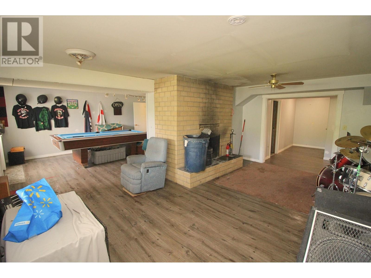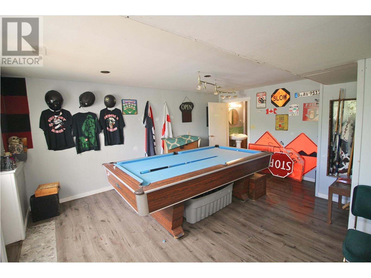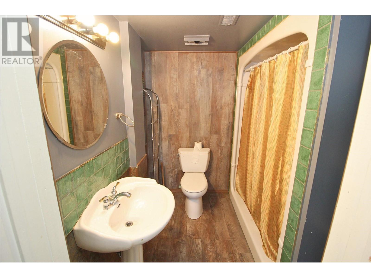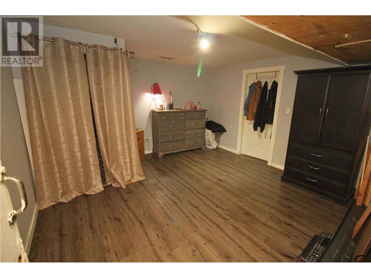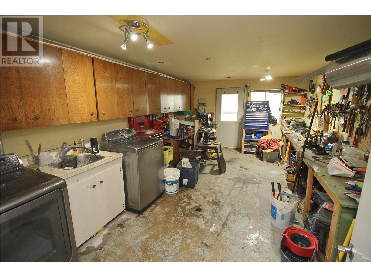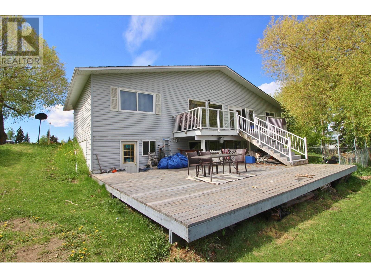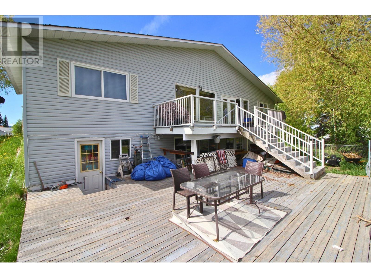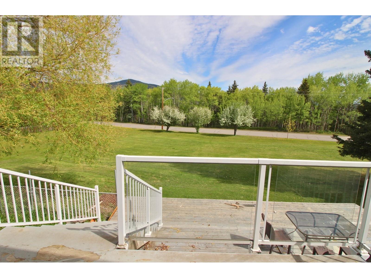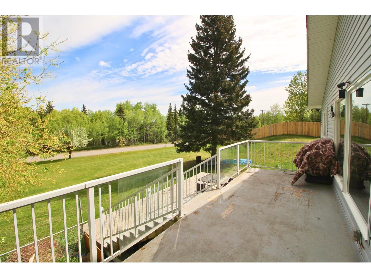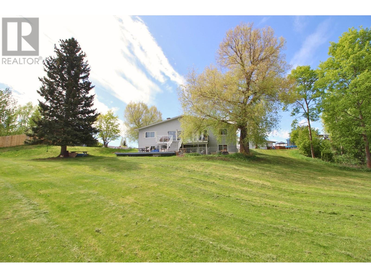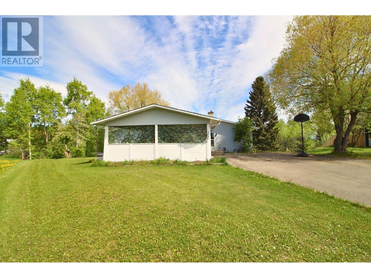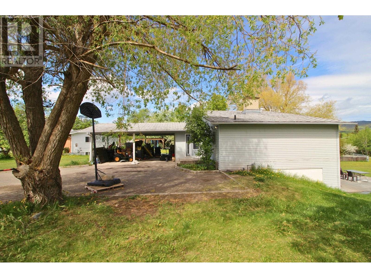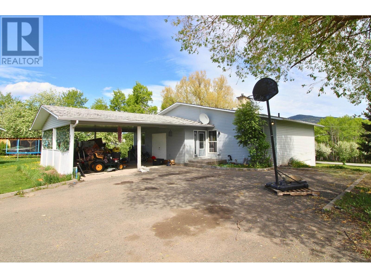3333 Parish Road Houston, British Columbia V0J 1Z0
4 Bedroom
3 Bathroom
3280 sqft
Fireplace
Forced Air
$259,900
* PREC - Personal Real Estate Corporation. LOCATION, LOCATION! ** Priced to reflect the needed work **. Large 4 bdrm/3 bath family home on a huge prime 17,000+ sqft lot situated in a quiet cul-de-sac close to schools. Paved drive w/ lots of parking, large double carport, & ground level spacious entrance. Huge backyard, daylight basement entry, nice views from sundeck and from inside. Vaulted ceilings and large windows in open concept main living area. 3 bdrms on main, huge primary bdrm with 4 pc ensuite. The bsmt offers a 4th bdrm, spacious recroom, 3 pc bath, laundry, & convenient mudroom w/ outside basement entry. (id:5136)
Property Details
| MLS® Number | R3009374 |
| Property Type | Single Family |
| ViewType | Mountain View |
Building
| BathroomTotal | 3 |
| BedroomsTotal | 4 |
| BasementDevelopment | Partially Finished |
| BasementType | N/a (partially Finished) |
| ConstructedDate | 1970 |
| ConstructionStyleAttachment | Detached |
| ExteriorFinish | Vinyl Siding |
| FireplacePresent | Yes |
| FireplaceTotal | 2 |
| FoundationType | Concrete Perimeter |
| HeatingFuel | Natural Gas |
| HeatingType | Forced Air |
| RoofMaterial | Asphalt Shingle |
| RoofStyle | Conventional |
| StoriesTotal | 2 |
| SizeInterior | 3280 Sqft |
| Type | House |
| UtilityWater | Municipal Water |
Parking
| Carport |
Land
| Acreage | No |
| SizeIrregular | 17049 |
| SizeTotal | 17049 Sqft |
| SizeTotalText | 17049 Sqft |
Rooms
| Level | Type | Length | Width | Dimensions |
|---|---|---|---|---|
| Basement | Bedroom 4 | 10 ft ,4 in | 13 ft ,7 in | 10 ft ,4 in x 13 ft ,7 in |
| Basement | Recreational, Games Room | 27 ft ,1 in | 16 ft ,6 in | 27 ft ,1 in x 16 ft ,6 in |
| Basement | Den | 13 ft ,6 in | 13 ft ,6 in | 13 ft ,6 in x 13 ft ,6 in |
| Basement | Mud Room | 11 ft ,7 in | 19 ft | 11 ft ,7 in x 19 ft |
| Basement | Other | 7 ft ,3 in | 7 ft ,1 in | 7 ft ,3 in x 7 ft ,1 in |
| Main Level | Living Room | 22 ft ,4 in | 14 ft | 22 ft ,4 in x 14 ft |
| Main Level | Kitchen | 16 ft | 10 ft ,6 in | 16 ft x 10 ft ,6 in |
| Main Level | Dining Room | 9 ft ,6 in | 11 ft | 9 ft ,6 in x 11 ft |
| Main Level | Eating Area | 8 ft | 8 ft | 8 ft x 8 ft |
| Main Level | Primary Bedroom | 14 ft ,1 in | 13 ft ,6 in | 14 ft ,1 in x 13 ft ,6 in |
| Main Level | Bedroom 2 | 10 ft | 11 ft ,9 in | 10 ft x 11 ft ,9 in |
| Main Level | Bedroom 3 | 9 ft ,4 in | 11 ft ,9 in | 9 ft ,4 in x 11 ft ,9 in |
https://www.realtor.ca/real-estate/28403307/3333-parish-road-houston
Interested?
Contact us for more information

