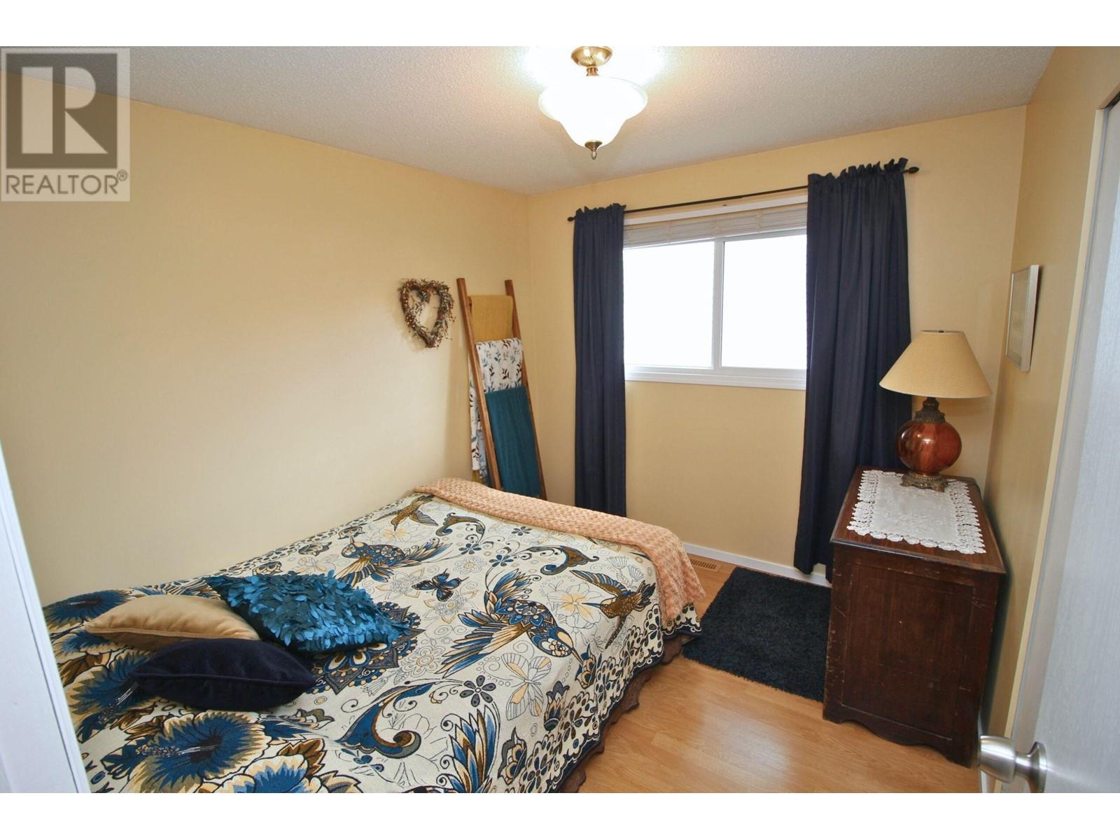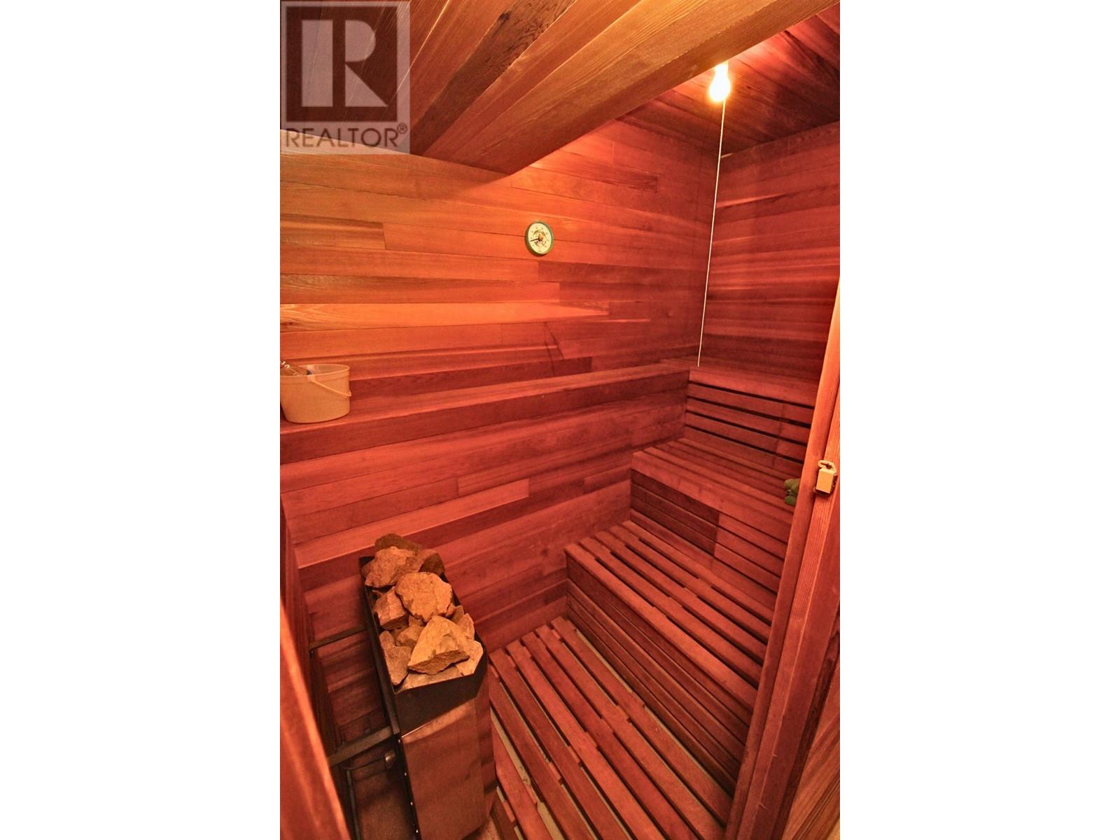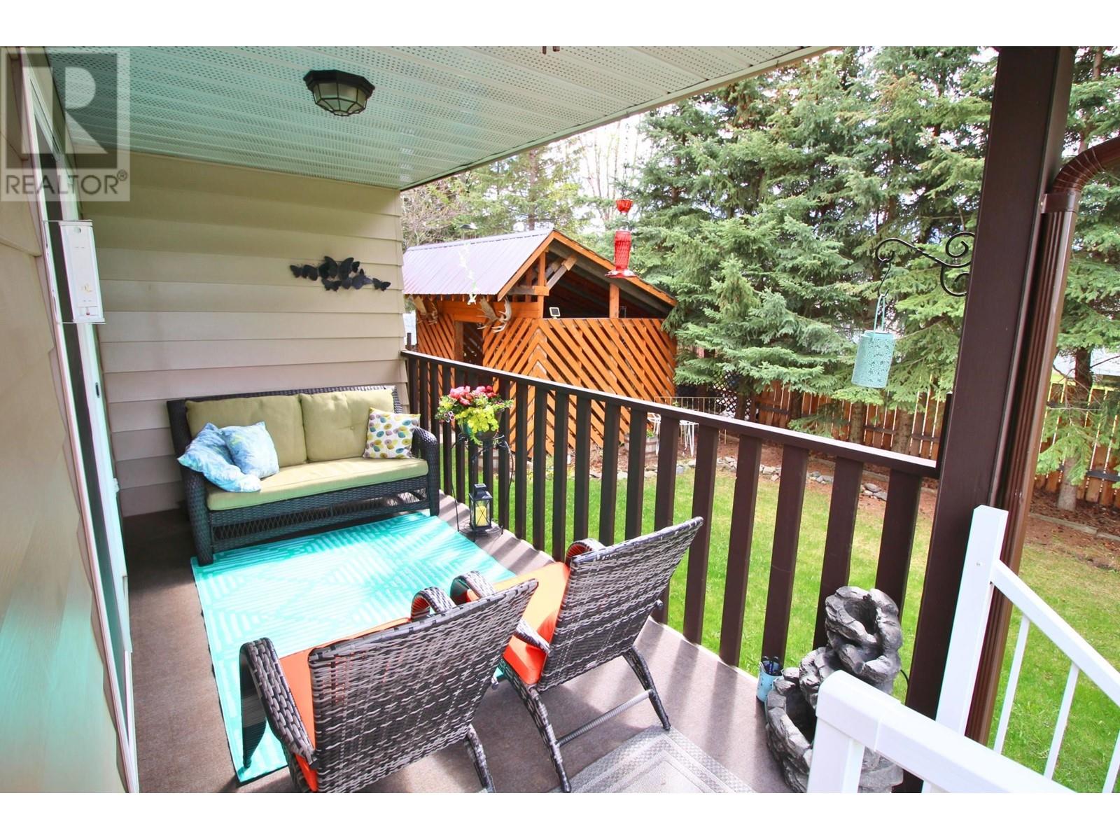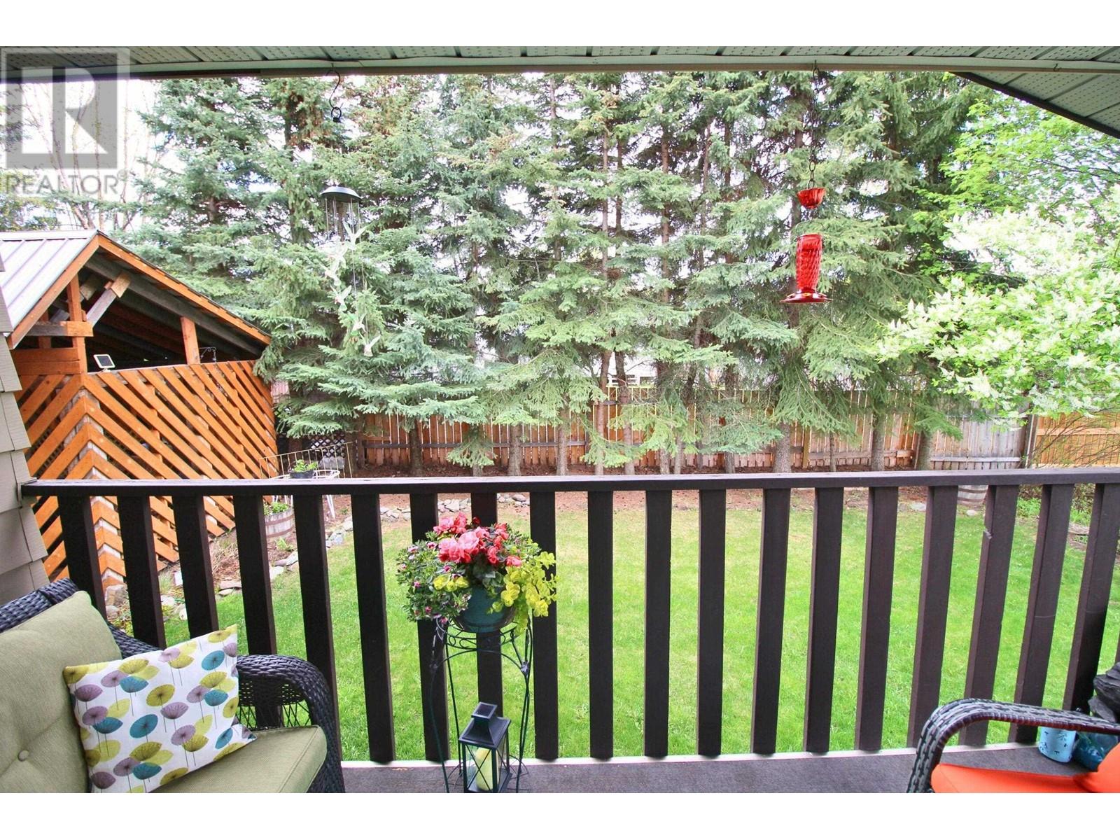4 Bedroom
3 Bathroom
2800 sqft
Fireplace
Forced Air
$355,000
* PREC - Personal Real Estate Corporation. Very nicely updated, spacious 4 bdrm family home close to schools! Paved drive, double attached garage with handy mezanine storage plus entrances to both the bsmt & up to the main floor! Enjoy the beautifully kept yard from the covered deck & open patio area. Solid 12'x16' storage shed, raised garden beds, mature trees for added privacy. The main living area is nice open-concept layout featuring a beautifully renovated kitchen w/ maple cabinets & island counterspace. Large dining area, cozy sunken livingroom w/ wood fireplace, plus the family rm on main w/ garden doors to covered deck. 3 bdrms (Primary bdrm w/ 2 pc ensuite & walk-in closet), 4 pc bath, & laundry complete the main floor. The bsmt offers a Huge rec room w/ wood stove, 4th bdrm, 3 pc bath w/ sauna, gym area, & workshop room. (id:5136)
Property Details
|
MLS® Number
|
R3005531 |
|
Property Type
|
Single Family |
Building
|
BathroomTotal
|
3 |
|
BedroomsTotal
|
4 |
|
Appliances
|
Washer, Dryer, Refrigerator, Stove, Dishwasher |
|
BasementDevelopment
|
Partially Finished |
|
BasementType
|
N/a (partially Finished) |
|
ConstructedDate
|
1979 |
|
ConstructionStyleAttachment
|
Detached |
|
ExteriorFinish
|
Aluminum Siding |
|
FireplacePresent
|
Yes |
|
FireplaceTotal
|
1 |
|
FoundationType
|
Concrete Perimeter |
|
HeatingFuel
|
Natural Gas, Wood |
|
HeatingType
|
Forced Air |
|
RoofMaterial
|
Asphalt Shingle |
|
RoofStyle
|
Conventional |
|
StoriesTotal
|
2 |
|
SizeInterior
|
2800 Sqft |
|
Type
|
House |
|
UtilityWater
|
Municipal Water |
Parking
Land
|
Acreage
|
No |
|
SizeIrregular
|
7216 |
|
SizeTotal
|
7216 Sqft |
|
SizeTotalText
|
7216 Sqft |
Rooms
| Level |
Type |
Length |
Width |
Dimensions |
|
Basement |
Bedroom 4 |
13 ft ,8 in |
9 ft ,9 in |
13 ft ,8 in x 9 ft ,9 in |
|
Basement |
Recreational, Games Room |
30 ft ,9 in |
12 ft ,5 in |
30 ft ,9 in x 12 ft ,5 in |
|
Basement |
Gym |
13 ft ,6 in |
13 ft ,6 in |
13 ft ,6 in x 13 ft ,6 in |
|
Basement |
Workshop |
13 ft ,1 in |
14 ft ,1 in |
13 ft ,1 in x 14 ft ,1 in |
|
Basement |
Utility Room |
7 ft |
10 ft ,8 in |
7 ft x 10 ft ,8 in |
|
Main Level |
Living Room |
12 ft ,7 in |
14 ft ,6 in |
12 ft ,7 in x 14 ft ,6 in |
|
Main Level |
Kitchen |
14 ft ,5 in |
9 ft ,6 in |
14 ft ,5 in x 9 ft ,6 in |
|
Main Level |
Family Room |
14 ft ,2 in |
14 ft ,5 in |
14 ft ,2 in x 14 ft ,5 in |
|
Main Level |
Eating Area |
9 ft ,1 in |
8 ft |
9 ft ,1 in x 8 ft |
|
Main Level |
Primary Bedroom |
11 ft ,5 in |
13 ft ,4 in |
11 ft ,5 in x 13 ft ,4 in |
|
Main Level |
Bedroom 2 |
9 ft ,1 in |
9 ft |
9 ft ,1 in x 9 ft |
|
Main Level |
Bedroom 3 |
9 ft ,1 in |
9 ft |
9 ft ,1 in x 9 ft |
https://www.realtor.ca/real-estate/28351223/3350-gillespie-road-houston











































