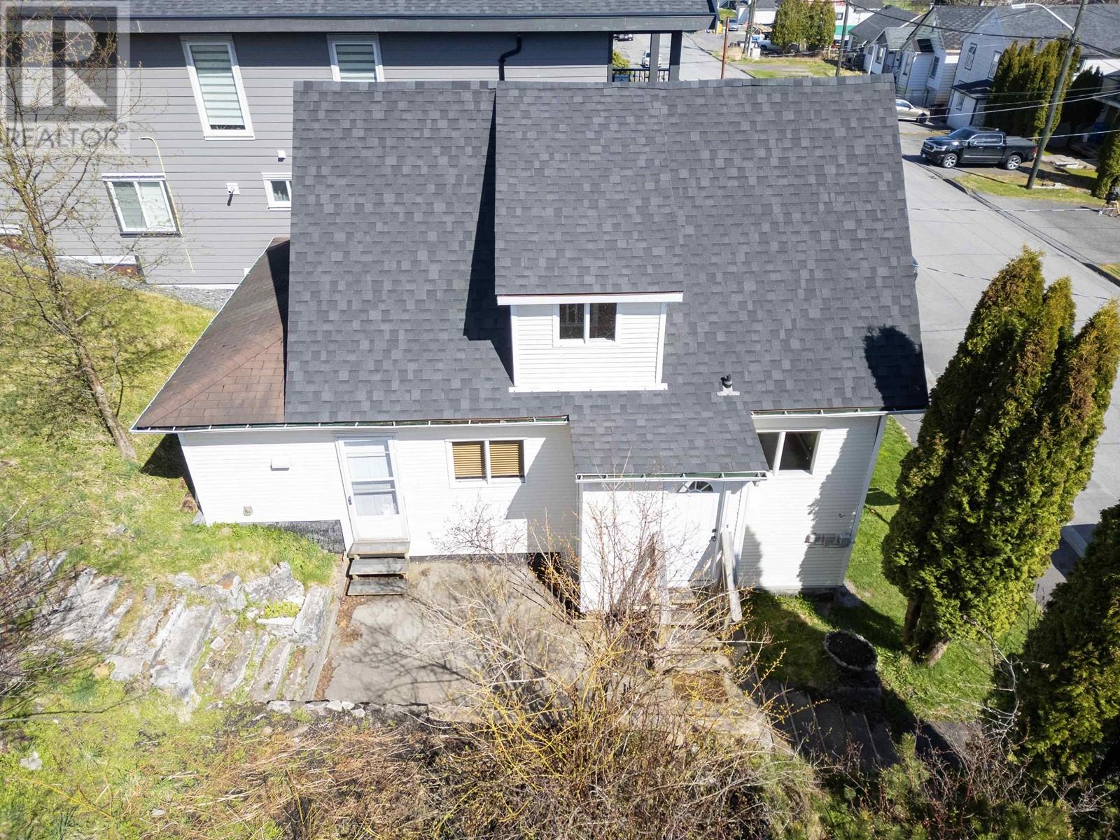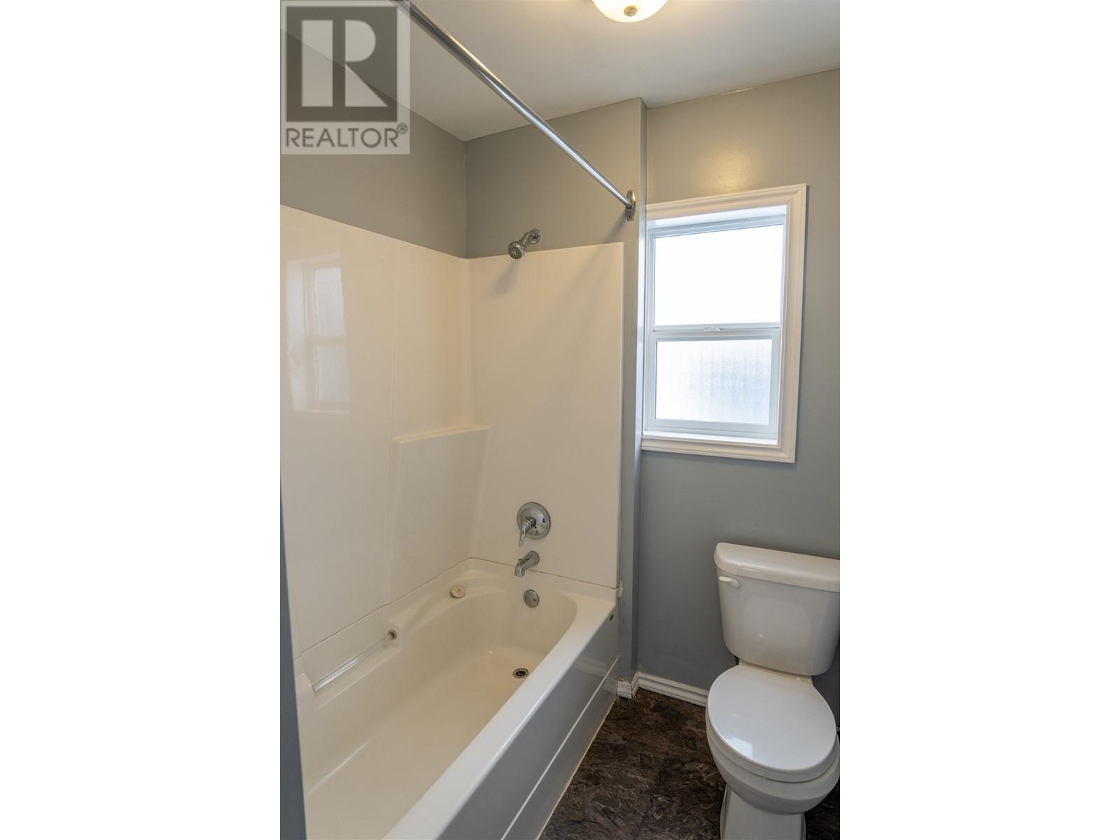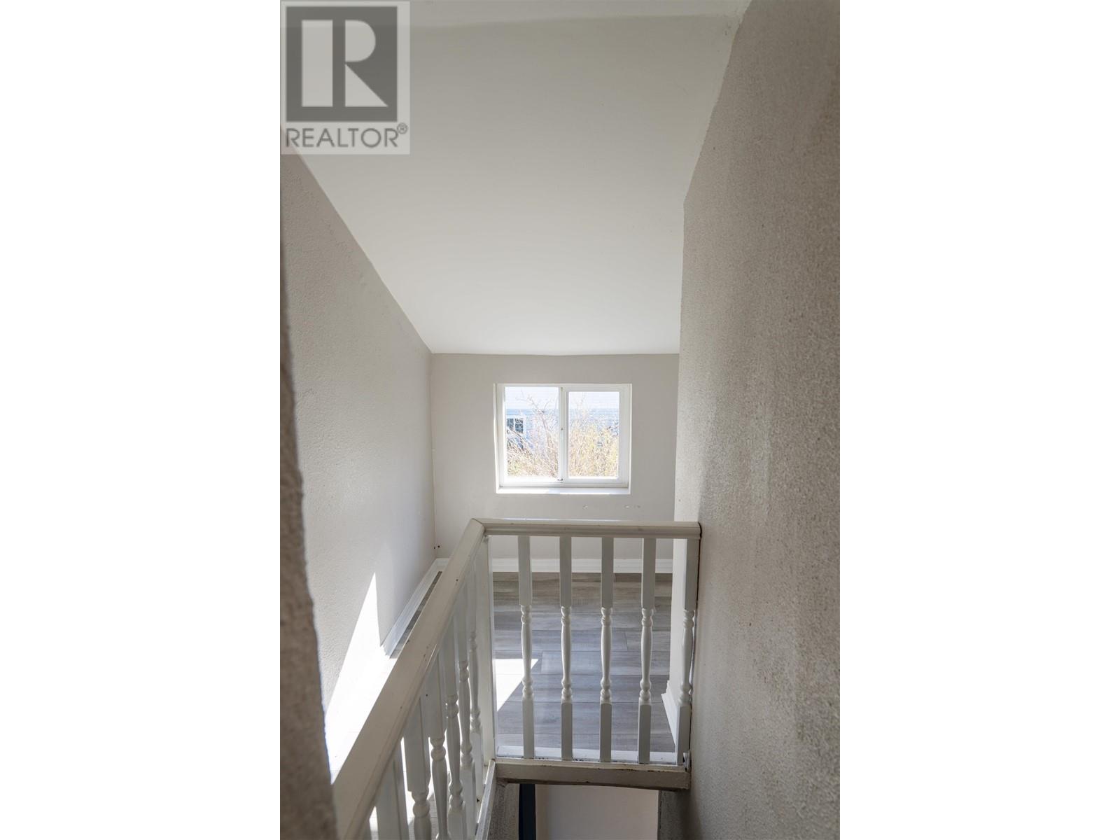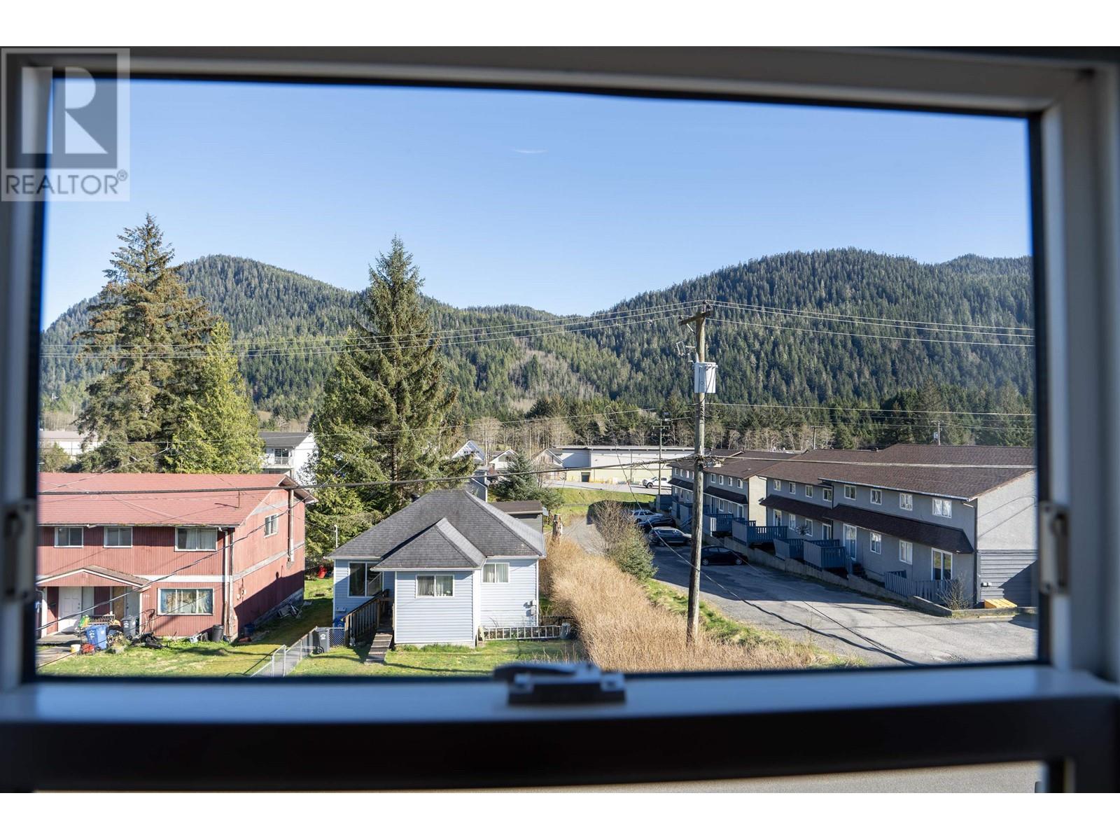3 Bedroom
1 Bathroom
1030 sqft
Baseboard Heaters
$315,000
This charming character home is centrally located just minutes from schools, the rec centre, golf course, and downtown. Featuring 3 bedrooms and 1 bathroom, the bright living room offers stunning mountain views through a large window. The main level also includes a dining room and kitchen, with the master bedroom conveniently on the main floor and the other two bedrooms upstairs. There's also tons of storage in the crawl space downstairs. With a very functional layout, this home is perfect for first-time buyers or small families. This home also boasts a new roof, upgraded plumbing, and a brand new hot water tank. Don't miss your chance- (id:5136)
Property Details
|
MLS® Number
|
R2995157 |
|
Property Type
|
Single Family |
|
ViewType
|
Mountain View |
Building
|
BathroomTotal
|
1 |
|
BedroomsTotal
|
3 |
|
BasementType
|
Crawl Space |
|
ConstructedDate
|
1920 |
|
ConstructionStyleAttachment
|
Detached |
|
ExteriorFinish
|
Vinyl Siding |
|
FoundationType
|
Concrete Perimeter |
|
HeatingFuel
|
Electric |
|
HeatingType
|
Baseboard Heaters |
|
RoofMaterial
|
Asphalt Shingle |
|
RoofStyle
|
Conventional |
|
StoriesTotal
|
2 |
|
SizeInterior
|
1030 Sqft |
|
Type
|
House |
|
UtilityWater
|
Municipal Water |
Parking
Land
|
Acreage
|
No |
|
SizeIrregular
|
2175 |
|
SizeTotal
|
2175 Sqft |
|
SizeTotalText
|
2175 Sqft |
Rooms
| Level |
Type |
Length |
Width |
Dimensions |
|
Above |
Bedroom 2 |
10 ft ,8 in |
8 ft ,1 in |
10 ft ,8 in x 8 ft ,1 in |
|
Above |
Primary Bedroom |
11 ft ,2 in |
7 ft ,1 in |
11 ft ,2 in x 7 ft ,1 in |
|
Main Level |
Foyer |
5 ft ,6 in |
4 ft ,6 in |
5 ft ,6 in x 4 ft ,6 in |
|
Main Level |
Living Room |
21 ft |
13 ft ,5 in |
21 ft x 13 ft ,5 in |
|
Main Level |
Dining Room |
16 ft |
9 ft ,6 in |
16 ft x 9 ft ,6 in |
|
Main Level |
Kitchen |
11 ft ,3 in |
6 ft ,4 in |
11 ft ,3 in x 6 ft ,4 in |
|
Main Level |
Primary Bedroom |
11 ft |
10 ft |
11 ft x 10 ft |
https://www.realtor.ca/real-estate/28226304/344-w-8th-avenue-prince-rupert





















