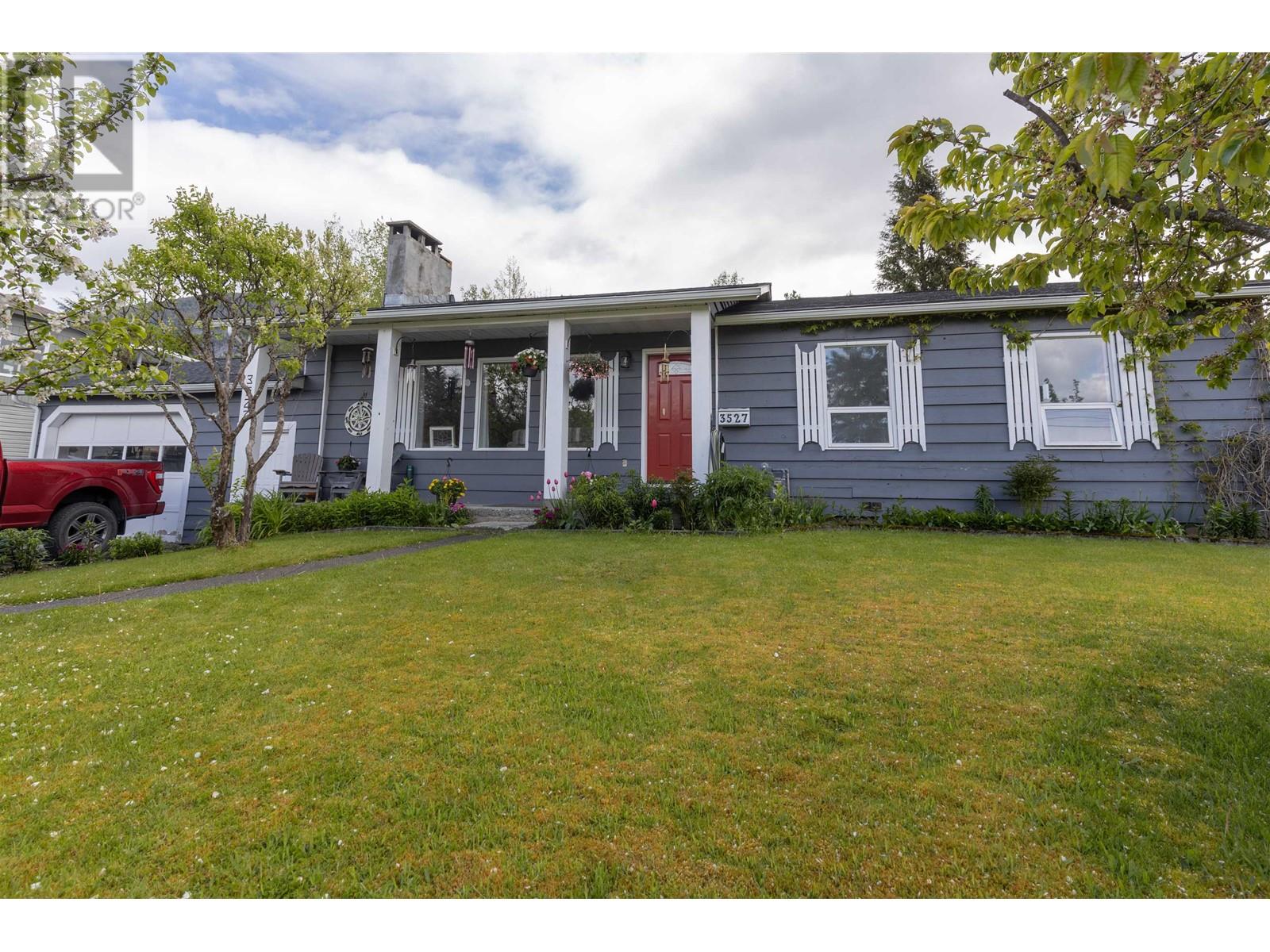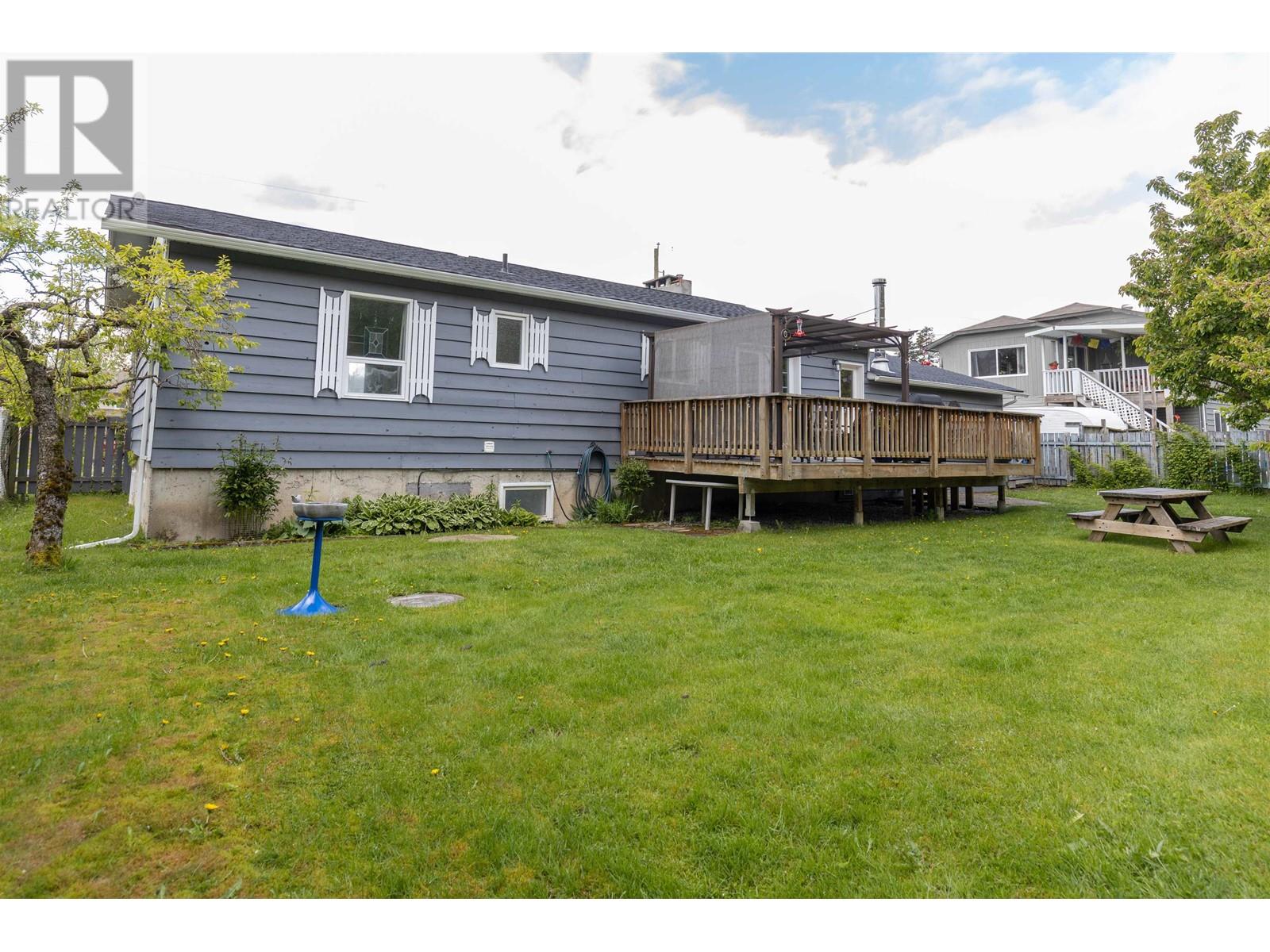3527 Cottonwood Crescent Terrace, British Columbia V8G 5C4
4 Bedroom
3 Bathroom
2240 sqft
Fireplace
Forced Air
$595,000
* PREC - Personal Real Estate Corporation. Beautiful 4 bed, 3 bath home in sought-after Upper Thornhill! Open-concept main living area with 2 bedrooms up, including primary with 3-pc ensuite. Updated main bath. Downstairs boasts 2 more bedrooms, spacious rec & living rooms with wet bar, plus updated 3-pc bath. Stunning backyard features sundeck, garden/greenhouse, fruit trees & shed. Front yard offers amazing curb appeal with more fruit trees, lilac bushes & blooming lilies. Large double garage with wood stove-perfect for storage or projects. A must-see! (id:5136)
Property Details
| MLS® Number | R3004813 |
| Property Type | Single Family |
| ViewType | Mountain View |
Building
| BathroomTotal | 3 |
| BedroomsTotal | 4 |
| Appliances | Washer, Dryer, Refrigerator, Stove, Dishwasher |
| BasementType | Full |
| ConstructedDate | 1980 |
| ConstructionStyleAttachment | Detached |
| ExteriorFinish | Wood |
| FireplacePresent | Yes |
| FireplaceTotal | 2 |
| FoundationType | Concrete Perimeter |
| HeatingFuel | Natural Gas, Wood |
| HeatingType | Forced Air |
| RoofMaterial | Asphalt Shingle |
| RoofStyle | Conventional |
| StoriesTotal | 2 |
| SizeInterior | 2240 Sqft |
| Type | House |
| UtilityWater | Municipal Water |
Parking
| Garage | 2 |
| Tandem |
Land
| Acreage | No |
| SizeIrregular | 9750 |
| SizeTotal | 9750 Sqft |
| SizeTotalText | 9750 Sqft |
Rooms
| Level | Type | Length | Width | Dimensions |
|---|---|---|---|---|
| Basement | Recreational, Games Room | 17 ft ,2 in | 12 ft ,1 in | 17 ft ,2 in x 12 ft ,1 in |
| Basement | Living Room | 17 ft ,6 in | 12 ft ,1 in | 17 ft ,6 in x 12 ft ,1 in |
| Basement | Bedroom 3 | 12 ft ,1 in | 12 ft ,9 in | 12 ft ,1 in x 12 ft ,9 in |
| Basement | Bedroom 4 | 12 ft ,9 in | 11 ft ,5 in | 12 ft ,9 in x 11 ft ,5 in |
| Main Level | Primary Bedroom | 13 ft ,4 in | 13 ft ,2 in | 13 ft ,4 in x 13 ft ,2 in |
| Main Level | Bedroom 2 | 19 ft ,1 in | 10 ft ,1 in | 19 ft ,1 in x 10 ft ,1 in |
| Main Level | Living Room | 15 ft | 15 ft | 15 ft x 15 ft |
| Main Level | Dining Room | 10 ft ,9 in | 9 ft ,1 in | 10 ft ,9 in x 9 ft ,1 in |
| Main Level | Kitchen | 10 ft ,6 in | 10 ft ,3 in | 10 ft ,6 in x 10 ft ,3 in |
https://www.realtor.ca/real-estate/28338295/3527-cottonwood-crescent-terrace
Interested?
Contact us for more information

































