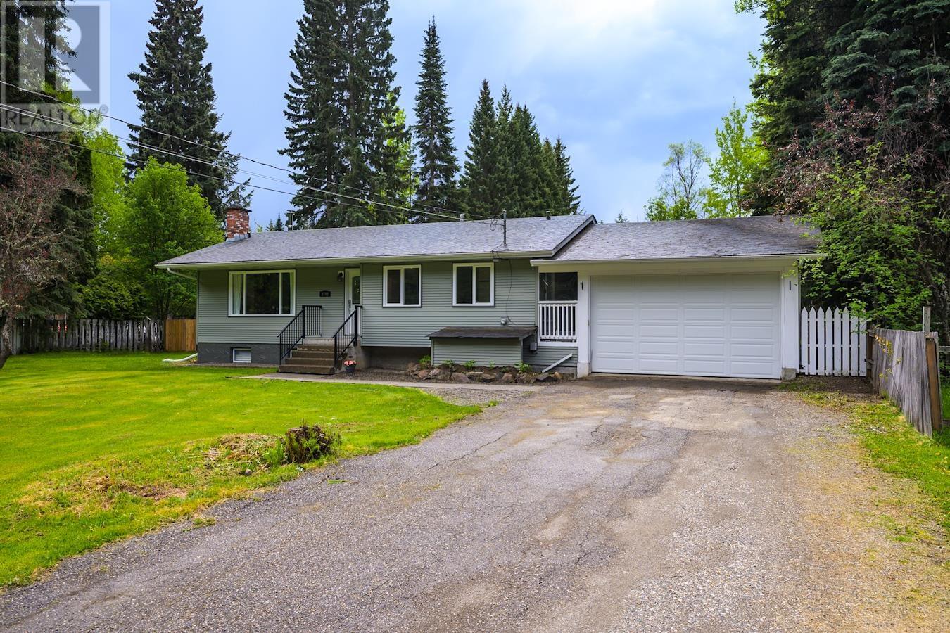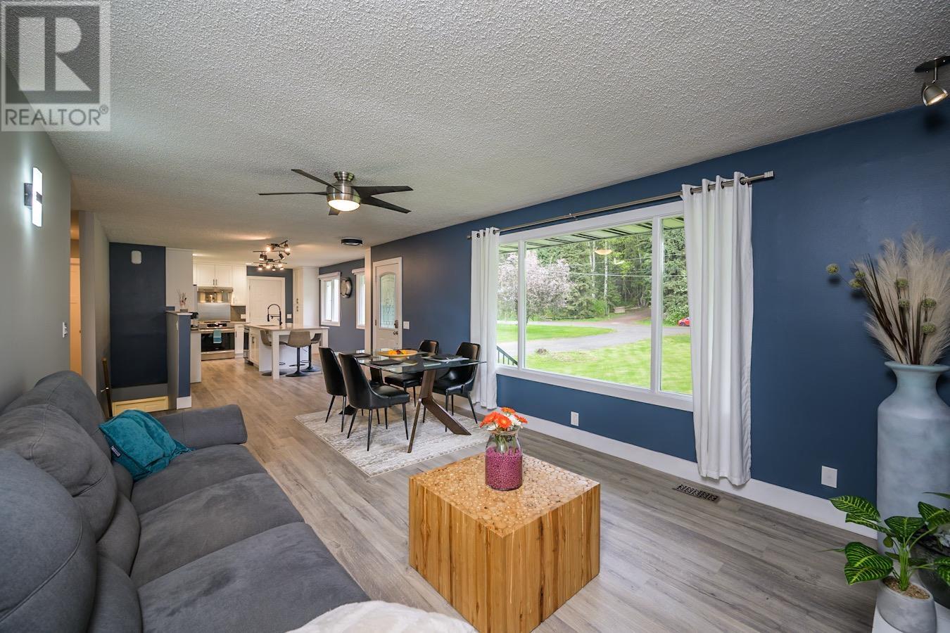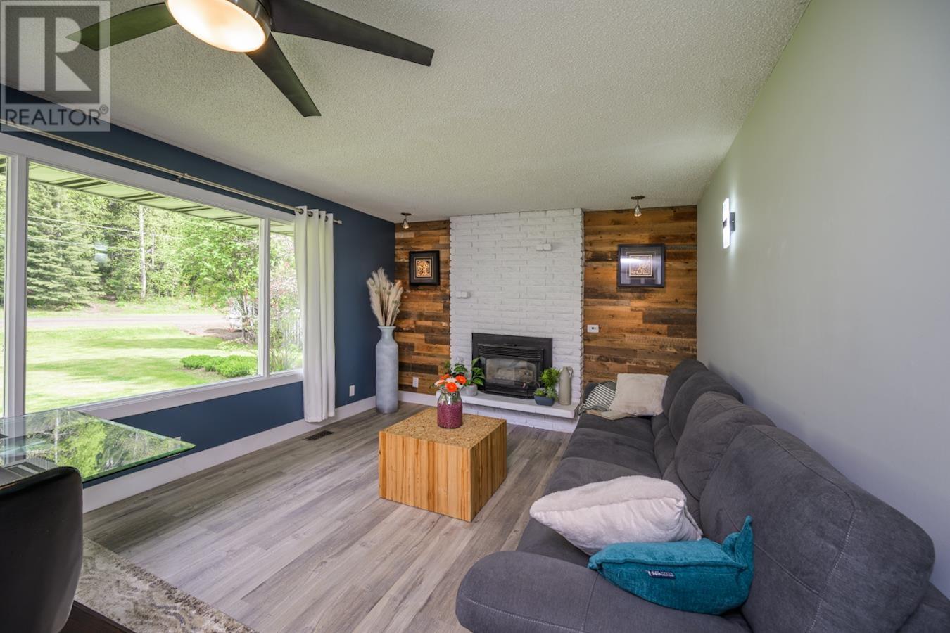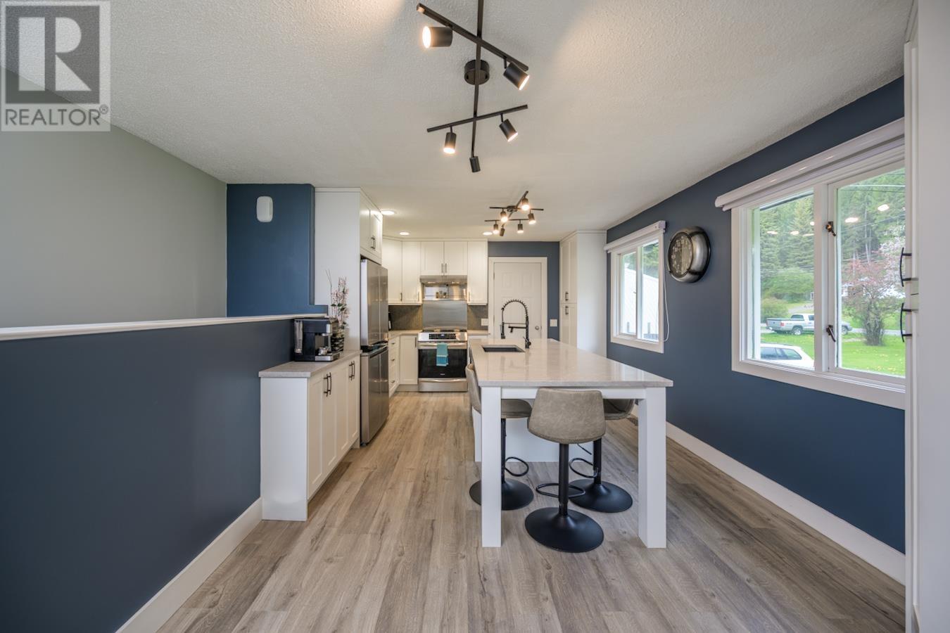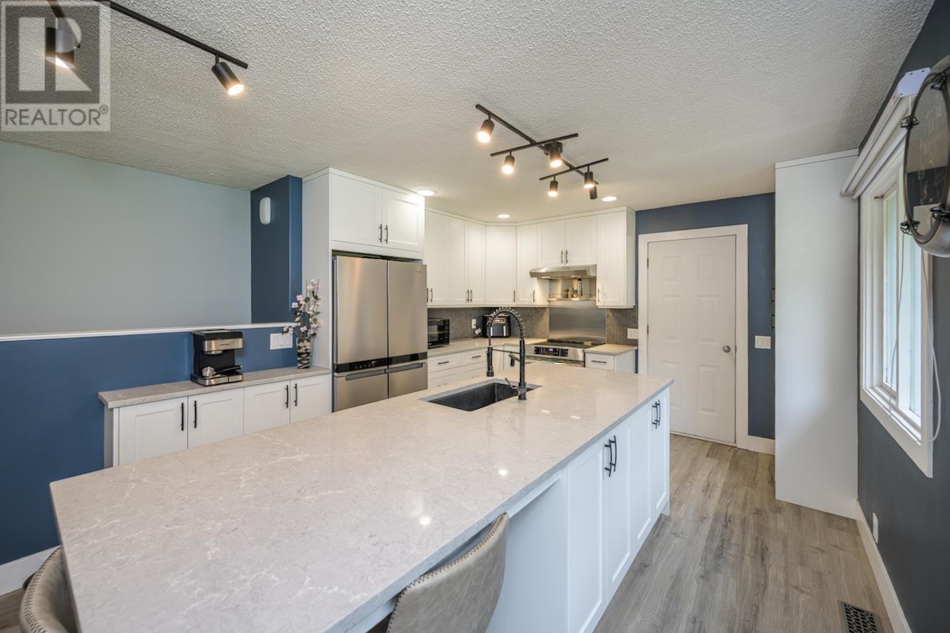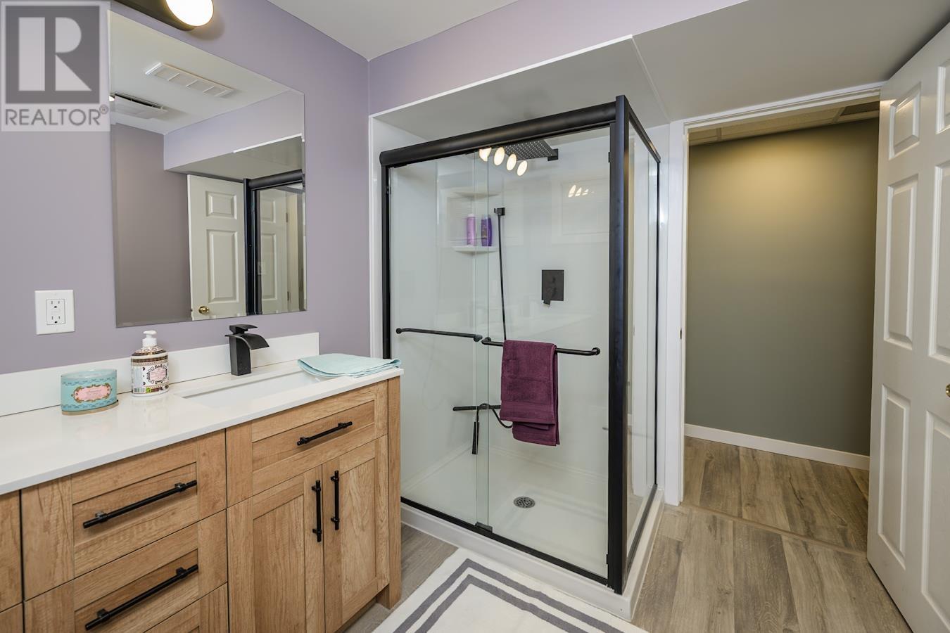4 Bedroom
2 Bathroom
2256 sqft
Forced Air
$639,000
This home oozes style and modern touches! Located in Nechako Bench is where you'll find this lovely 4 bed 2 bath home on half an acre. The upstairs will charm you with it's stylish finishing including a completely new dream kitchen and bright, open living space. Main floor has 3 bedrooms and your primary bedroom could be the one that has garden doors leading out to the massive deck. Main bath up has some beautiful updates as well! Downstairs has a fantastic one bedroom suite with a great layout that would be appealing to a tenant, extended family, or enjoy yourself! Downstairs also has shared laundry and a new gorgeous 4 piece bath (2025). So much to appreciate with this home and all it has to offer! (id:5136)
Property Details
|
MLS® Number
|
R3006312 |
|
Property Type
|
Single Family |
Building
|
BathroomTotal
|
2 |
|
BedroomsTotal
|
4 |
|
BasementDevelopment
|
Finished |
|
BasementType
|
Full (finished) |
|
ConstructedDate
|
1973 |
|
ConstructionStyleAttachment
|
Detached |
|
FoundationType
|
Concrete Perimeter |
|
HeatingFuel
|
Natural Gas |
|
HeatingType
|
Forced Air |
|
RoofMaterial
|
Asphalt Shingle |
|
RoofStyle
|
Conventional |
|
StoriesTotal
|
2 |
|
SizeInterior
|
2256 Sqft |
|
Type
|
House |
|
UtilityWater
|
Drilled Well |
Parking
Land
|
Acreage
|
No |
|
SizeIrregular
|
21780 |
|
SizeTotal
|
21780 Sqft |
|
SizeTotalText
|
21780 Sqft |
Rooms
| Level |
Type |
Length |
Width |
Dimensions |
|
Basement |
Bedroom 4 |
16 ft ,1 in |
9 ft |
16 ft ,1 in x 9 ft |
|
Basement |
Living Room |
20 ft ,1 in |
14 ft ,6 in |
20 ft ,1 in x 14 ft ,6 in |
|
Basement |
Laundry Room |
12 ft ,5 in |
4 ft ,8 in |
12 ft ,5 in x 4 ft ,8 in |
|
Basement |
Utility Room |
10 ft ,1 in |
9 ft ,4 in |
10 ft ,1 in x 9 ft ,4 in |
|
Basement |
Kitchen |
16 ft ,1 in |
8 ft ,3 in |
16 ft ,1 in x 8 ft ,3 in |
|
Main Level |
Kitchen |
18 ft |
11 ft |
18 ft x 11 ft |
|
Main Level |
Living Room |
22 ft ,1 in |
12 ft ,1 in |
22 ft ,1 in x 12 ft ,1 in |
|
Main Level |
Primary Bedroom |
11 ft ,8 in |
10 ft ,1 in |
11 ft ,8 in x 10 ft ,1 in |
|
Main Level |
Bedroom 2 |
9 ft ,1 in |
9 ft ,6 in |
9 ft ,1 in x 9 ft ,6 in |
|
Main Level |
Bedroom 3 |
14 ft ,1 in |
9 ft ,6 in |
14 ft ,1 in x 9 ft ,6 in |
https://www.realtor.ca/real-estate/28358132/3545-mclarty-crescent-prince-george

