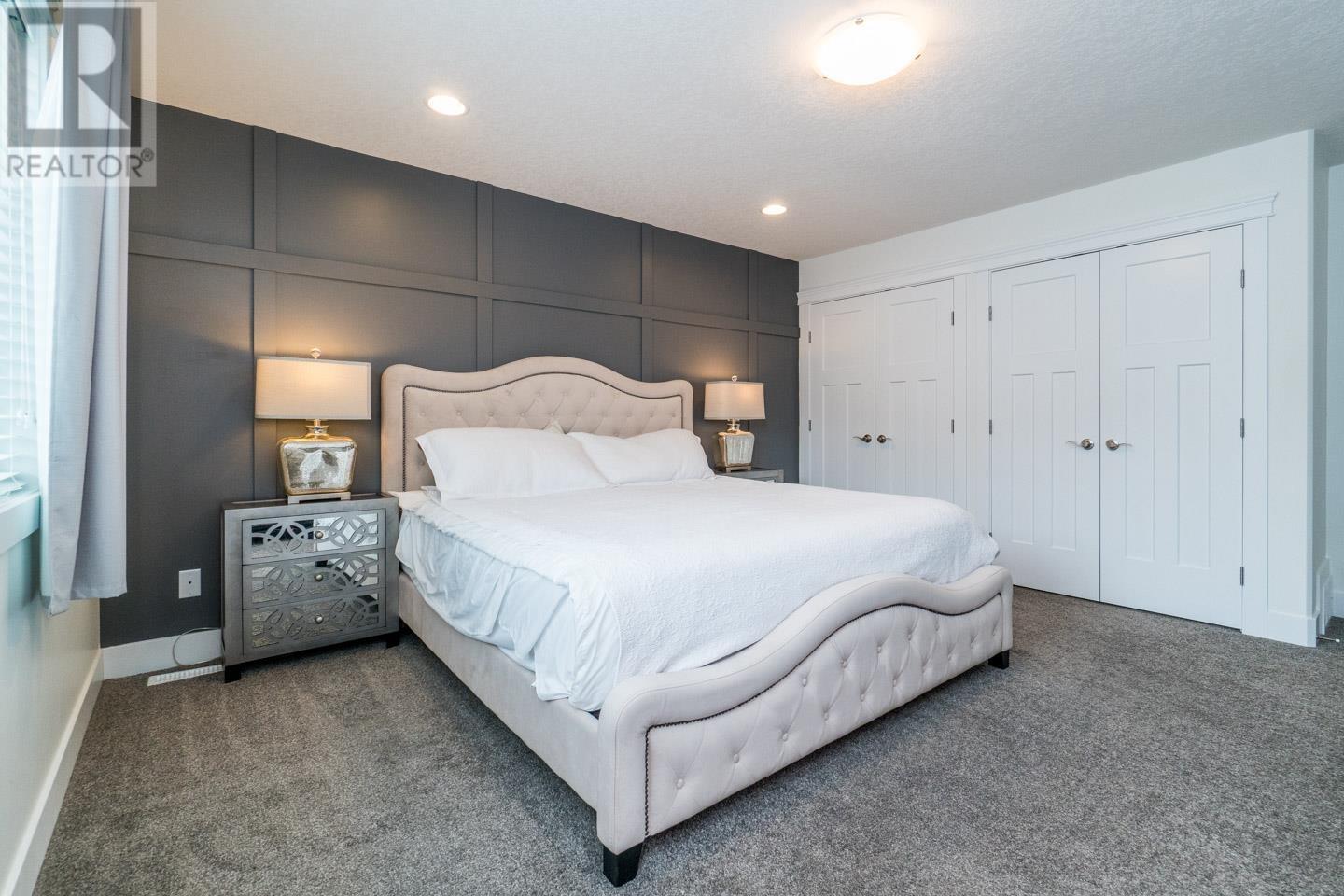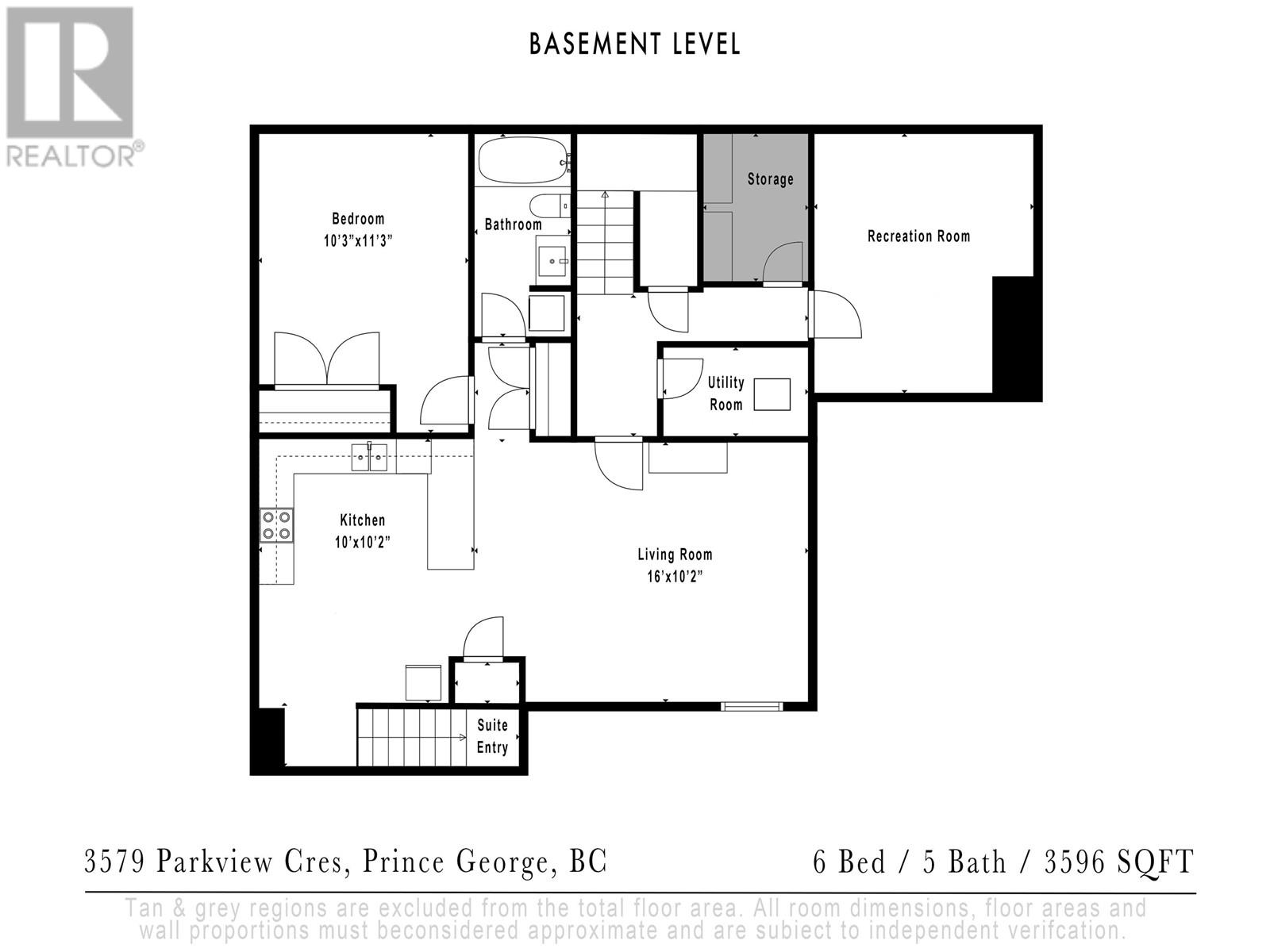6 Bedroom
5 Bathroom
3596 sqft
Forced Air
$918,000
Beautiful semi-custom built modern home in Parkview! There are four bedrooms (two ensuites) on the upper level including a large primary with lots of closet space & a 5-piece ensuite that has a soaker tub. Main level has an open-concept kitchen with stainless steel appliances & quartz counter tops and dining area that lead to a beautiful 9' x32' custom built sundeck prefect for entertaining. Downstairs is fully finished with a den & a modern one bedroom suite with separate entry/laundry, currently being rented for $1,500 on a month to month basis. Outside is beautifully landscaped including a concrete driveway. Come see for yourself & make this your next family home!! (All interior measurements taken from BC Assessment, lot size taken from Tax Report, Buyer to verify if deemed important.) (id:5136)
Property Details
|
MLS® Number
|
R3006545 |
|
Property Type
|
Single Family |
Building
|
BathroomTotal
|
5 |
|
BedroomsTotal
|
6 |
|
Appliances
|
Washer, Dryer, Refrigerator, Stove, Dishwasher |
|
BasementType
|
Full |
|
ConstructedDate
|
2016 |
|
ConstructionStyleAttachment
|
Detached |
|
ExteriorFinish
|
Composite Siding |
|
FoundationType
|
Concrete Perimeter |
|
HeatingFuel
|
Natural Gas |
|
HeatingType
|
Forced Air |
|
RoofMaterial
|
Asphalt Shingle |
|
RoofStyle
|
Conventional |
|
StoriesTotal
|
3 |
|
SizeInterior
|
3596 Sqft |
|
Type
|
House |
|
UtilityWater
|
Municipal Water |
Parking
Land
|
Acreage
|
No |
|
SizeIrregular
|
5461 |
|
SizeTotal
|
5461 Sqft |
|
SizeTotalText
|
5461 Sqft |
Rooms
| Level |
Type |
Length |
Width |
Dimensions |
|
Above |
Primary Bedroom |
16 ft ,1 in |
16 ft ,6 in |
16 ft ,1 in x 16 ft ,6 in |
|
Above |
Bedroom 3 |
10 ft ,5 in |
14 ft ,4 in |
10 ft ,5 in x 14 ft ,4 in |
|
Above |
Bedroom 4 |
11 ft ,7 in |
10 ft ,1 in |
11 ft ,7 in x 10 ft ,1 in |
|
Above |
Bedroom 5 |
9 ft ,6 in |
11 ft ,4 in |
9 ft ,6 in x 11 ft ,4 in |
|
Basement |
Den |
12 ft ,1 in |
11 ft ,9 in |
12 ft ,1 in x 11 ft ,9 in |
|
Basement |
Kitchen |
10 ft |
10 ft ,2 in |
10 ft x 10 ft ,2 in |
|
Basement |
Living Room |
16 ft |
10 ft |
16 ft x 10 ft |
|
Basement |
Bedroom 6 |
10 ft ,3 in |
11 ft ,3 in |
10 ft ,3 in x 11 ft ,3 in |
|
Main Level |
Kitchen |
15 ft ,4 in |
12 ft ,8 in |
15 ft ,4 in x 12 ft ,8 in |
|
Main Level |
Dining Room |
14 ft ,8 in |
9 ft ,7 in |
14 ft ,8 in x 9 ft ,7 in |
|
Main Level |
Library |
17 ft ,8 in |
17 ft ,1 in |
17 ft ,8 in x 17 ft ,1 in |
|
Main Level |
Laundry Room |
8 ft ,9 in |
6 ft ,6 in |
8 ft ,9 in x 6 ft ,6 in |
|
Main Level |
Bedroom 2 |
9 ft ,8 in |
12 ft ,4 in |
9 ft ,8 in x 12 ft ,4 in |
https://www.realtor.ca/real-estate/28359773/3579-parkview-crescent-prince-george











































