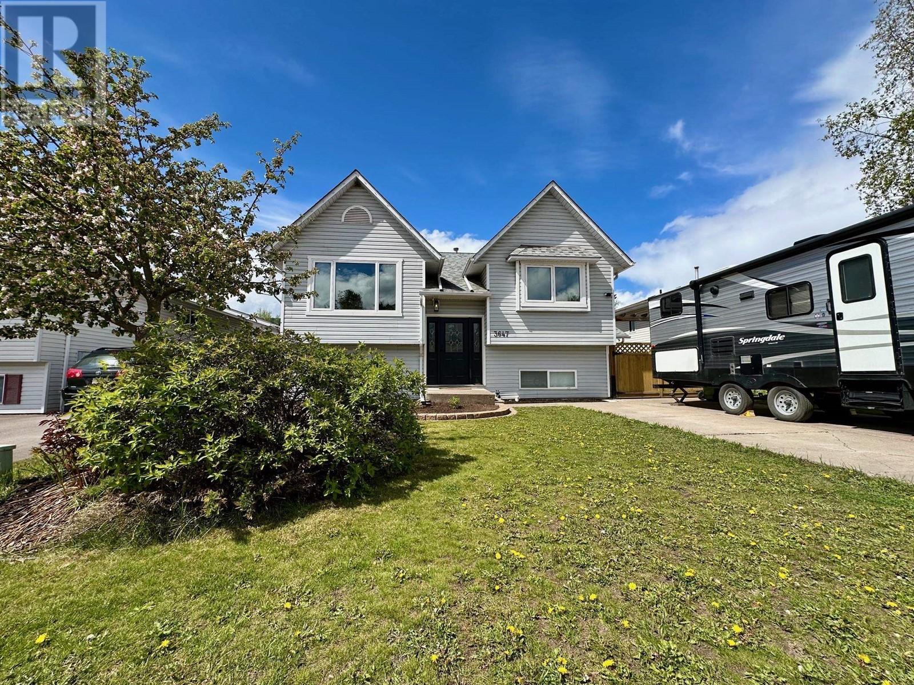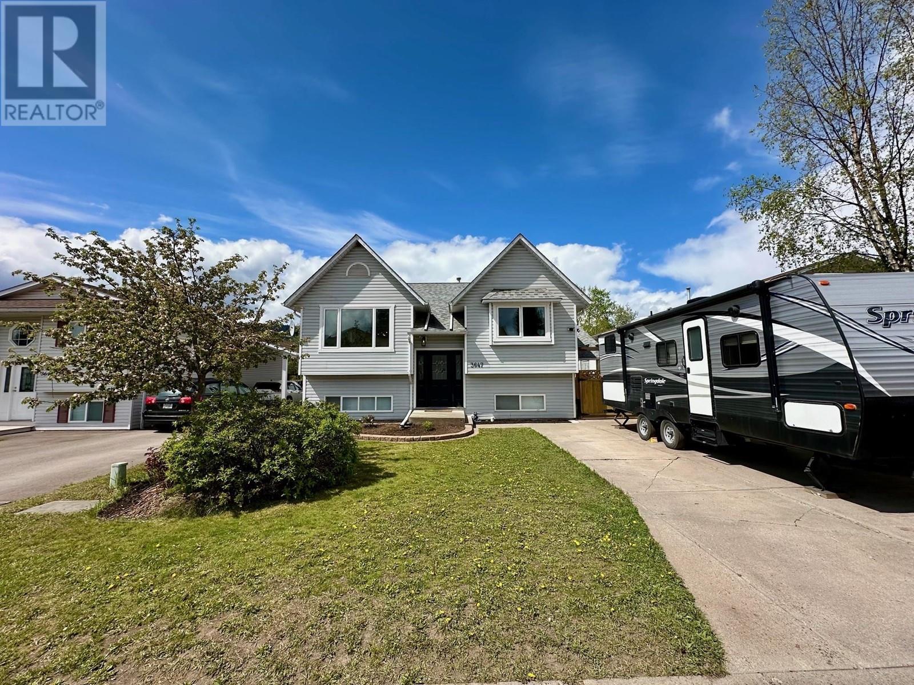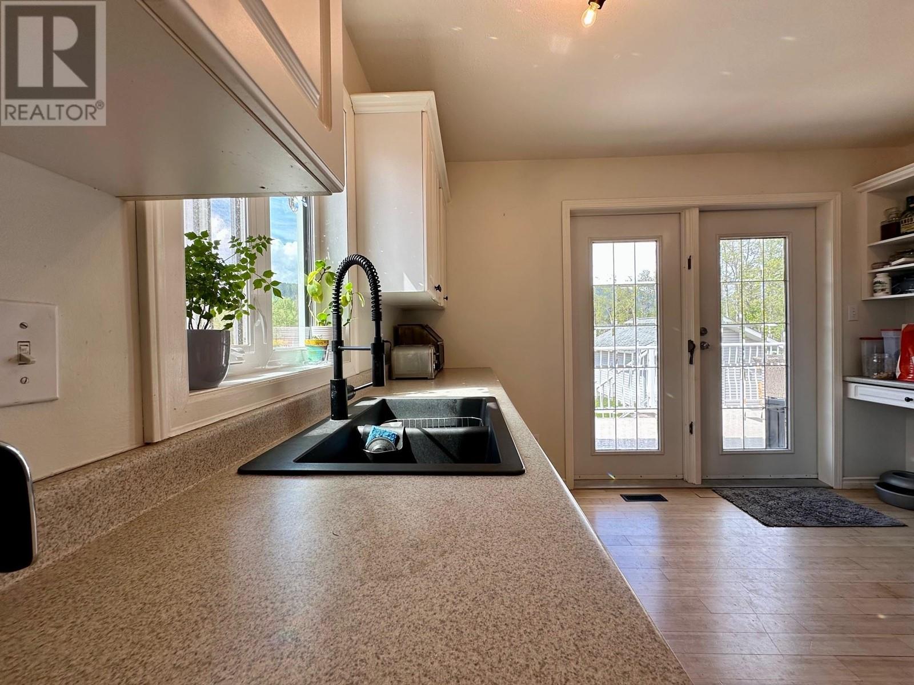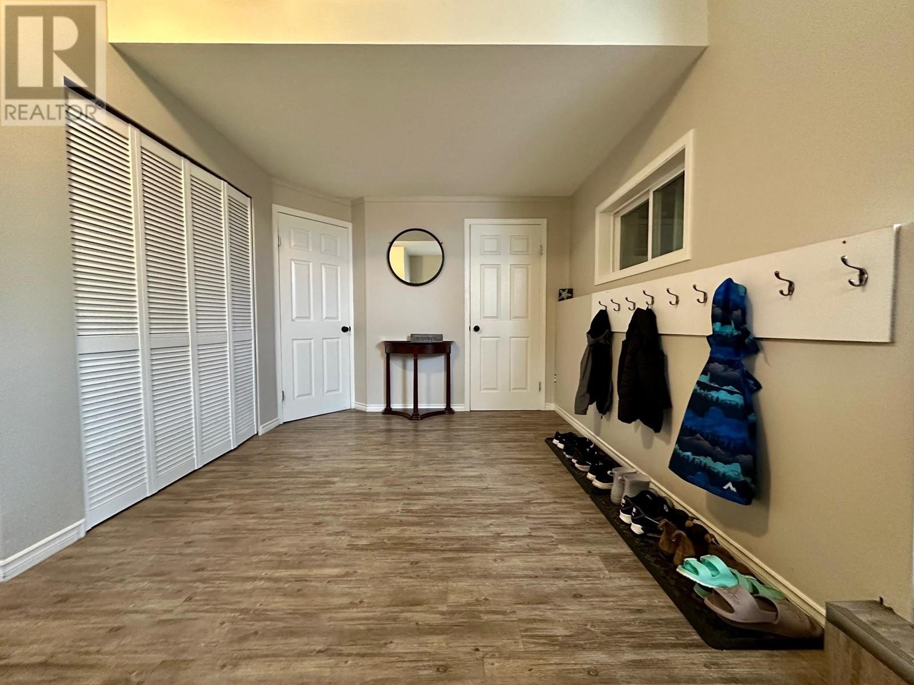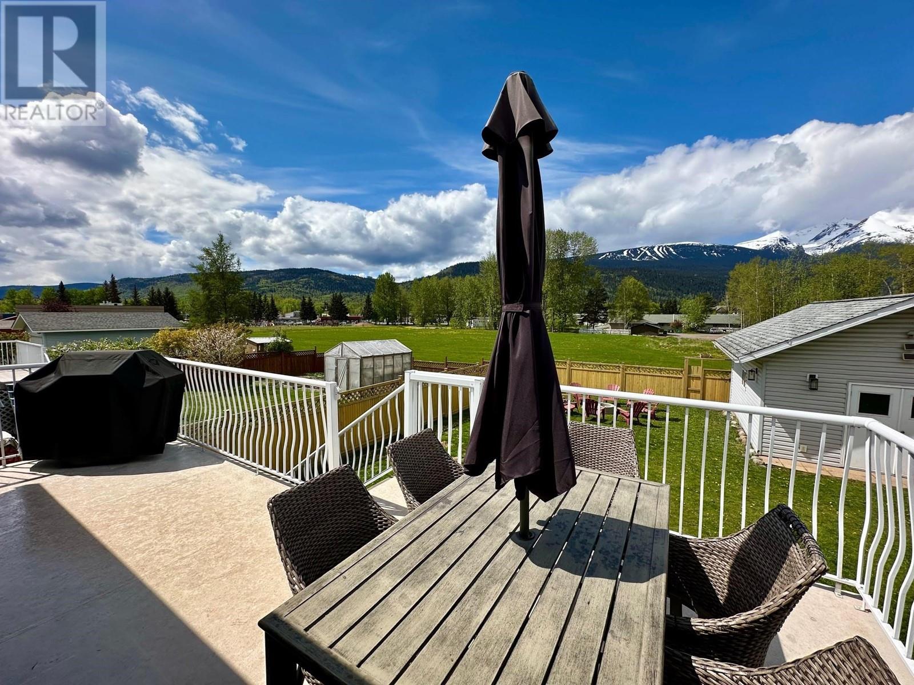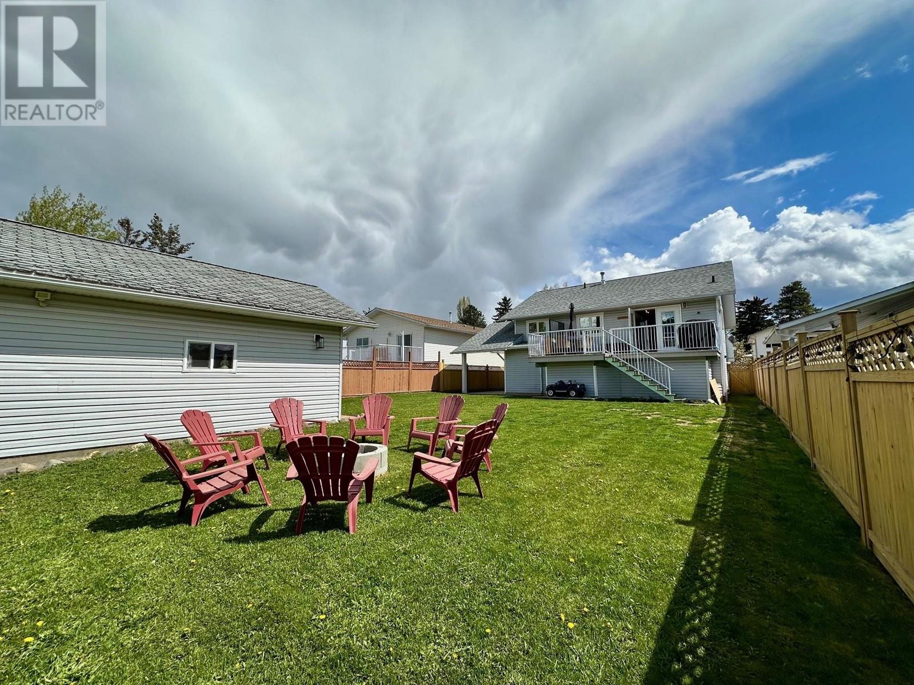4 Bedroom
3 Bathroom
2475 sqft
Split Level Entry
Fireplace
Forced Air
$665,000
* PREC - Personal Real Estate Corporation. This beautifully maintained 4-bedroom, 3-bathroom home in Smithers, BC offers the perfect family-friendly layout in a prime location. The fenced backyard backs onto a park and features a spacious deck with breathtaking views of Hudson Bay Mountain—ideal for entertaining or relaxing. Inside, the bright open kitchen includes a pantry and walk-out sundeck, while the primary bedroom offers a 3-piece ensuite and walk-in closet. The basement features a great media room, a 3-piece bathroom, basement entry, and a mudroom—perfect for active families. Updates include paint, lighting, appliances, windows, and more. With a paved driveway, attached carport, firepit, and finished 16x20 shop, this home is a must-see! (id:5136)
Property Details
|
MLS® Number
|
R3006833 |
|
Property Type
|
Single Family |
|
StorageType
|
Storage |
|
Structure
|
Workshop |
|
ViewType
|
View |
Building
|
BathroomTotal
|
3 |
|
BedroomsTotal
|
4 |
|
Amenities
|
Fireplace(s) |
|
Appliances
|
Washer, Dryer, Refrigerator, Stove, Dishwasher |
|
ArchitecturalStyle
|
Split Level Entry |
|
BasementDevelopment
|
Finished |
|
BasementType
|
N/a (finished) |
|
ConstructedDate
|
1996 |
|
ConstructionStyleAttachment
|
Detached |
|
ExteriorFinish
|
Vinyl Siding |
|
FireplacePresent
|
Yes |
|
FireplaceTotal
|
1 |
|
Fixture
|
Drapes/window Coverings |
|
FoundationType
|
Concrete Perimeter |
|
HeatingFuel
|
Natural Gas |
|
HeatingType
|
Forced Air |
|
RoofMaterial
|
Asphalt Shingle |
|
RoofStyle
|
Conventional |
|
StoriesTotal
|
2 |
|
SizeInterior
|
2475 Sqft |
|
Type
|
House |
|
UtilityWater
|
Municipal Water |
Parking
Land
|
Acreage
|
No |
|
SizeIrregular
|
6039 |
|
SizeTotal
|
6039 Sqft |
|
SizeTotalText
|
6039 Sqft |
Rooms
| Level |
Type |
Length |
Width |
Dimensions |
|
Basement |
Media |
11 ft |
18 ft |
11 ft x 18 ft |
|
Basement |
Bedroom 4 |
9 ft |
11 ft |
9 ft x 11 ft |
|
Basement |
Laundry Room |
7 ft |
10 ft |
7 ft x 10 ft |
|
Basement |
Mud Room |
9 ft |
16 ft |
9 ft x 16 ft |
|
Basement |
Flex Space |
12 ft ,4 in |
11 ft ,5 in |
12 ft ,4 in x 11 ft ,5 in |
|
Main Level |
Dining Room |
12 ft |
10 ft |
12 ft x 10 ft |
|
Main Level |
Kitchen |
12 ft |
13 ft |
12 ft x 13 ft |
|
Main Level |
Living Room |
11 ft |
13 ft |
11 ft x 13 ft |
|
Main Level |
Primary Bedroom |
11 ft ,5 in |
11 ft ,7 in |
11 ft ,5 in x 11 ft ,7 in |
|
Main Level |
Bedroom 2 |
8 ft ,4 in |
13 ft |
8 ft ,4 in x 13 ft |
|
Main Level |
Bedroom 3 |
10 ft ,9 in |
9 ft ,5 in |
10 ft ,9 in x 9 ft ,5 in |
https://www.realtor.ca/real-estate/28370861/3647-14th-avenue-smithers



