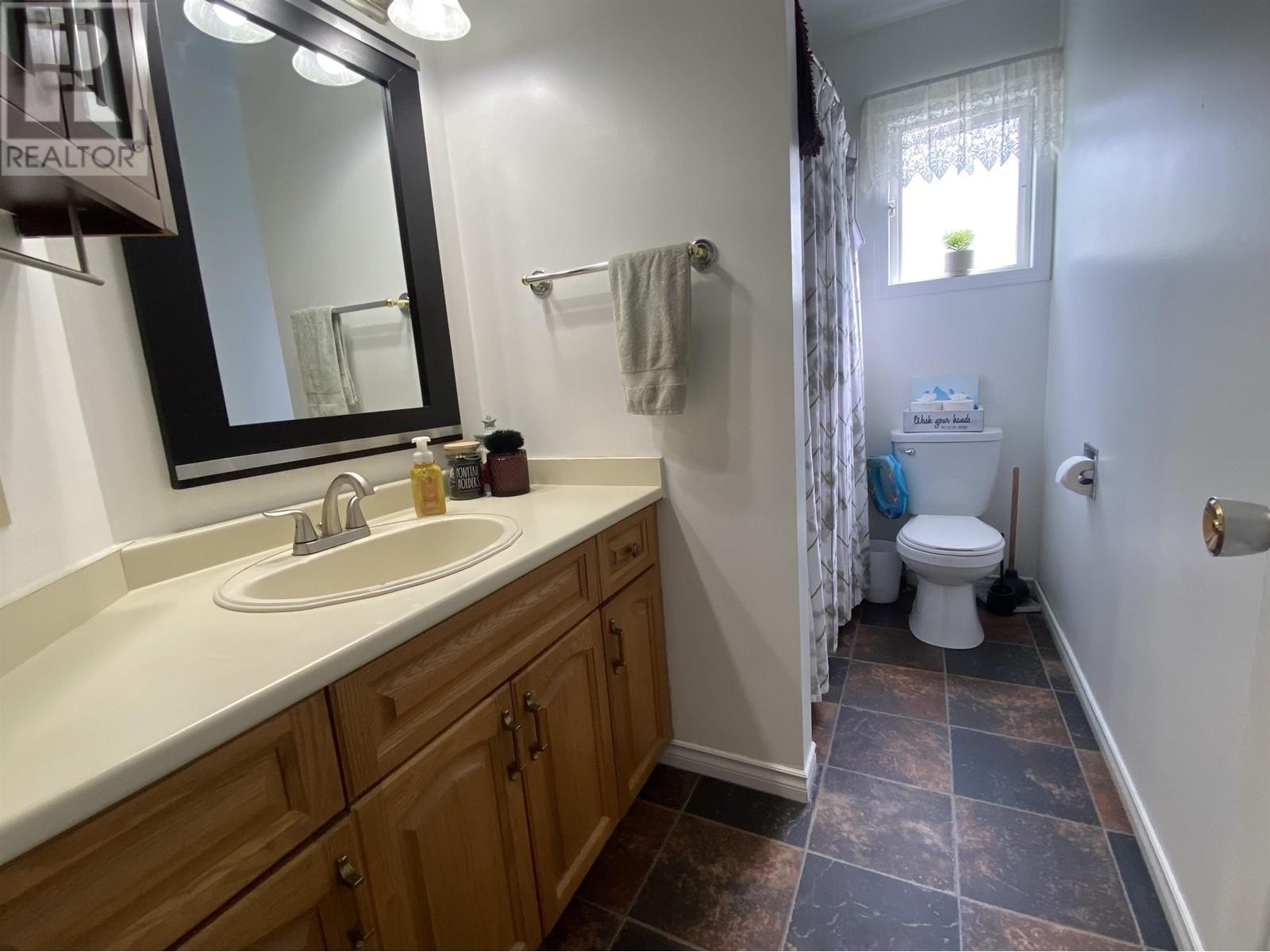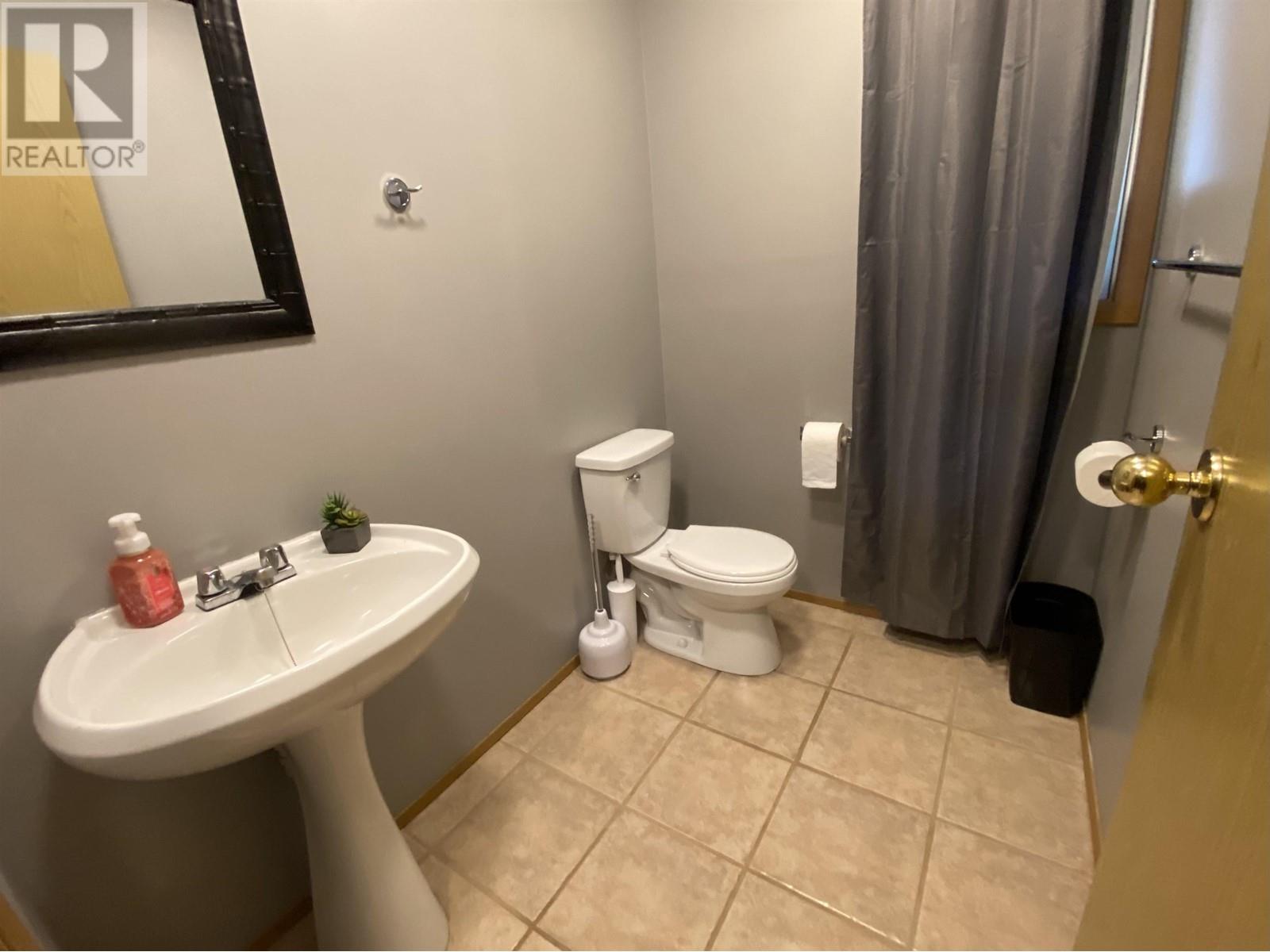3703 Walnut Drive Terrace, British Columbia V8G 5G1
5 Bedroom
3 Bathroom
2540 sqft
Fireplace
Forced Air
$649,900
* PREC - Personal Real Estate Corporation. Fantastic family home, well-located in a quiet neighbourhood in Upper Thornhill. This home boasts fenced back yard, fresh concrete driveway and RV parking, double garage plus detached powered, insulated and heated workshop! Inside find five bedrooms, spacious kitchen, dining and living area with a step out to the sundeck! Downstairs the rec room is tucked in the back corner, perfect for movies or gaming, while the little office is perfect for home work or working from home! This home offers so much! (id:5136)
Property Details
| MLS® Number | R3009071 |
| Property Type | Single Family |
| Structure | Workshop |
| ViewType | Mountain View |
Building
| BathroomTotal | 3 |
| BedroomsTotal | 5 |
| BasementType | None |
| ConstructedDate | 1991 |
| ConstructionStyleAttachment | Detached |
| ExteriorFinish | Vinyl Siding |
| FireplacePresent | Yes |
| FireplaceTotal | 2 |
| FoundationType | Concrete Slab |
| HeatingFuel | Natural Gas |
| HeatingType | Forced Air |
| RoofMaterial | Asphalt Shingle |
| RoofStyle | Conventional |
| StoriesTotal | 2 |
| SizeInterior | 2540 Sqft |
| Type | House |
| UtilityWater | Municipal Water |
Parking
| Garage | 2 |
Land
| Acreage | No |
| SizeIrregular | 8850 |
| SizeTotal | 8850 Sqft |
| SizeTotalText | 8850 Sqft |
Rooms
| Level | Type | Length | Width | Dimensions |
|---|---|---|---|---|
| Above | Kitchen | 11 ft ,6 in | 11 ft ,6 in | 11 ft ,6 in x 11 ft ,6 in |
| Above | Living Room | 16 ft | 14 ft | 16 ft x 14 ft |
| Above | Primary Bedroom | 13 ft | 12 ft | 13 ft x 12 ft |
| Above | Bedroom 2 | 10 ft ,5 in | 10 ft | 10 ft ,5 in x 10 ft |
| Above | Bedroom 3 | 10 ft ,5 in | 10 ft | 10 ft ,5 in x 10 ft |
| Lower Level | Bedroom 4 | 11 ft | 10 ft | 11 ft x 10 ft |
| Lower Level | Bedroom 5 | 10 ft | 14 ft ,5 in | 10 ft x 14 ft ,5 in |
| Lower Level | Recreational, Games Room | 19 ft | 13 ft | 19 ft x 13 ft |
| Lower Level | Office | 10 ft | 4 ft | 10 ft x 4 ft |
| Lower Level | Laundry Room | 7 ft ,5 in | 6 ft ,5 in | 7 ft ,5 in x 6 ft ,5 in |
https://www.realtor.ca/real-estate/28388304/3703-walnut-drive-terrace
Interested?
Contact us for more information































