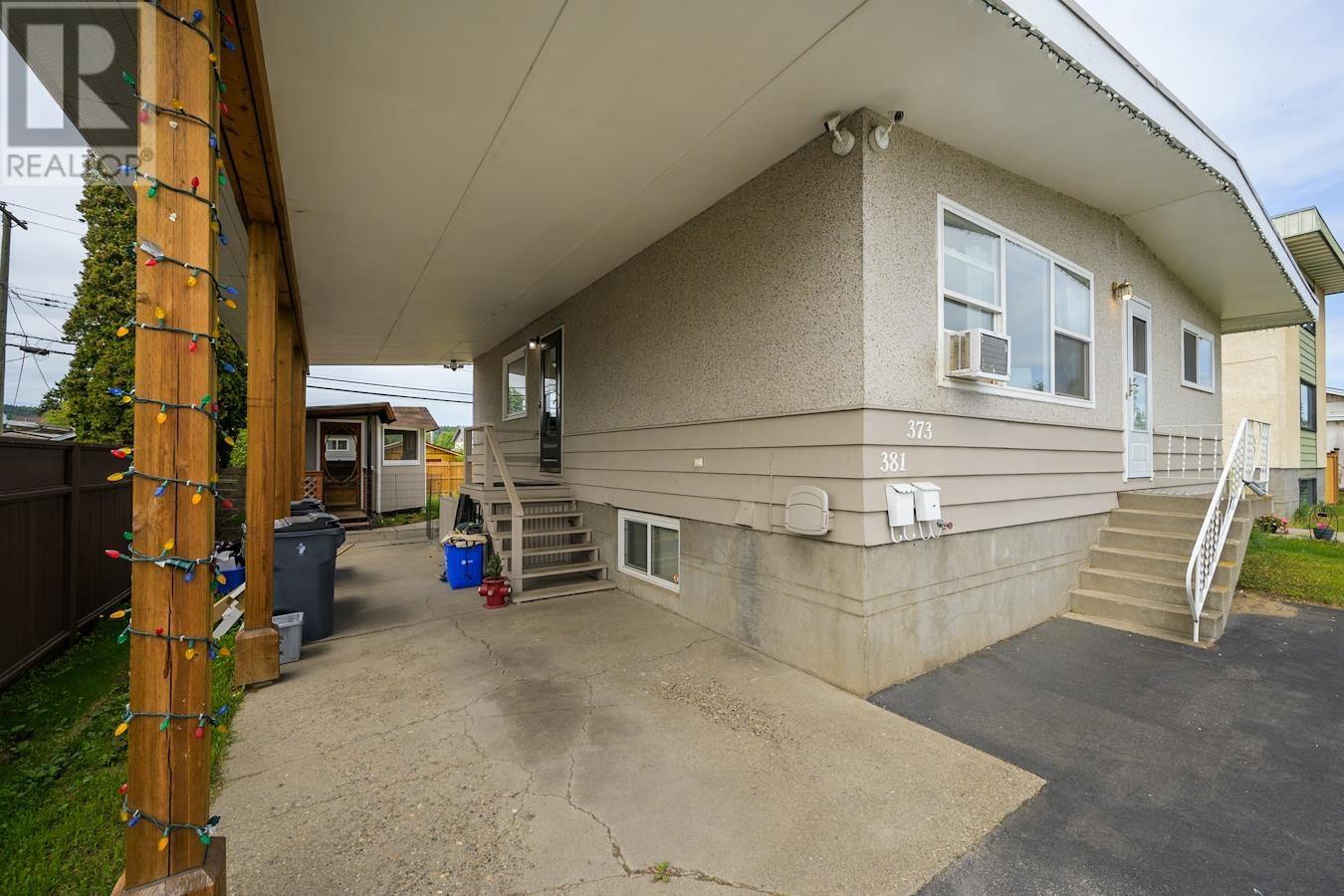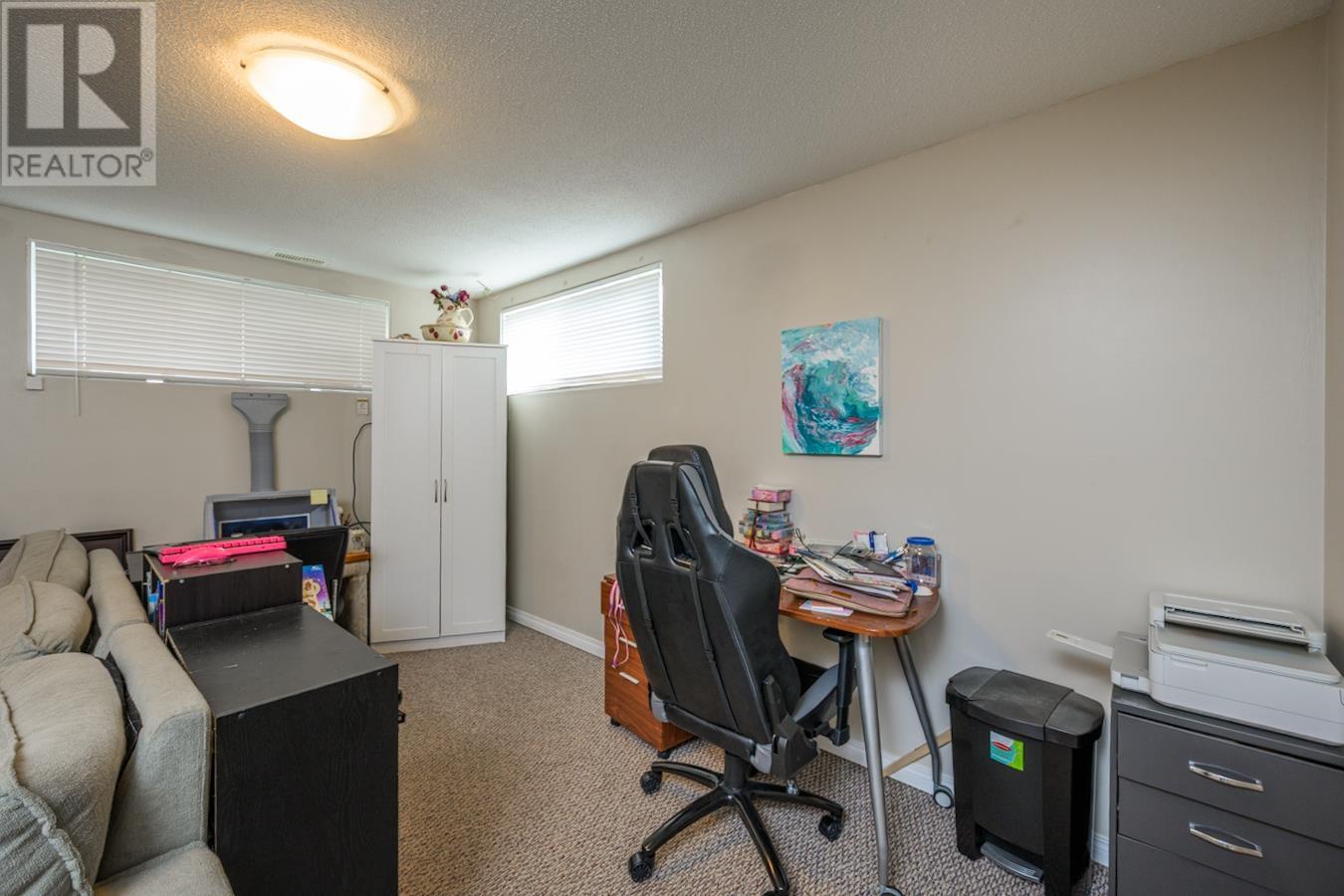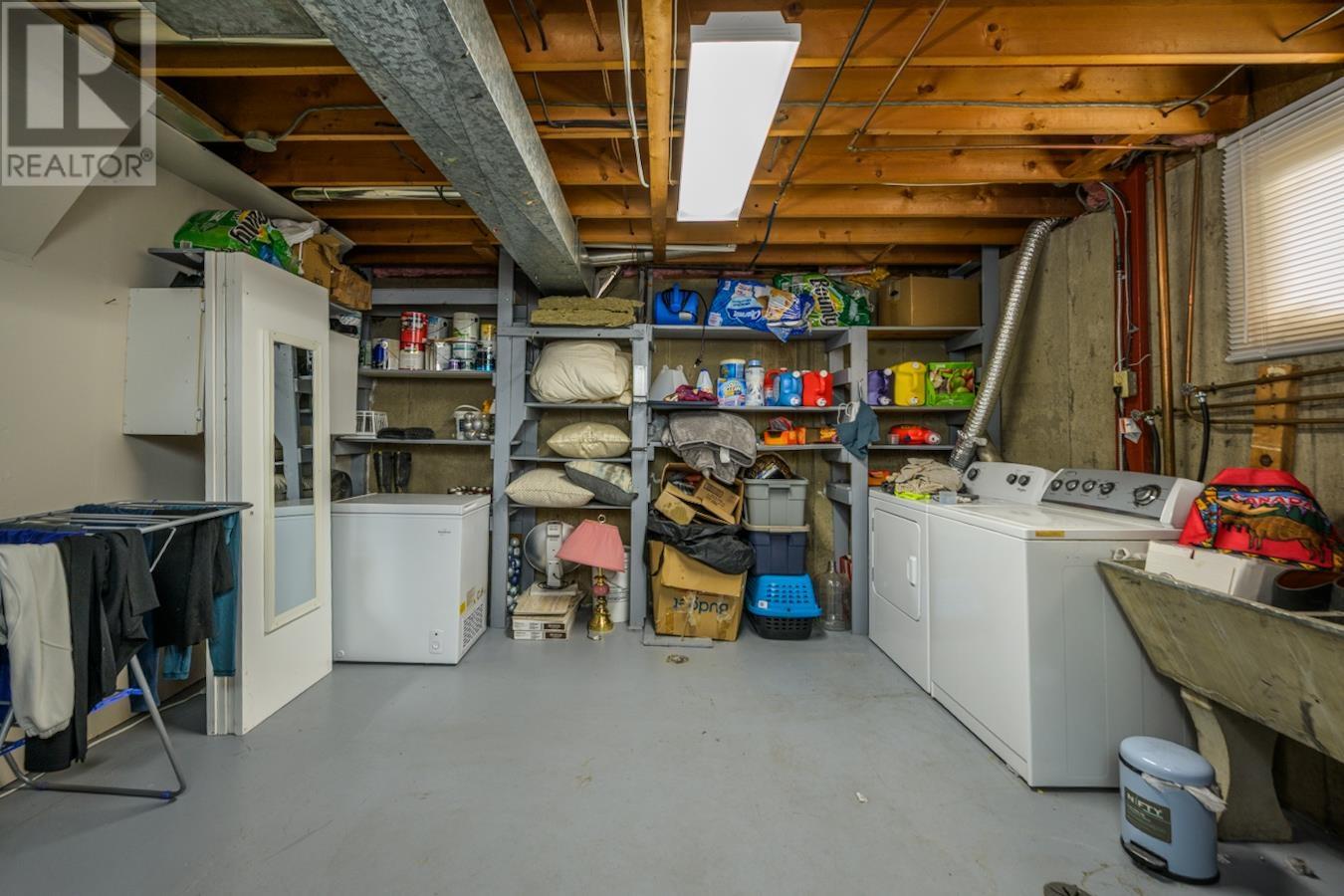4 Bedroom
2 Bathroom
1976 sqft
Forced Air
$489,900
Here's a great opportunity for investors and those looking to get into the market with a mortgage helper. This property features a legal basement suite and a detached wired and heated shop (can be converted back into a garage). The home features 3 bedrooms and 1 bathroom upstairs, and downstairs is a legal 1 bedroom/1 bathroom suite, with shared laundry between them. The suite is spacious and bright with large windows throughout, a separate entrance, its own hydro meter, and potential to add a second bedroom. Upstairs is bright and open concept and boasts a beautifully updated eat-in kitchen with a moveable island counter. A carport and triple driveway provides plenty of parking for tenants and guests, and the fenced backyard and custom gazebo provides a great space for entertaining! (id:5136)
Property Details
|
MLS® Number
|
R3008290 |
|
Property Type
|
Single Family |
|
StorageType
|
Storage |
|
Structure
|
Workshop |
Building
|
BathroomTotal
|
2 |
|
BedroomsTotal
|
4 |
|
Amenities
|
Shared Laundry |
|
Appliances
|
Washer/dryer Combo, Refrigerator, Stove |
|
BasementDevelopment
|
Finished |
|
BasementType
|
N/a (finished) |
|
ConstructedDate
|
1964 |
|
ConstructionStyleAttachment
|
Detached |
|
FireProtection
|
Smoke Detectors |
|
FoundationType
|
Concrete Perimeter |
|
HeatingFuel
|
Natural Gas |
|
HeatingType
|
Forced Air |
|
RoofMaterial
|
Membrane |
|
RoofStyle
|
Conventional |
|
StoriesTotal
|
2 |
|
SizeInterior
|
1976 Sqft |
|
Type
|
House |
|
UtilityWater
|
Municipal Water |
Parking
Land
|
Acreage
|
No |
|
SizeIrregular
|
6000 |
|
SizeTotal
|
6000 Sqft |
|
SizeTotalText
|
6000 Sqft |
Rooms
| Level |
Type |
Length |
Width |
Dimensions |
|
Lower Level |
Laundry Room |
15 ft |
13 ft ,1 in |
15 ft x 13 ft ,1 in |
|
Lower Level |
Living Room |
18 ft ,9 in |
13 ft ,4 in |
18 ft ,9 in x 13 ft ,4 in |
|
Lower Level |
Primary Bedroom |
10 ft ,1 in |
10 ft ,1 in |
10 ft ,1 in x 10 ft ,1 in |
|
Lower Level |
Kitchen |
13 ft ,7 in |
10 ft ,6 in |
13 ft ,7 in x 10 ft ,6 in |
|
Lower Level |
Dining Room |
8 ft ,1 in |
5 ft ,9 in |
8 ft ,1 in x 5 ft ,9 in |
|
Lower Level |
Utility Room |
7 ft ,1 in |
7 ft ,3 in |
7 ft ,1 in x 7 ft ,3 in |
|
Main Level |
Dining Room |
10 ft ,6 in |
6 ft ,4 in |
10 ft ,6 in x 6 ft ,4 in |
|
Main Level |
Kitchen |
11 ft |
10 ft ,6 in |
11 ft x 10 ft ,6 in |
|
Main Level |
Living Room |
15 ft ,4 in |
14 ft ,2 in |
15 ft ,4 in x 14 ft ,2 in |
|
Main Level |
Primary Bedroom |
10 ft ,1 in |
10 ft ,7 in |
10 ft ,1 in x 10 ft ,7 in |
|
Main Level |
Bedroom 2 |
10 ft ,1 in |
8 ft ,3 in |
10 ft ,1 in x 8 ft ,3 in |
|
Main Level |
Bedroom 3 |
10 ft ,7 in |
8 ft ,6 in |
10 ft ,7 in x 8 ft ,6 in |
https://www.realtor.ca/real-estate/28378969/373-s-nicholson-street-prince-george







































