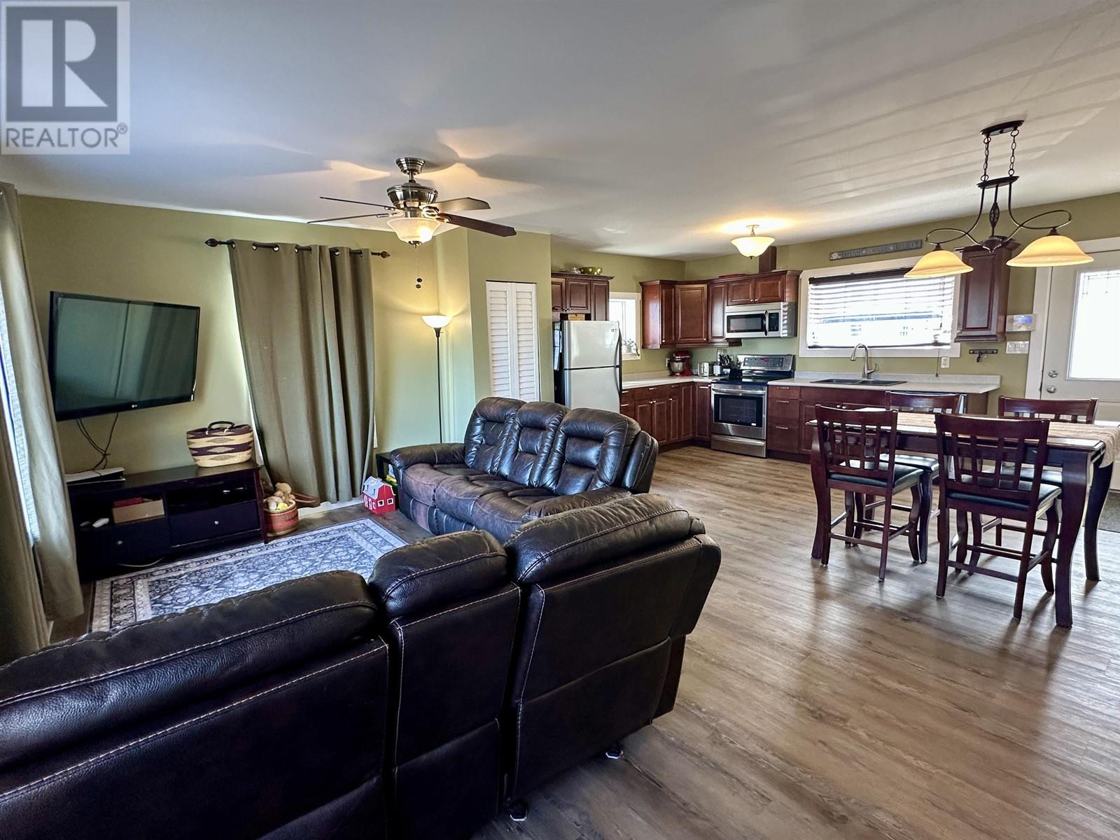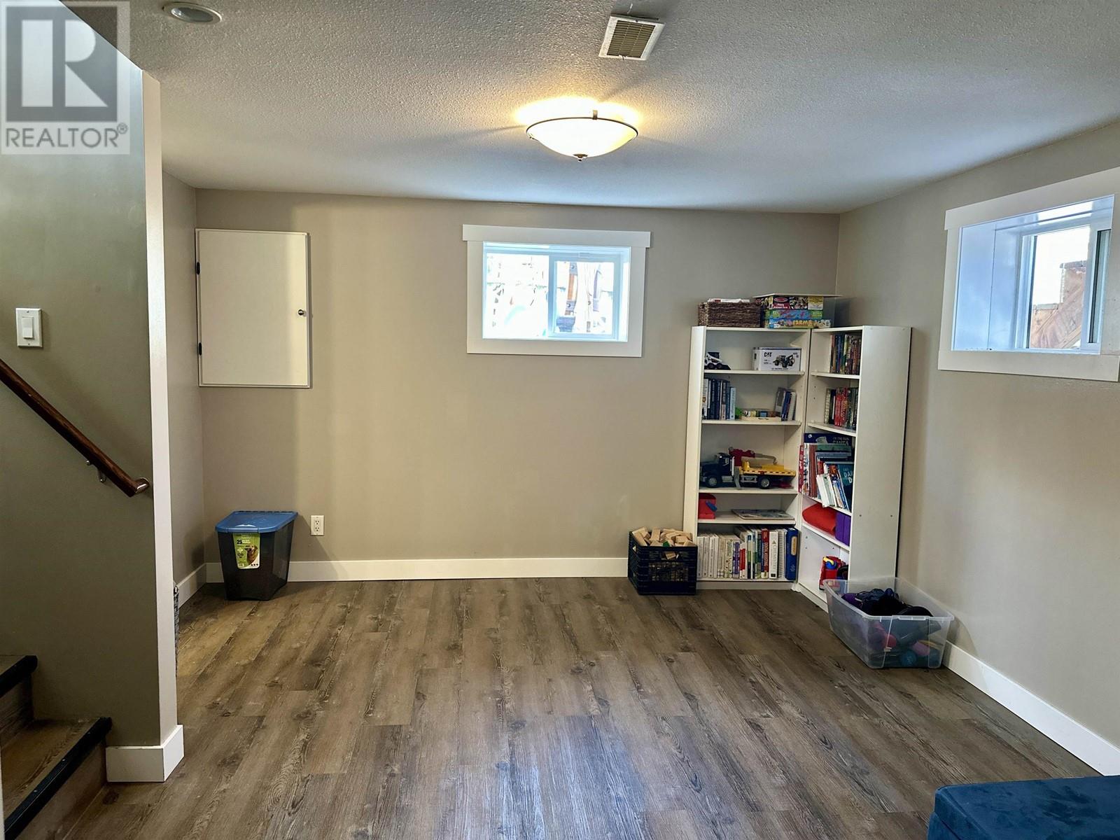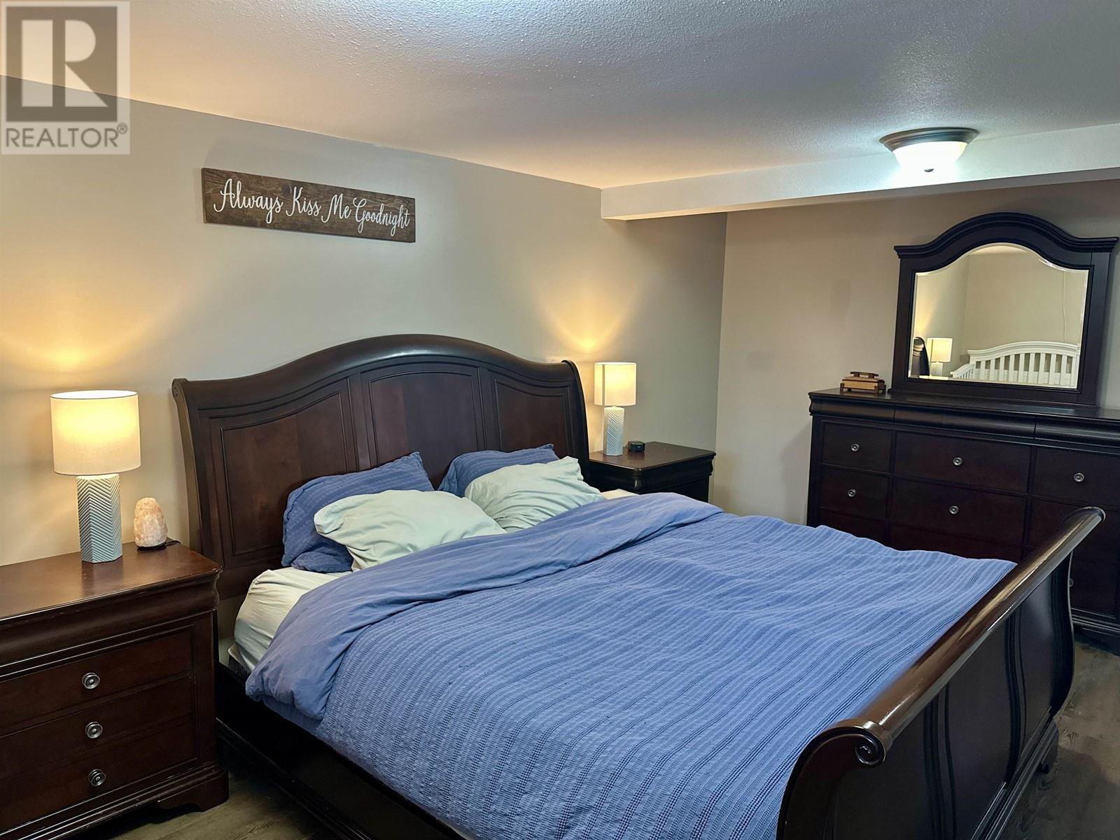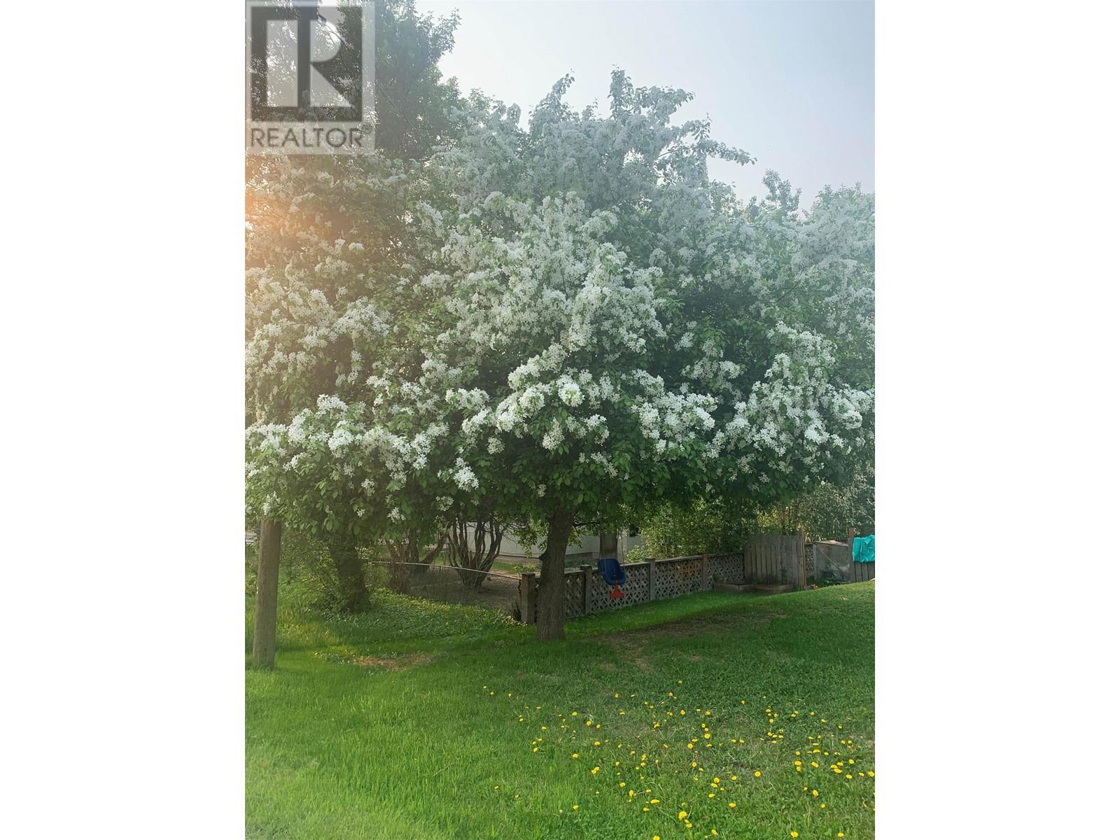377 W 6th Street Vanderhoof, British Columbia V0J 3A0
3 Bedroom
2 Bathroom
1440 sqft
Forced Air
$315,000
Fully renovated open concept home with three bedrooms and two bathrooms. The kitchen features beautiful cabinetry with plenty of counter space. Updates in the last two years include renovated bathrooms, new flooring and trim. The basement is fully finished with an open area perfect for a rec room space. Outside is an insulated 12'X16' workshop/storage shed and a fenced back yard. The back sundeck overlooks the town, with great views in every season, and perfect for viewing the fireworks at Riverside Park! This home has been updated top to bottom over the years, it is efficient, move-in ready and low maintenance! (id:5136)
Property Details
| MLS® Number | R2988715 |
| Property Type | Single Family |
| StorageType | Storage |
| ViewType | City View |
Building
| BathroomTotal | 2 |
| BedroomsTotal | 3 |
| Appliances | Washer, Dryer, Refrigerator, Stove, Dishwasher |
| BasementDevelopment | Finished |
| BasementType | Full (finished) |
| ConstructedDate | 9999 |
| ConstructionStyleAttachment | Detached |
| ExteriorFinish | Vinyl Siding |
| FoundationType | Concrete Perimeter |
| HeatingFuel | Natural Gas |
| HeatingType | Forced Air |
| RoofMaterial | Asphalt Shingle |
| RoofStyle | Conventional |
| StoriesTotal | 2 |
| SizeInterior | 1440 Sqft |
| Type | House |
| UtilityWater | Municipal Water |
Parking
| Open |
Land
| Acreage | No |
| SizeIrregular | 7920 |
| SizeTotal | 7920 Sqft |
| SizeTotalText | 7920 Sqft |
Rooms
| Level | Type | Length | Width | Dimensions |
|---|---|---|---|---|
| Basement | Primary Bedroom | 10 ft ,5 in | 18 ft | 10 ft ,5 in x 18 ft |
| Basement | Bedroom 3 | 8 ft ,9 in | 10 ft ,1 in | 8 ft ,9 in x 10 ft ,1 in |
| Basement | Recreational, Games Room | 10 ft ,3 in | 14 ft | 10 ft ,3 in x 14 ft |
| Main Level | Kitchen | 13 ft | 16 ft ,8 in | 13 ft x 16 ft ,8 in |
| Main Level | Living Room | 9 ft ,1 in | 18 ft ,3 in | 9 ft ,1 in x 18 ft ,3 in |
| Main Level | Bedroom 2 | 9 ft ,9 in | 12 ft ,8 in | 9 ft ,9 in x 12 ft ,8 in |
https://www.realtor.ca/real-estate/28150752/377-w-6th-street-vanderhoof
Interested?
Contact us for more information






























