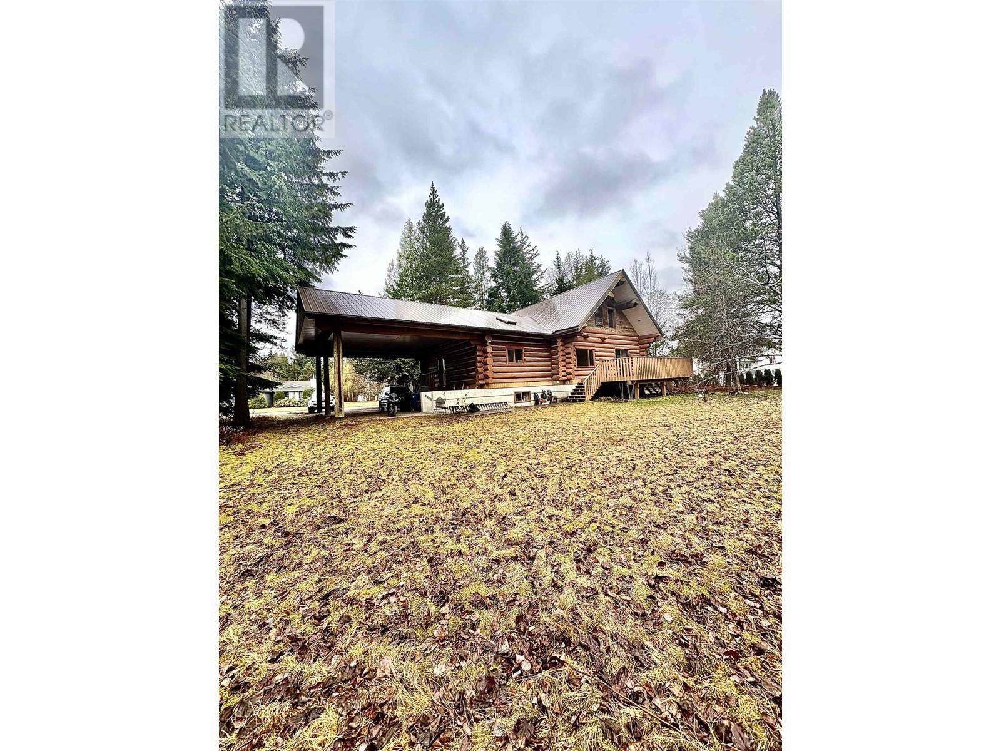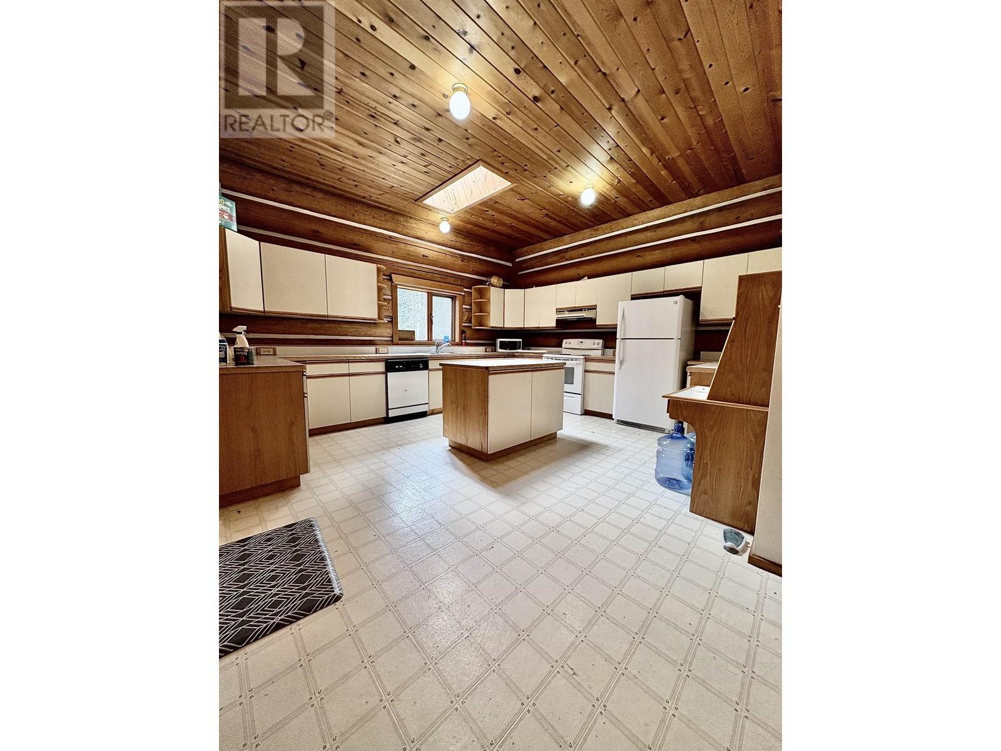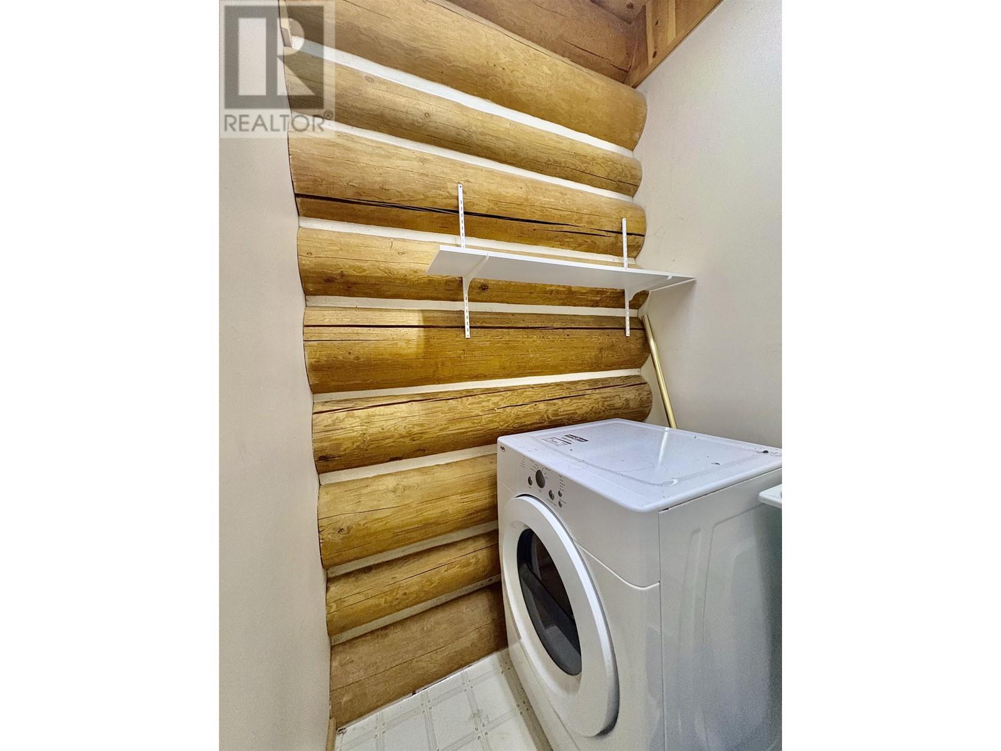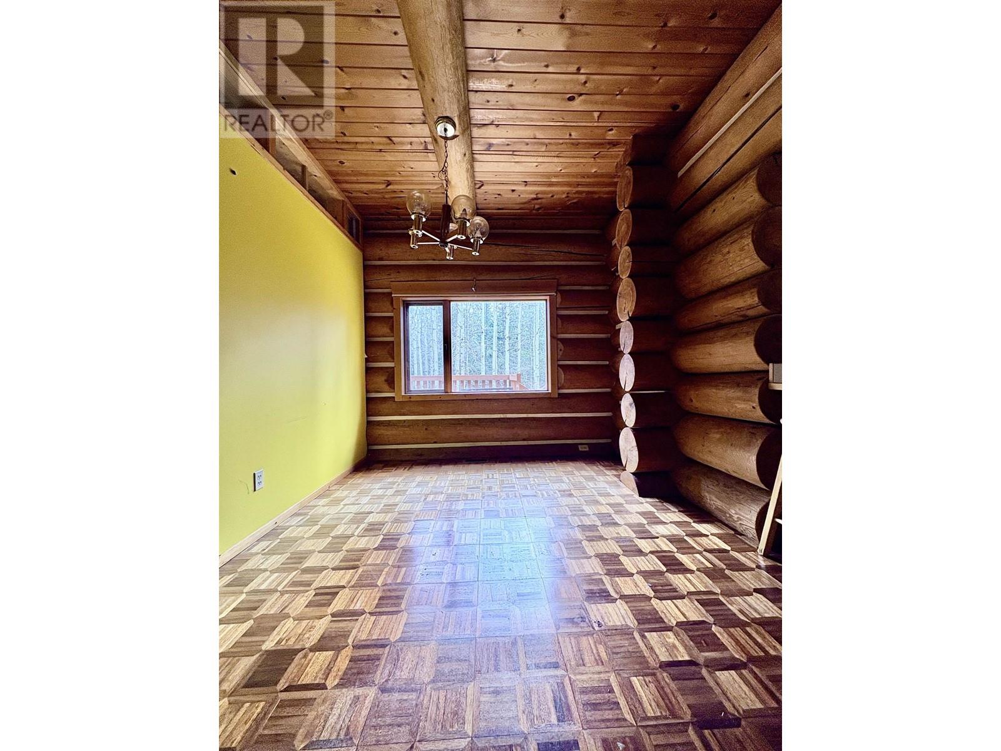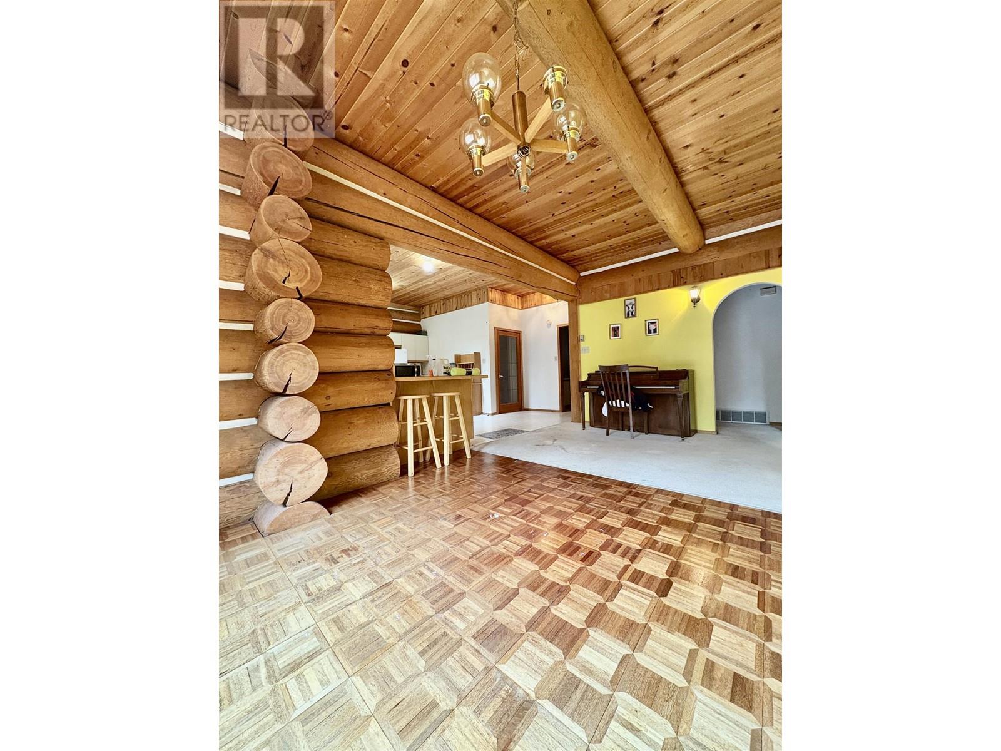3 Bedroom
3 Bathroom
3678 sqft
Fireplace
Forced Air
$825,000
This multi-generational log home is situated directly across the street from the Northwest Community College, offering a convenient location for students, faculty, and staff. The open floor plan features a galley-style kitchen that flows seamlessly into the dining area and vaulted-ceiling living room, providing ample space for everyday living and entertaining. Large windows overlook the mature trees on the back porch, creating a connection to the natural surroundings. With a versatile layout, this home can accommodate families of all sizes or provide the potential for a private suite, catering to multi-generational living arrangements. The rustic log construction is complemented by modern features and finishes, striking a balance between traditional charm and contemporary comfort. Whether you're seeking a family-friendly home or a flexible living environment, this property offers a range of desirable attributes. (id:5136)
Property Details
|
MLS® Number
|
R3009514 |
|
Property Type
|
Single Family |
Building
|
BathroomTotal
|
3 |
|
BedroomsTotal
|
3 |
|
BasementDevelopment
|
Partially Finished |
|
BasementType
|
N/a (partially Finished) |
|
ConstructedDate
|
1993 |
|
ConstructionStyleAttachment
|
Detached |
|
ExteriorFinish
|
Wood |
|
FireplacePresent
|
Yes |
|
FireplaceTotal
|
1 |
|
FoundationType
|
Concrete Perimeter |
|
HeatingFuel
|
Natural Gas |
|
HeatingType
|
Forced Air |
|
RoofMaterial
|
Metal |
|
RoofStyle
|
Conventional |
|
StoriesTotal
|
3 |
|
SizeInterior
|
3678 Sqft |
|
Type
|
House |
|
UtilityWater
|
Municipal Water |
Parking
Land
|
Acreage
|
No |
|
SizeIrregular
|
0.67 |
|
SizeTotal
|
0.67 Ac |
|
SizeTotalText
|
0.67 Ac |
Rooms
| Level |
Type |
Length |
Width |
Dimensions |
|
Above |
Kitchen |
6 ft ,8 in |
10 ft |
6 ft ,8 in x 10 ft |
|
Above |
Office |
7 ft ,9 in |
6 ft ,3 in |
7 ft ,9 in x 6 ft ,3 in |
|
Above |
Bedroom 2 |
16 ft ,2 in |
17 ft ,7 in |
16 ft ,2 in x 17 ft ,7 in |
|
Basement |
Storage |
23 ft |
13 ft ,6 in |
23 ft x 13 ft ,6 in |
|
Basement |
Storage |
14 ft ,8 in |
28 ft ,9 in |
14 ft ,8 in x 28 ft ,9 in |
|
Basement |
Kitchen |
14 ft ,9 in |
11 ft ,7 in |
14 ft ,9 in x 11 ft ,7 in |
|
Basement |
Bedroom 3 |
13 ft |
11 ft ,2 in |
13 ft x 11 ft ,2 in |
|
Basement |
Bedroom 4 |
10 ft ,8 in |
8 ft |
10 ft ,8 in x 8 ft |
|
Main Level |
Foyer |
8 ft ,2 in |
3 ft ,6 in |
8 ft ,2 in x 3 ft ,6 in |
|
Main Level |
Laundry Room |
7 ft |
4 ft ,9 in |
7 ft x 4 ft ,9 in |
|
Main Level |
Kitchen |
14 ft ,2 in |
15 ft ,6 in |
14 ft ,2 in x 15 ft ,6 in |
|
Main Level |
Dining Room |
9 ft ,4 in |
18 ft ,2 in |
9 ft ,4 in x 18 ft ,2 in |
|
Main Level |
Living Room |
14 ft ,3 in |
16 ft ,9 in |
14 ft ,3 in x 16 ft ,9 in |
https://www.realtor.ca/real-estate/28398100/3804-spring-creek-drive-terrace

