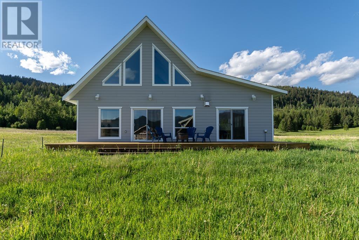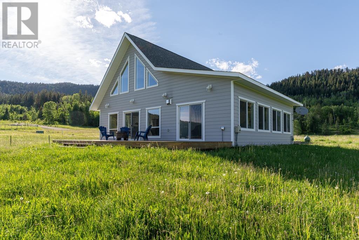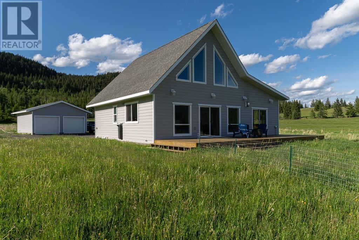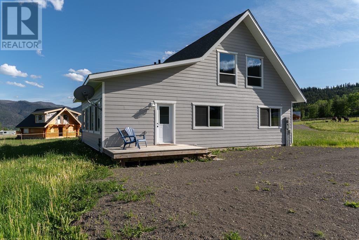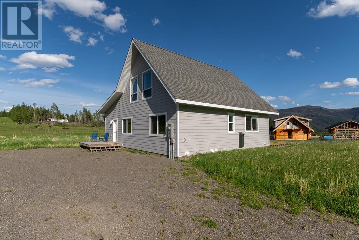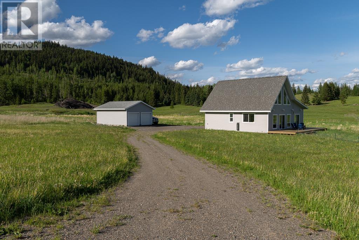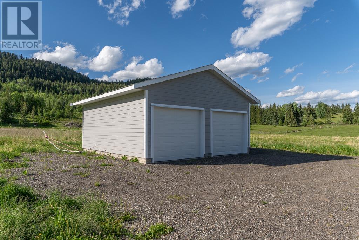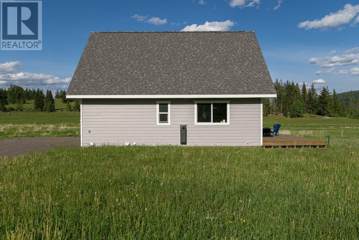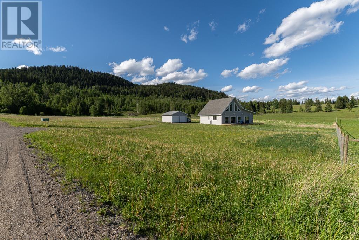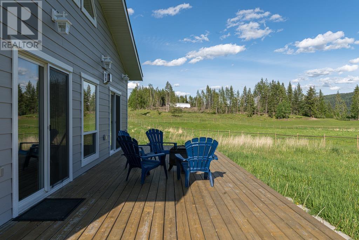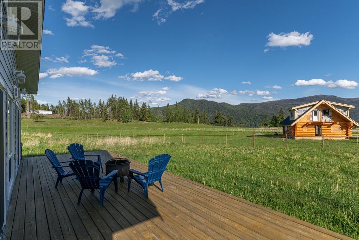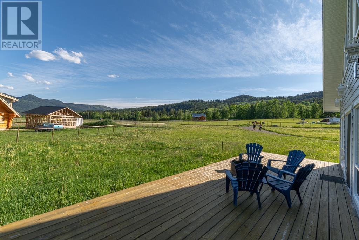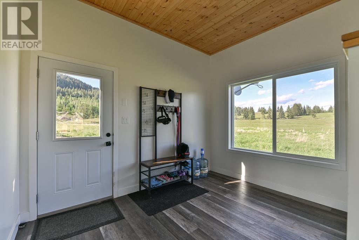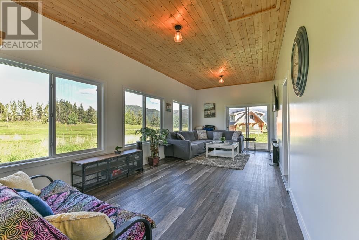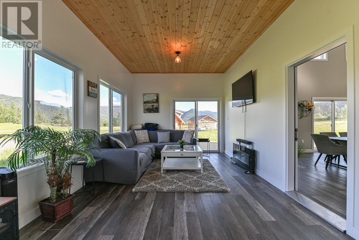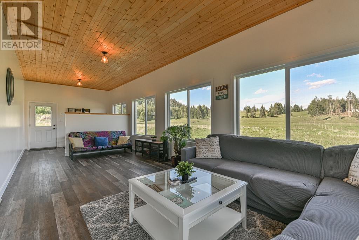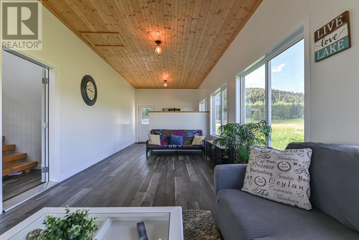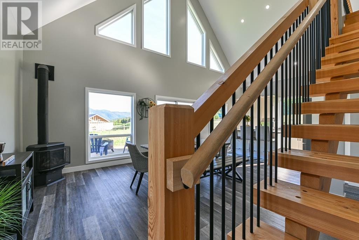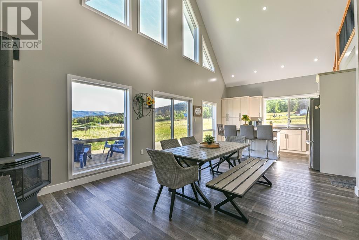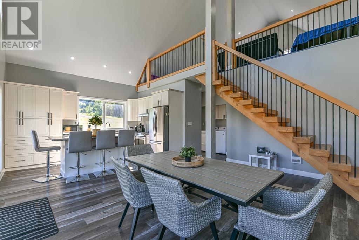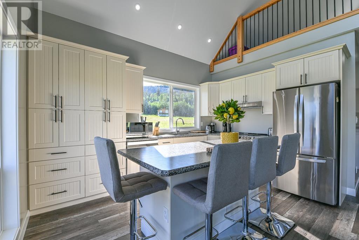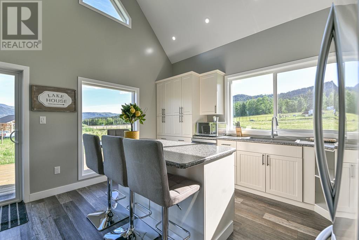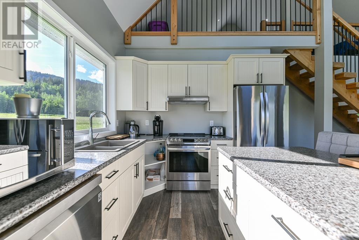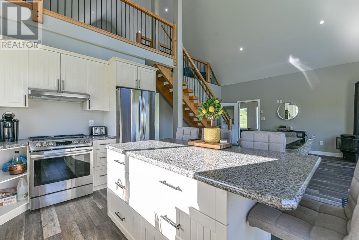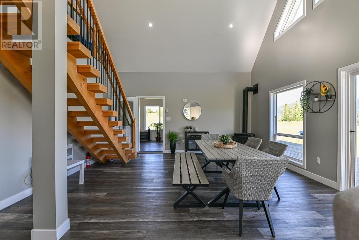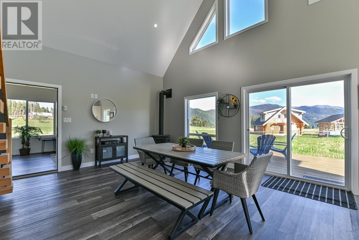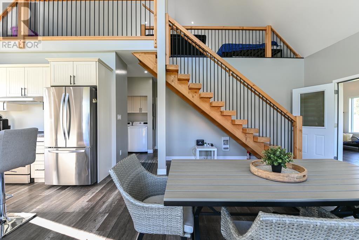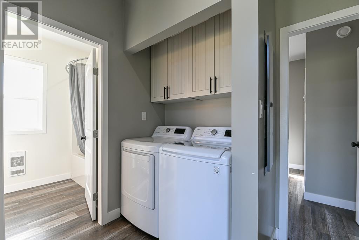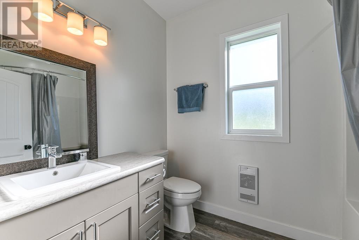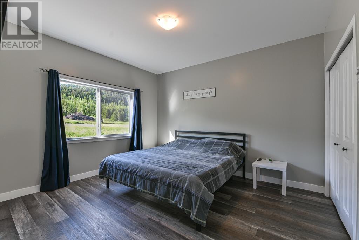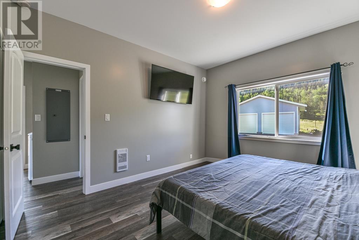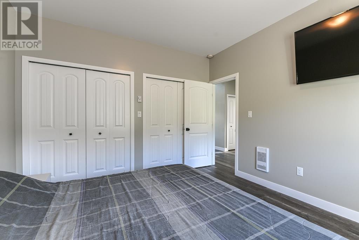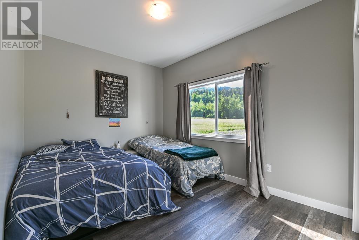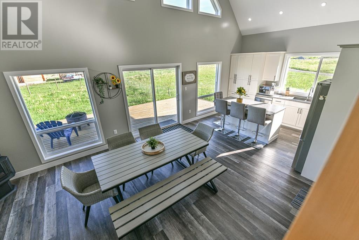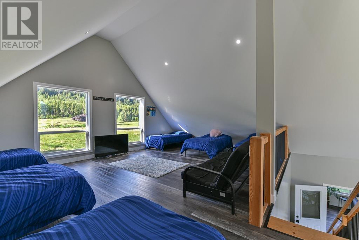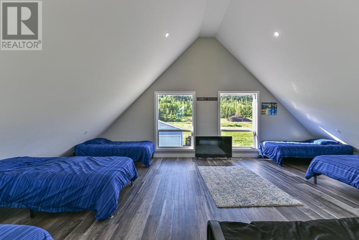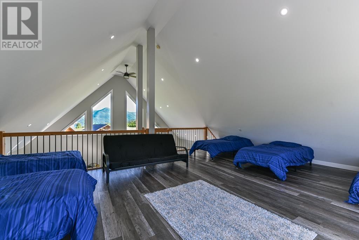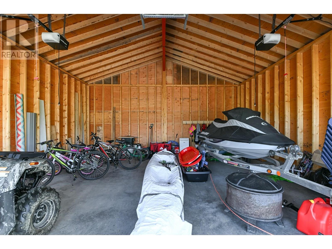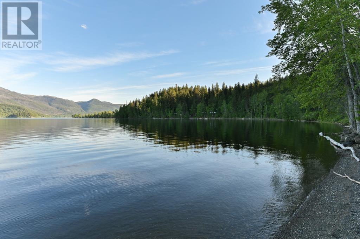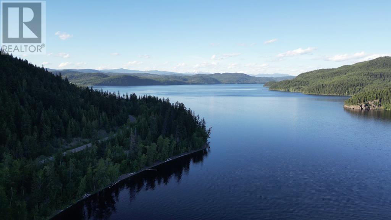2 Bedroom
1 Bathroom
1681 sqft
Fireplace
Acreage
$749,999
COMES WITH ALL FURNITURE and a 2017 Sea doo with trailer (LIKE NEW), Life jackets for kids and adults, 2022 tracker off road, 300 ATV (LIKE NEW), ATV helmets adult and kids, Never used 2-person kayak, TWO new adult mountain bikes and MUCH more (check docs for list). Just 5 years old, this thoughtfully built 2-bed + loft home offers the perfect blend of comfort and adventure on just under 3 acres just steps away from Canim Lake. Whether you're looking for a year-round residence or a getaway, this home is fully equipped to suit your needs. Located just 1 min from the boat launch and swimming area, you’ll have easy access to everything Canim Lake has to offer-clear waters, fishing, boating, and endless outdoor exploration. Only 15 minutes from Forest Grove on a school bus route, you’ll appreciate the balance of rural tranquility with nearby amenities. Plus, the home comes with the remaining 10-5-2 home warranty for added peace of mind and BRAND NEW 20x24 DETACHED GARAGE. Don't miss out! (id:5136)
Property Details
|
MLS® Number
|
R3013949 |
|
Property Type
|
Single Family |
|
ViewType
|
Lake View, Mountain View |
Building
|
BathroomTotal
|
1 |
|
BedroomsTotal
|
2 |
|
Appliances
|
Washer, Dryer, Refrigerator, Stove, Dishwasher |
|
BasementType
|
None |
|
ConstructedDate
|
2020 |
|
ConstructionStyleAttachment
|
Detached |
|
ExteriorFinish
|
Composite Siding |
|
FireplacePresent
|
Yes |
|
FireplaceTotal
|
1 |
|
FoundationType
|
Concrete Perimeter |
|
HeatingFuel
|
Electric |
|
RoofMaterial
|
Asphalt Shingle |
|
RoofStyle
|
Conventional |
|
StoriesTotal
|
2 |
|
SizeInterior
|
1681 Sqft |
|
Type
|
House |
|
UtilityWater
|
Drilled Well |
Parking
Land
|
Acreage
|
Yes |
|
SizeIrregular
|
2.47 |
|
SizeTotal
|
2.47 Ac |
|
SizeTotalText
|
2.47 Ac |
Rooms
| Level |
Type |
Length |
Width |
Dimensions |
|
Above |
Loft |
27 ft ,4 in |
19 ft ,9 in |
27 ft ,4 in x 19 ft ,9 in |
|
Main Level |
Living Room |
17 ft ,1 in |
17 ft ,2 in |
17 ft ,1 in x 17 ft ,2 in |
|
Main Level |
Kitchen |
10 ft ,3 in |
13 ft |
10 ft ,3 in x 13 ft |
|
Main Level |
Family Room |
11 ft ,6 in |
24 ft ,5 in |
11 ft ,6 in x 24 ft ,5 in |
|
Main Level |
Bedroom 2 |
15 ft |
9 ft ,8 in |
15 ft x 9 ft ,8 in |
|
Main Level |
Bedroom 3 |
11 ft ,1 in |
13 ft ,2 in |
11 ft ,1 in x 13 ft ,2 in |
|
Main Level |
Enclosed Porch |
11 ft ,6 in |
24 ft ,5 in |
11 ft ,6 in x 24 ft ,5 in |
|
Main Level |
Foyer |
11 ft ,6 in |
9 ft ,1 in |
11 ft ,6 in x 9 ft ,1 in |
https://www.realtor.ca/real-estate/28454969/3963-canim-view-drive-100-mile-house

