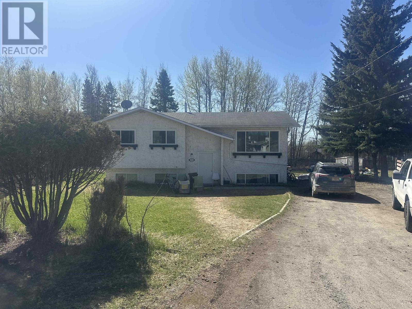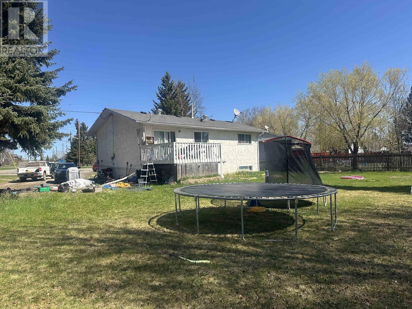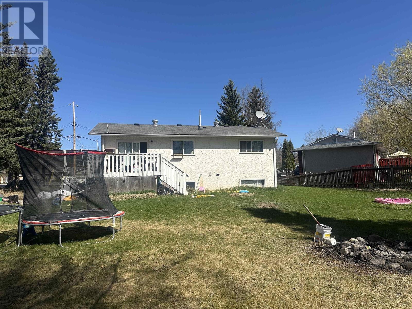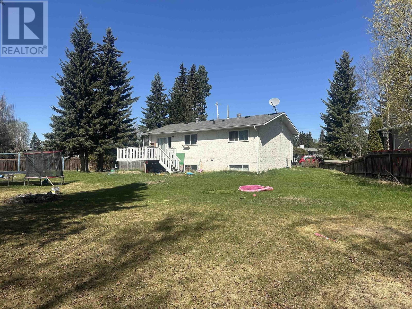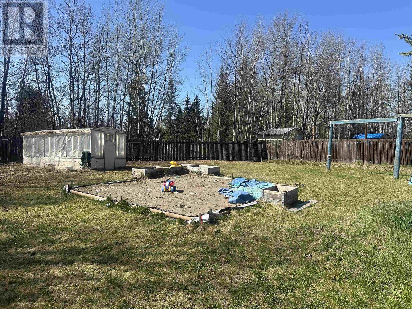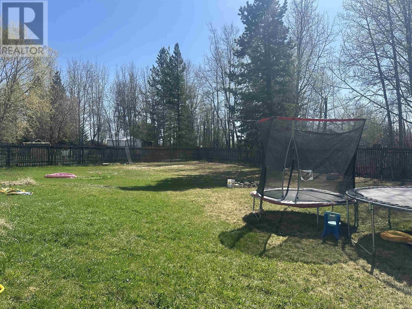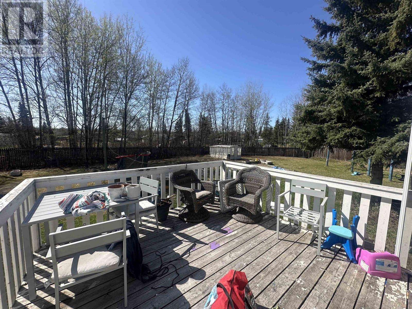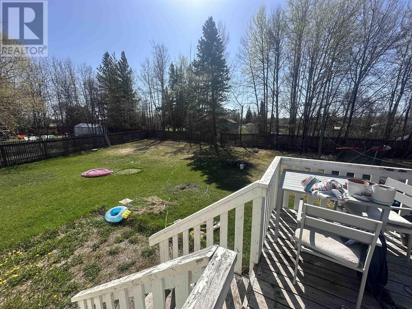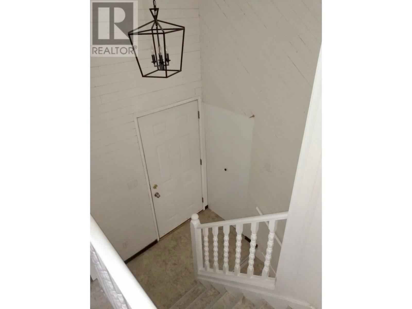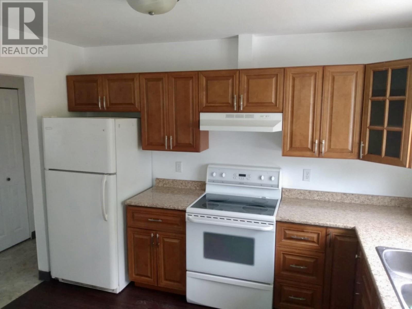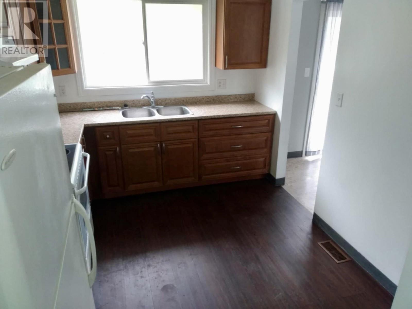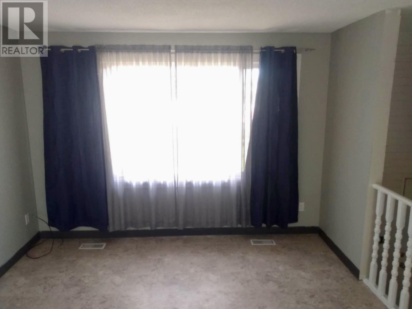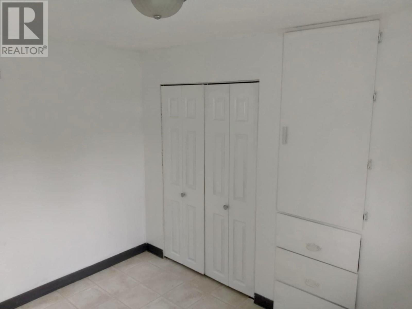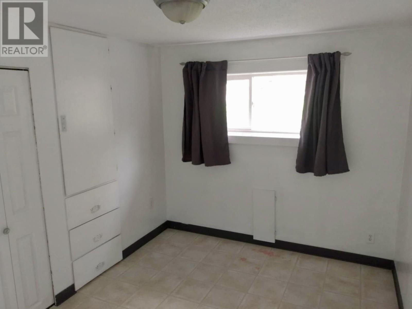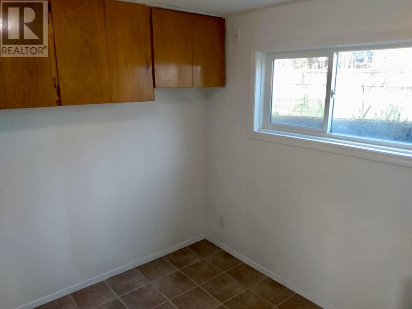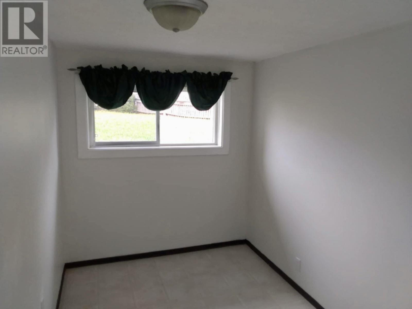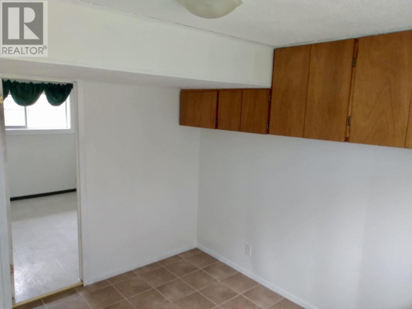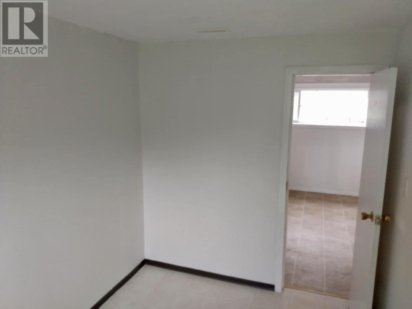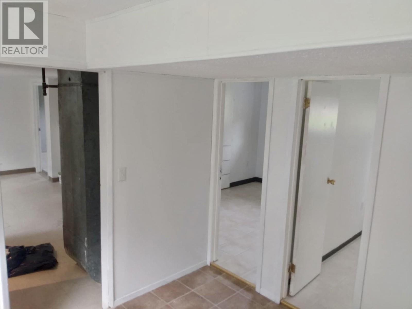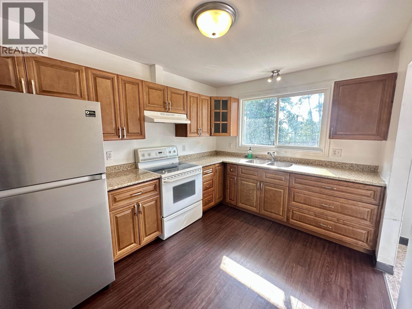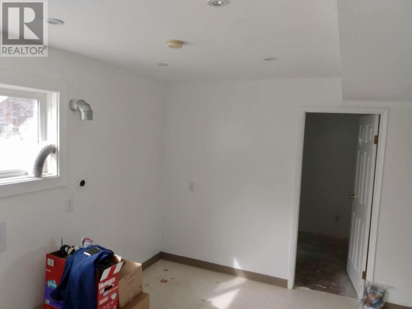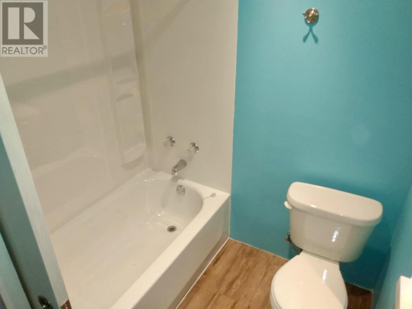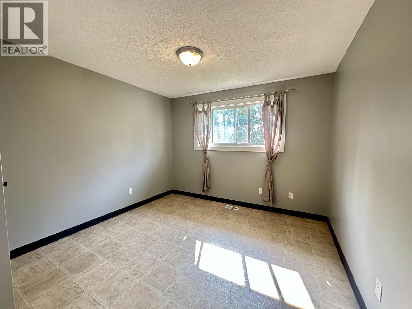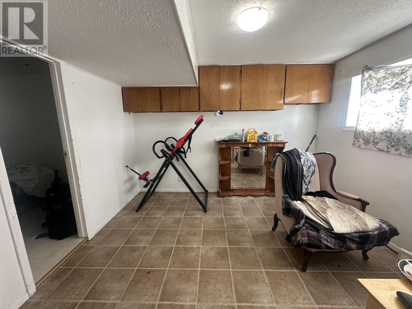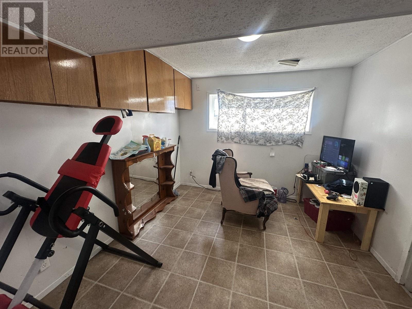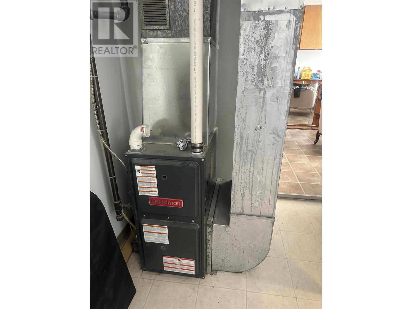404 Vanderview Drive Vanderhoof, British Columbia V0J 3A2
6 Bedroom
2 Bathroom
1916 sqft
Split Level Entry
Forced Air
$309,900
Affordable six-bedroom, two-bathroom family home on a large 0.45 acre property with a huge backyard and plenty of space for parking. Enjoy your morning coffee or relax any time during the day from the South facing sundeck off the dining room overlooks the sprawling backyard. The home features a great layout with the main living area, three bedrooms and one bathroom upstairs, and three bedrooms, laundry, office area, a storage room, and the second full bathroom downstairs. Several updates have been done over the years. (id:5136)
Property Details
| MLS® Number | R3012230 |
| Property Type | Single Family |
| StorageType | Storage |
Building
| BathroomTotal | 2 |
| BedroomsTotal | 6 |
| Appliances | Washer/dryer Combo, Refrigerator, Stove |
| ArchitecturalStyle | Split Level Entry |
| BasementType | Full |
| ConstructedDate | 1978 |
| ConstructionStyleAttachment | Detached |
| ExteriorFinish | Vinyl Siding |
| FoundationType | Preserved Wood |
| HeatingFuel | Natural Gas |
| HeatingType | Forced Air |
| RoofMaterial | Asphalt Shingle |
| RoofStyle | Conventional |
| StoriesTotal | 2 |
| SizeInterior | 1916 Sqft |
| Type | House |
| UtilityWater | Municipal Water |
Parking
| Open |
Land
| Acreage | No |
| SizeIrregular | 19602 |
| SizeTotal | 19602 Sqft |
| SizeTotalText | 19602 Sqft |
Rooms
| Level | Type | Length | Width | Dimensions |
|---|---|---|---|---|
| Basement | Bedroom 4 | 10 ft ,1 in | 11 ft ,2 in | 10 ft ,1 in x 11 ft ,2 in |
| Basement | Bedroom 5 | 8 ft ,6 in | 10 ft ,8 in | 8 ft ,6 in x 10 ft ,8 in |
| Basement | Bedroom 6 | 7 ft | 10 ft ,1 in | 7 ft x 10 ft ,1 in |
| Basement | Laundry Room | 11 ft ,4 in | 12 ft ,1 in | 11 ft ,4 in x 12 ft ,1 in |
| Basement | Office | 9 ft ,9 in | 11 ft ,4 in | 9 ft ,9 in x 11 ft ,4 in |
| Main Level | Kitchen | 9 ft | 11 ft ,5 in | 9 ft x 11 ft ,5 in |
| Main Level | Dining Room | 11 ft | 12 ft | 11 ft x 12 ft |
| Main Level | Living Room | 11 ft | 11 ft ,7 in | 11 ft x 11 ft ,7 in |
| Main Level | Primary Bedroom | 10 ft ,1 in | 11 ft ,3 in | 10 ft ,1 in x 11 ft ,3 in |
| Main Level | Bedroom 2 | 8 ft | 10 ft | 8 ft x 10 ft |
| Main Level | Bedroom 3 | 7 ft ,1 in | 10 ft ,1 in | 7 ft ,1 in x 10 ft ,1 in |
https://www.realtor.ca/real-estate/28432113/404-vanderview-drive-vanderhoof
Interested?
Contact us for more information

