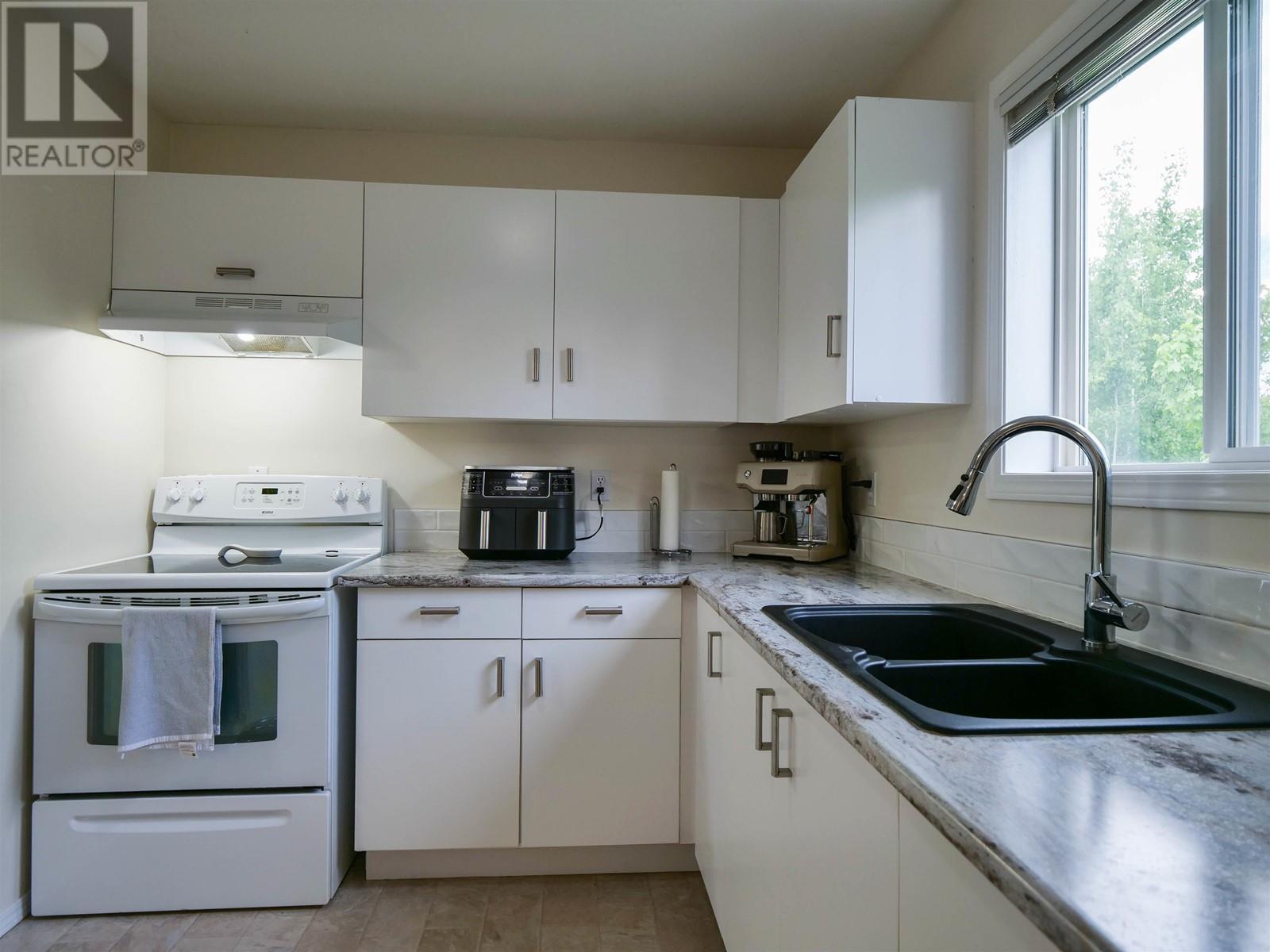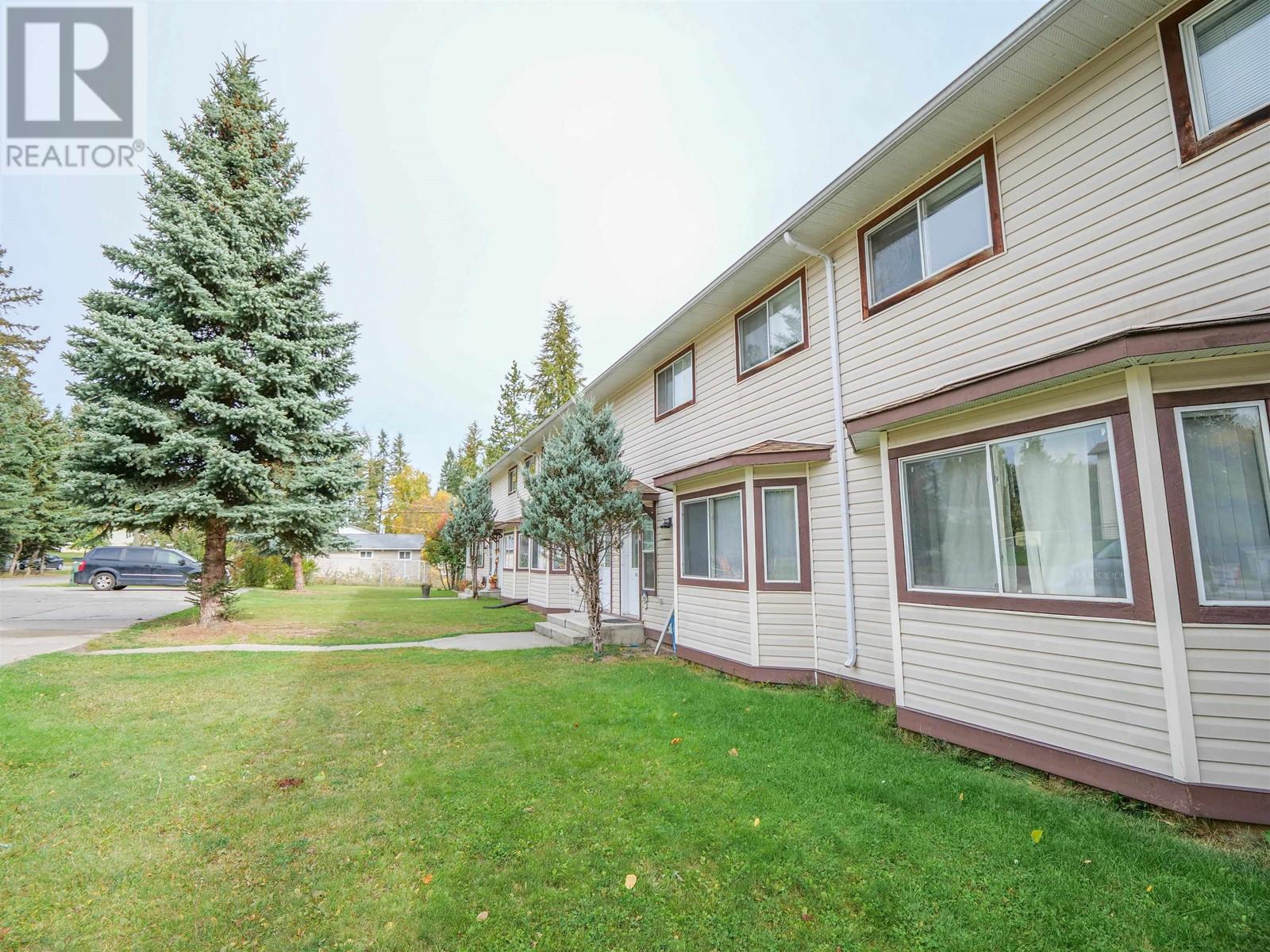3 Bedroom
2 Bathroom
2060 sqft
Fireplace
Forced Air
$274,900
* PREC - Personal Real Estate Corporation. Beautifully updated and move-in ready, this 3-bedroom, 1.5-bathroom home (built in 1996) offers approx. 2,100 sq ft of comfortable living across three levels. The main floor features an open-concept layout with a modernized kitchen, including new countertops, taps, and a composite sink. The unfinished basement provides excellent potential for future development or ample storage and includes a brand-new natural gas hot water tank and new plumbing throughout (polyB was replaced with PEX). Enjoy a fully landscaped and fenced backyard, plus two dedicated parking stalls. With a low strata fee under $165/month and a fantastic location near Voyager Elementary and a park just across the street, this is the perfect blend of value, space, and convenience for families.. (id:5136)
Property Details
|
MLS® Number
|
R3006590 |
|
Property Type
|
Single Family |
Building
|
BathroomTotal
|
2 |
|
BedroomsTotal
|
3 |
|
Amenities
|
Laundry - In Suite |
|
Appliances
|
Washer/dryer Combo, Refrigerator, Stove |
|
BasementDevelopment
|
Unfinished |
|
BasementType
|
N/a (unfinished) |
|
ConstructedDate
|
1996 |
|
ConstructionStyleAttachment
|
Attached |
|
ExteriorFinish
|
Vinyl Siding |
|
FireplacePresent
|
Yes |
|
FireplaceTotal
|
1 |
|
FoundationType
|
Concrete Perimeter |
|
HeatingFuel
|
Natural Gas |
|
HeatingType
|
Forced Air |
|
RoofMaterial
|
Asphalt Shingle |
|
RoofStyle
|
Conventional |
|
StoriesTotal
|
2 |
|
SizeInterior
|
2060 Sqft |
|
Type
|
Row / Townhouse |
|
UtilityWater
|
Municipal Water |
Parking
Land
|
Acreage
|
No |
|
SizeIrregular
|
26282 |
|
SizeTotal
|
26282 Sqft |
|
SizeTotalText
|
26282 Sqft |
Rooms
| Level |
Type |
Length |
Width |
Dimensions |
|
Above |
Primary Bedroom |
13 ft ,2 in |
14 ft ,1 in |
13 ft ,2 in x 14 ft ,1 in |
|
Above |
Bedroom 2 |
9 ft ,9 in |
14 ft ,1 in |
9 ft ,9 in x 14 ft ,1 in |
|
Above |
Bedroom 3 |
14 ft ,6 in |
11 ft ,2 in |
14 ft ,6 in x 11 ft ,2 in |
|
Basement |
Storage |
23 ft ,5 in |
29 ft ,1 in |
23 ft ,5 in x 29 ft ,1 in |
|
Main Level |
Living Room |
13 ft ,1 in |
22 ft ,7 in |
13 ft ,1 in x 22 ft ,7 in |
|
Main Level |
Kitchen |
20 ft ,6 in |
14 ft ,7 in |
20 ft ,6 in x 14 ft ,7 in |
https://www.realtor.ca/real-estate/28360504/410-pinchbeck-street-quesnel































