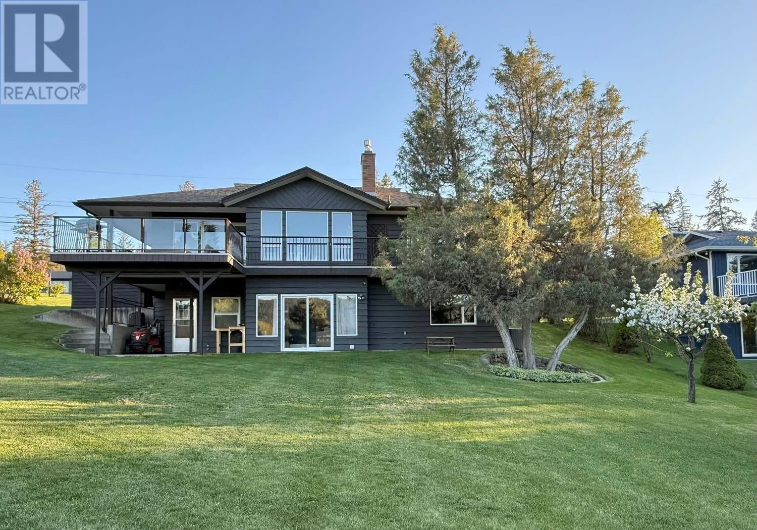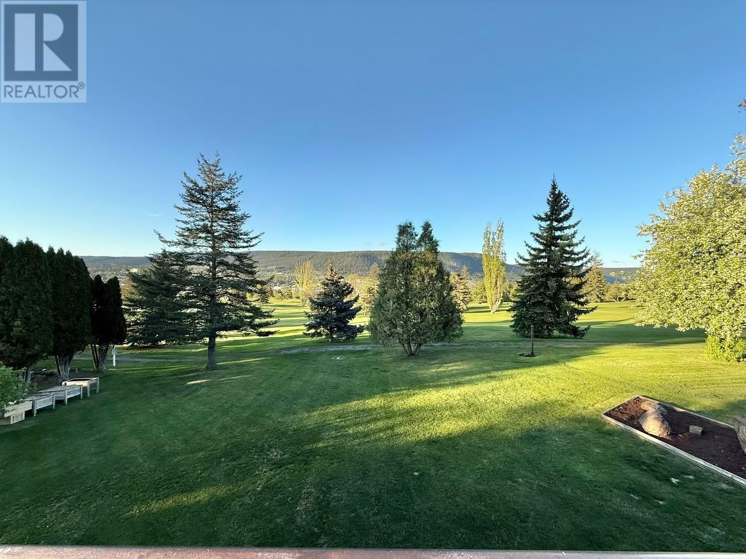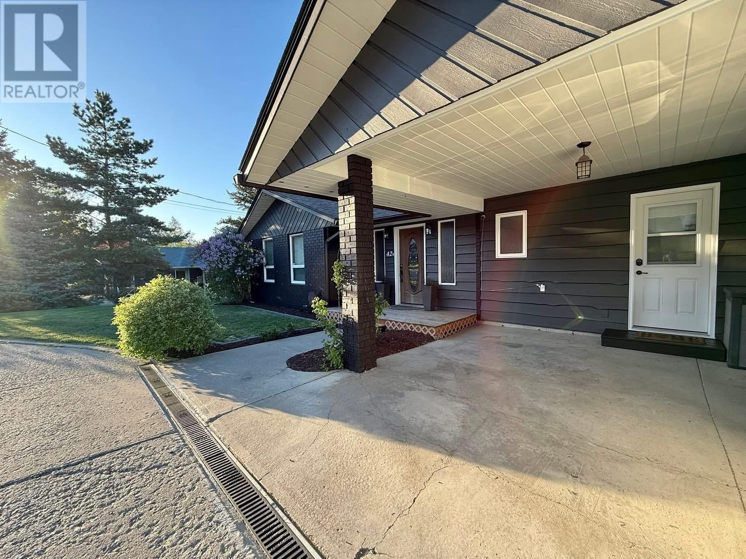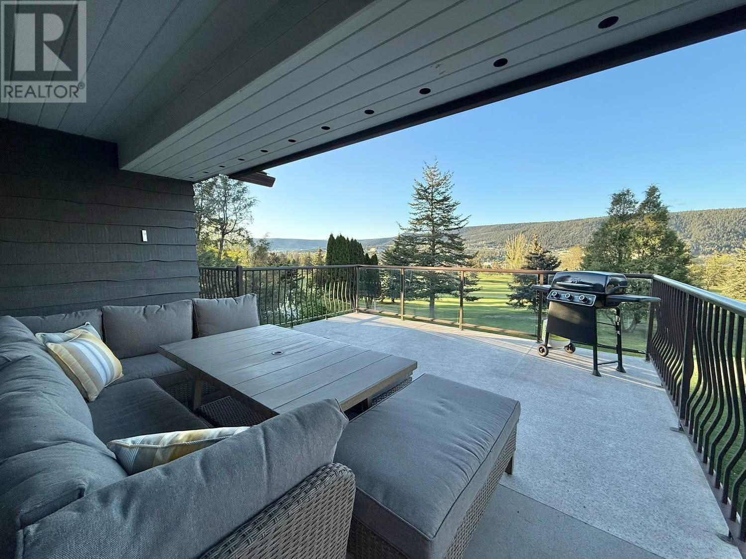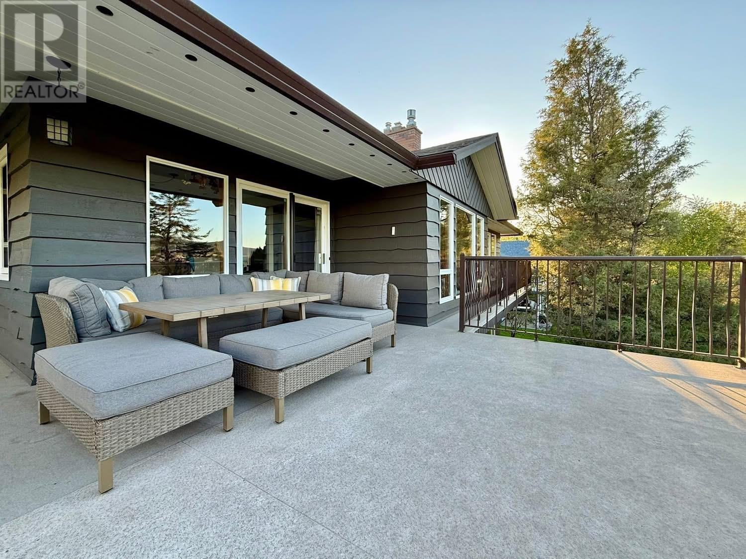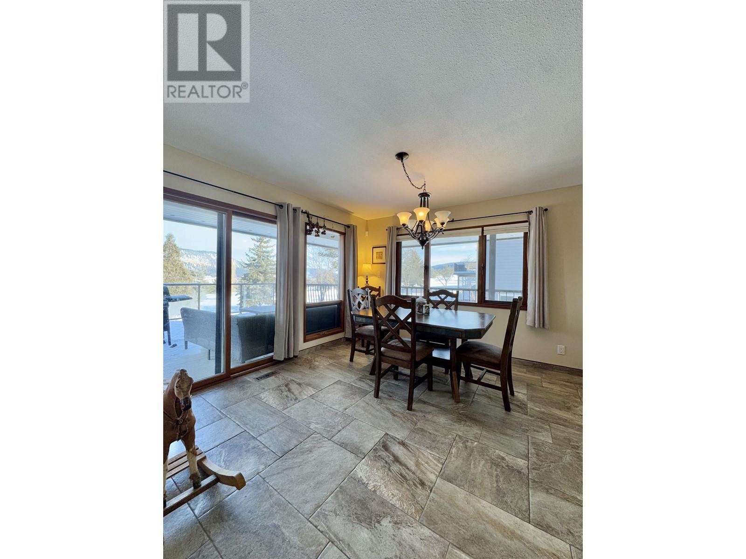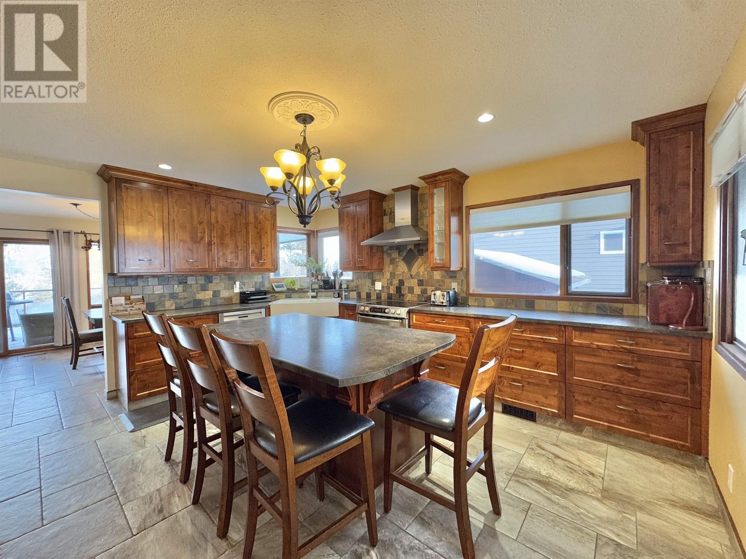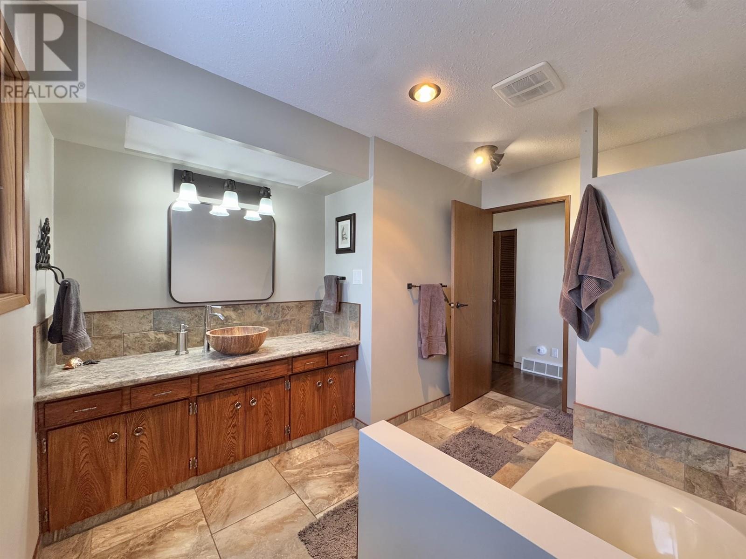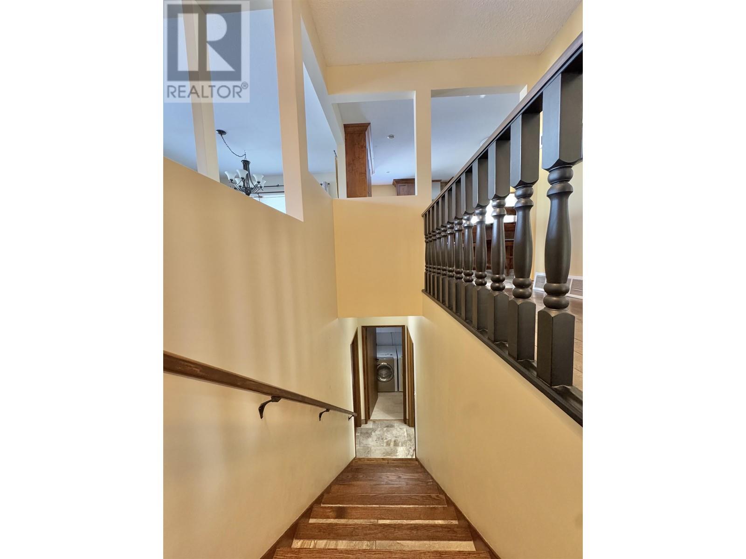4 Bedroom
4 Bathroom
2704 sqft
Fireplace
Central Air Conditioning
Forced Air
$669,000
* PREC - Personal Real Estate Corporation. Welcome to 42 Fairview Drive! This gorgeous home is located just steps away from the 12th fairway on the Williams Lake Golf Course. Featuring an open concept design this home is thoughtfully laid out to enjoy views of the course by day and a breath taking lit cityscape by night. A 4 bedroom, 4 bath rancher, this home is perfect for both golf enthusiasts looking for easy to access to the Golf & Tennis Club and for families looking to live in one of the most prestigious neighbourhoods in the city. A perfectly updated kitchen, with stainless steel appliances, & sleek countertops with an island that doubles as a breakfast bar or great area for entertaining. This stunning home has just gotten a facelift with fresh new exterior paint and new drainage along the front of the home. (id:5136)
Property Details
|
MLS® Number
|
R3004266 |
|
Property Type
|
Single Family |
|
StorageType
|
Storage |
|
ViewType
|
City View |
Building
|
BathroomTotal
|
4 |
|
BedroomsTotal
|
4 |
|
Appliances
|
Washer, Dryer, Refrigerator, Stove, Dishwasher |
|
BasementDevelopment
|
Finished |
|
BasementType
|
N/a (finished) |
|
ConstructedDate
|
1978 |
|
ConstructionStyleAttachment
|
Detached |
|
CoolingType
|
Central Air Conditioning |
|
ExteriorFinish
|
Wood |
|
FireplacePresent
|
Yes |
|
FireplaceTotal
|
2 |
|
FoundationType
|
Concrete Perimeter |
|
HeatingFuel
|
Natural Gas |
|
HeatingType
|
Forced Air |
|
RoofMaterial
|
Asphalt Shingle |
|
RoofStyle
|
Conventional |
|
StoriesTotal
|
2 |
|
SizeInterior
|
2704 Sqft |
|
Type
|
House |
|
UtilityWater
|
Municipal Water |
Parking
Land
|
Acreage
|
No |
|
SizeIrregular
|
13746 |
|
SizeTotal
|
13746 Sqft |
|
SizeTotalText
|
13746 Sqft |
Rooms
| Level |
Type |
Length |
Width |
Dimensions |
|
Basement |
Primary Bedroom |
13 ft ,4 in |
15 ft ,4 in |
13 ft ,4 in x 15 ft ,4 in |
|
Basement |
Laundry Room |
5 ft ,9 in |
7 ft ,6 in |
5 ft ,9 in x 7 ft ,6 in |
|
Basement |
Workshop |
11 ft ,5 in |
10 ft ,4 in |
11 ft ,5 in x 10 ft ,4 in |
|
Basement |
Bedroom 3 |
14 ft ,5 in |
11 ft |
14 ft ,5 in x 11 ft |
|
Basement |
Utility Room |
7 ft ,8 in |
6 ft ,5 in |
7 ft ,8 in x 6 ft ,5 in |
|
Basement |
Bedroom 4 |
11 ft ,3 in |
11 ft ,3 in |
11 ft ,3 in x 11 ft ,3 in |
|
Basement |
Cold Room |
7 ft ,4 in |
12 ft |
7 ft ,4 in x 12 ft |
|
Basement |
Den |
17 ft ,7 in |
12 ft ,9 in |
17 ft ,7 in x 12 ft ,9 in |
|
Main Level |
Kitchen |
15 ft ,2 in |
11 ft ,1 in |
15 ft ,2 in x 11 ft ,1 in |
|
Main Level |
Dining Room |
11 ft ,1 in |
11 ft ,6 in |
11 ft ,1 in x 11 ft ,6 in |
|
Main Level |
Living Room |
13 ft ,2 in |
17 ft ,7 in |
13 ft ,2 in x 17 ft ,7 in |
|
Main Level |
Foyer |
7 ft ,5 in |
10 ft ,1 in |
7 ft ,5 in x 10 ft ,1 in |
|
Main Level |
Bedroom 2 |
11 ft ,9 in |
12 ft ,7 in |
11 ft ,9 in x 12 ft ,7 in |
https://www.realtor.ca/real-estate/28335445/42-fairview-drive-williams-lake

