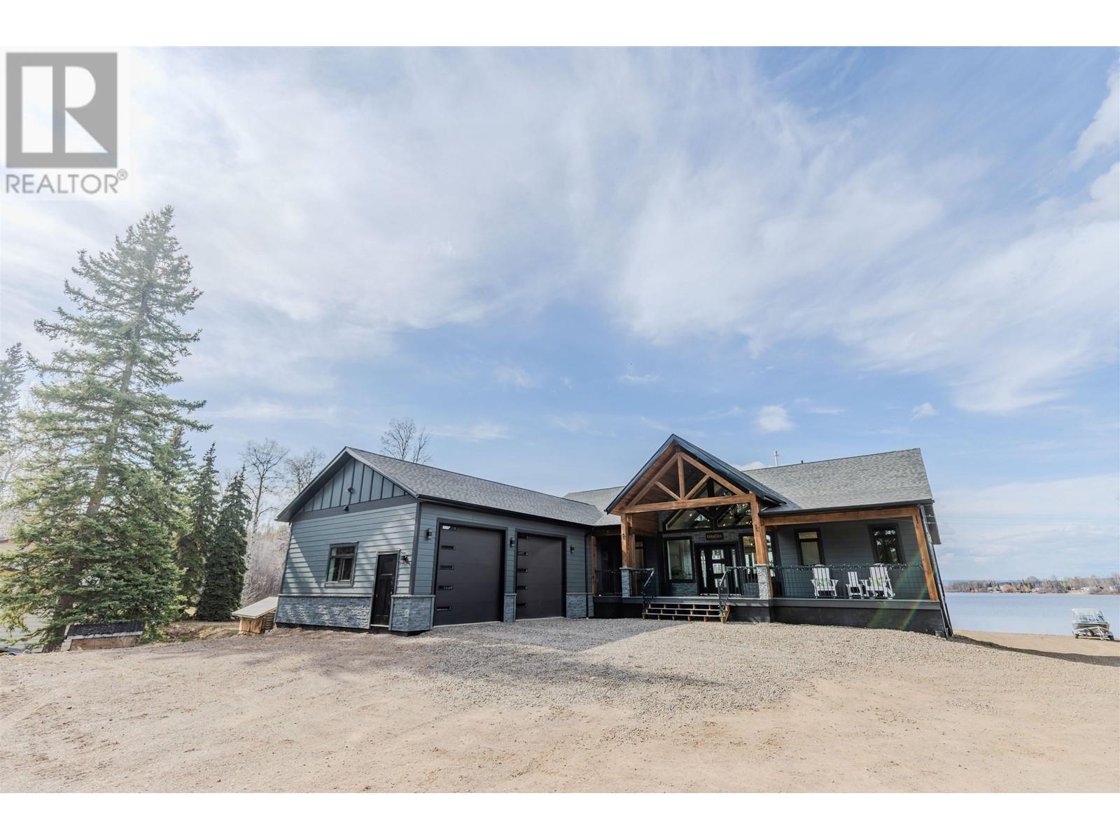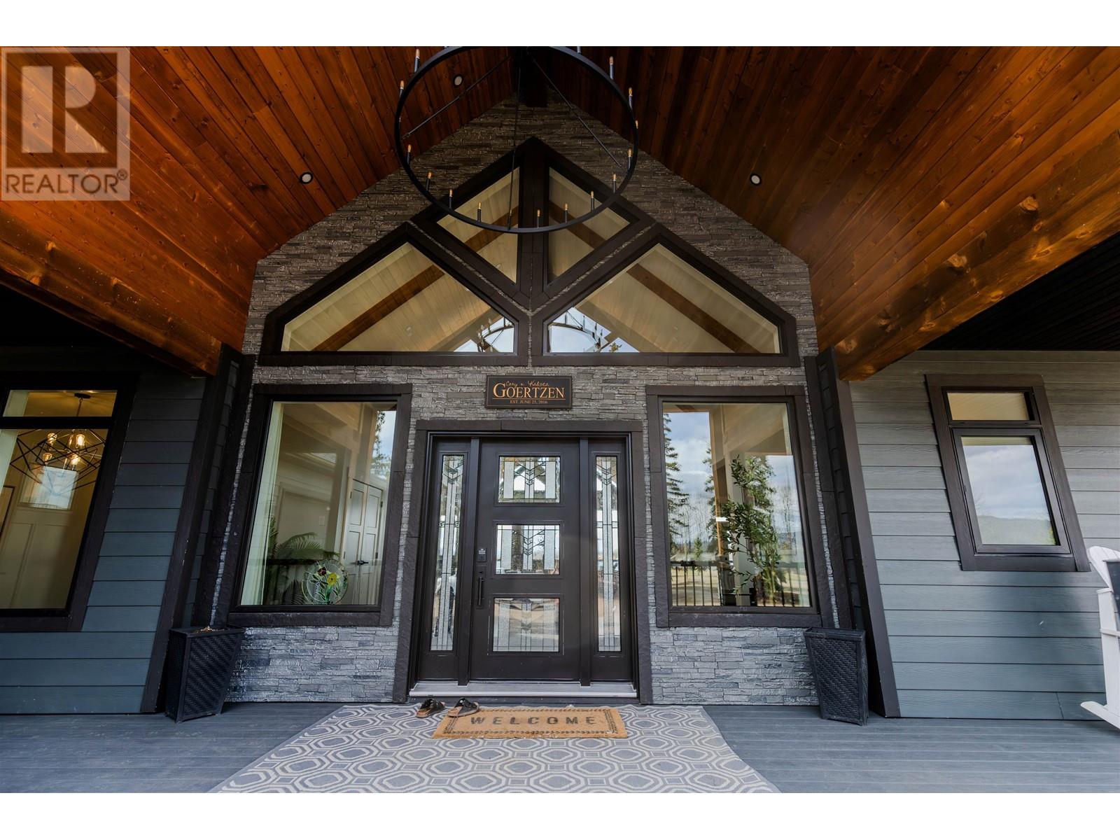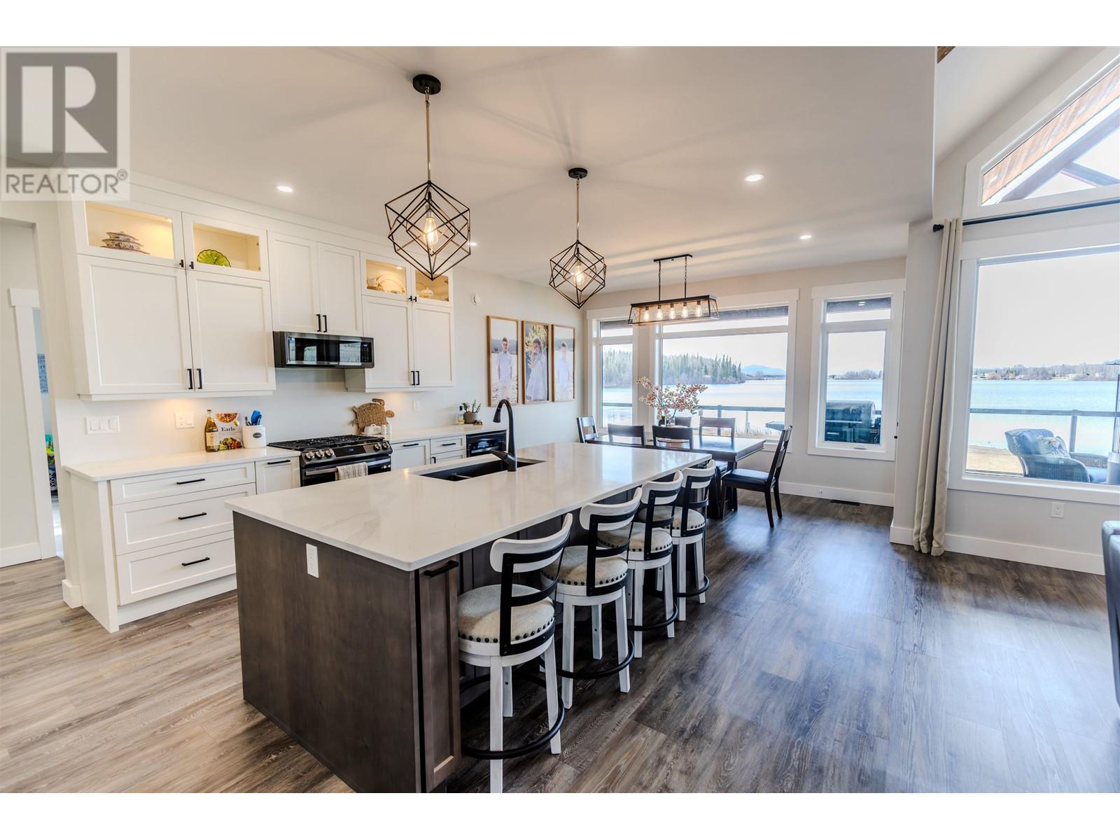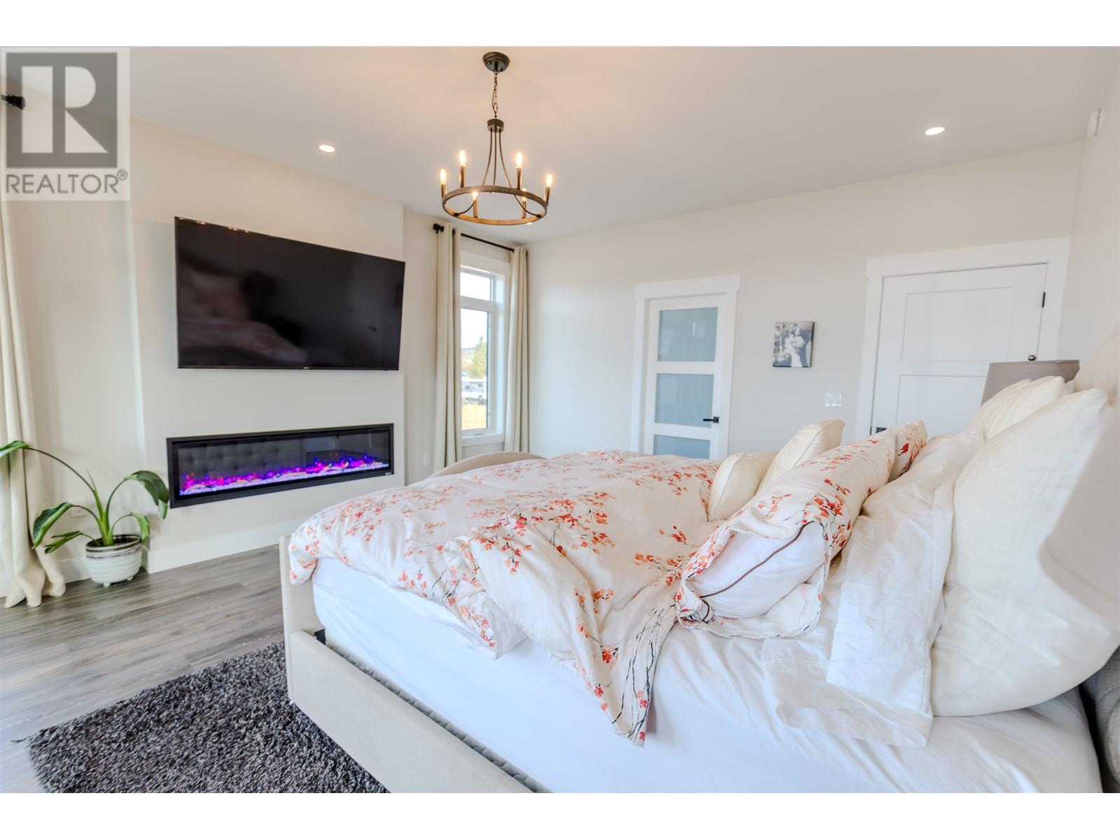5 Bedroom
4 Bathroom
5200 sqft
Fireplace
Forced Air, Heat Pump
Waterfront
Acreage
$1,199,000
Lakefront custom-built executive home minutes from Burns Lake! This stunning home was built in 2022 and has been designed to maximize the lake views with vaulted ceiling, tons of windows, and beautiful deck over looking the lakeshore. Well designed kitchen with quarts counter tops, gas stove, hidden pantry, and spacious island. Primary suite with patio door leading to the deck, 5 piece bath, fireplace, and walk-in closet. Three other additional bedrooms on the main floor and 2 additional bathrooms. 30' x 24' garage with 10' ceilings. Walkout basement is plumbed to accommodate a future suite. Low slope lake access and dock. Whether you're entertaining guests, housing a family, or seeking a private escape, this property is perfect for relaxing, entertaining, or just enjoying life. (id:5136)
Property Details
|
MLS® Number
|
R2995814 |
|
Property Type
|
Single Family |
|
ViewType
|
Lake View, View |
|
WaterFrontType
|
Waterfront |
Building
|
BathroomTotal
|
4 |
|
BedroomsTotal
|
5 |
|
Appliances
|
Washer, Dryer, Refrigerator, Stove, Dishwasher |
|
BasementDevelopment
|
Partially Finished |
|
BasementType
|
Full (partially Finished) |
|
ConstructedDate
|
2022 |
|
ConstructionStyleAttachment
|
Detached |
|
ExteriorFinish
|
Composite Siding |
|
FireplacePresent
|
Yes |
|
FireplaceTotal
|
2 |
|
FoundationType
|
Concrete Perimeter |
|
HeatingFuel
|
Natural Gas |
|
HeatingType
|
Forced Air, Heat Pump |
|
RoofMaterial
|
Asphalt Shingle |
|
RoofStyle
|
Conventional |
|
StoriesTotal
|
2 |
|
SizeInterior
|
5200 Sqft |
|
Type
|
House |
Parking
Land
|
Acreage
|
Yes |
|
SizeIrregular
|
1.12 |
|
SizeTotal
|
1.12 Ac |
|
SizeTotalText
|
1.12 Ac |
Rooms
| Level |
Type |
Length |
Width |
Dimensions |
|
Basement |
Bedroom 5 |
9 ft ,1 in |
16 ft ,6 in |
9 ft ,1 in x 16 ft ,6 in |
|
Basement |
Recreational, Games Room |
47 ft |
33 ft |
47 ft x 33 ft |
|
Basement |
Utility Room |
23 ft ,6 in |
16 ft ,2 in |
23 ft ,6 in x 16 ft ,2 in |
|
Main Level |
Kitchen |
14 ft ,1 in |
16 ft ,1 in |
14 ft ,1 in x 16 ft ,1 in |
|
Main Level |
Living Room |
17 ft ,8 in |
20 ft ,6 in |
17 ft ,8 in x 20 ft ,6 in |
|
Main Level |
Dining Room |
8 ft ,3 in |
14 ft ,1 in |
8 ft ,3 in x 14 ft ,1 in |
|
Main Level |
Primary Bedroom |
17 ft ,7 in |
15 ft ,5 in |
17 ft ,7 in x 15 ft ,5 in |
|
Main Level |
Bedroom 2 |
16 ft ,8 in |
10 ft ,1 in |
16 ft ,8 in x 10 ft ,1 in |
|
Main Level |
Bedroom 3 |
11 ft ,1 in |
11 ft ,7 in |
11 ft ,1 in x 11 ft ,7 in |
|
Main Level |
Bedroom 4 |
11 ft ,1 in |
11 ft ,2 in |
11 ft ,1 in x 11 ft ,2 in |
|
Main Level |
Foyer |
13 ft |
17 ft ,8 in |
13 ft x 17 ft ,8 in |
|
Main Level |
Other |
7 ft ,4 in |
9 ft ,7 in |
7 ft ,4 in x 9 ft ,7 in |
|
Main Level |
Pantry |
11 ft ,4 in |
5 ft |
11 ft ,4 in x 5 ft |
|
Main Level |
Laundry Room |
13 ft ,3 in |
8 ft ,3 in |
13 ft ,3 in x 8 ft ,3 in |
https://www.realtor.ca/real-estate/28230845/420-nourse-subdivision-1-road-burns-lake











































