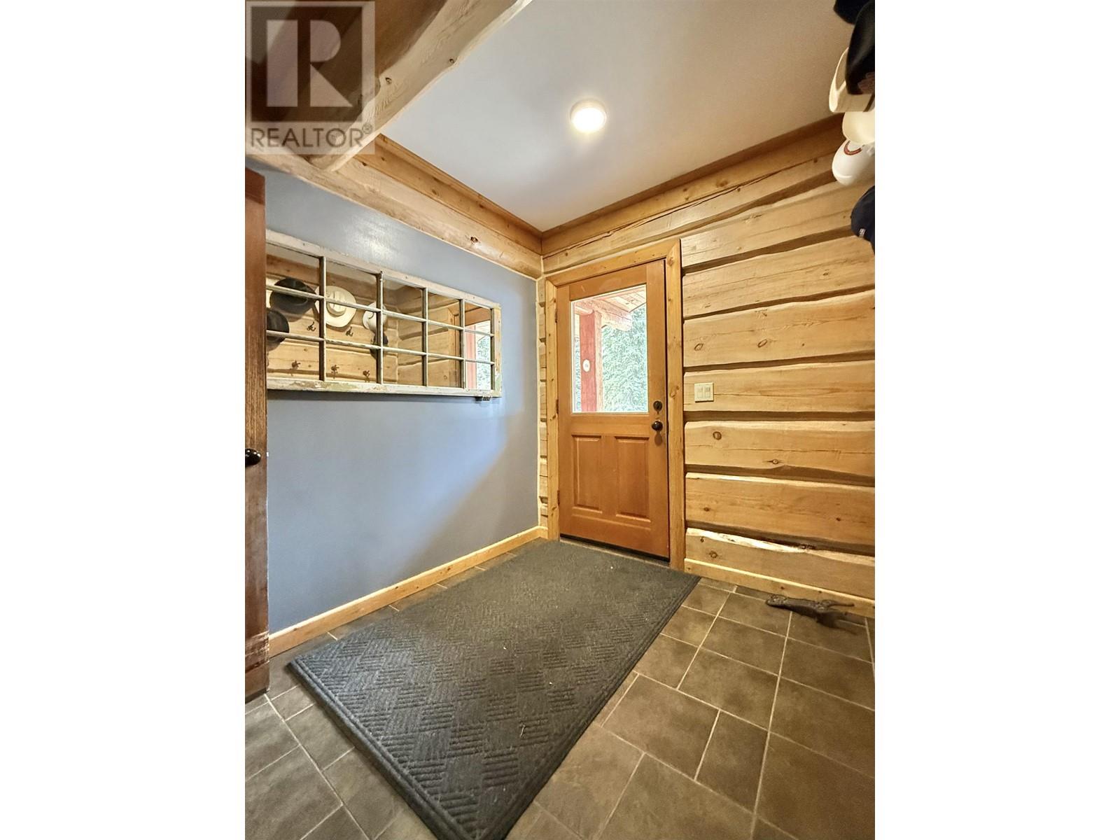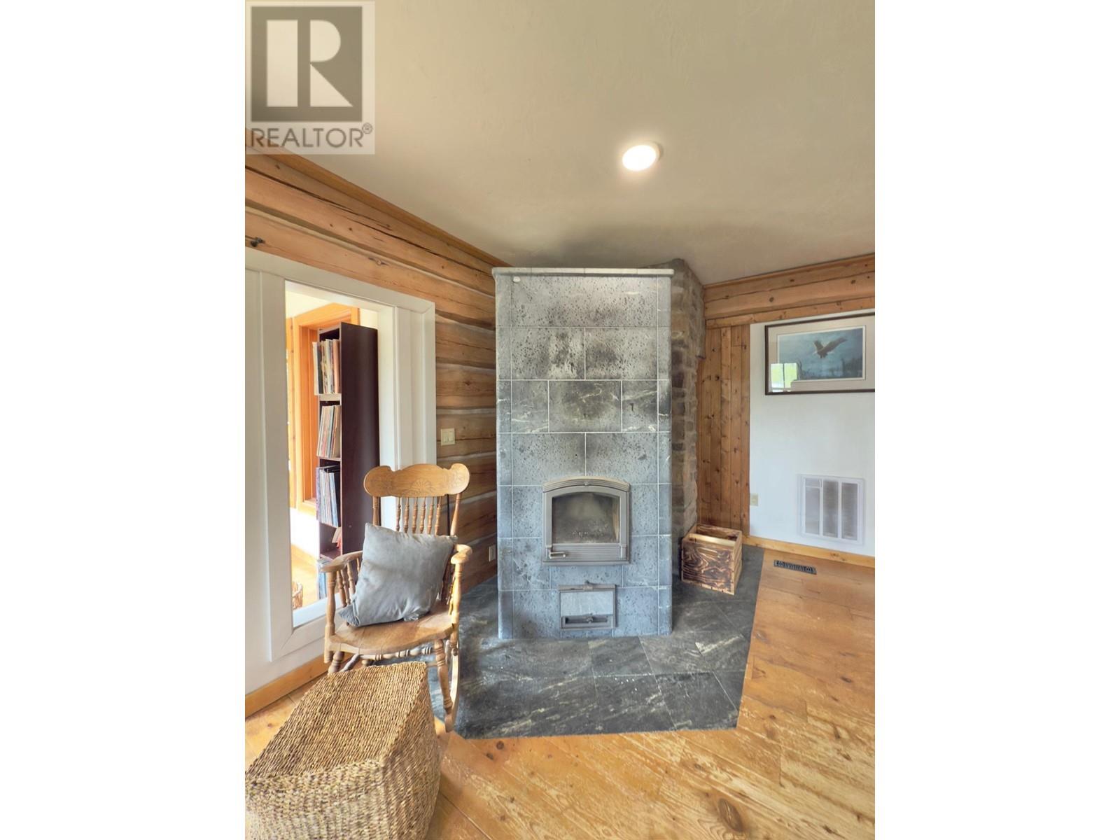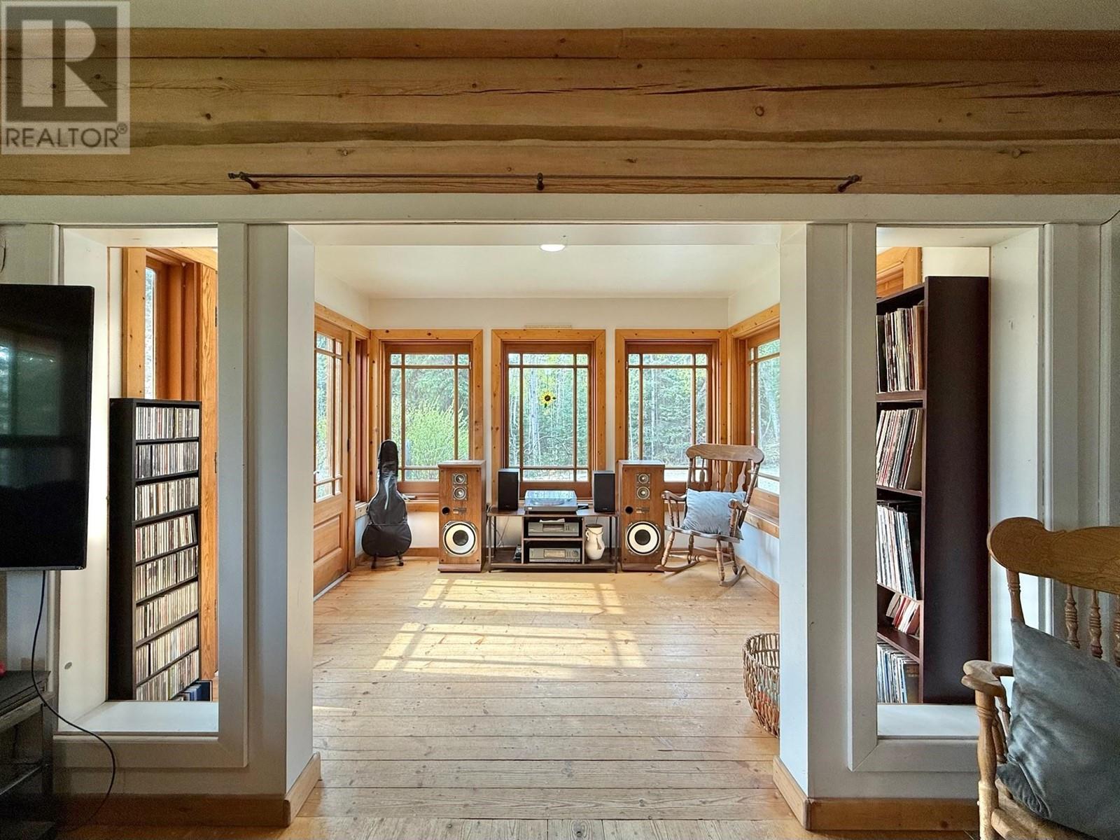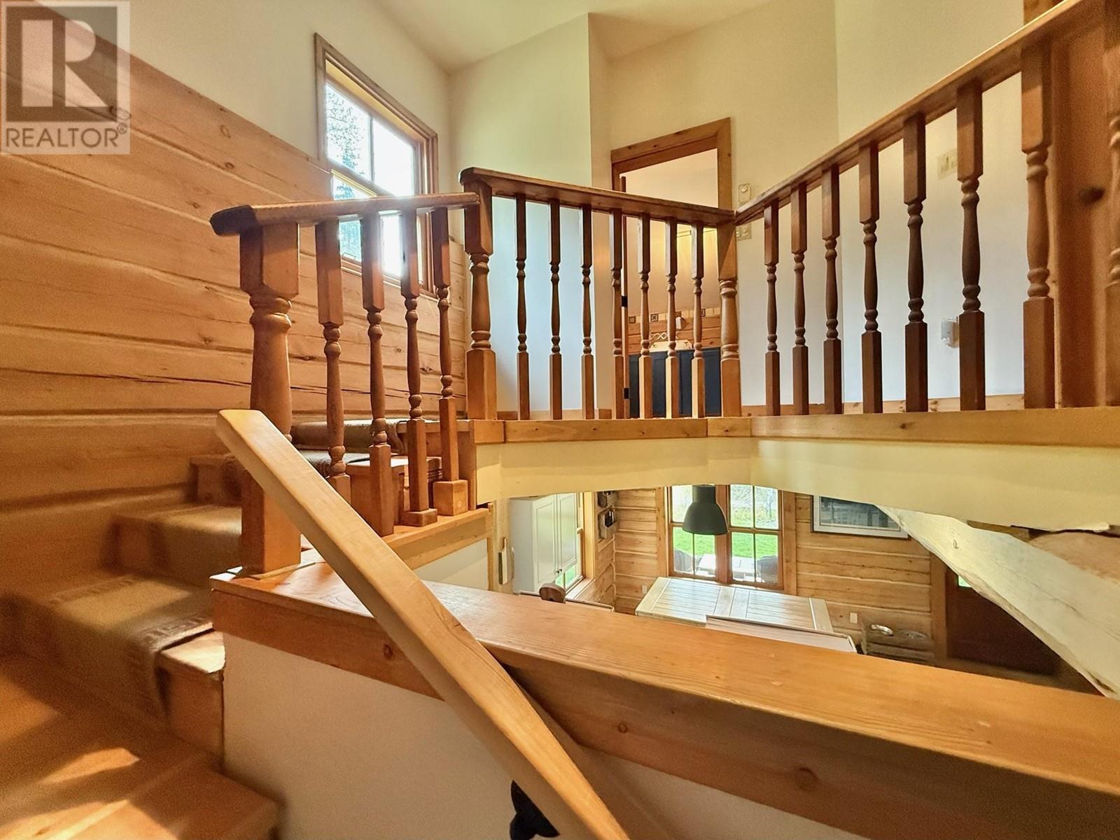4217 Lakeview Road Williams Lake, British Columbia V0K 1G0
4 Bedroom
2 Bathroom
3172 sqft
Fireplace
Baseboard Heaters
Acreage
$749,000
* PREC - Personal Real Estate Corporation. Stunning custom log home with views of Big Lake. This 4 bedroom, 2 bathroom home is full of country charm. An open concept kitchen and living room opens into a solarium with so much natural light. The primary suite is located on the main floor. Upstairs, you will find three additional bedrooms plus an office space and full second bedroom. Two bedrooms open up onto a private balcony with beautiful lake views. In the basement, you will find a spacious rec-room, laundry room and workshop. Enjoy this lifestyle surrounded by nature and just minutes to the lake . (id:5136)
Property Details
| MLS® Number | R3001596 |
| Property Type | Single Family |
| ViewType | Lake View |
Building
| BathroomTotal | 2 |
| BedroomsTotal | 4 |
| Appliances | Washer, Dryer, Refrigerator, Stove, Dishwasher |
| BasementDevelopment | Finished |
| BasementType | N/a (finished) |
| ConstructedDate | 2005 |
| ConstructionStyleAttachment | Detached |
| ExteriorFinish | Log |
| FireplacePresent | Yes |
| FireplaceTotal | 2 |
| FoundationType | Concrete Perimeter |
| HeatingFuel | Electric, Wood |
| HeatingType | Baseboard Heaters |
| RoofMaterial | Wood Shingle |
| RoofStyle | Conventional |
| StoriesTotal | 3 |
| SizeInterior | 3172 Sqft |
| Type | House |
| UtilityWater | Drilled Well |
Parking
| Open |
Land
| Acreage | Yes |
| SizeIrregular | 2.16 |
| SizeTotal | 2.16 Ac |
| SizeTotalText | 2.16 Ac |
Rooms
| Level | Type | Length | Width | Dimensions |
|---|---|---|---|---|
| Above | Bedroom 2 | 11 ft | 18 ft ,6 in | 11 ft x 18 ft ,6 in |
| Above | Bedroom 3 | 11 ft ,6 in | 14 ft ,1 in | 11 ft ,6 in x 14 ft ,1 in |
| Above | Office | 10 ft ,6 in | 8 ft | 10 ft ,6 in x 8 ft |
| Above | Storage | 5 ft ,7 in | 5 ft ,7 in | 5 ft ,7 in x 5 ft ,7 in |
| Above | Bedroom 4 | 10 ft ,6 in | 16 ft ,5 in | 10 ft ,6 in x 16 ft ,5 in |
| Basement | Recreational, Games Room | 22 ft ,6 in | 18 ft ,7 in | 22 ft ,6 in x 18 ft ,7 in |
| Basement | Laundry Room | 9 ft ,2 in | 18 ft ,9 in | 9 ft ,2 in x 18 ft ,9 in |
| Basement | Workshop | 22 ft ,4 in | 11 ft ,2 in | 22 ft ,4 in x 11 ft ,2 in |
| Basement | Workshop | 15 ft ,6 in | 7 ft ,1 in | 15 ft ,6 in x 7 ft ,1 in |
| Basement | Storage | 12 ft ,2 in | 7 ft ,5 in | 12 ft ,2 in x 7 ft ,5 in |
| Main Level | Kitchen | 12 ft ,2 in | 9 ft ,2 in | 12 ft ,2 in x 9 ft ,2 in |
| Main Level | Living Room | 16 ft ,2 in | 22 ft ,6 in | 16 ft ,2 in x 22 ft ,6 in |
| Main Level | Primary Bedroom | 16 ft ,8 in | 11 ft ,4 in | 16 ft ,8 in x 11 ft ,4 in |
| Main Level | Other | 11 ft ,4 in | 5 ft ,5 in | 11 ft ,4 in x 5 ft ,5 in |
| Main Level | Foyer | 6 ft ,4 in | 7 ft ,3 in | 6 ft ,4 in x 7 ft ,3 in |
| Main Level | Solarium | 8 ft ,9 in | 11 ft | 8 ft ,9 in x 11 ft |
| Main Level | Dining Room | 9 ft ,2 in | 12 ft ,3 in | 9 ft ,2 in x 12 ft ,3 in |
| Main Level | Mud Room | 9 ft | 7 ft ,4 in | 9 ft x 7 ft ,4 in |
https://www.realtor.ca/real-estate/28299656/4217-lakeview-road-williams-lake
Interested?
Contact us for more information








































