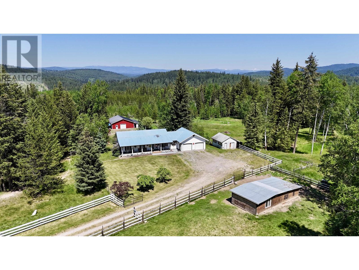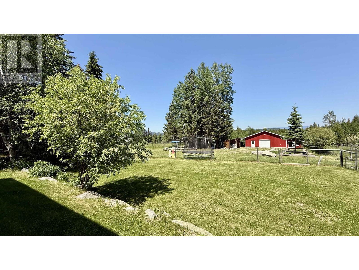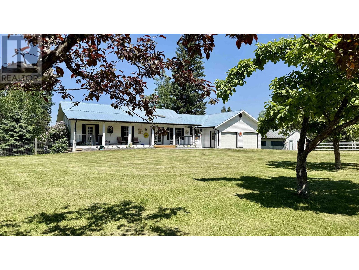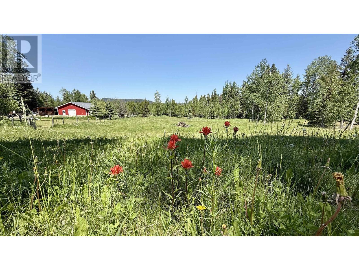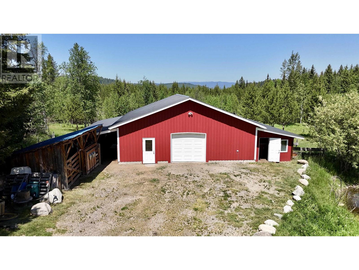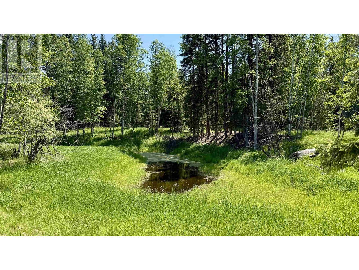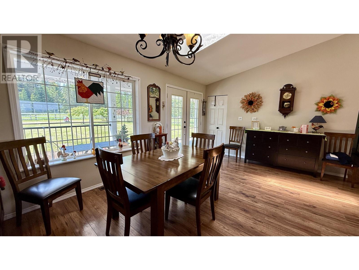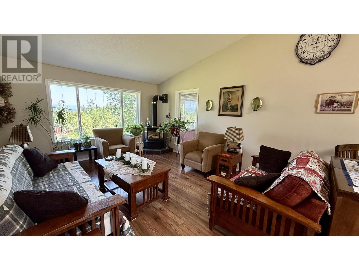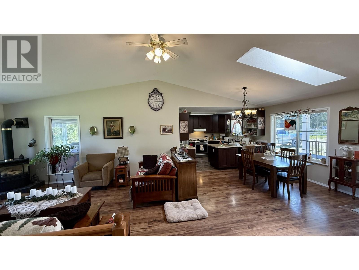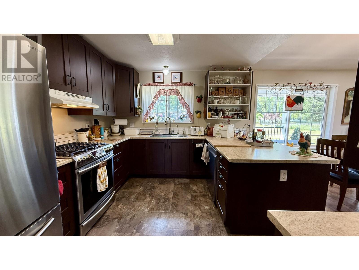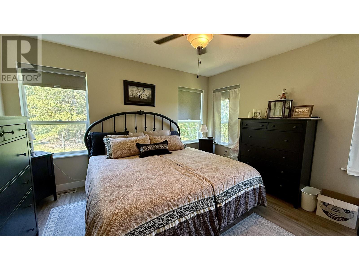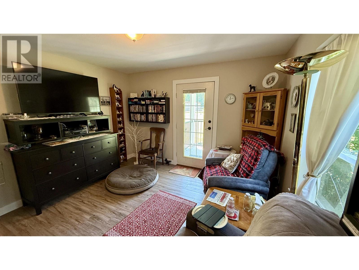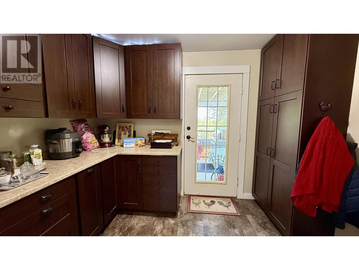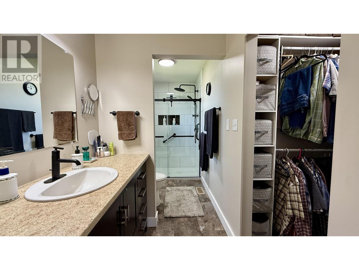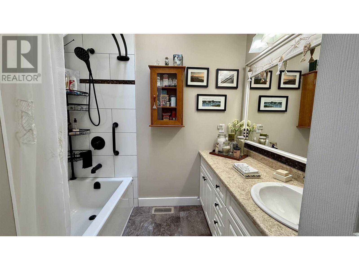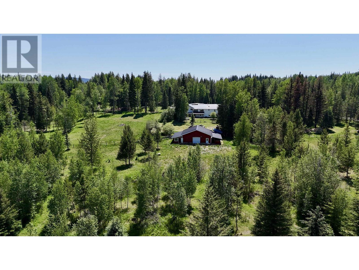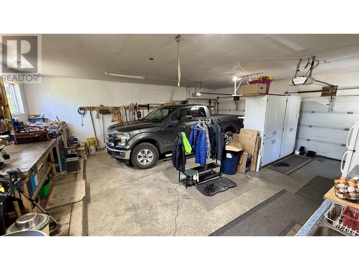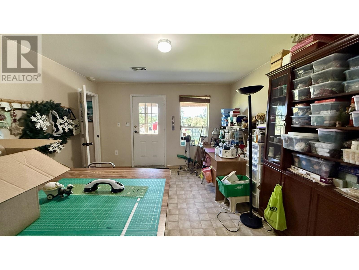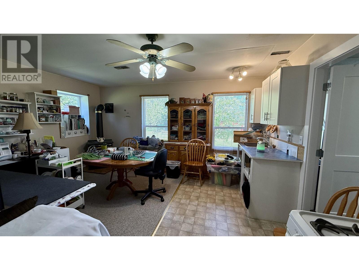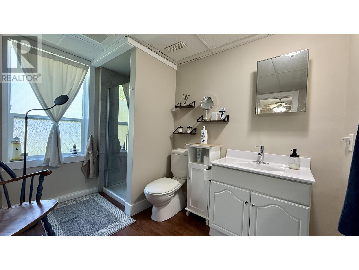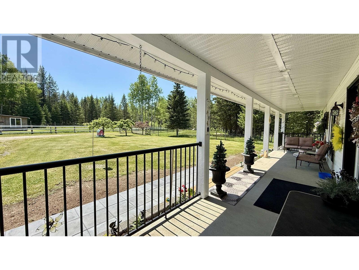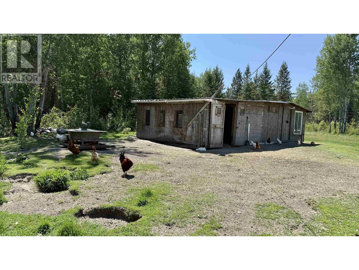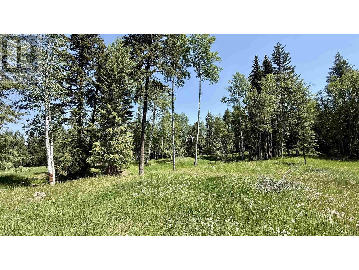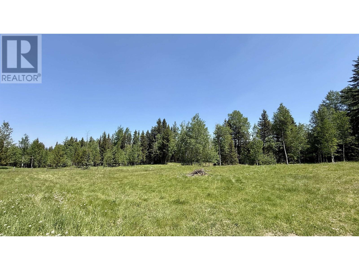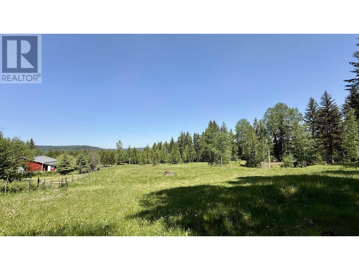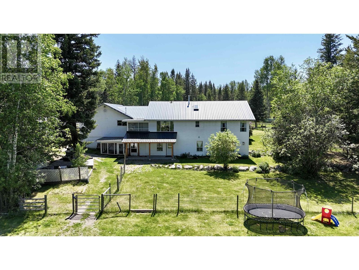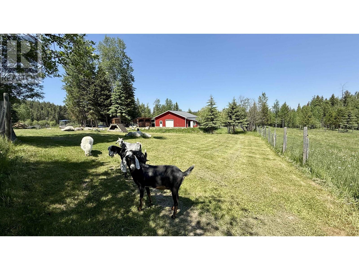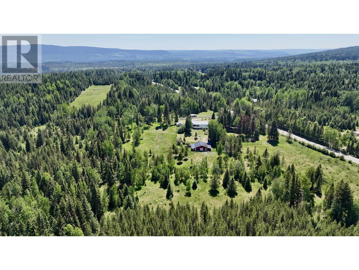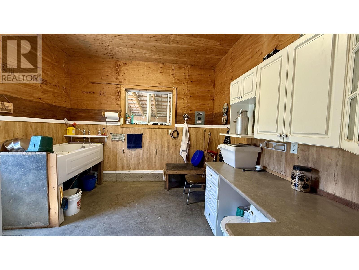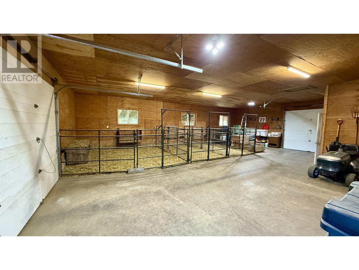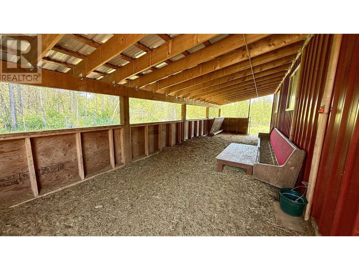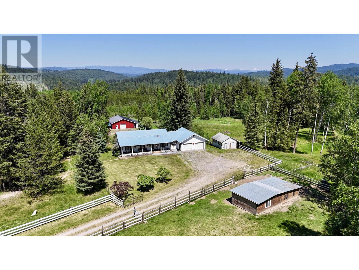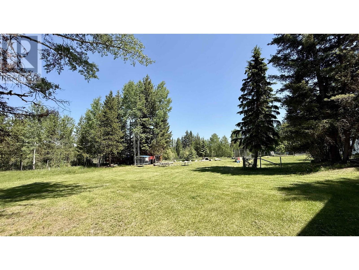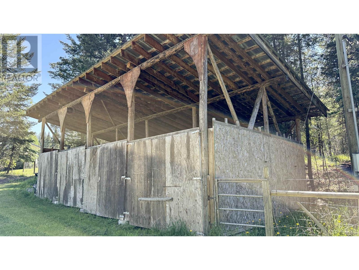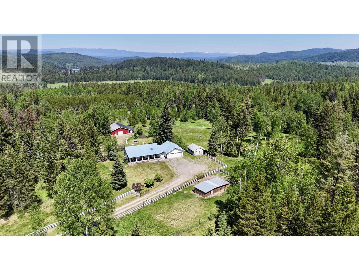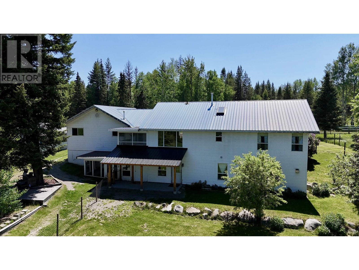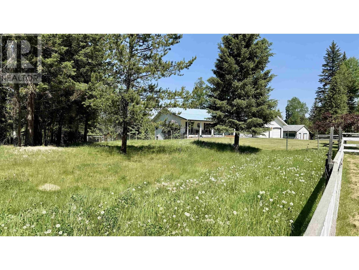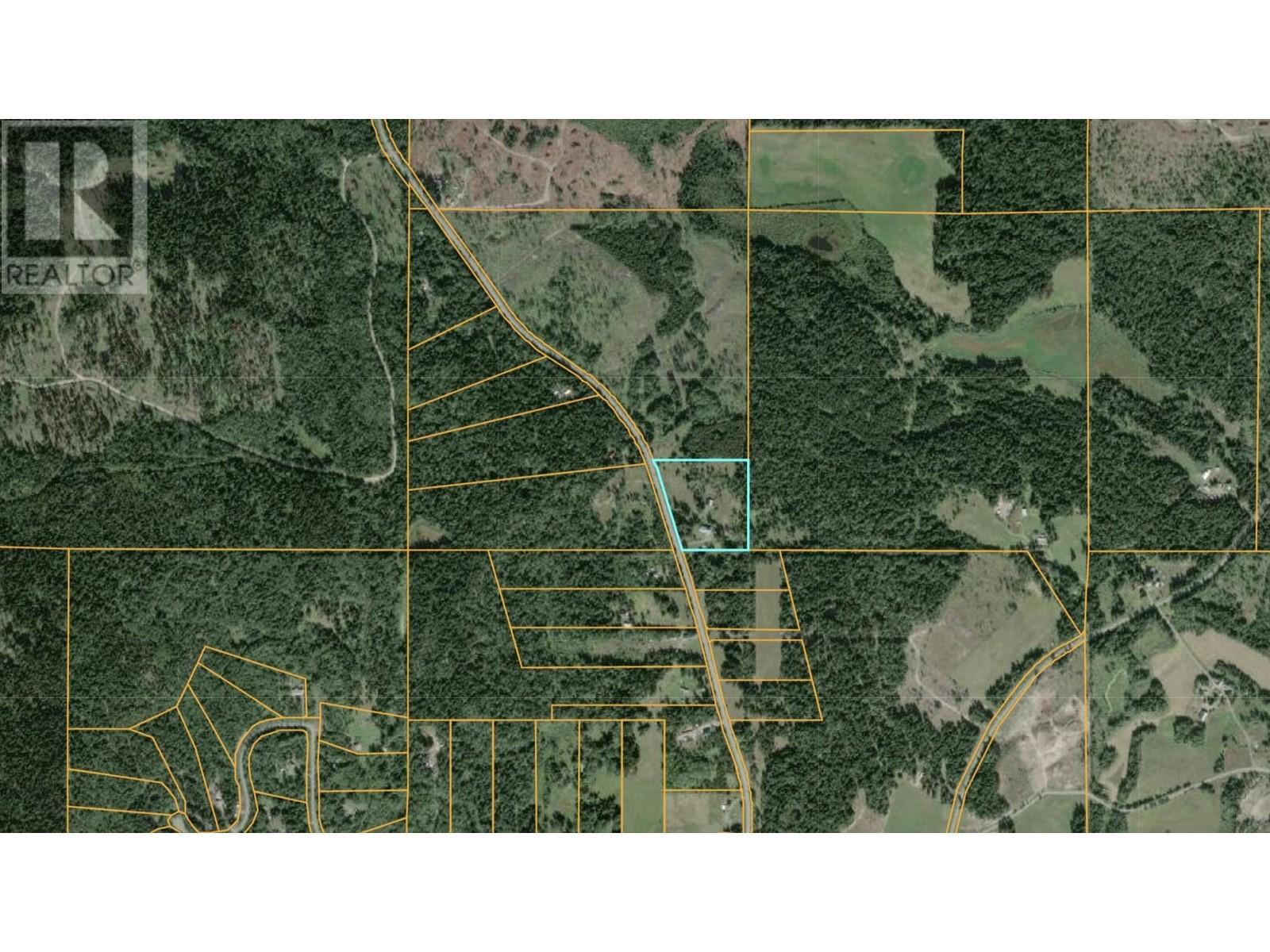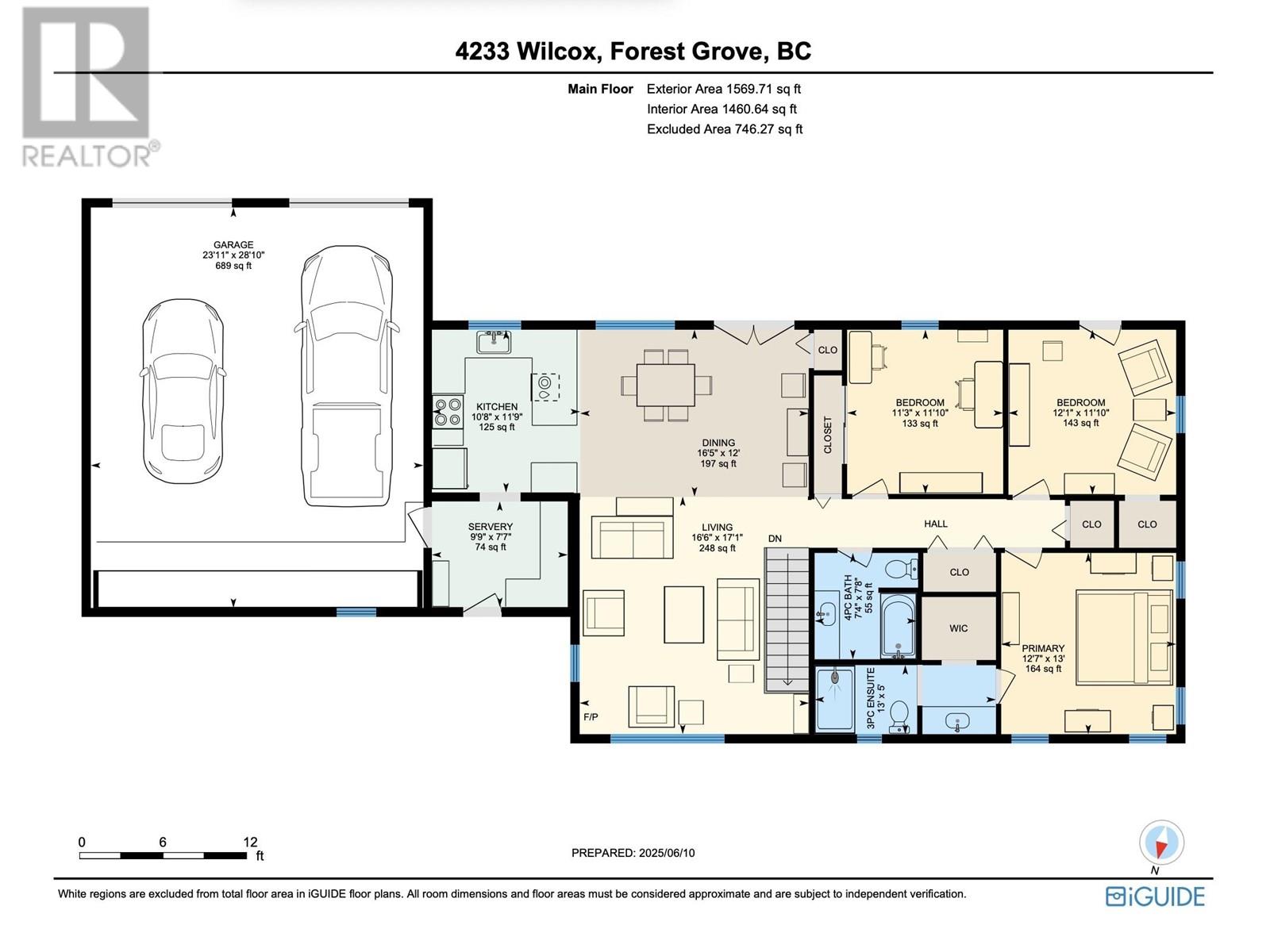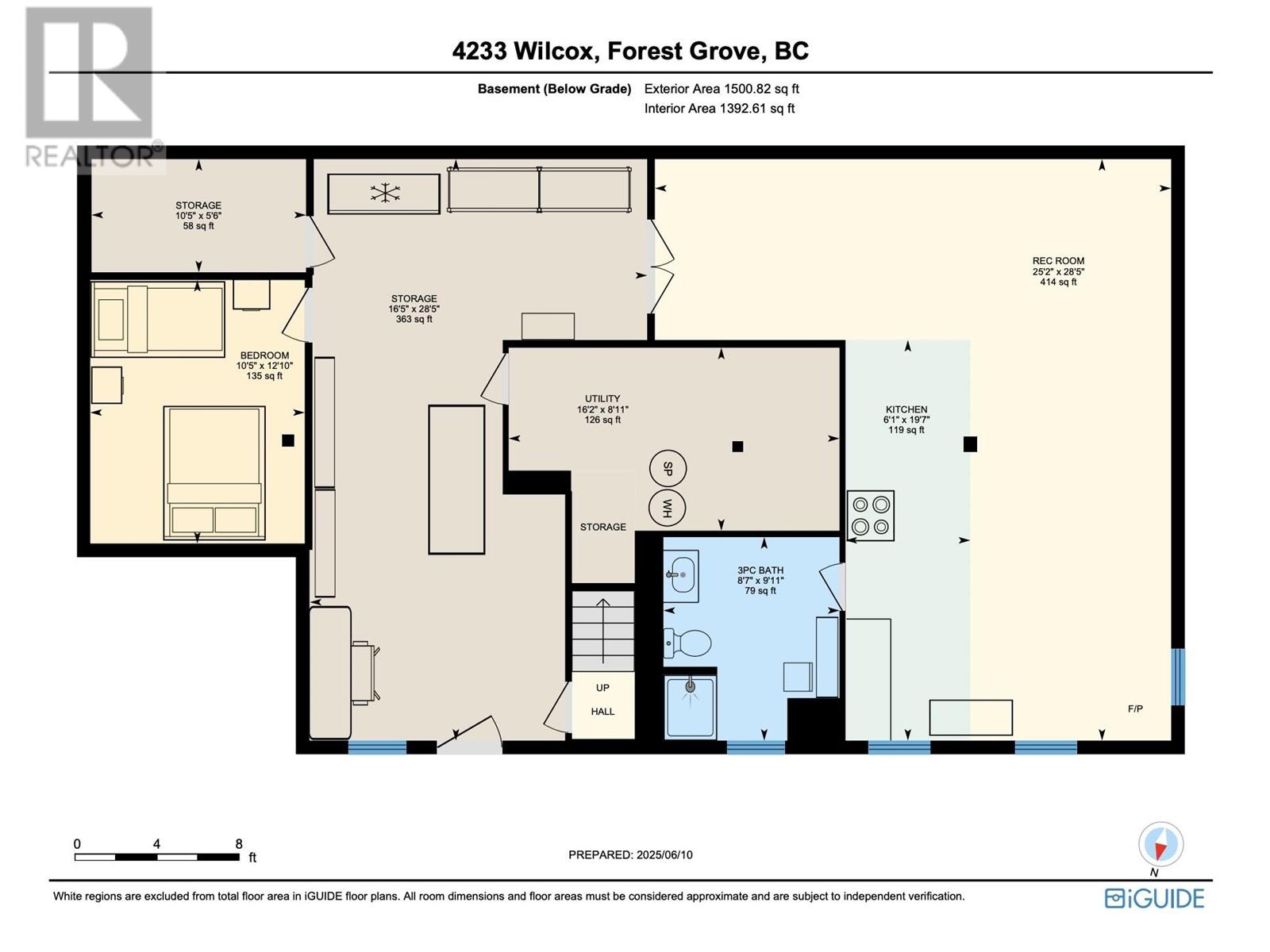4 Bedroom
3 Bathroom
3069 sqft
Fireplace
Forced Air
Acreage
$770,000
* PREC - Personal Real Estate Corporation. A rare opportunity to own a beautifully set-up 10-acre property just minutes from Forest Grove and a short drive to 100 Mile House. This stunning acreage is fully fenced and cross-fenced, perfect for livestock, hobby farming, or simply enjoying the space and serenity. The spacious walk-out rancher offers tasteful updates throughout, with 3 bedrooms on the main floor and a full suite below ideal for guests or extended family. Step outside to find everything ready for country living: a brand-new 40x30 barn with power and water, a 20x48 pole barn, multiple paddocks, outbuildings and lush green pastures. You’ll love the complete privacy, mature trees, and proximity to Ruth Lake for swimming, boating, and fishing. This one truly checks all the boxes for lifestyle, space, and potential. Priced to sell come have a look before its too late! (id:5136)
Property Details
|
MLS® Number
|
R3013490 |
|
Property Type
|
Single Family |
|
ViewType
|
Mountain View |
Building
|
BathroomTotal
|
3 |
|
BedroomsTotal
|
4 |
|
BasementDevelopment
|
Finished |
|
BasementType
|
N/a (finished) |
|
ConstructedDate
|
1996 |
|
ConstructionStyleAttachment
|
Detached |
|
ExteriorFinish
|
Vinyl Siding |
|
FireplacePresent
|
Yes |
|
FireplaceTotal
|
2 |
|
FoundationType
|
Concrete Perimeter |
|
HeatingFuel
|
Natural Gas |
|
HeatingType
|
Forced Air |
|
RoofMaterial
|
Metal |
|
RoofStyle
|
Conventional |
|
StoriesTotal
|
2 |
|
SizeInterior
|
3069 Sqft |
|
Type
|
House |
|
UtilityWater
|
Drilled Well |
Parking
Land
|
Acreage
|
Yes |
|
SizeIrregular
|
10 |
|
SizeTotal
|
10 Ac |
|
SizeTotalText
|
10 Ac |
Rooms
| Level |
Type |
Length |
Width |
Dimensions |
|
Basement |
Recreational, Games Room |
25 ft ,2 in |
28 ft ,5 in |
25 ft ,2 in x 28 ft ,5 in |
|
Basement |
Bedroom 4 |
10 ft ,5 in |
12 ft ,1 in |
10 ft ,5 in x 12 ft ,1 in |
|
Main Level |
Living Room |
16 ft ,6 in |
17 ft ,1 in |
16 ft ,6 in x 17 ft ,1 in |
|
Main Level |
Kitchen |
10 ft ,8 in |
11 ft ,9 in |
10 ft ,8 in x 11 ft ,9 in |
|
Main Level |
Dining Room |
16 ft ,5 in |
12 ft |
16 ft ,5 in x 12 ft |
|
Main Level |
Pantry |
9 ft ,9 in |
7 ft ,7 in |
9 ft ,9 in x 7 ft ,7 in |
|
Main Level |
Primary Bedroom |
13 ft |
12 ft ,7 in |
13 ft x 12 ft ,7 in |
|
Main Level |
Bedroom 2 |
11 ft ,3 in |
11 ft ,1 in |
11 ft ,3 in x 11 ft ,1 in |
|
Main Level |
Bedroom 3 |
12 ft ,1 in |
11 ft ,1 in |
12 ft ,1 in x 11 ft ,1 in |
https://www.realtor.ca/real-estate/28444114/4233-wilcox-road-forest-grove

