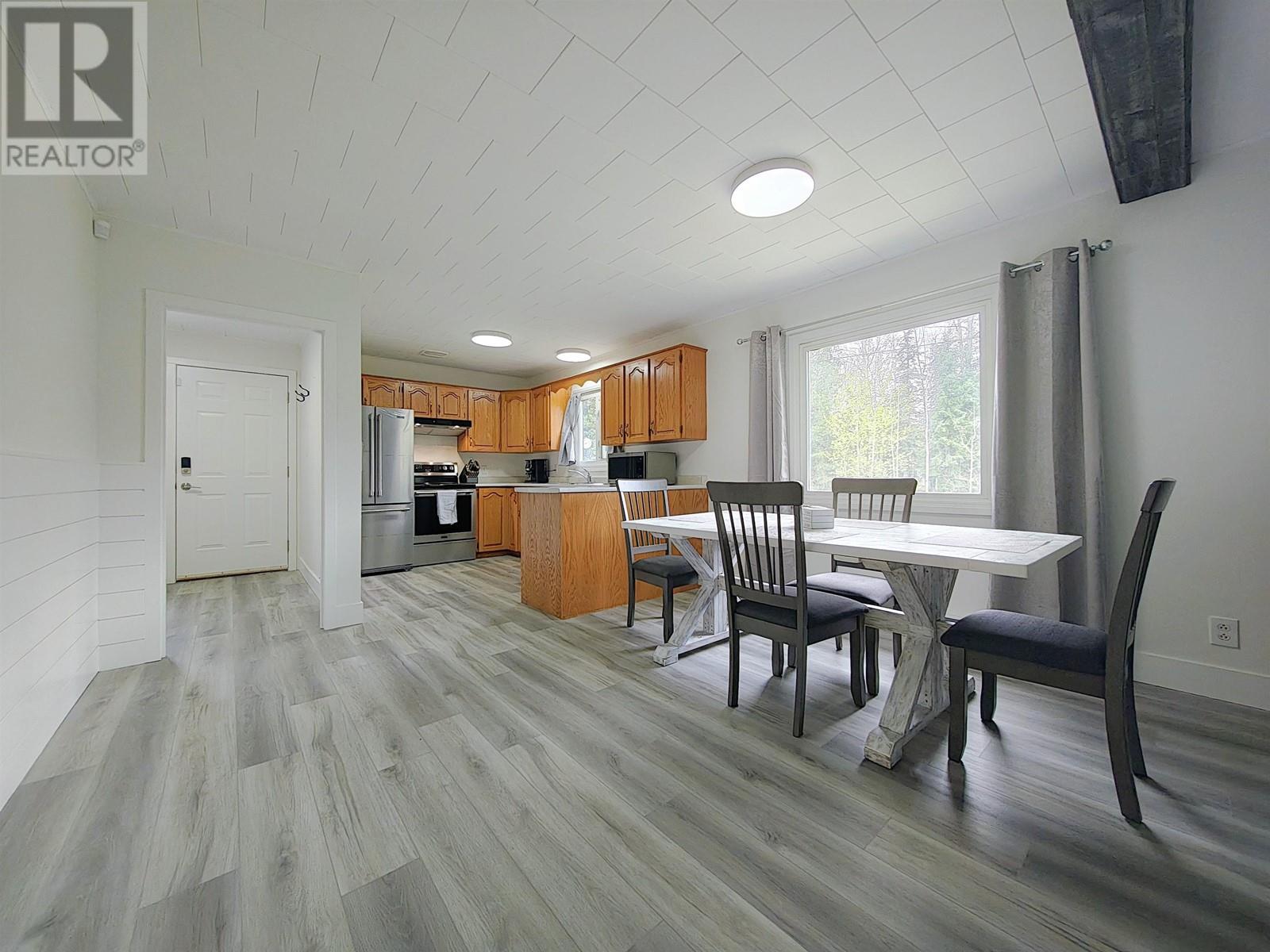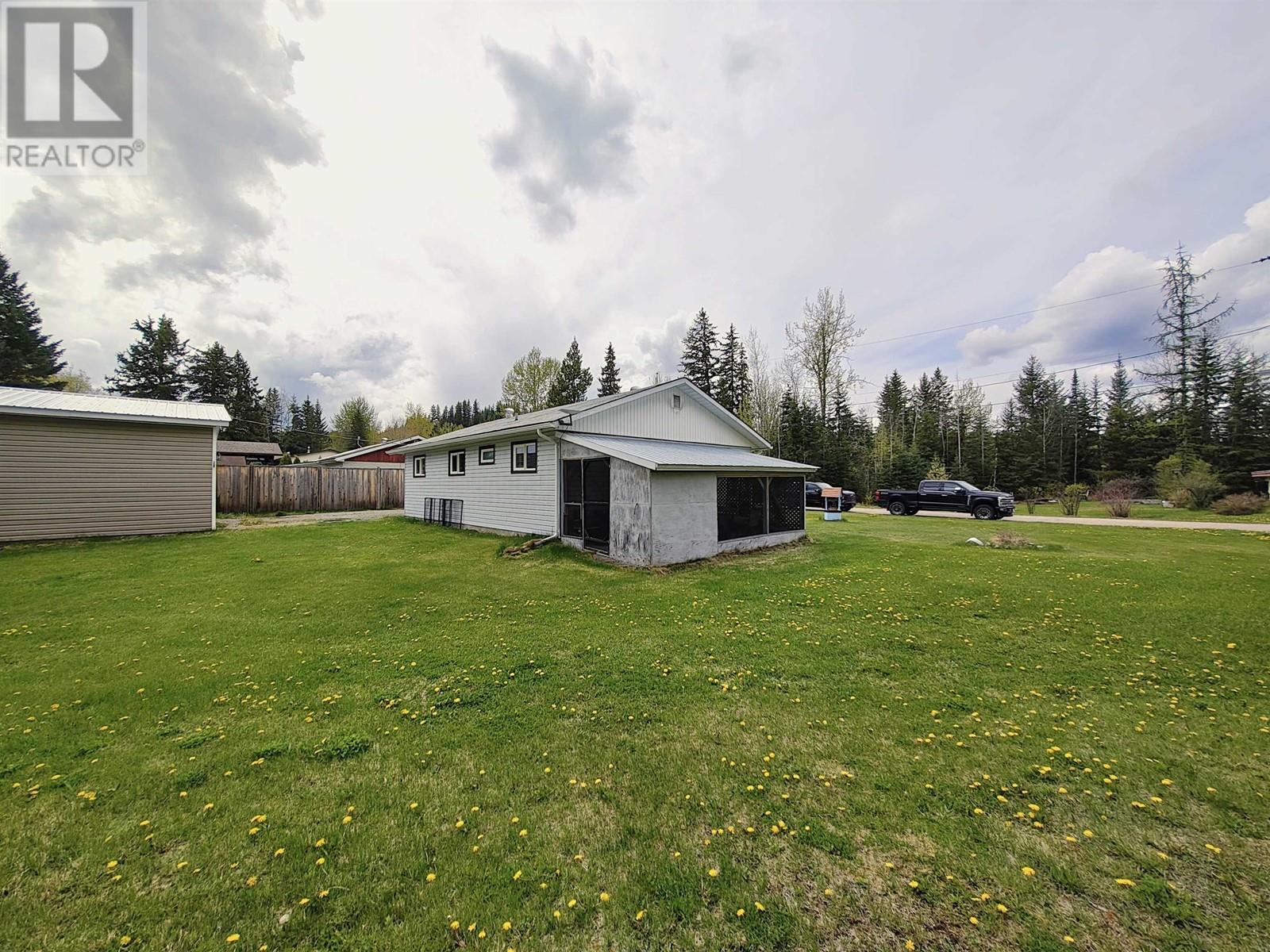3 Bedroom
1 Bathroom
1026 sqft
Ranch
Fireplace
Baseboard Heaters
$344,900
Mechanic’s Dream with 2 Shops – Fully Loaded! This one-of-a-kind property is built for work and play! It features a 24x40 shop with 2-post hoist, air compressor, backup generator, and 200 amp service—plus a second 22x22 wired shop for extra space. The updated home includes vinyl plank flooring, fresh paint, new lighting, smart bidet toilet, barnboard & shiplap accents, stainless appliances, vinyl windows, newer washer/dryer, & more. 100 amp service to the house, electric baseboard heat, and 6-year-old shingles add to the value. Enjoy a screened-in patio, private drilled well, water softener, and sediment filter. Bonus: Star Link internet hardware (never registered) included! Perfect for mechanics, hobbyists, or anyone needing serious shop space. Don’t miss this one—book your showing today! (id:5136)
Property Details
|
MLS® Number
|
R3001415 |
|
Property Type
|
Single Family |
Building
|
BathroomTotal
|
1 |
|
BedroomsTotal
|
3 |
|
Appliances
|
Dishwasher |
|
ArchitecturalStyle
|
Ranch |
|
BasementType
|
Crawl Space |
|
ConstructedDate
|
1965 |
|
ConstructionStyleAttachment
|
Detached |
|
ExteriorFinish
|
Vinyl Siding |
|
FireplacePresent
|
Yes |
|
FireplaceTotal
|
1 |
|
FoundationType
|
Concrete Perimeter |
|
HeatingFuel
|
Electric |
|
HeatingType
|
Baseboard Heaters |
|
RoofMaterial
|
Asphalt Shingle |
|
RoofStyle
|
Conventional |
|
StoriesTotal
|
1 |
|
SizeInterior
|
1026 Sqft |
|
Type
|
House |
|
UtilityWater
|
Drilled Well |
Parking
Land
|
Acreage
|
No |
|
SizeIrregular
|
0.33 |
|
SizeTotal
|
0.33 Ac |
|
SizeTotalText
|
0.33 Ac |
Rooms
| Level |
Type |
Length |
Width |
Dimensions |
|
Main Level |
Kitchen |
11 ft ,2 in |
8 ft ,7 in |
11 ft ,2 in x 8 ft ,7 in |
|
Main Level |
Dining Room |
12 ft ,7 in |
10 ft |
12 ft ,7 in x 10 ft |
|
Main Level |
Living Room |
16 ft |
12 ft ,7 in |
16 ft x 12 ft ,7 in |
|
Main Level |
Primary Bedroom |
11 ft |
9 ft ,1 in |
11 ft x 9 ft ,1 in |
|
Main Level |
Bedroom 2 |
10 ft |
9 ft ,1 in |
10 ft x 9 ft ,1 in |
|
Main Level |
Bedroom 3 |
10 ft |
8 ft ,6 in |
10 ft x 8 ft ,6 in |
|
Main Level |
Foyer |
7 ft ,1 in |
6 ft ,1 in |
7 ft ,1 in x 6 ft ,1 in |
https://www.realtor.ca/real-estate/28298811/426-mckelvie-road-hixon























