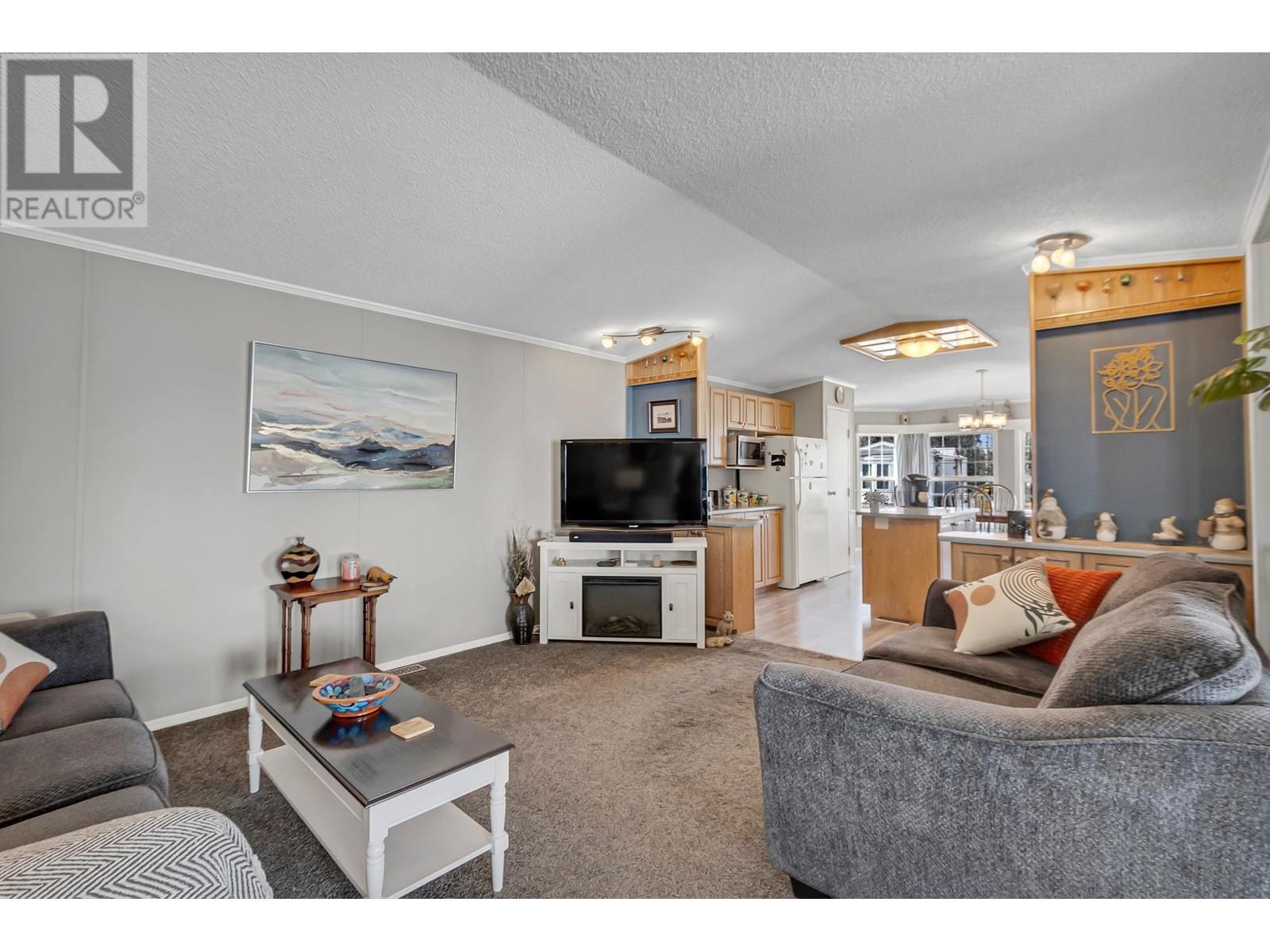43 1000 Inverness Road Prince George, British Columbia V2K 4V1
2 Bedroom
1 Bathroom
1420 sqft
Forced Air
$189,900
Immaculate home in a welcoming 55+ community, just minutes from Aberdeen Golf Course—perfect for golfers and downsizers! Bright, open-concept layout with a spacious kitchen, center island, and quality appliances. The dining area is set by a large window and flooded with natural light. The generous primary bedroom offers direct access to a 5-piece bath with double sinks and a soaker tub. Enjoy peaceful gardens backing onto greenspace for added privacy and the chance to spot local wildlife. Powered, insulated shed is ideal for hobbies or a "man cave." Affordable, low-maintenance living in a great location! (id:5136)
Property Details
| MLS® Number | R2992543 |
| Property Type | Single Family |
Building
| BathroomTotal | 1 |
| BedroomsTotal | 2 |
| BasementType | None |
| ConstructedDate | 1993 |
| ConstructionStyleAttachment | Detached |
| ConstructionStyleOther | Manufactured |
| ExteriorFinish | Vinyl Siding |
| FoundationType | Unknown |
| HeatingFuel | Natural Gas |
| HeatingType | Forced Air |
| RoofMaterial | Asphalt Shingle |
| RoofStyle | Conventional |
| StoriesTotal | 1 |
| SizeInterior | 1420 Sqft |
| Type | Manufactured Home/mobile |
| UtilityWater | Municipal Water |
Parking
| Open |
Land
| Acreage | No |
| SizeIrregular | 0 X |
| SizeTotalText | 0 X |
Rooms
| Level | Type | Length | Width | Dimensions |
|---|---|---|---|---|
| Main Level | Kitchen | 13 ft | 11 ft | 13 ft x 11 ft |
| Main Level | Living Room | 14 ft ,1 in | 13 ft | 14 ft ,1 in x 13 ft |
| Main Level | Dining Room | 13 ft | 7 ft ,9 in | 13 ft x 7 ft ,9 in |
| Main Level | Family Room | 19 ft ,9 in | 9 ft ,9 in | 19 ft ,9 in x 9 ft ,9 in |
| Main Level | Enclosed Porch | 9 ft ,7 in | 7 ft ,7 in | 9 ft ,7 in x 7 ft ,7 in |
| Main Level | Primary Bedroom | 11 ft ,6 in | 10 ft ,5 in | 11 ft ,6 in x 10 ft ,5 in |
| Main Level | Bedroom 2 | 8 ft ,5 in | 7 ft ,5 in | 8 ft ,5 in x 7 ft ,5 in |
| Main Level | Flex Space | 23 ft | 9 ft ,8 in | 23 ft x 9 ft ,8 in |
https://www.realtor.ca/real-estate/28198003/43-1000-inverness-road-prince-george
Interested?
Contact us for more information

































