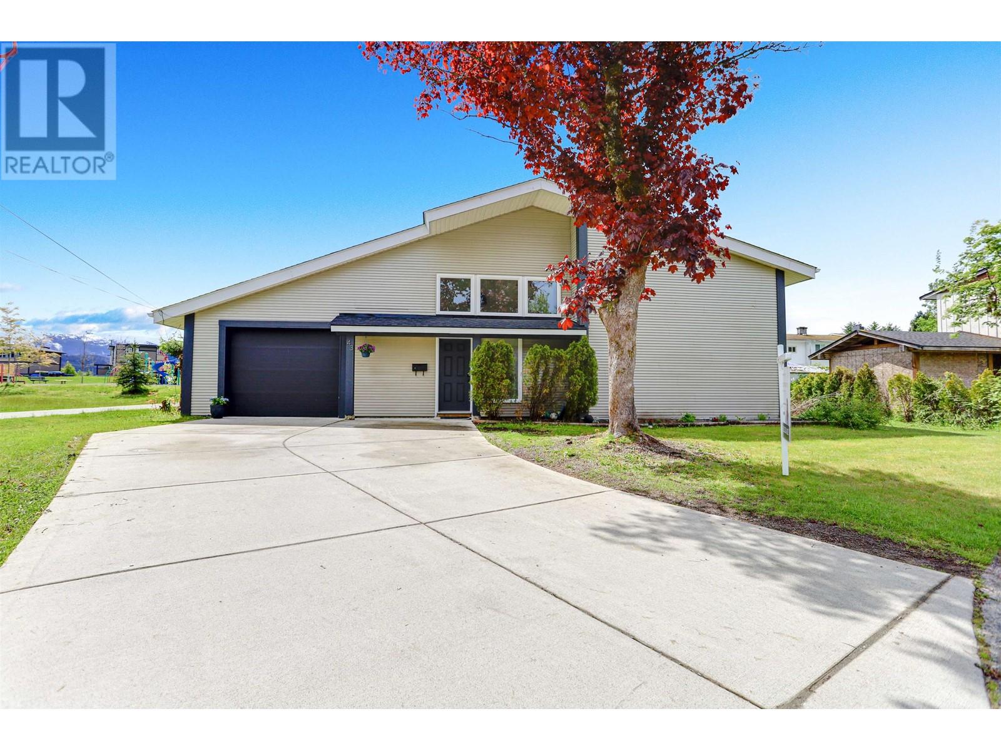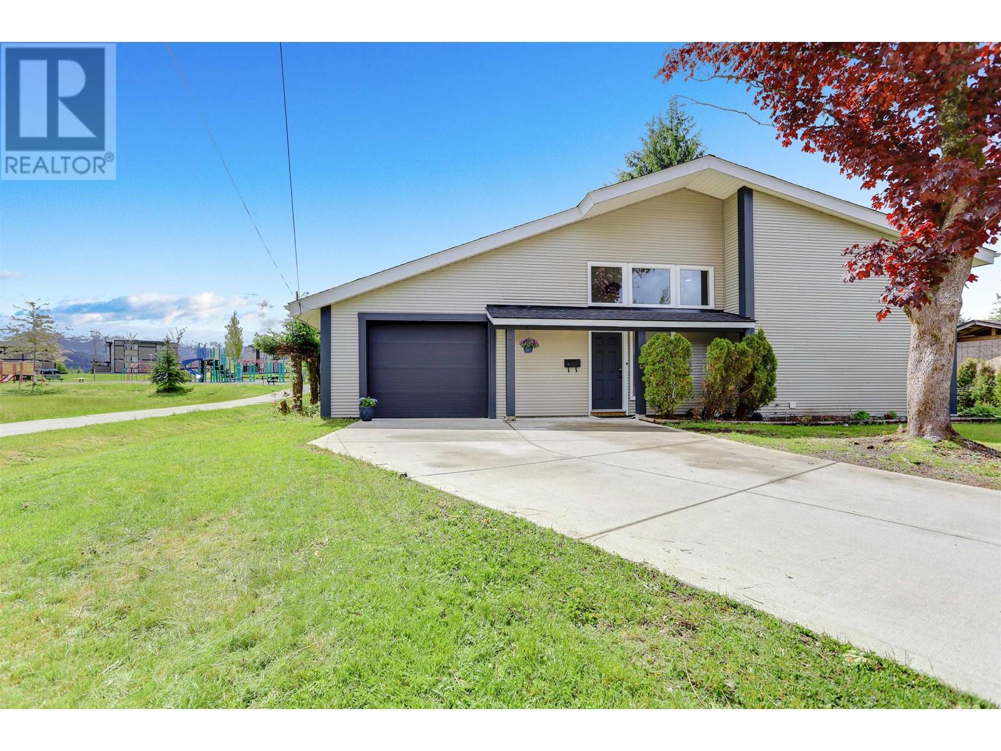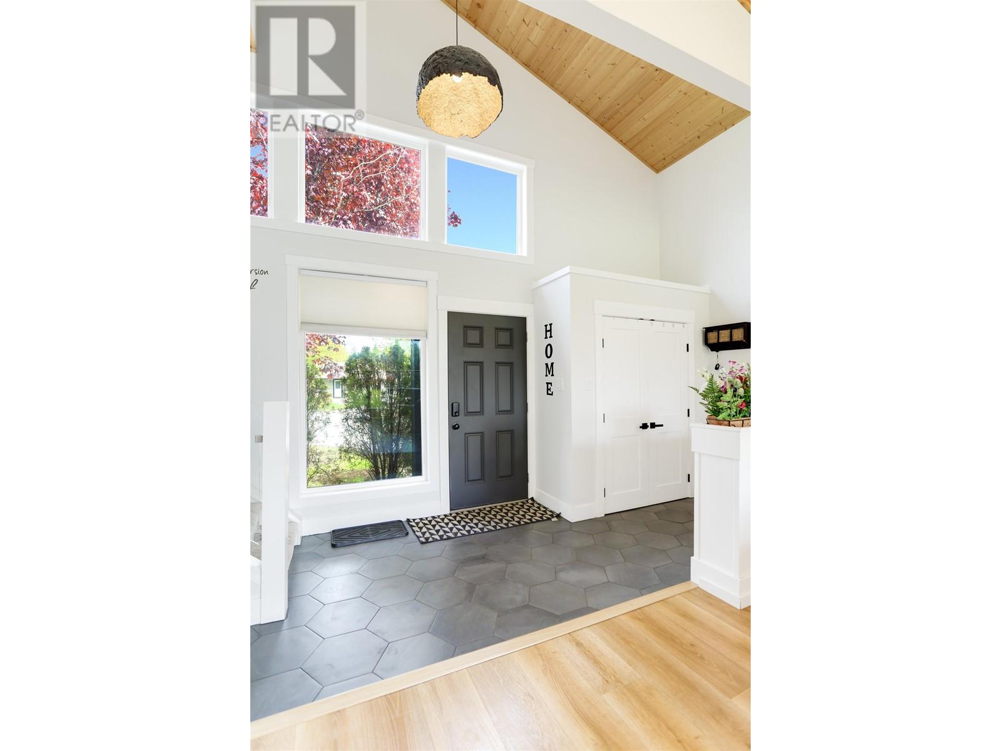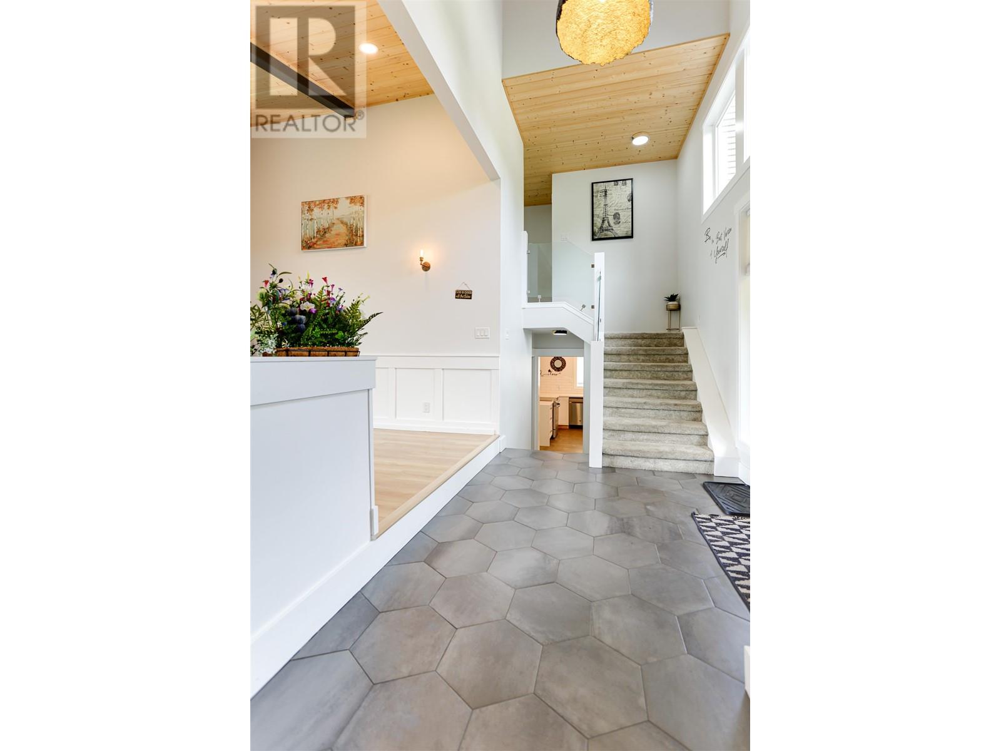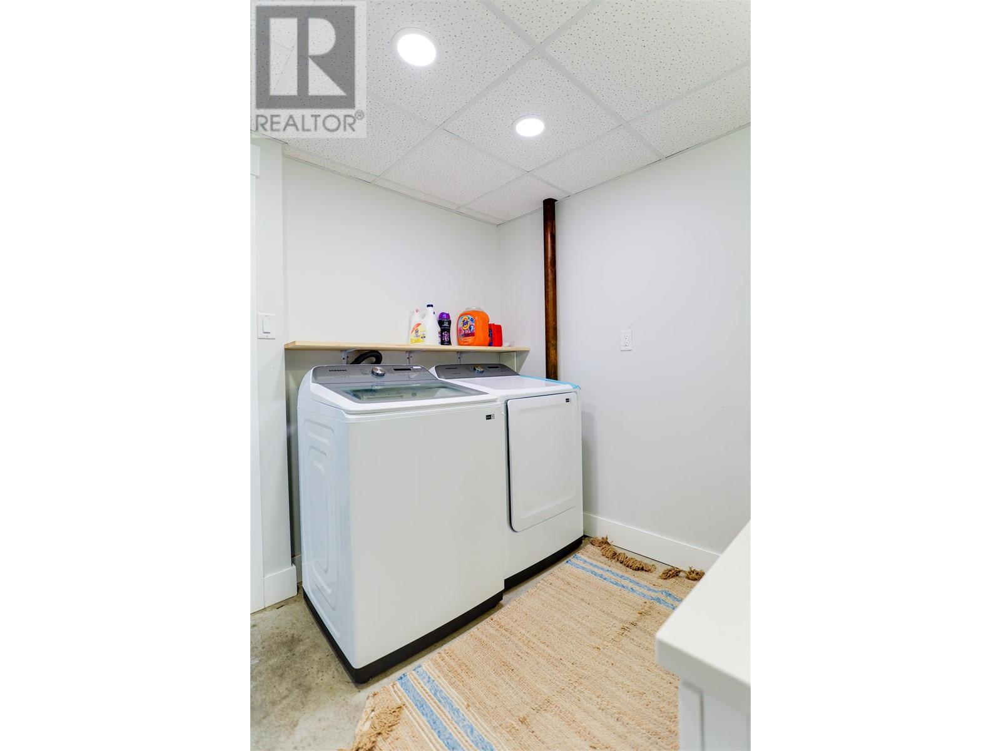3 Bedroom
3 Bathroom
2205 sqft
Fireplace
Radiant/infra-Red Heat
$619,990
This home impresses the moment you step onto the driveway! Nestled at the end of a quiet cul-de-sac beside a lush greenbelt and park, this West Coast contemporary home features expansive windows that bathe the interior in natural light. Inside, you're welcomed by vaulted pine-clad ceilings, a stunning brick fireplace with floating hearth & electric insert. The south-facing living room window wall showcases a private backyard. Just a few steps down, you'll find polished concrete floors and an open-concept kitchen, dining, & family area. The kitchen is a chef's dream with solid wood cabinetry, stainless steel appliances, and quartz counters, offering ample storage. Upstairs, all three bedrooms are generously sized and stylish; the primary includes a 3-pc ensuite. Heated floors throughout! (id:5136)
Property Details
|
MLS® Number
|
R3009660 |
|
Property Type
|
Single Family |
Building
|
BathroomTotal
|
3 |
|
BedroomsTotal
|
3 |
|
Appliances
|
Washer, Dryer, Refrigerator, Stove, Dishwasher |
|
BasementDevelopment
|
Finished |
|
BasementType
|
N/a (finished) |
|
ConstructedDate
|
1967 |
|
ConstructionStyleAttachment
|
Detached |
|
ConstructionStyleSplitLevel
|
Split Level |
|
ExteriorFinish
|
Vinyl Siding |
|
FireplacePresent
|
Yes |
|
FireplaceTotal
|
1 |
|
FoundationType
|
Concrete Perimeter |
|
HeatingFuel
|
Natural Gas |
|
HeatingType
|
Radiant/infra-red Heat |
|
RoofMaterial
|
Asphalt Shingle |
|
RoofStyle
|
Conventional |
|
StoriesTotal
|
3 |
|
SizeInterior
|
2205 Sqft |
|
Type
|
House |
|
UtilityWater
|
Municipal Water |
Parking
Land
|
Acreage
|
No |
|
SizeIrregular
|
10019 |
|
SizeTotal
|
10019 Sqft |
|
SizeTotalText
|
10019 Sqft |
Rooms
| Level |
Type |
Length |
Width |
Dimensions |
|
Above |
Primary Bedroom |
20 ft ,5 in |
12 ft |
20 ft ,5 in x 12 ft |
|
Above |
Bedroom 2 |
15 ft ,5 in |
9 ft ,3 in |
15 ft ,5 in x 9 ft ,3 in |
|
Above |
Bedroom 3 |
17 ft ,8 in |
14 ft ,7 in |
17 ft ,8 in x 14 ft ,7 in |
|
Lower Level |
Kitchen |
13 ft |
15 ft |
13 ft x 15 ft |
|
Lower Level |
Dining Room |
12 ft ,8 in |
12 ft ,5 in |
12 ft ,8 in x 12 ft ,5 in |
|
Lower Level |
Family Room |
17 ft ,9 in |
14 ft ,6 in |
17 ft ,9 in x 14 ft ,6 in |
|
Main Level |
Foyer |
14 ft |
8 ft |
14 ft x 8 ft |
|
Main Level |
Living Room |
21 ft ,1 in |
15 ft ,6 in |
21 ft ,1 in x 15 ft ,6 in |
https://www.realtor.ca/real-estate/28401126/43-pintail-street-kitimat

