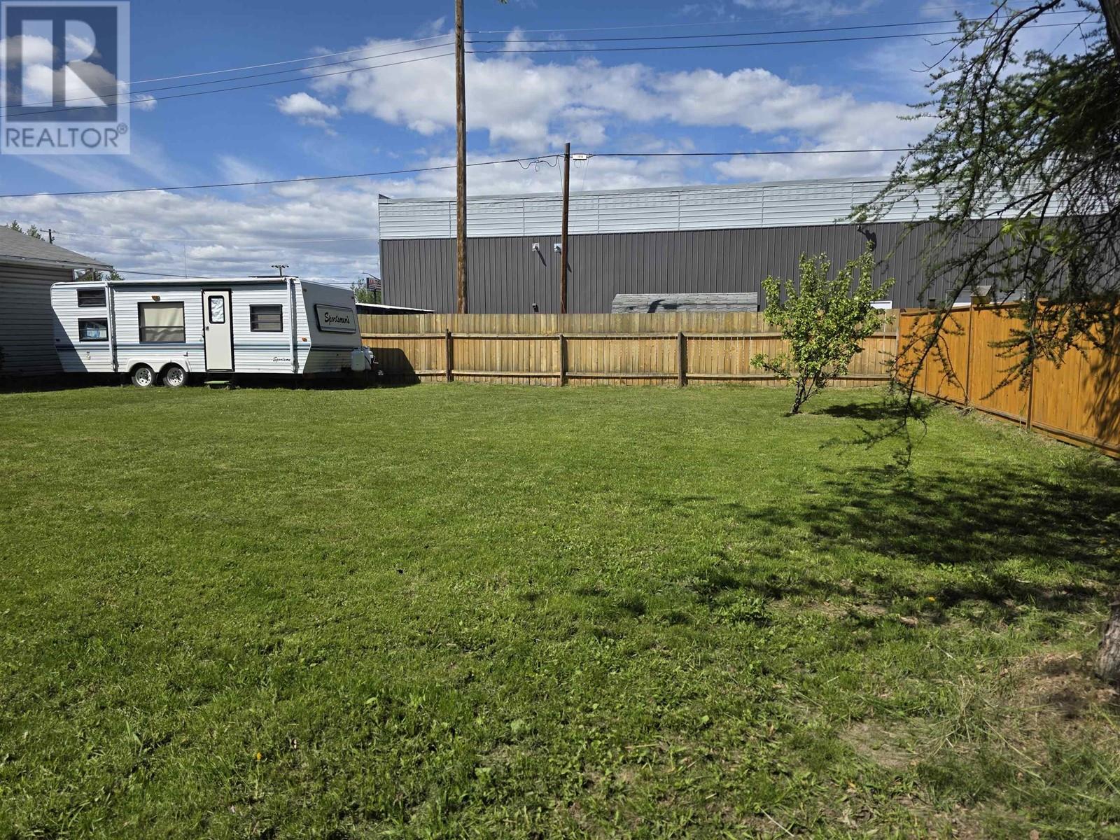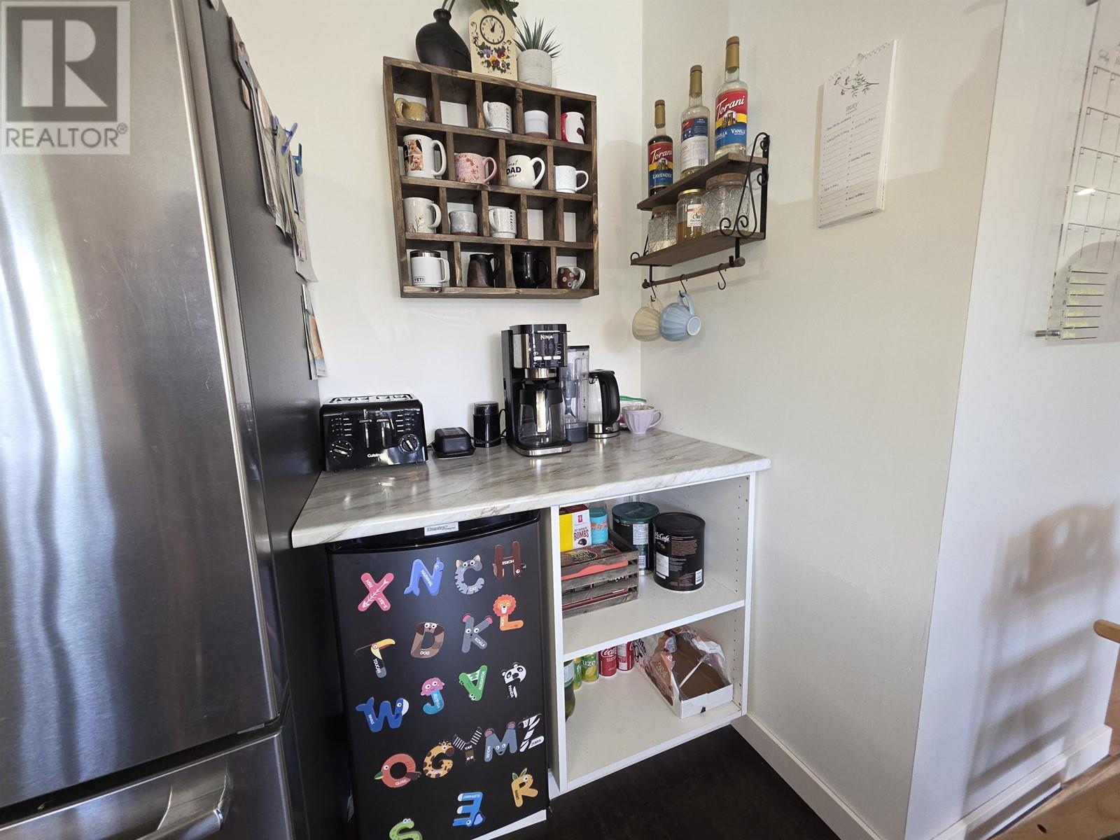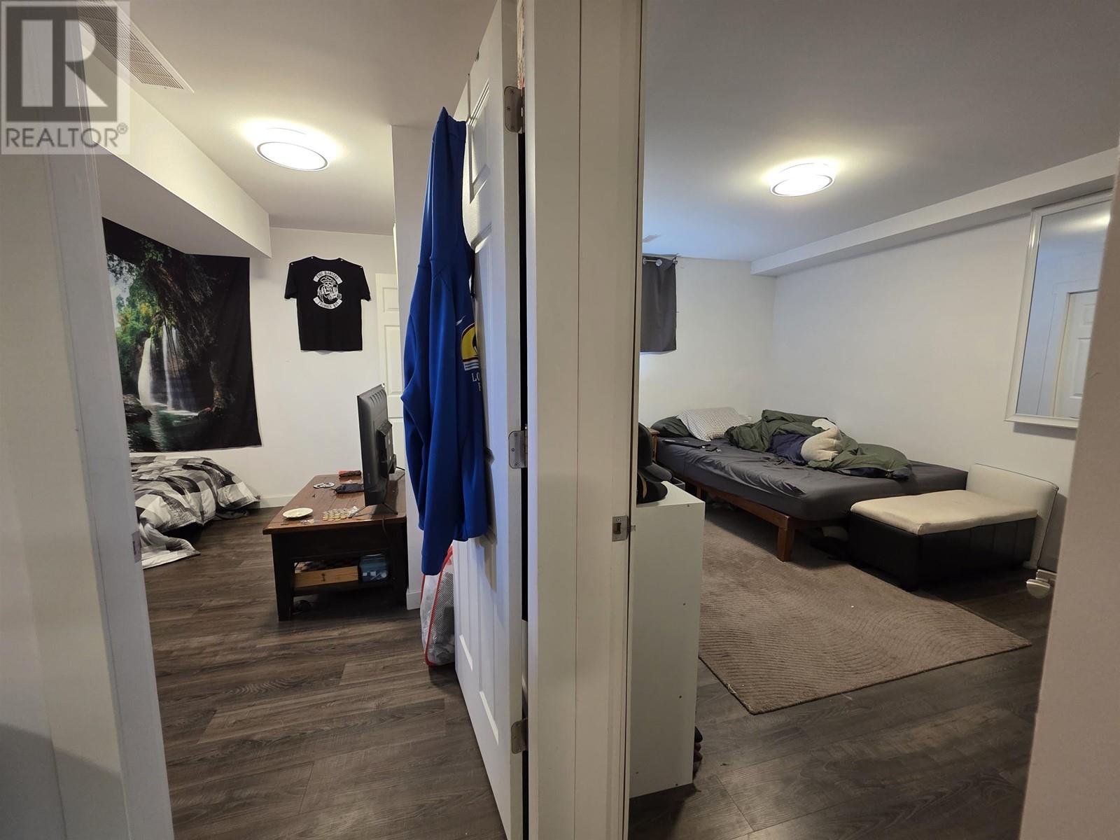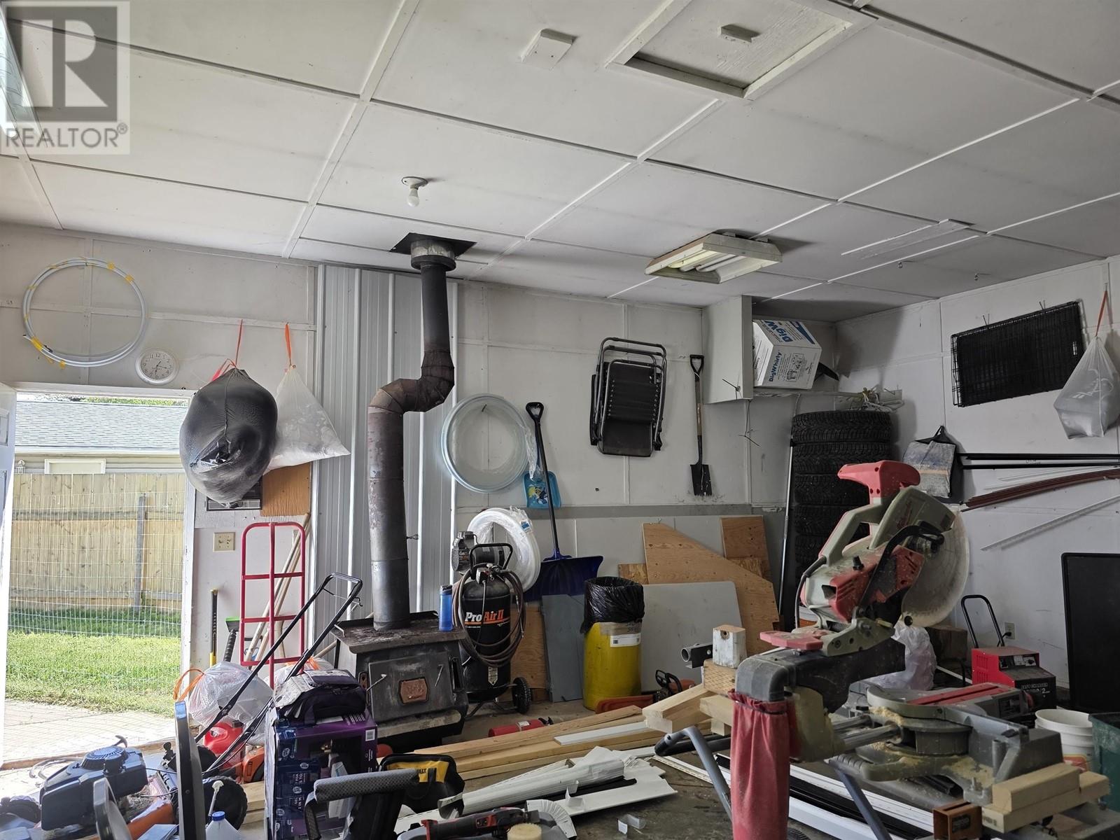437 W 2nd Street Vanderhoof, British Columbia V0J 3A0
5 Bedroom
3 Bathroom
2240 sqft
Fireplace
Forced Air
$384,900
This beautifully updated family home is close to the museum and walking trails and has a large private fenced backyard. Upstairs is a lovely open concept floor plan with a newly finished master suite with an ensuite bathroom that is sure to impress, two additional bedrooms and main bathroom. Downstairs has a fully functional two bedroom suite with separate laundry and entrance. Off the back lane access is a detached shop that is perfect for covered parking or work space. This property is unique in so many ways and is ready to enjoy! Don't wait to view as this opportunity won't last long! (id:5136)
Property Details
| MLS® Number | R3010375 |
| Property Type | Single Family |
Building
| BathroomTotal | 3 |
| BedroomsTotal | 5 |
| Appliances | Washer, Dryer, Refrigerator, Stove, Dishwasher |
| BasementDevelopment | Finished |
| BasementType | N/a (finished) |
| ConstructedDate | 1991 |
| ConstructionStyleAttachment | Detached |
| ExteriorFinish | Vinyl Siding |
| FireplacePresent | Yes |
| FireplaceTotal | 1 |
| FoundationType | Concrete Perimeter |
| HeatingFuel | Natural Gas |
| HeatingType | Forced Air |
| RoofMaterial | Asphalt Shingle |
| RoofStyle | Conventional |
| StoriesTotal | 2 |
| SizeInterior | 2240 Sqft |
| Type | House |
| UtilityWater | Municipal Water |
Parking
| Detached Garage |
Land
| Acreage | No |
| SizeIrregular | 11880 |
| SizeTotal | 11880 Sqft |
| SizeTotalText | 11880 Sqft |
Rooms
| Level | Type | Length | Width | Dimensions |
|---|---|---|---|---|
| Basement | Living Room | 13 ft | Measurements not available x 13 ft | |
| Basement | Bedroom 4 | 13 ft | 11 ft | 13 ft x 11 ft |
| Basement | Bedroom 5 | 14 ft | 11 ft | 14 ft x 11 ft |
| Basement | Kitchen | 11 ft | 11 ft x Measurements not available | |
| Main Level | Living Room | 12 ft | 18 ft | 12 ft x 18 ft |
| Main Level | Kitchen | 16 ft | 10 ft | 16 ft x 10 ft |
| Main Level | Dining Room | 9 ft | 9 ft x Measurements not available | |
| Main Level | Primary Bedroom | 14 ft | 14 ft x Measurements not available | |
| Main Level | Bedroom 2 | 9 ft | 10 ft | 9 ft x 10 ft |
| Main Level | Bedroom 3 | 10 ft | 12 ft | 10 ft x 12 ft |
| Main Level | Laundry Room | 7 ft | 5 ft | 7 ft x 5 ft |
| Main Level | Flex Space | 11 ft | 11 ft | 11 ft x 11 ft |
https://www.realtor.ca/real-estate/28409798/437-w-2nd-street-vanderhoof
Interested?
Contact us for more information




















