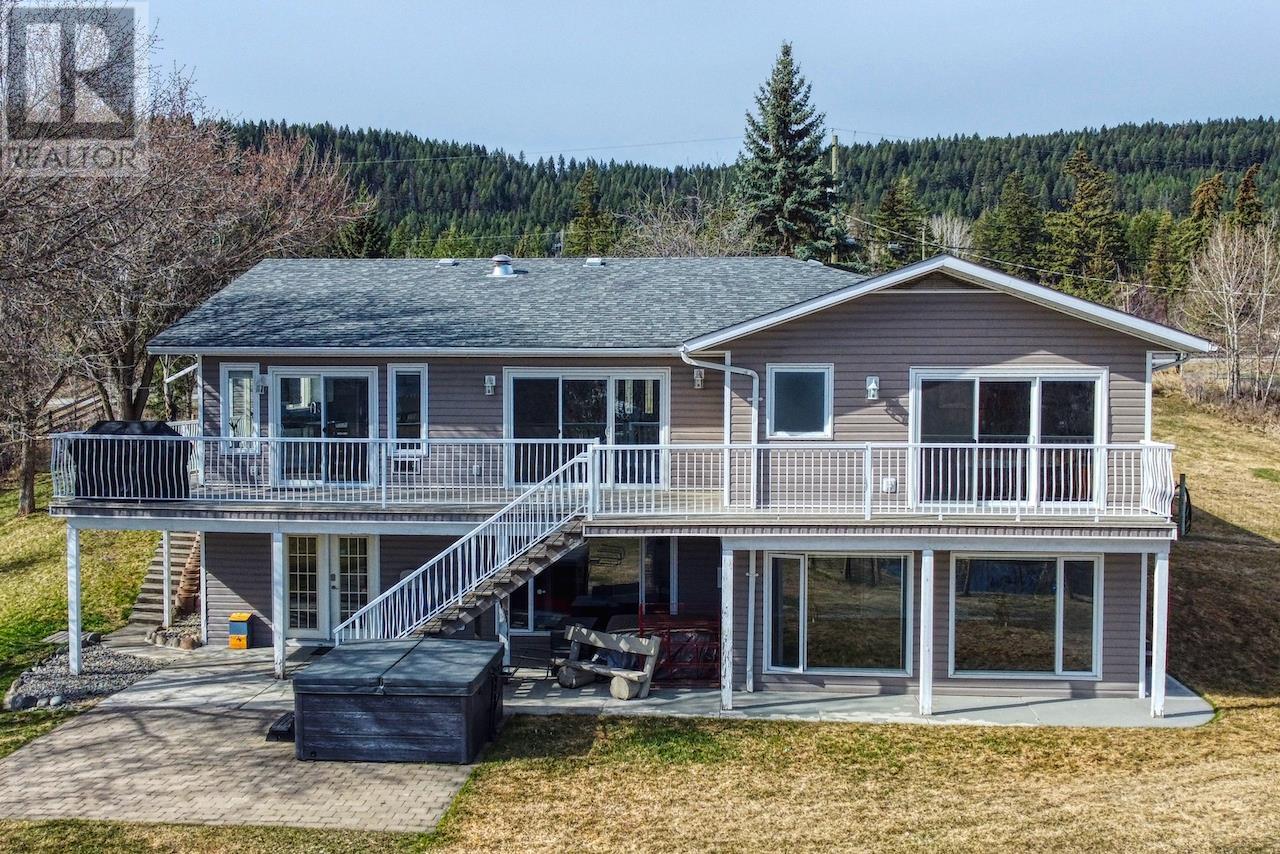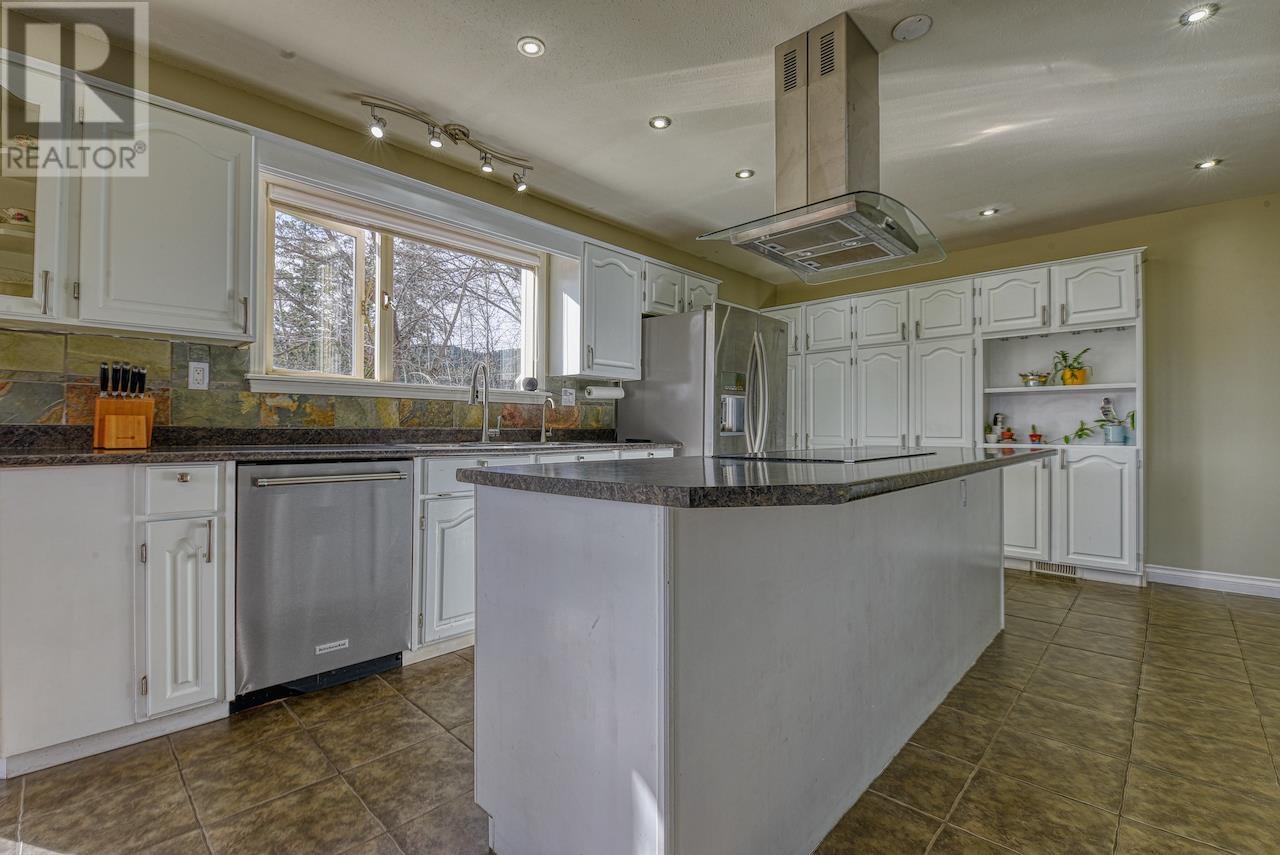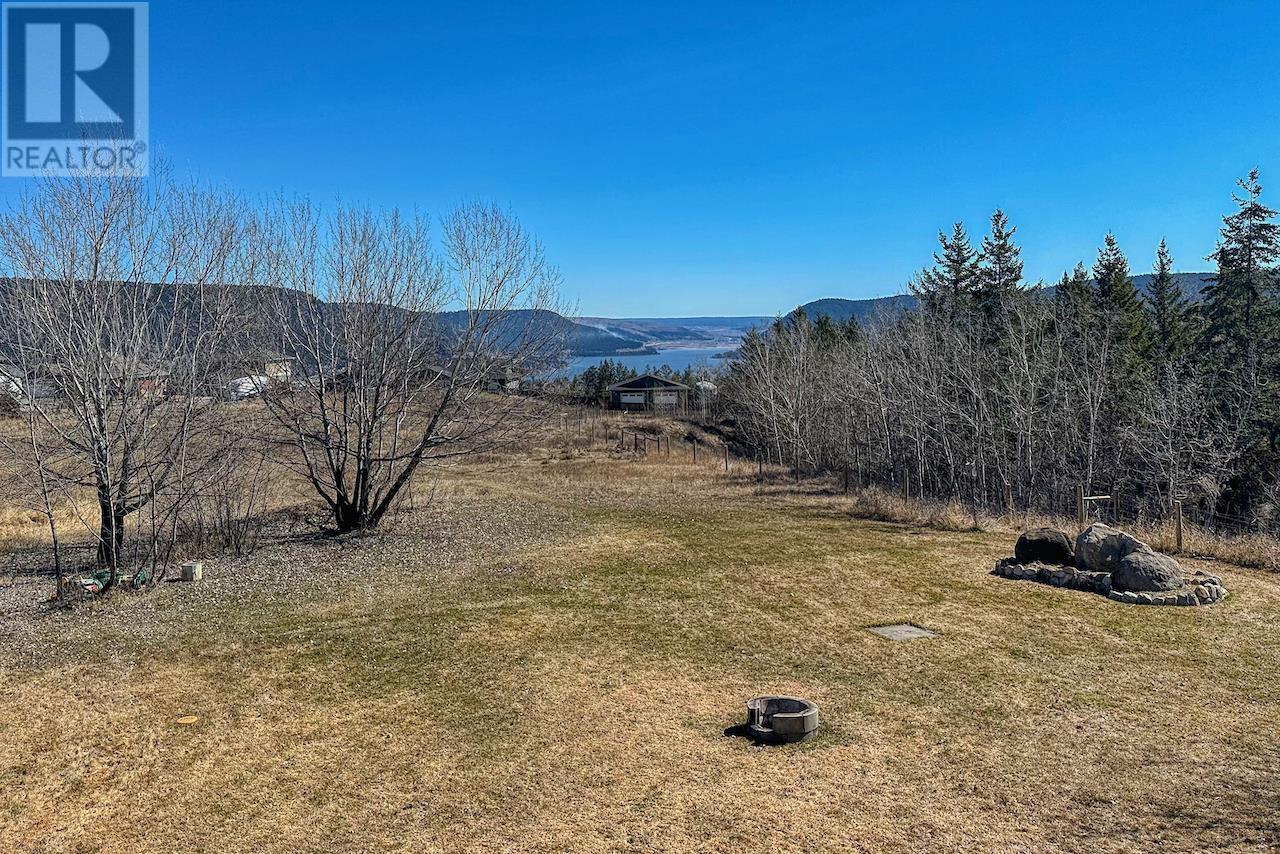4 Bedroom
3 Bathroom
3670 sqft
Fireplace
Central Air Conditioning
Forced Air
Acreage
$945,000
RARELY AVAILABLE 5 ACRES in one of the most exceptional locations in W Lake just 5 minutes from city center with easy access to loads of trails, westside mountain bike network, & an outdoor lifestyle that can’t be beat. Fully enclosed backyard is ideal for children & pets with beautiful mature trees & a natural pond. This wonderful 5 bedroom, 3 bathroom home offers all the charm of a country setting plus the added bonus of a full daylight basement with optional fully set up 1 bedroom in-law suite. Fabulous lake VIEWS while literally flooding with all day sunshine & natural light! This dead end street is a dream for walking, running & embracing all outdoor activity. Extra features include: strong producing well, great parking, room to build a shop or barn & central A/C. (id:5136)
Property Details
|
MLS® Number
|
R2988332 |
|
Property Type
|
Single Family |
|
ViewType
|
View |
Building
|
BathroomTotal
|
3 |
|
BedroomsTotal
|
4 |
|
Appliances
|
Washer/dryer Combo, Dishwasher, Range, Refrigerator, Stove |
|
BasementDevelopment
|
Finished |
|
BasementType
|
Full (finished) |
|
ConstructedDate
|
1990 |
|
ConstructionStyleAttachment
|
Detached |
|
CoolingType
|
Central Air Conditioning |
|
FireplacePresent
|
Yes |
|
FireplaceTotal
|
1 |
|
FoundationType
|
Concrete Perimeter |
|
HeatingFuel
|
Natural Gas |
|
HeatingType
|
Forced Air |
|
RoofMaterial
|
Asphalt Shingle |
|
RoofStyle
|
Conventional |
|
StoriesTotal
|
2 |
|
SizeInterior
|
3670 Sqft |
|
Type
|
House |
|
UtilityWater
|
Drilled Well |
Parking
Land
|
Acreage
|
Yes |
|
SizeIrregular
|
5 |
|
SizeTotal
|
5 Ac |
|
SizeTotalText
|
5 Ac |
Rooms
| Level |
Type |
Length |
Width |
Dimensions |
|
Basement |
Gym |
17 ft ,3 in |
18 ft ,4 in |
17 ft ,3 in x 18 ft ,4 in |
|
Basement |
Other |
7 ft ,1 in |
15 ft ,6 in |
7 ft ,1 in x 15 ft ,6 in |
|
Basement |
Bedroom 3 |
11 ft ,7 in |
12 ft ,6 in |
11 ft ,7 in x 12 ft ,6 in |
|
Basement |
Laundry Room |
6 ft ,3 in |
14 ft ,8 in |
6 ft ,3 in x 14 ft ,8 in |
|
Basement |
Recreational, Games Room |
28 ft ,8 in |
12 ft ,5 in |
28 ft ,8 in x 12 ft ,5 in |
|
Basement |
Bedroom 4 |
12 ft ,1 in |
13 ft ,7 in |
12 ft ,1 in x 13 ft ,7 in |
|
Basement |
Kitchen |
12 ft ,1 in |
12 ft ,7 in |
12 ft ,1 in x 12 ft ,7 in |
|
Main Level |
Kitchen |
17 ft ,9 in |
13 ft ,3 in |
17 ft ,9 in x 13 ft ,3 in |
|
Main Level |
Dining Room |
8 ft ,5 in |
13 ft ,3 in |
8 ft ,5 in x 13 ft ,3 in |
|
Main Level |
Living Room |
20 ft ,9 in |
15 ft ,1 in |
20 ft ,9 in x 15 ft ,1 in |
|
Main Level |
Foyer |
8 ft |
6 ft ,8 in |
8 ft x 6 ft ,8 in |
|
Main Level |
Bedroom 2 |
12 ft ,1 in |
18 ft ,1 in |
12 ft ,1 in x 18 ft ,1 in |
|
Main Level |
Laundry Room |
10 ft |
7 ft ,7 in |
10 ft x 7 ft ,7 in |
|
Main Level |
Primary Bedroom |
13 ft ,6 in |
17 ft ,3 in |
13 ft ,6 in x 17 ft ,3 in |
https://www.realtor.ca/real-estate/28143489/44-woodland-drive-williams-lake









































