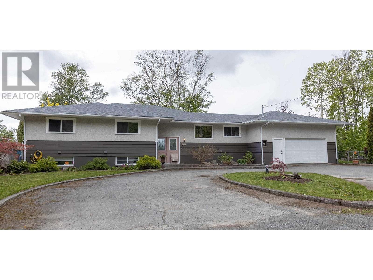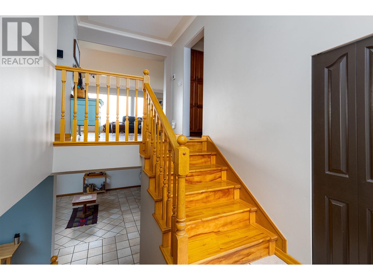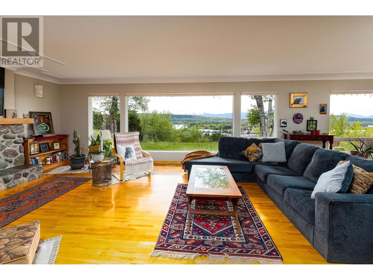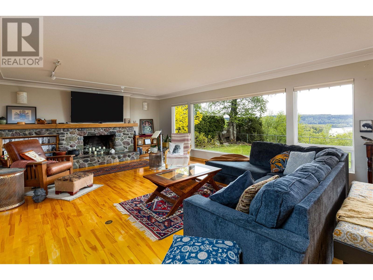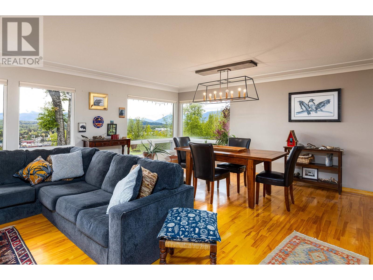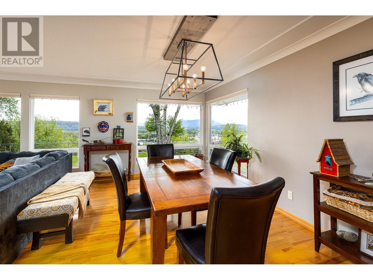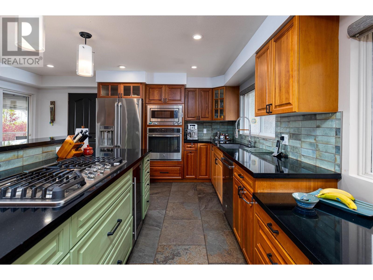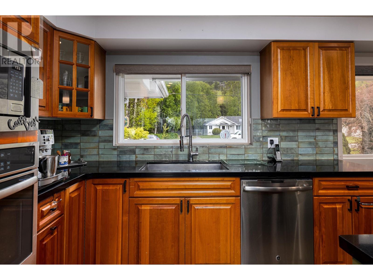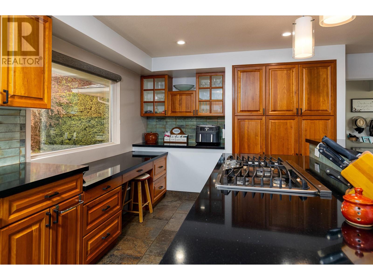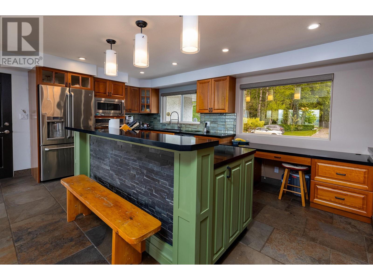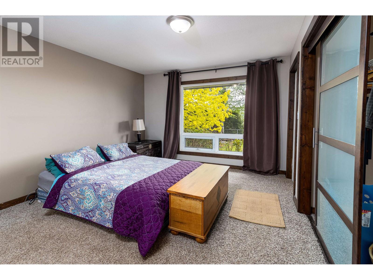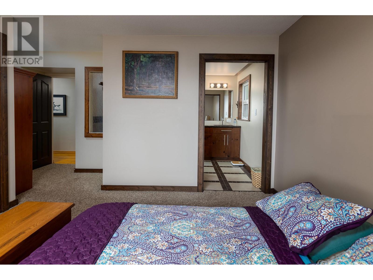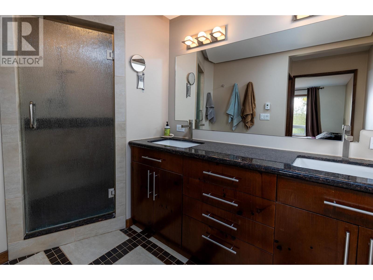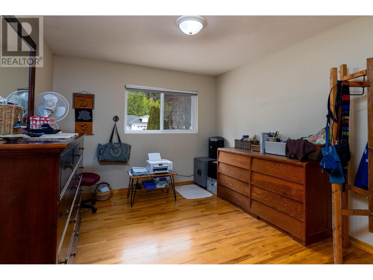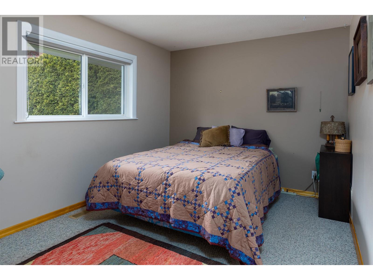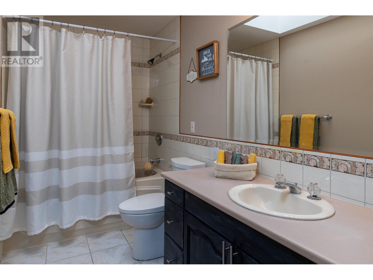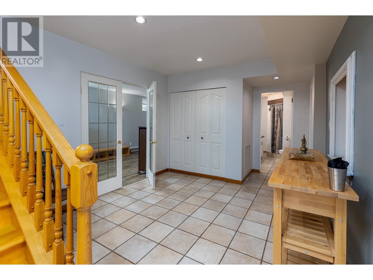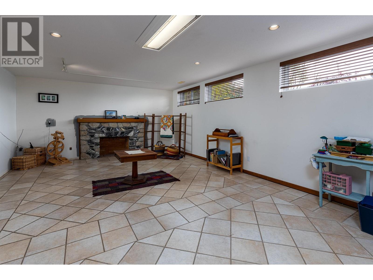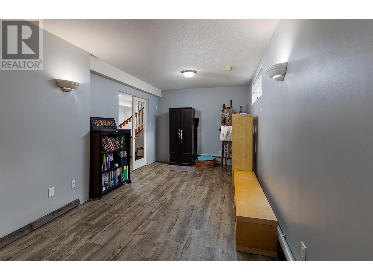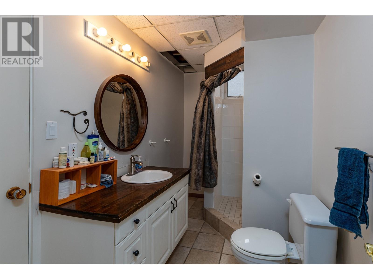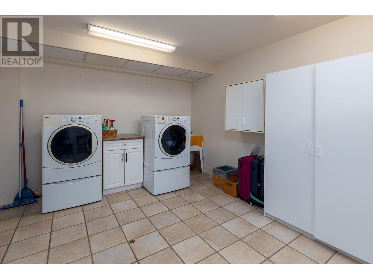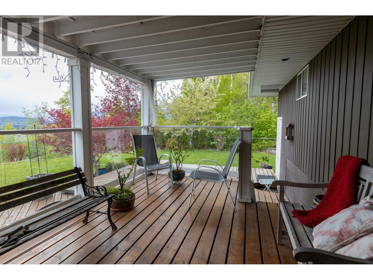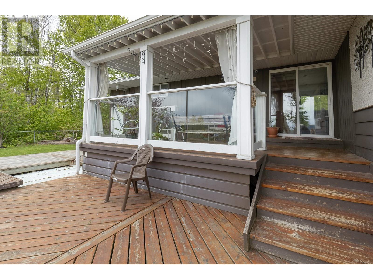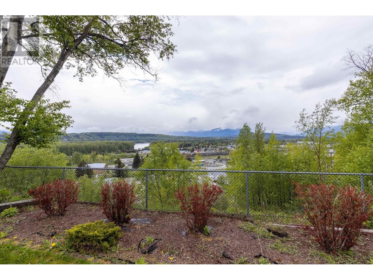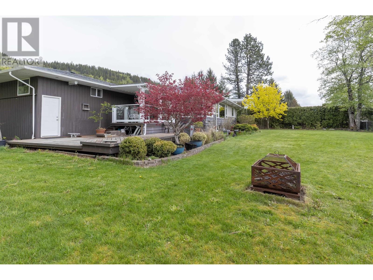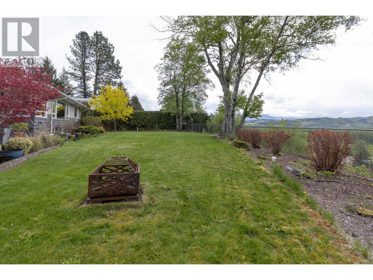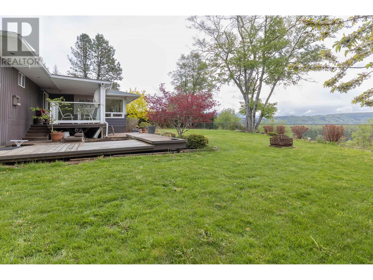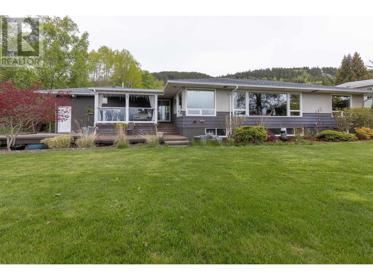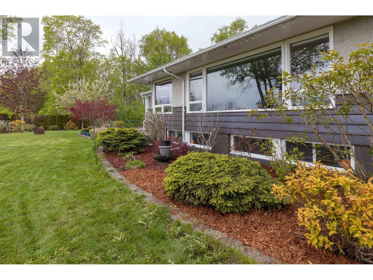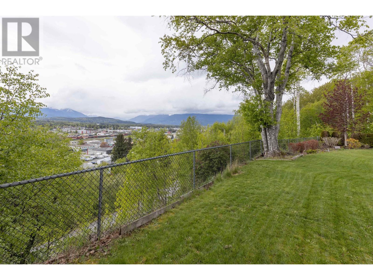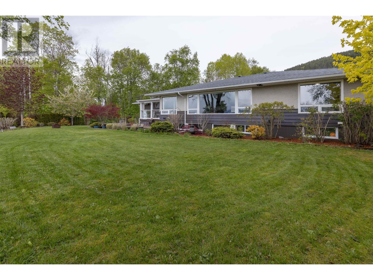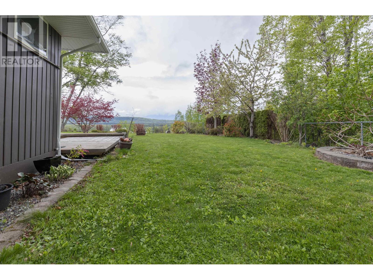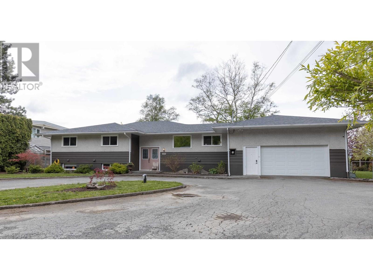3 Bedroom
3 Bathroom
3627 sqft
Forced Air
$869,900
* PREC - Personal Real Estate Corporation. Beautiful 1960's bungalow full of charm & class and located on a no thru road with a stunning view! This solid home boasts pride of ownership and renovations throughout. The main floor offers 3bed/2bath, a huge open living/dining area and a fantastic kitchen! The downstairs rec room has room for everything and anything, the den is large enough to section off a 4th bedroom, the laundry and boiler room offers plenty of extra space for storage and the mudroom off the garage is a great functional space for gear & even more storage. Outside you can take in the expansive view from your backyard patio surrounded by the beautiful yard & established gardens. This gorgeous home & yard is simple & elegant and sure to impress. Priced to sell! (id:5136)
Property Details
|
MLS® Number
|
R3011484 |
|
Property Type
|
Single Family |
Building
|
BathroomTotal
|
3 |
|
BedroomsTotal
|
3 |
|
BasementType
|
Full |
|
ConstructedDate
|
1961 |
|
ConstructionStyleAttachment
|
Detached |
|
FoundationType
|
Concrete Perimeter |
|
HeatingFuel
|
Natural Gas |
|
HeatingType
|
Forced Air |
|
RoofMaterial
|
Asphalt Shingle |
|
RoofStyle
|
Conventional |
|
StoriesTotal
|
2 |
|
SizeInterior
|
3627 Sqft |
|
Type
|
House |
|
UtilityWater
|
Municipal Water |
Parking
Land
|
Acreage
|
No |
|
SizeIrregular
|
23522 |
|
SizeTotal
|
23522 Sqft |
|
SizeTotalText
|
23522 Sqft |
Rooms
| Level |
Type |
Length |
Width |
Dimensions |
|
Basement |
Recreational, Games Room |
15 ft ,1 in |
29 ft ,7 in |
15 ft ,1 in x 29 ft ,7 in |
|
Basement |
Den |
9 ft ,1 in |
24 ft ,1 in |
9 ft ,1 in x 24 ft ,1 in |
|
Basement |
Laundry Room |
12 ft |
16 ft ,7 in |
12 ft x 16 ft ,7 in |
|
Basement |
Storage |
12 ft ,7 in |
13 ft ,1 in |
12 ft ,7 in x 13 ft ,1 in |
|
Main Level |
Living Room |
17 ft ,2 in |
21 ft |
17 ft ,2 in x 21 ft |
|
Main Level |
Dining Room |
17 ft ,2 in |
10 ft |
17 ft ,2 in x 10 ft |
|
Main Level |
Kitchen |
16 ft ,1 in |
18 ft ,1 in |
16 ft ,1 in x 18 ft ,1 in |
|
Main Level |
Bedroom 2 |
11 ft ,7 in |
13 ft ,8 in |
11 ft ,7 in x 13 ft ,8 in |
|
Main Level |
Bedroom 3 |
9 ft ,6 in |
13 ft ,2 in |
9 ft ,6 in x 13 ft ,2 in |
|
Main Level |
Bedroom 4 |
12 ft ,8 in |
10 ft ,3 in |
12 ft ,8 in x 10 ft ,3 in |
https://www.realtor.ca/real-estate/28417141/4407-birch-avenue-terrace

