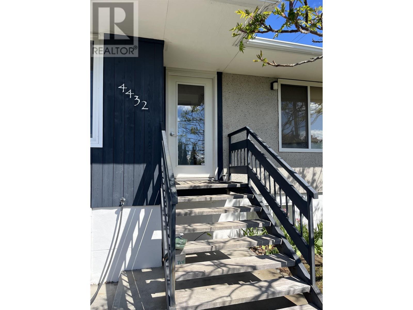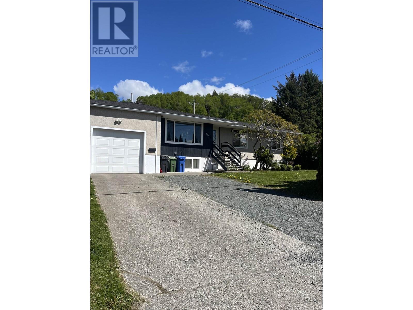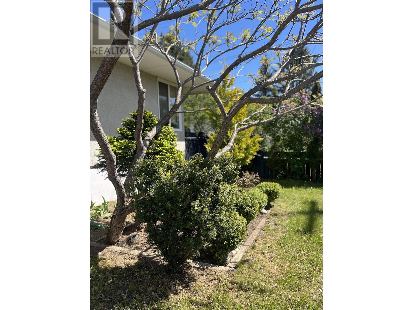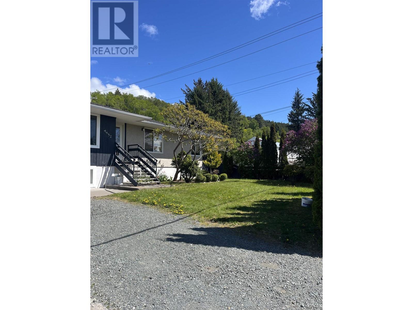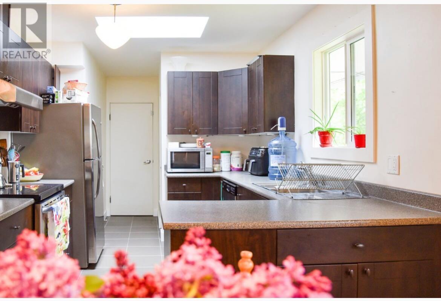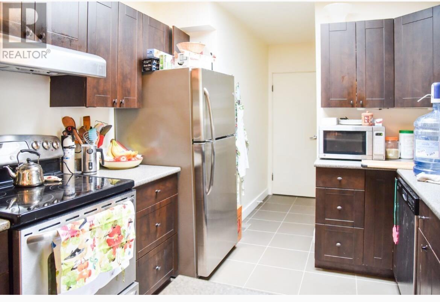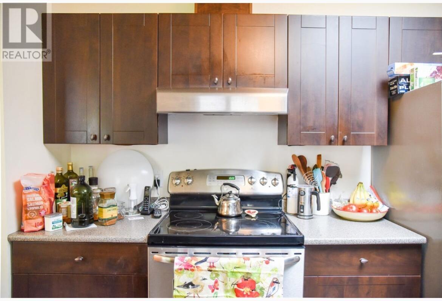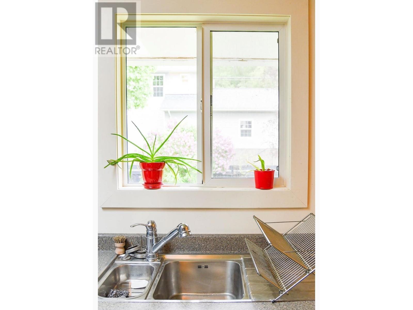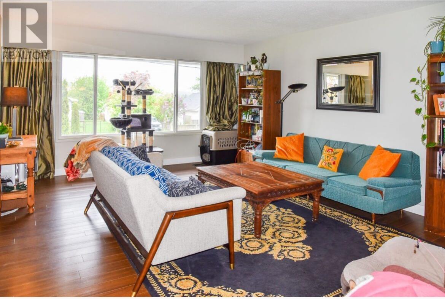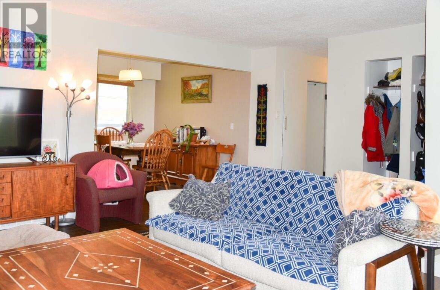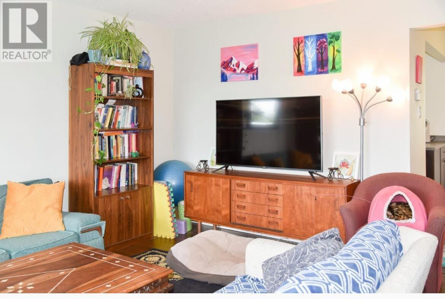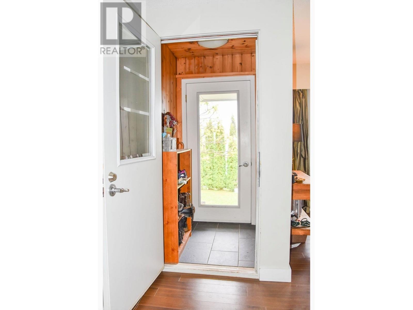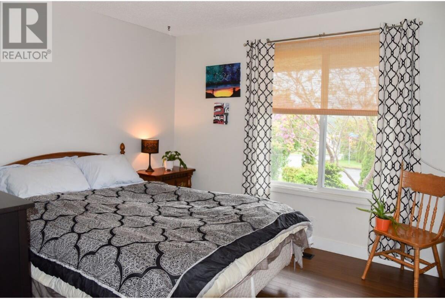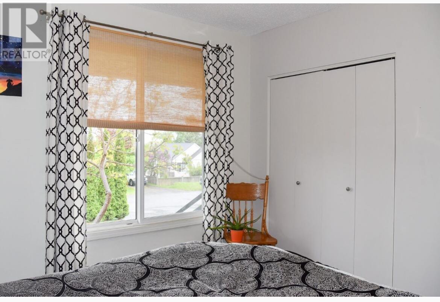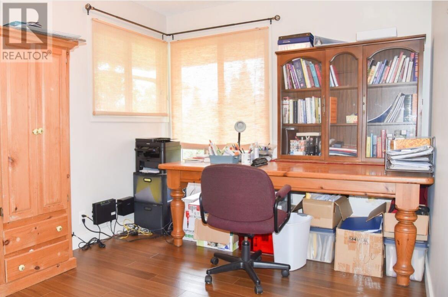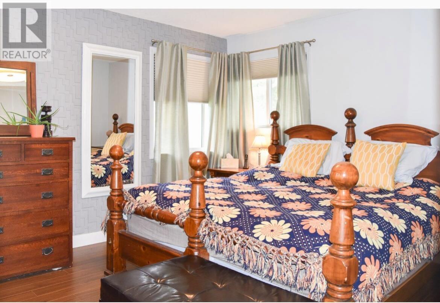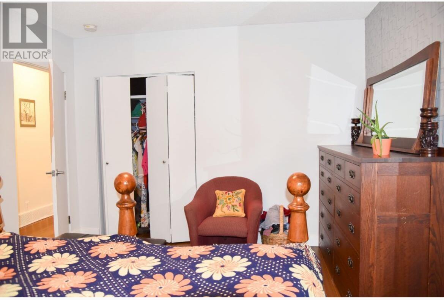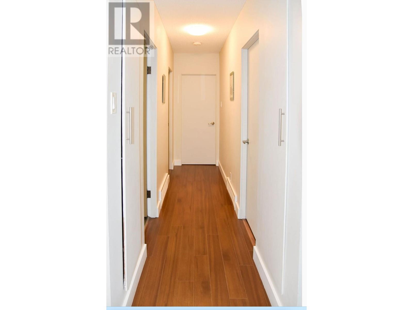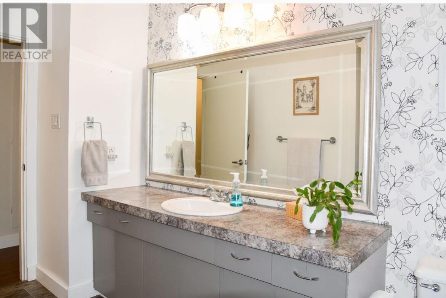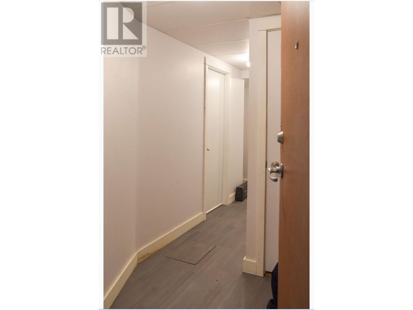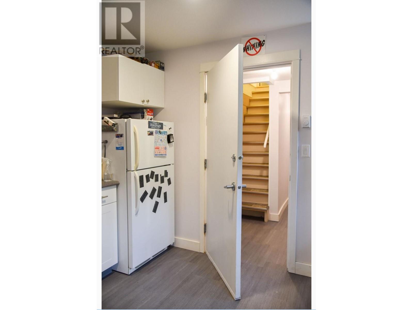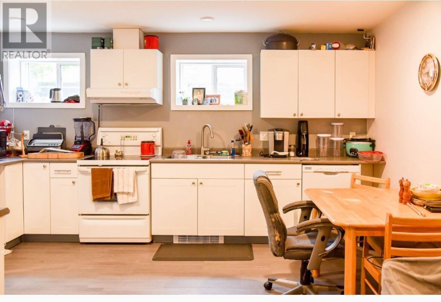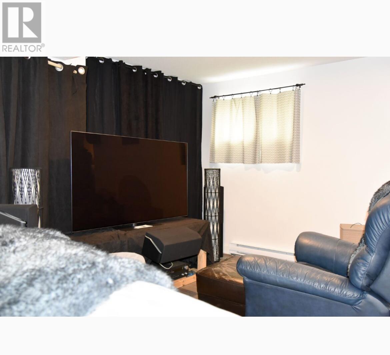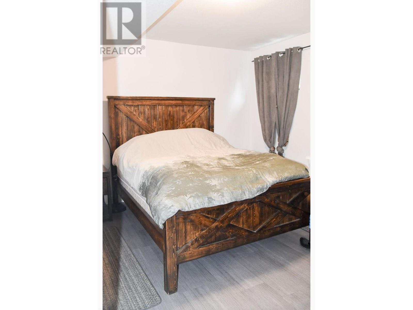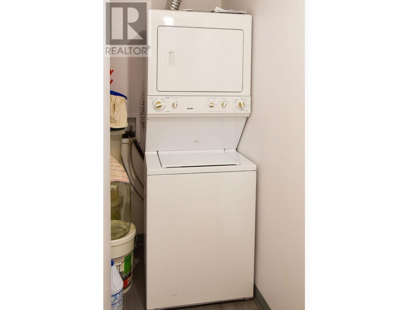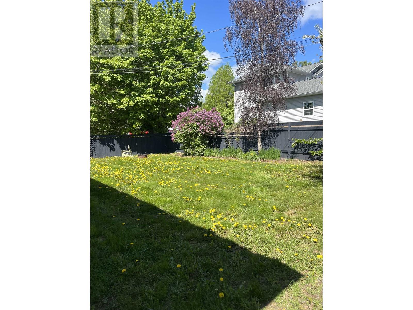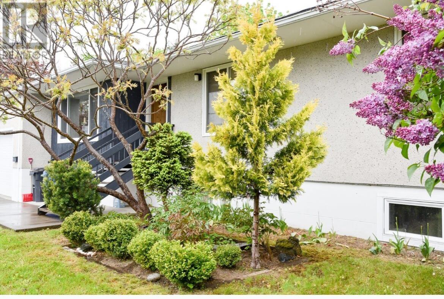5 Bedroom
2 Bathroom
2200 sqft
Forced Air
$519,900
Attractively updated 3 bdrm family home with legal 2 bedroom suite provides a great investment opportunity or a mortgage helper. Open floor plan with an abundance of large windows and skylight provides natural light throughout and with south facing exposure offers wonderful mountain views in the distance. Main kitchen offers newer cabinets, counter tops, flooring, paint and includes stainless steel appliances. Bright, open living room, 3 spacious bedrooms and large 4 pce bathroom. Downstairs offers a remodeled, bright, and spacious 2 bedroom suite which offers separate laundry room and its own entrance and heat source which is electric baseboards and is on its own meter. Lots of storage spaces throughout. Single garage, fenced yard, established garden. Roof 2017, HW tanks 2020. (id:5136)
Property Details
|
MLS® Number
|
R3003851 |
|
Property Type
|
Single Family |
|
StorageType
|
Storage |
|
ViewType
|
Mountain View |
Building
|
BathroomTotal
|
2 |
|
BedroomsTotal
|
5 |
|
Appliances
|
Washer, Dryer, Refrigerator, Stove, Dishwasher |
|
BasementType
|
Full |
|
ConstructedDate
|
1965 |
|
ConstructionStyleAttachment
|
Detached |
|
FoundationType
|
Concrete Perimeter |
|
HeatingFuel
|
Electric, Natural Gas |
|
HeatingType
|
Forced Air |
|
RoofMaterial
|
Asphalt Shingle |
|
RoofStyle
|
Conventional |
|
StoriesTotal
|
2 |
|
SizeInterior
|
2200 Sqft |
|
Type
|
House |
|
UtilityWater
|
Municipal Water |
Parking
Land
|
Acreage
|
No |
|
SizeIrregular
|
6600 |
|
SizeTotal
|
6600 Sqft |
|
SizeTotalText
|
6600 Sqft |
Rooms
| Level |
Type |
Length |
Width |
Dimensions |
|
Basement |
Kitchen |
15 ft |
10 ft |
15 ft x 10 ft |
|
Basement |
Living Room |
14 ft ,8 in |
19 ft ,1 in |
14 ft ,8 in x 19 ft ,1 in |
|
Basement |
Primary Bedroom |
12 ft ,3 in |
11 ft ,5 in |
12 ft ,3 in x 11 ft ,5 in |
|
Basement |
Bedroom 4 |
12 ft ,3 in |
11 ft ,5 in |
12 ft ,3 in x 11 ft ,5 in |
|
Basement |
Storage |
10 ft ,3 in |
4 ft ,3 in |
10 ft ,3 in x 4 ft ,3 in |
|
Basement |
Foyer |
6 ft ,4 in |
5 ft ,1 in |
6 ft ,4 in x 5 ft ,1 in |
|
Main Level |
Kitchen |
11 ft |
11 ft |
11 ft x 11 ft |
|
Main Level |
Dining Room |
9 ft ,4 in |
11 ft ,8 in |
9 ft ,4 in x 11 ft ,8 in |
|
Main Level |
Living Room |
19 ft |
18 ft |
19 ft x 18 ft |
|
Main Level |
Primary Bedroom |
13 ft ,6 in |
11 ft ,4 in |
13 ft ,6 in x 11 ft ,4 in |
|
Main Level |
Bedroom 2 |
11 ft |
10 ft ,7 in |
11 ft x 10 ft ,7 in |
|
Main Level |
Bedroom 3 |
12 ft |
9 ft |
12 ft x 9 ft |
https://www.realtor.ca/real-estate/28327168/4432-lazelle-avenue-terrace

