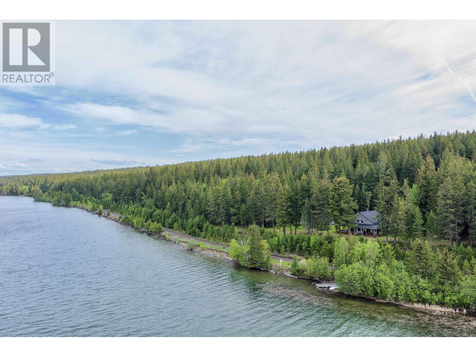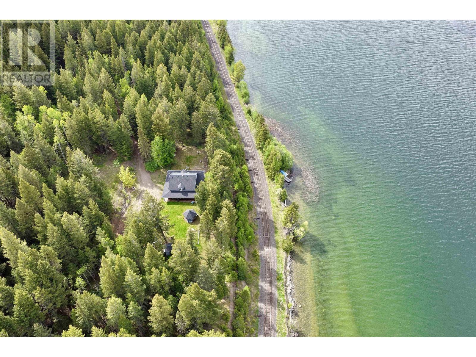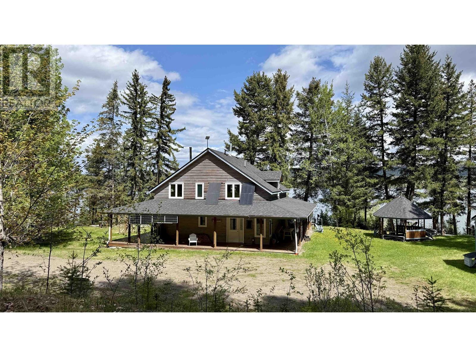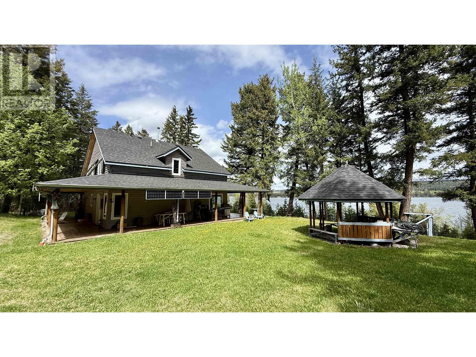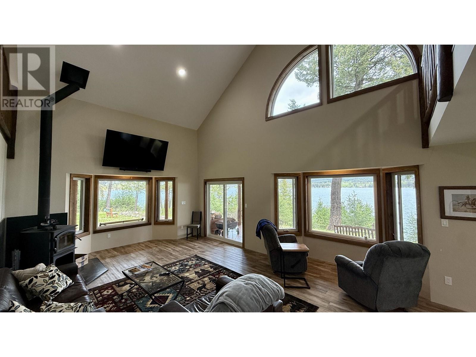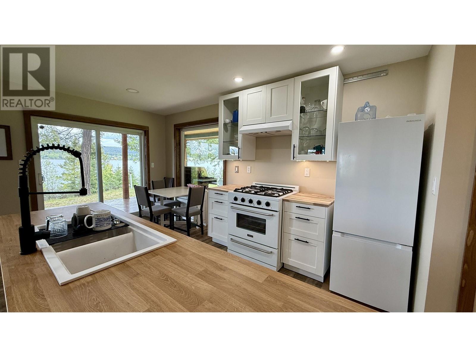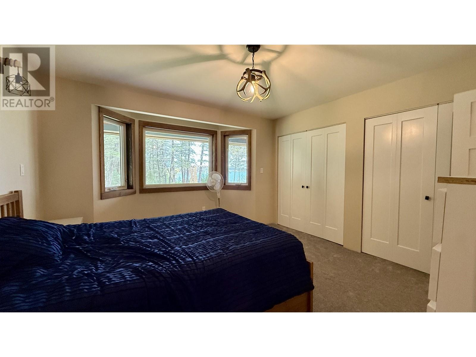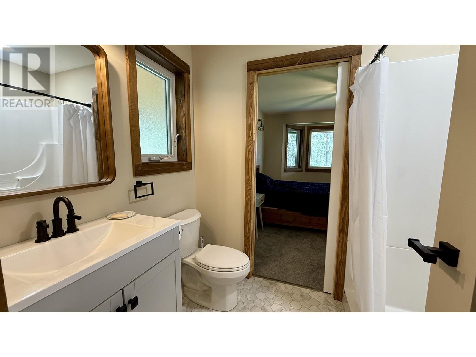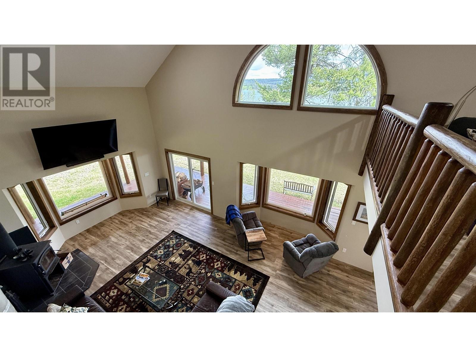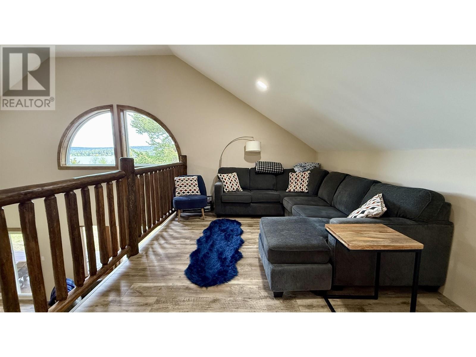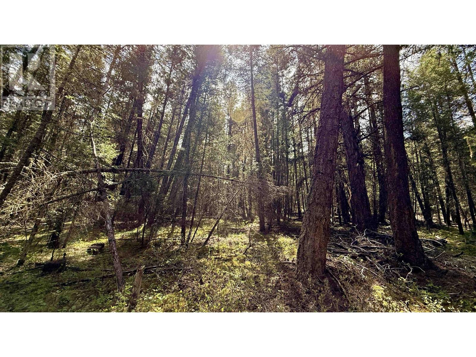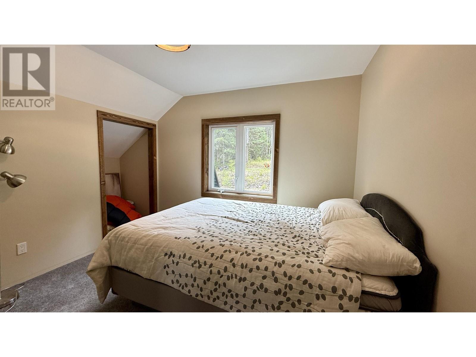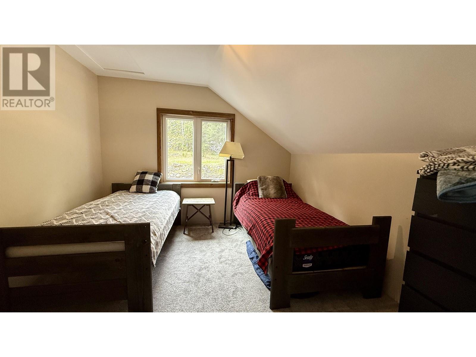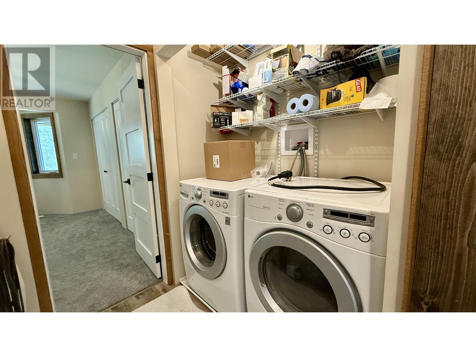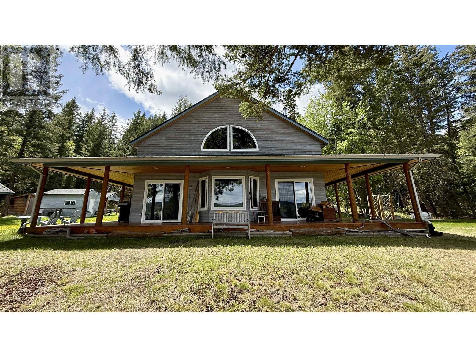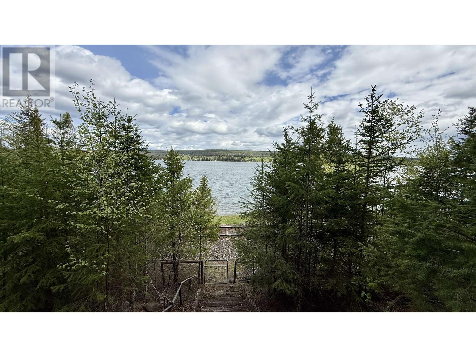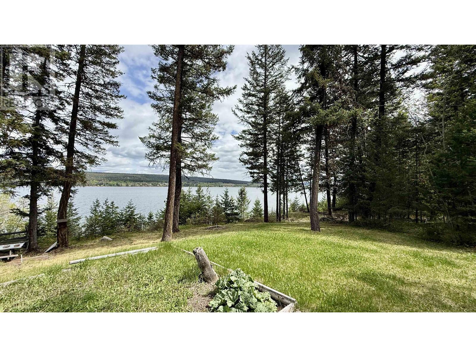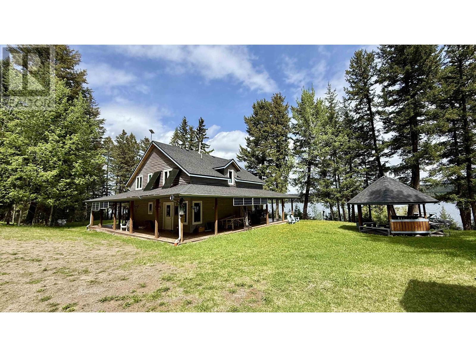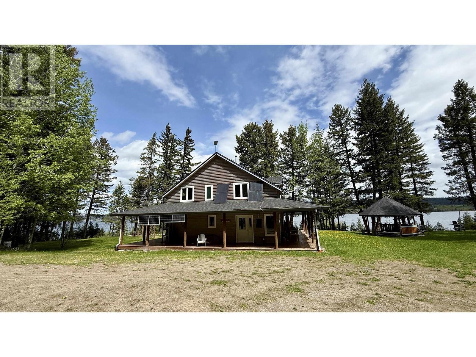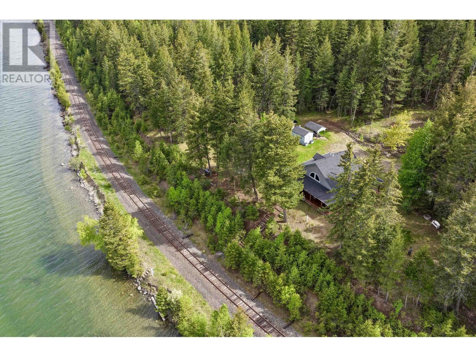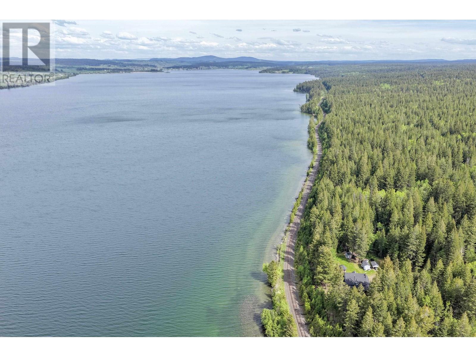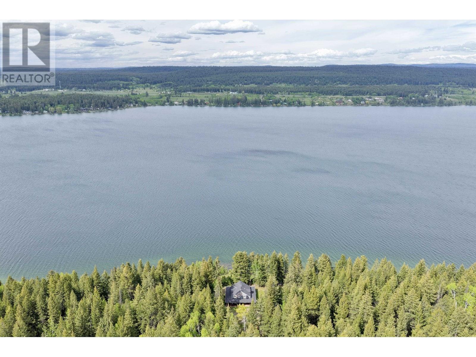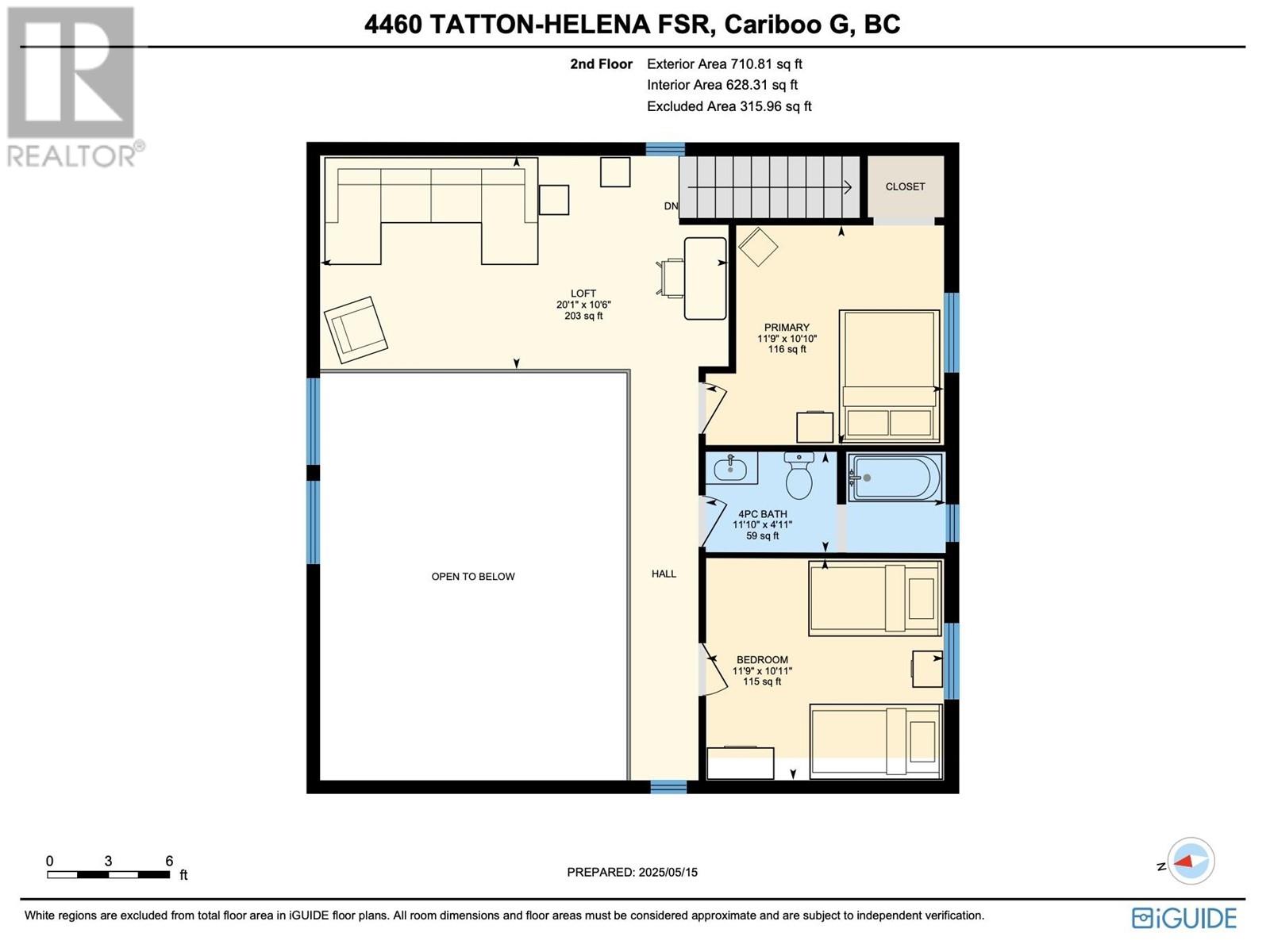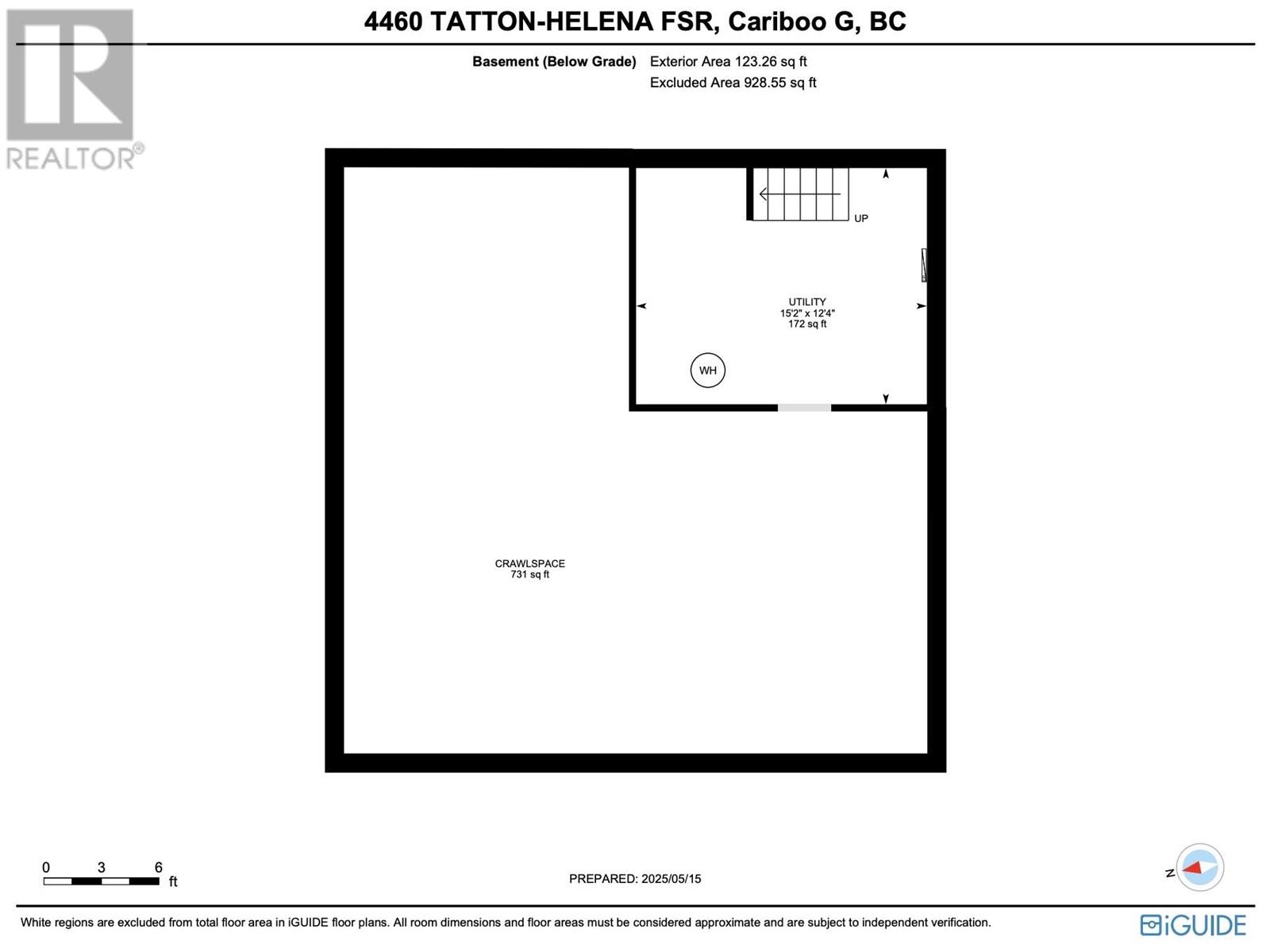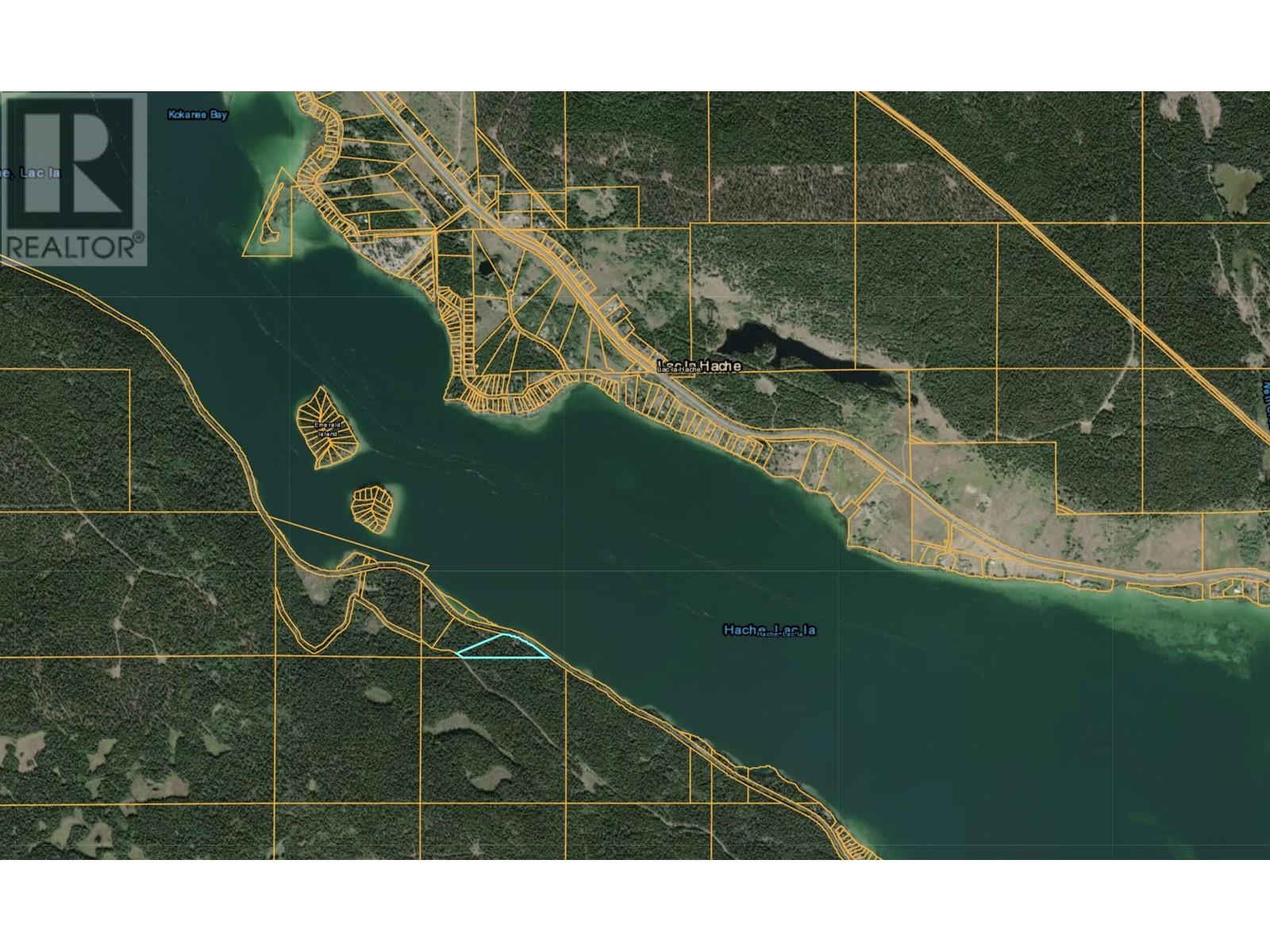3 Bedroom
2 Bathroom
1911 sqft
Fireplace
Waterfront
Acreage
$680,000
* PREC - Personal Real Estate Corporation. Beautiful 9.9-acre off-grid waterfront acreage on Lac La Hache—perfect for swimming, fishing, boating, and year-round recreation. This fully renovated home offers 3 bedrooms, 2 bathrooms, a spacious loft, and a stunning two-storey great room with soaring ceilings and panoramic lake views. Thoughtfully updated throughout, it blends modern comfort with complete self-sufficient living, powered by a solar system with diesel generator backup. A full wrap-around deck and covered porch invite you to relax, entertain, and enjoy the peaceful natural setting in every season. A private floating dock gives you direct access to the lake, while several outbuildings provide added storage and functionality. The land is mostly forested with mature fir, offering privacy, beauty, and a park-like atmosphere. Whether you’re seeking a quiet recreational escape or a year-round residence that supports sustainable, off-grid living, this is a rare opportunity to enjoy the best of the Cariboo. (id:5136)
Property Details
|
MLS® Number
|
R3003622 |
|
Property Type
|
Single Family |
|
ViewType
|
Lake View |
|
WaterFrontType
|
Waterfront |
Building
|
BathroomTotal
|
2 |
|
BedroomsTotal
|
3 |
|
BasementType
|
Partial |
|
ConstructedDate
|
1996 |
|
ConstructionStyleAttachment
|
Detached |
|
ExteriorFinish
|
Wood |
|
FireplacePresent
|
Yes |
|
FireplaceTotal
|
2 |
|
FoundationType
|
Concrete Perimeter |
|
HeatingFuel
|
Propane |
|
RoofMaterial
|
Asphalt Shingle |
|
RoofStyle
|
Conventional |
|
StoriesTotal
|
3 |
|
SizeInterior
|
1911 Sqft |
|
Type
|
House |
|
UtilityWater
|
Drilled Well |
Parking
Land
|
Acreage
|
Yes |
|
SizeIrregular
|
9.9 |
|
SizeTotal
|
9.9 Ac |
|
SizeTotalText
|
9.9 Ac |
Rooms
| Level |
Type |
Length |
Width |
Dimensions |
|
Above |
Loft |
20 ft ,1 in |
10 ft ,6 in |
20 ft ,1 in x 10 ft ,6 in |
|
Above |
Bedroom 2 |
11 ft ,9 in |
10 ft ,1 in |
11 ft ,9 in x 10 ft ,1 in |
|
Above |
Bedroom 3 |
11 ft ,9 in |
10 ft ,1 in |
11 ft ,9 in x 10 ft ,1 in |
|
Main Level |
Living Room |
16 ft ,1 in |
24 ft |
16 ft ,1 in x 24 ft |
|
Main Level |
Kitchen |
9 ft |
8 ft ,5 in |
9 ft x 8 ft ,5 in |
|
Main Level |
Dining Room |
9 ft |
6 ft ,1 in |
9 ft x 6 ft ,1 in |
|
Main Level |
Primary Bedroom |
12 ft ,1 in |
14 ft ,1 in |
12 ft ,1 in x 14 ft ,1 in |
|
Main Level |
Foyer |
8 ft ,1 in |
12 ft ,9 in |
8 ft ,1 in x 12 ft ,9 in |
|
Main Level |
Laundry Room |
6 ft ,1 in |
5 ft ,4 in |
6 ft ,1 in x 5 ft ,4 in |
https://www.realtor.ca/real-estate/28322424/4460-tatton-helena-fs-road-lac-la-hache

