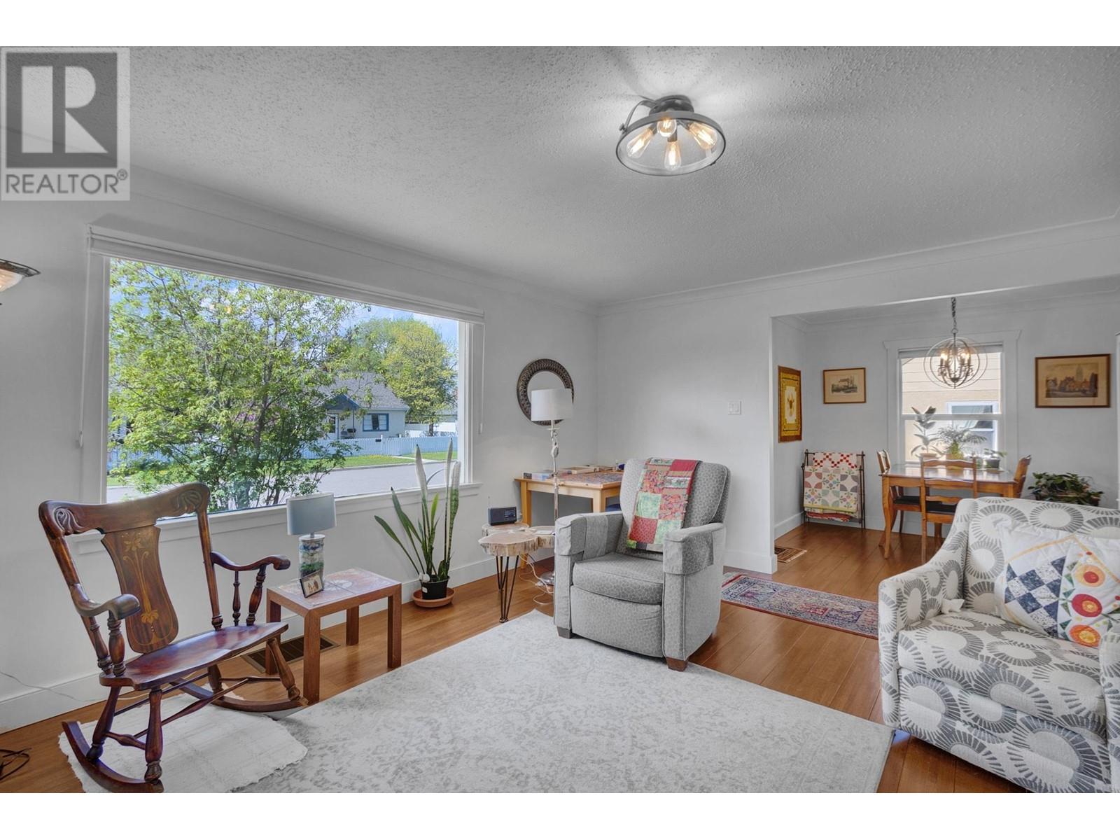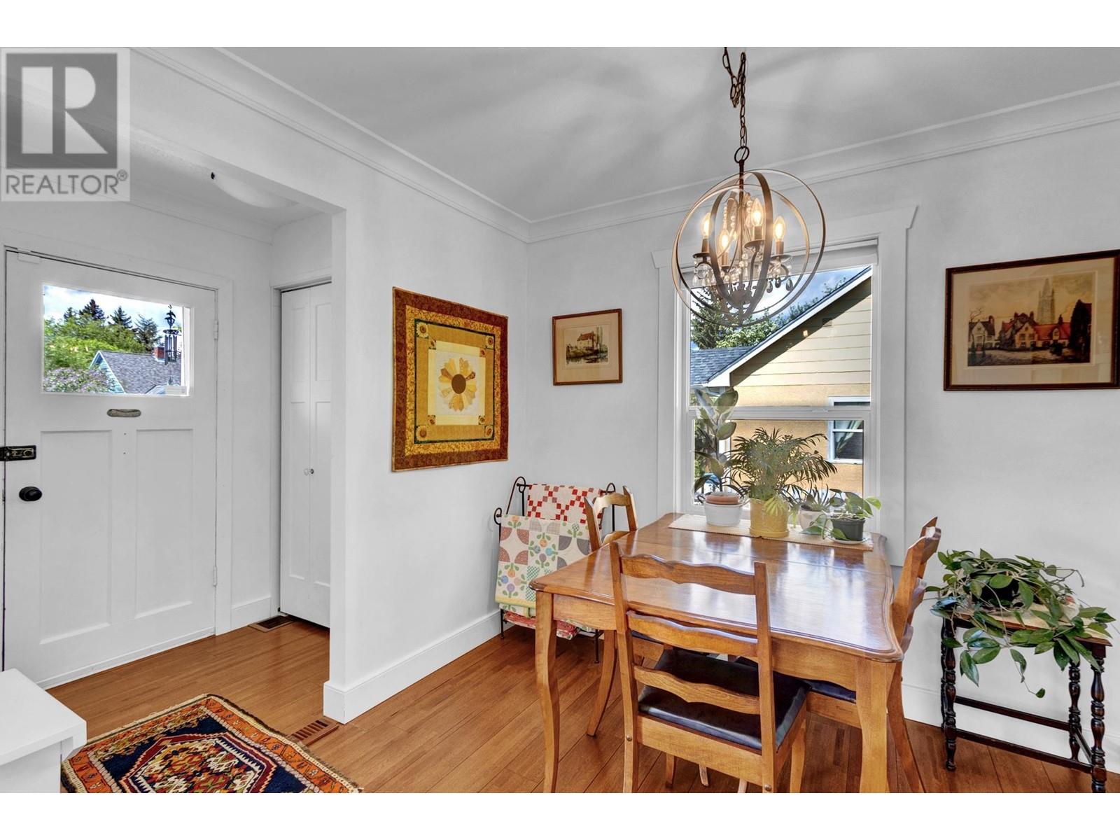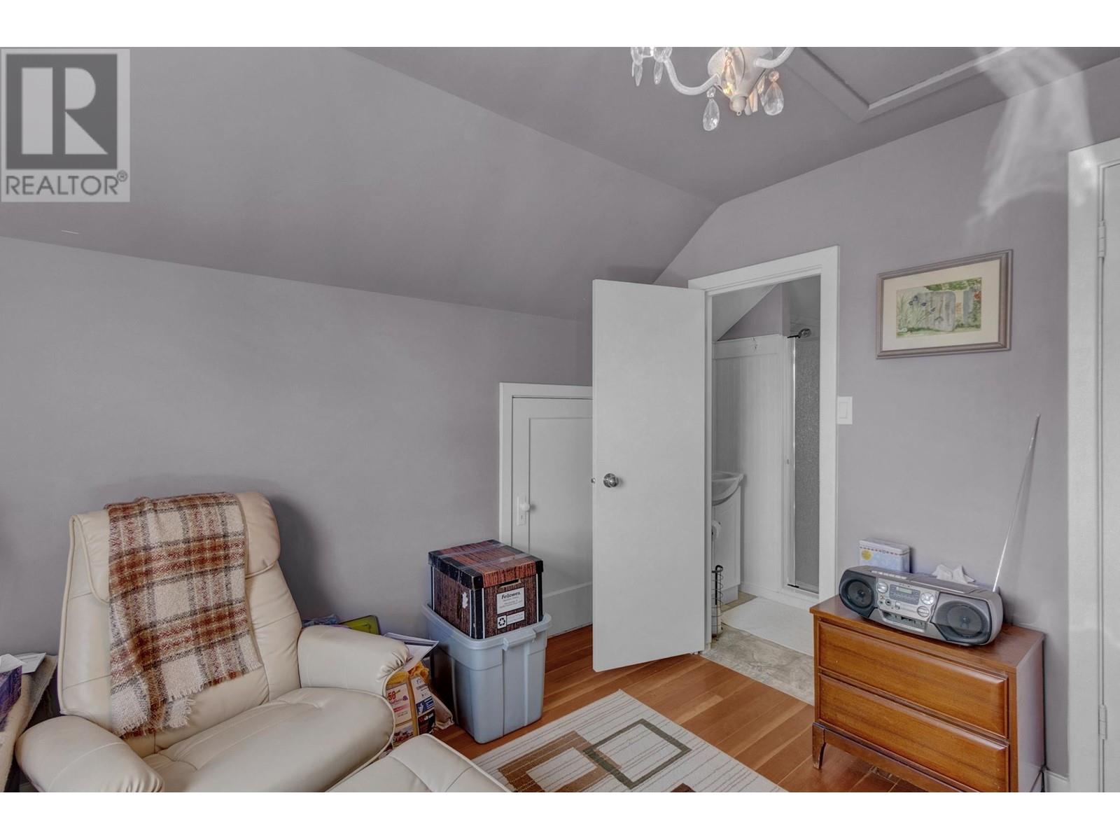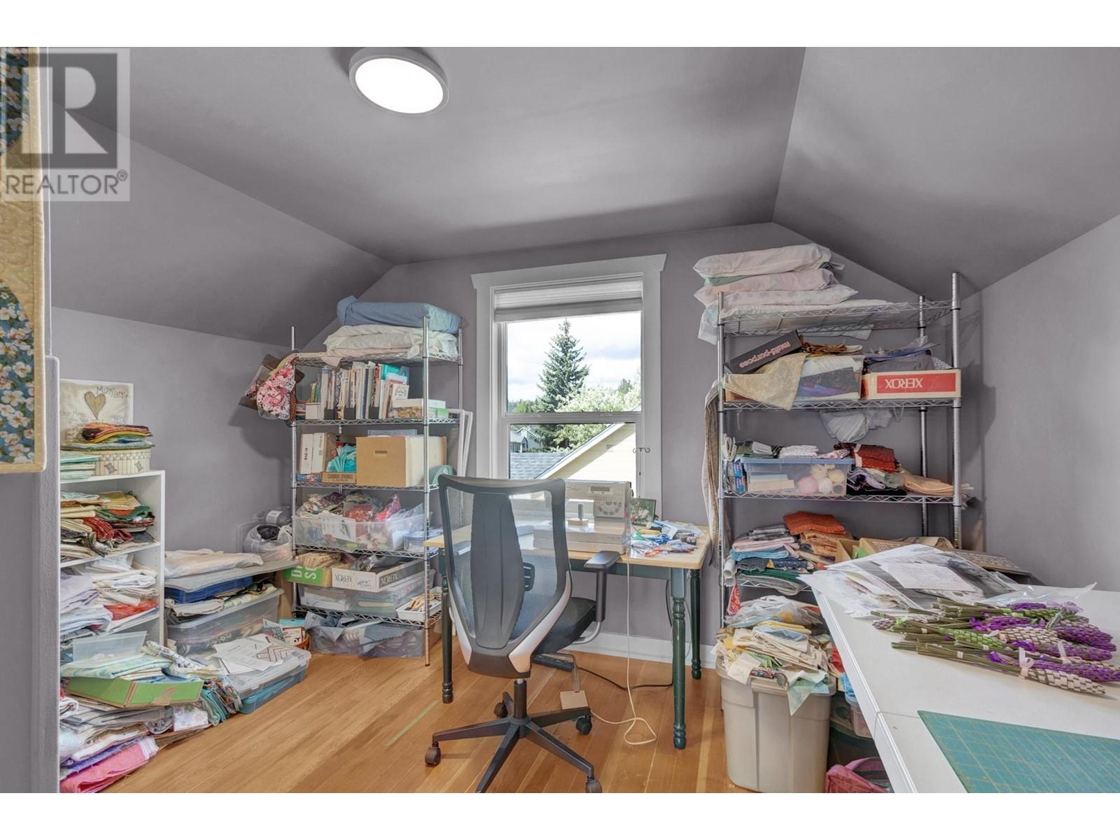3 Bedroom
2 Bathroom
1794 sqft
Fireplace
Forced Air
$394,900
Beautifully maintained character home with all the charm and modern updates! Located on a quiet street walking distance to downtown, public transit and the hospital. Inside, a spacious living & dining area with large windows and plenty of natural light. Updated kitchen with stainless appliances. The primary bedroom and laundry are also featured on the main. Upstairs, 2 generous sized bedrooms and a nice 3 piece bath. Downstairs has a large rec room and plenty of storage space. This property is turn key and updates include furnace, hot water tank, roof, windows, plumbing and electrical. Nothing to do but move in and enjoy! Nicely manicured yard with gardens and mature landscaping. (id:5136)
Property Details
|
MLS® Number
|
R3005411 |
|
Property Type
|
Single Family |
Building
|
BathroomTotal
|
2 |
|
BedroomsTotal
|
3 |
|
BasementType
|
Full |
|
ConstructedDate
|
1948 |
|
ConstructionStyleAttachment
|
Detached |
|
FireplacePresent
|
Yes |
|
FireplaceTotal
|
1 |
|
FoundationType
|
Concrete Perimeter |
|
HeatingFuel
|
Natural Gas |
|
HeatingType
|
Forced Air |
|
RoofMaterial
|
Asphalt Shingle |
|
RoofStyle
|
Conventional |
|
StoriesTotal
|
3 |
|
SizeInterior
|
1794 Sqft |
|
Type
|
House |
|
UtilityWater
|
Municipal Water |
Land
|
Acreage
|
No |
|
SizeIrregular
|
6600 |
|
SizeTotal
|
6600 Sqft |
|
SizeTotalText
|
6600 Sqft |
Rooms
| Level |
Type |
Length |
Width |
Dimensions |
|
Above |
Bedroom 2 |
12 ft |
10 ft |
12 ft x 10 ft |
|
Above |
Bedroom 3 |
11 ft |
12 ft |
11 ft x 12 ft |
|
Basement |
Recreational, Games Room |
20 ft |
19 ft |
20 ft x 19 ft |
|
Main Level |
Living Room |
17 ft |
14 ft |
17 ft x 14 ft |
|
Main Level |
Kitchen |
9 ft |
7 ft |
9 ft x 7 ft |
|
Main Level |
Dining Room |
8 ft ,1 in |
8 ft |
8 ft ,1 in x 8 ft |
|
Main Level |
Primary Bedroom |
14 ft |
10 ft |
14 ft x 10 ft |
|
Main Level |
Laundry Room |
9 ft |
8 ft ,1 in |
9 ft x 8 ft ,1 in |
https://www.realtor.ca/real-estate/28344845/450-alward-street-prince-george

































