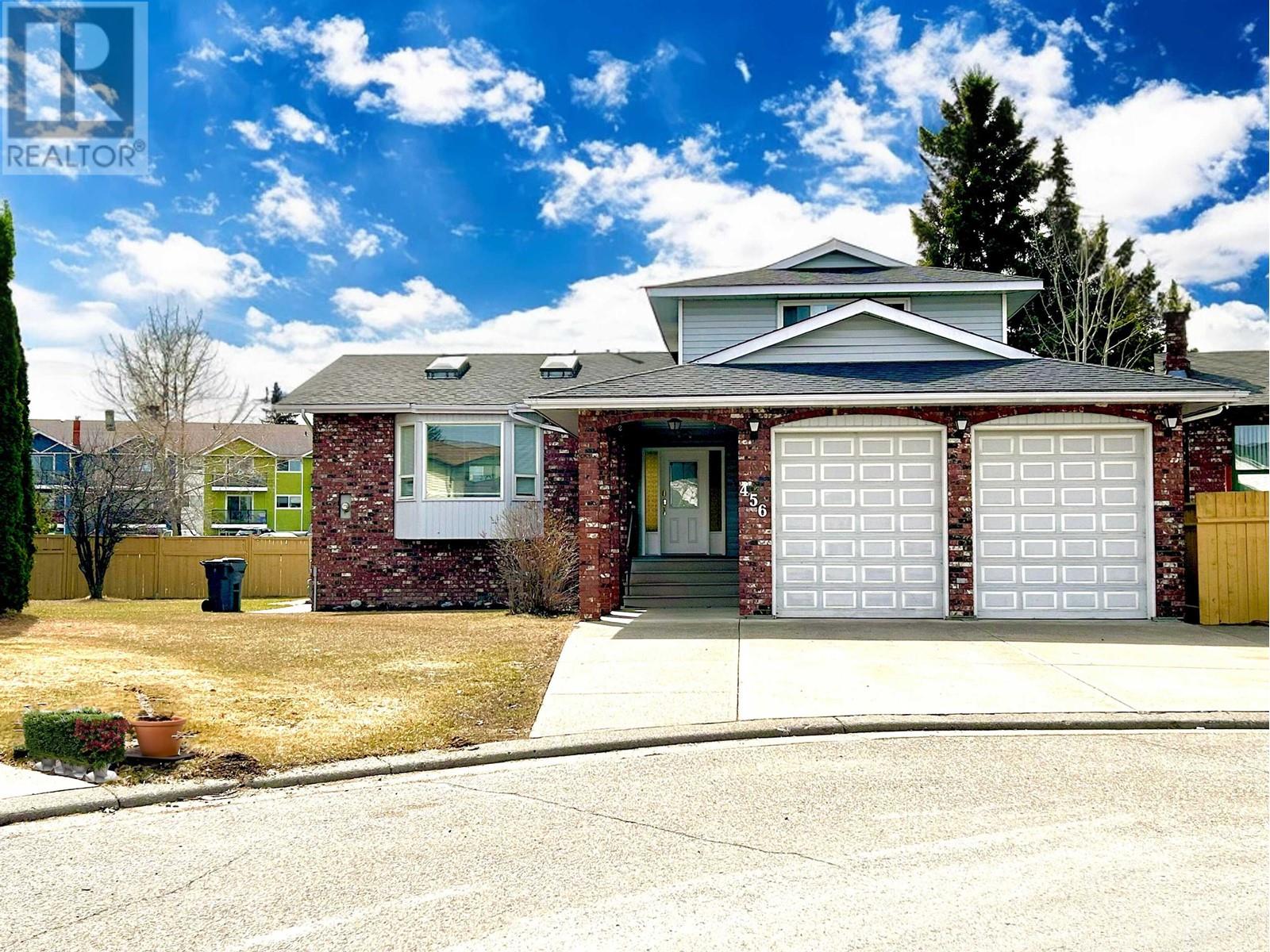456 Carrier Place Prince George, British Columbia V2M 6X9
$555,000
Stunning 5 level home located in a quiet family neighborhood, close to both levels of schools, only minutes away from the university, parks, amenities, rec center and shops. Step into this custom-built home on a huge 8,200 Sq Ft lot with large, covered entrance, huge side by side garage & RV parking. Includes 5 bedrooms, 4 baths all newly painted featuring hardwood laminate flooring & carpet throughout. Living room features large bay window & skylights. This renovated home features a self-contained one bedroom suite with separate laundry and separate entry. BONUS basement is easy to convert to a second mortgage helper. Private backyard with a huge balcony, patio for entertaining and lots of storage room. Brand New Roof installed Feb 2024. HWT tank 2014. Furnace 2017. 10 year warranty. (id:5136)
Open House
This property has open houses!
2:00 pm
Ends at:3:00 pm
Property Details
| MLS® Number | R2869292 |
| Property Type | Single Family |
| View Type | Mountain View, View |
Building
| Bathroom Total | 4 |
| Bedrooms Total | 5 |
| Appliances | Washer, Dryer, Refrigerator, Stove, Dishwasher |
| Constructed Date | 1982 |
| Construction Style Attachment | Detached |
| Fire Protection | Security System, Smoke Detectors |
| Fireplace Present | Yes |
| Fireplace Total | 2 |
| Fixture | Drapes/window Coverings |
| Foundation Type | Unknown |
| Heating Fuel | Natural Gas |
| Heating Type | Forced Air |
| Roof Material | Asphalt Shingle |
| Roof Style | Conventional |
| Stories Total | 5 |
| Size Interior | 2736 Sqft |
| Type | House |
| Utility Water | Municipal Water |
Parking
| Garage | 2 |
| R V |
Land
| Acreage | No |
| Size Irregular | 8203 |
| Size Total | 8203 Sqft |
| Size Total Text | 8203 Sqft |
Rooms
| Level | Type | Length | Width | Dimensions |
|---|---|---|---|---|
| Above | Primary Bedroom | 11 ft ,2 in | 13 ft ,7 in | 11 ft ,2 in x 13 ft ,7 in |
| Above | Bedroom 3 | 9 ft ,1 in | 11 ft ,1 in | 9 ft ,1 in x 11 ft ,1 in |
| Above | Bedroom 4 | 11 ft ,1 in | 10 ft ,5 in | 11 ft ,1 in x 10 ft ,5 in |
| Basement | Kitchen | 12 ft | 11 ft ,1 in | 12 ft x 11 ft ,1 in |
| Basement | Bedroom 5 | 12 ft | 12 ft | 12 ft x 12 ft |
| Basement | Dining Room | 9 ft | 8 ft | 9 ft x 8 ft |
| Basement | Laundry Room | 7 ft | 5 ft | 7 ft x 5 ft |
| Basement | Foyer | 7 ft | 8 ft | 7 ft x 8 ft |
| Basement | Recreational, Games Room | 18 ft ,7 in | 14 ft ,2 in | 18 ft ,7 in x 14 ft ,2 in |
| Basement | Living Room | 13 ft | 19 ft | 13 ft x 19 ft |
| Lower Level | Family Room | 19 ft ,2 in | 13 ft | 19 ft ,2 in x 13 ft |
| Lower Level | Laundry Room | 10 ft | 7 ft | 10 ft x 7 ft |
| Lower Level | Bedroom 2 | 9 ft ,1 in | 10 ft ,3 in | 9 ft ,1 in x 10 ft ,3 in |
| Main Level | Kitchen | 15 ft ,1 in | 12 ft ,9 in | 15 ft ,1 in x 12 ft ,9 in |
| Main Level | Living Room | 13 ft ,9 in | 17 ft ,4 in | 13 ft ,9 in x 17 ft ,4 in |
| Main Level | Eating Area | 11 ft | 9 ft | 11 ft x 9 ft |
https://www.realtor.ca/real-estate/26733893/456-carrier-place-prince-george
Interested?
Contact us for more information





