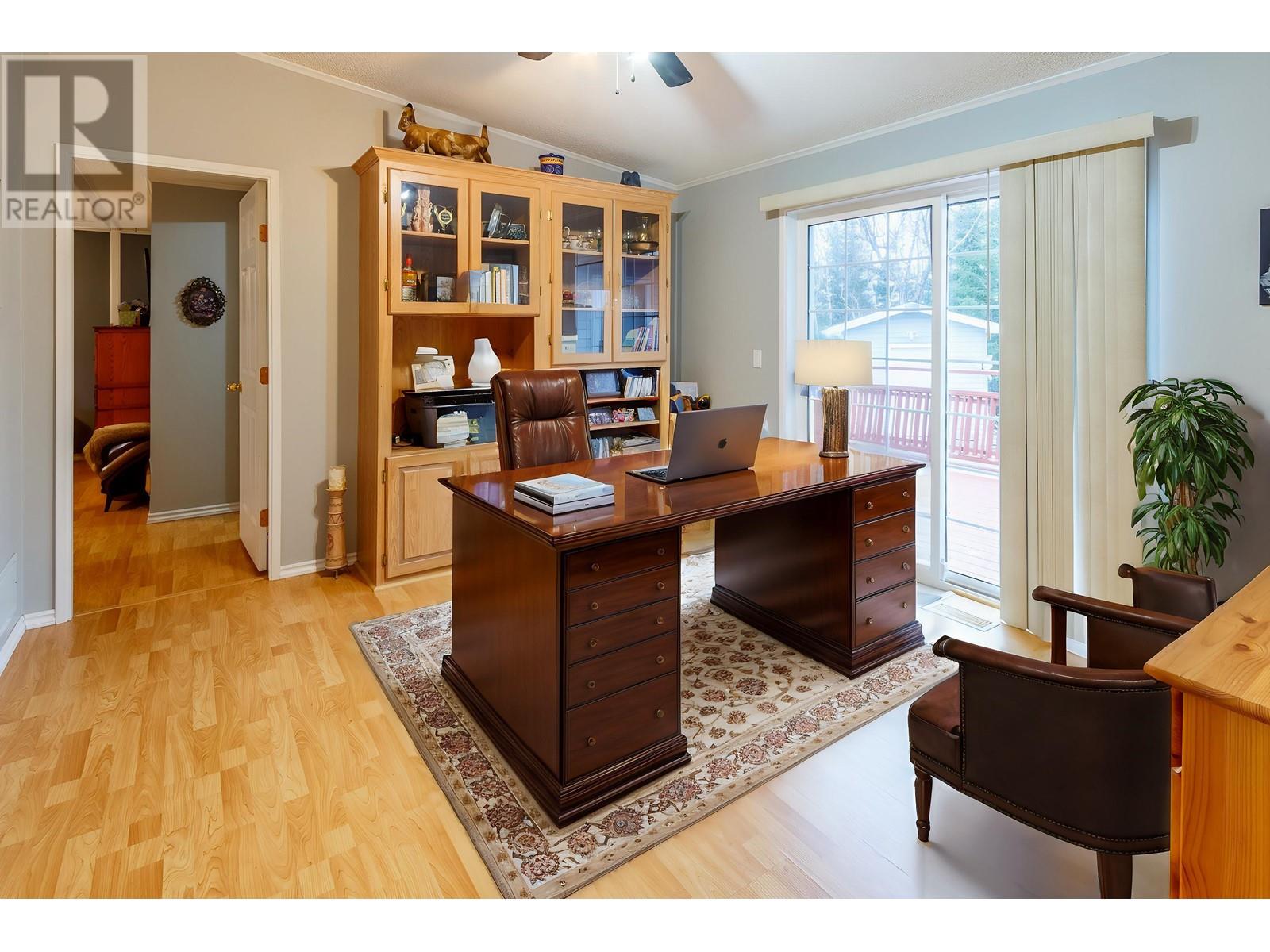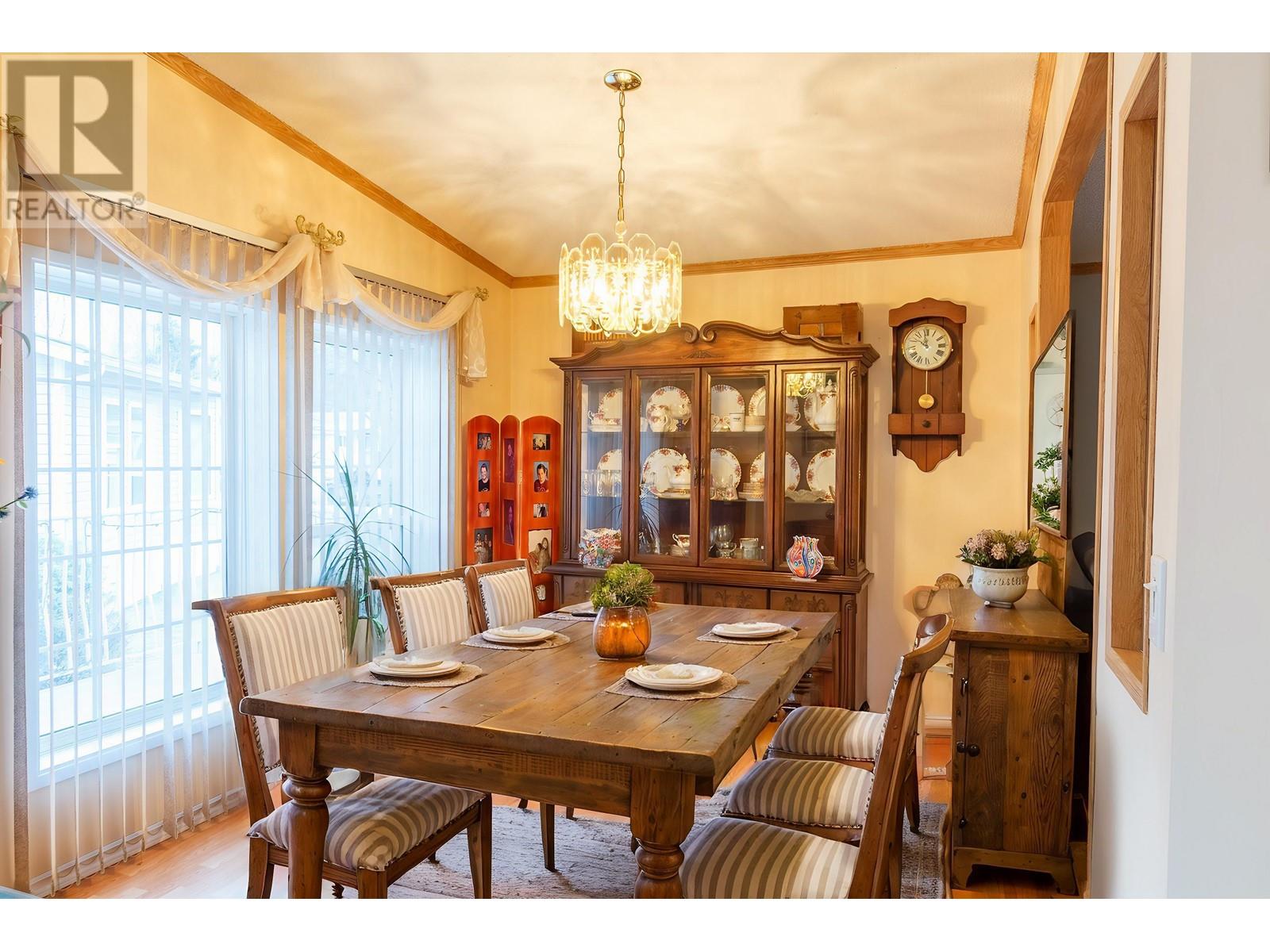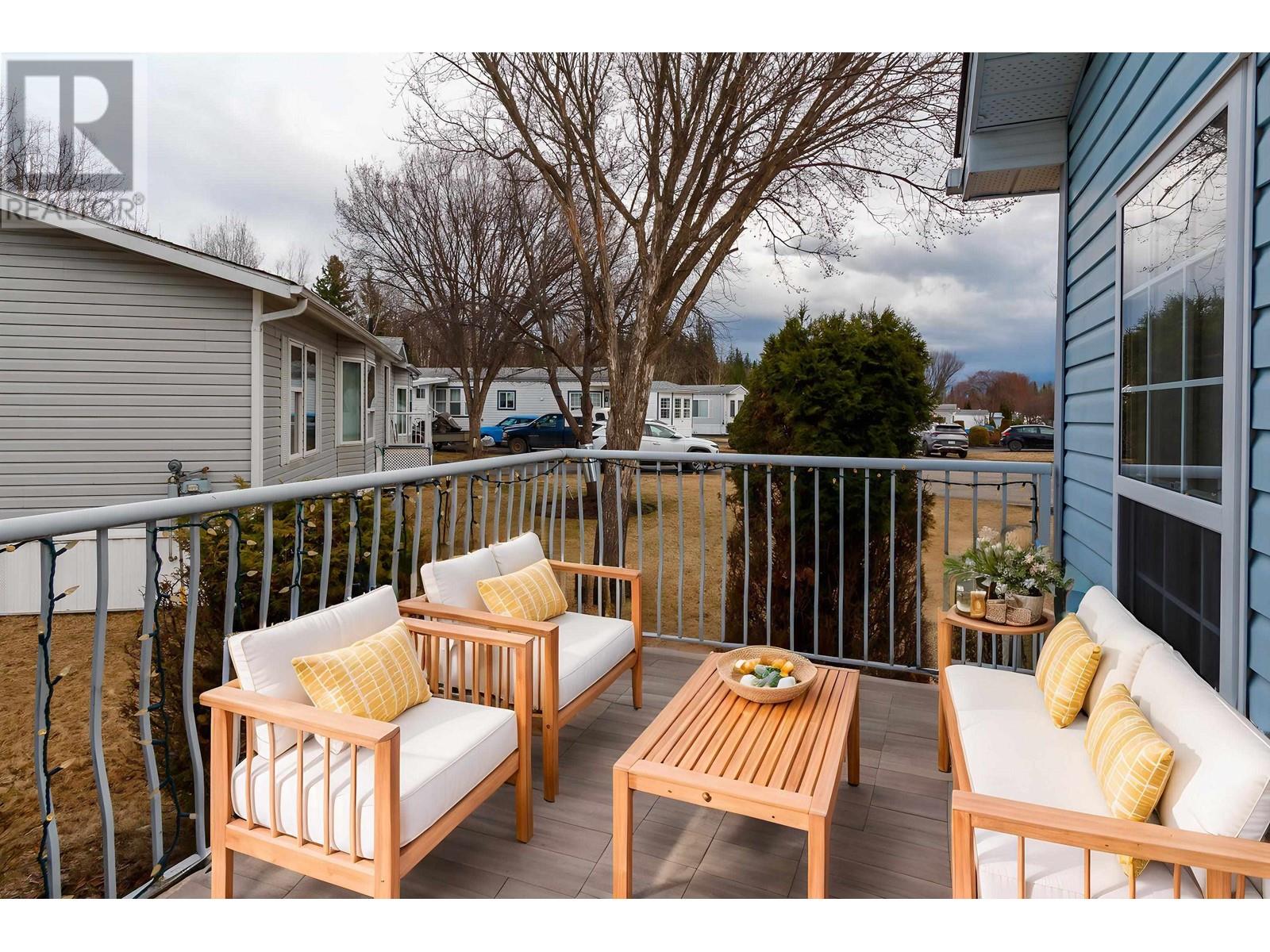2 Bedroom
2 Bathroom
1570 sqft
Forced Air
$259,900
Tucked away at the end of a quiet lane, this move in ready, beautifully maintained double wide mobile, complete with a generous addition, sits on one of the largest lots in the adult section of the highly desirable Inverness Mobile Home Park. Backing onto a serene wooded area, you’ll enjoy peaceful privacy and nature views right from your back deck. With an abundance of windows, natural light fills every corner of the home, enhancing its warm and inviting atmosphere. The primary bedroom features a luxurious ensuite with a jetted tub, separate shower, and a spacious walk-in closet. Need a third bedroom? The versatile den already has its own private deck and can easily be converted. A handy storage shed is included and while pets are welcome, park approval and pet restrictions apply. (id:5136)
Property Details
|
MLS® Number
|
R2988684 |
|
Property Type
|
Single Family |
Building
|
BathroomTotal
|
2 |
|
BedroomsTotal
|
2 |
|
BasementType
|
None |
|
ConstructedDate
|
1992 |
|
ConstructionStyleAttachment
|
Detached |
|
ConstructionStyleOther
|
Manufactured |
|
ExteriorFinish
|
Vinyl Siding |
|
FoundationType
|
Concrete Block |
|
HeatingFuel
|
Natural Gas |
|
HeatingType
|
Forced Air |
|
RoofMaterial
|
Asphalt Shingle |
|
RoofStyle
|
Conventional |
|
StoriesTotal
|
1 |
|
SizeInterior
|
1570 Sqft |
|
Type
|
Manufactured Home/mobile |
|
UtilityWater
|
Municipal Water |
Parking
Land
|
Acreage
|
No |
|
SizeIrregular
|
0 X |
|
SizeTotalText
|
0 X |
Rooms
| Level |
Type |
Length |
Width |
Dimensions |
|
Main Level |
Living Room |
17 ft |
12 ft |
17 ft x 12 ft |
|
Main Level |
Dining Room |
11 ft |
9 ft |
11 ft x 9 ft |
|
Main Level |
Kitchen |
11 ft |
9 ft |
11 ft x 9 ft |
|
Main Level |
Family Room |
13 ft |
11 ft |
13 ft x 11 ft |
|
Main Level |
Den |
9 ft ,1 in |
9 ft ,1 in |
9 ft ,1 in x 9 ft ,1 in |
|
Main Level |
Primary Bedroom |
13 ft |
12 ft ,1 in |
13 ft x 12 ft ,1 in |
|
Main Level |
Other |
8 ft |
5 ft |
8 ft x 5 ft |
|
Main Level |
Bedroom 2 |
10 ft |
10 ft |
10 ft x 10 ft |
|
Main Level |
Laundry Room |
8 ft |
6 ft |
8 ft x 6 ft |
|
Main Level |
Mud Room |
9 ft |
10 ft |
9 ft x 10 ft |
|
Main Level |
Foyer |
6 ft |
6 ft |
6 ft x 6 ft |
https://www.realtor.ca/real-estate/28150751/46-1000-inverness-road-prince-george
























