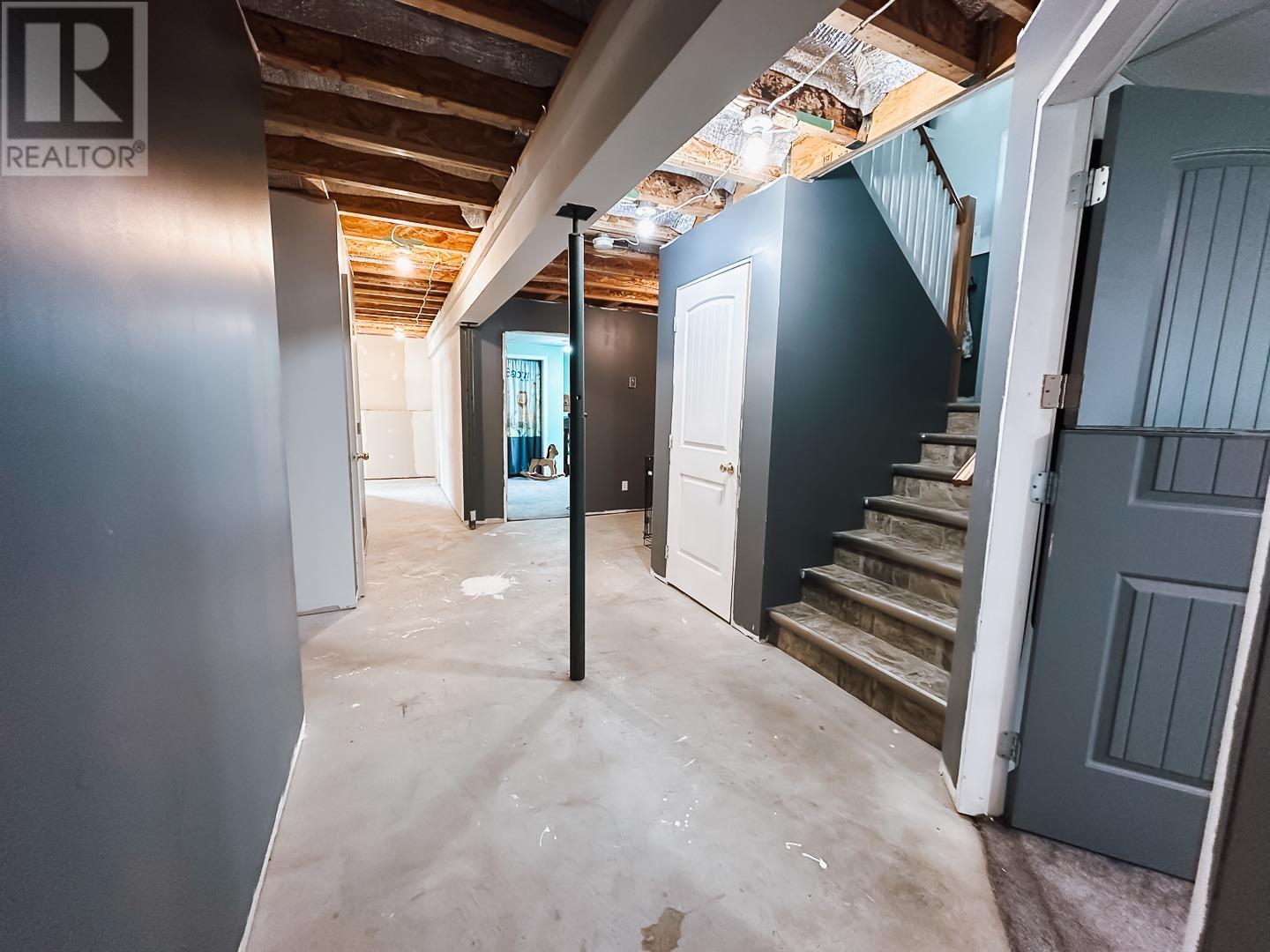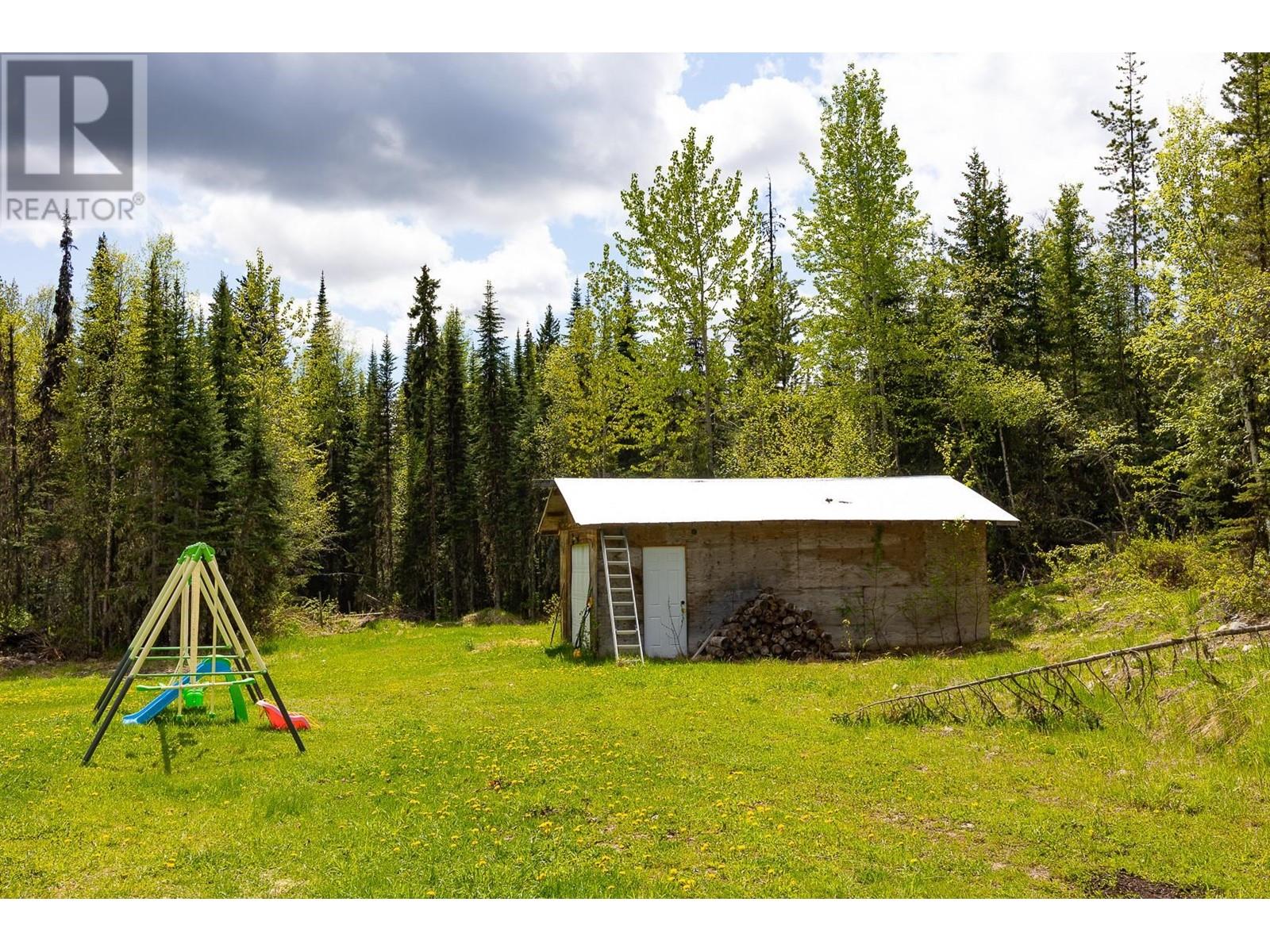5 Bedroom
3 Bathroom
2684 sqft
Central Air Conditioning
Radiant/infra-Red Heat
Acreage
$649,900
* PREC - Personal Real Estate Corporation. Welcome to this beautifully maintained open-concept home situated on 5 private, usable acres in the sought-after Hobby Ranches community. The heart of the home is a stunning, oversized kitchen featuring a large island that flows effortlessly into the bright and airy eating area and family room—perfect for everyday living and entertaining alike. Natural light pours into the upper level, where you’ll find two spacious bedrooms, including a primary suite with a 5-piece ensuite. The fully finished lower level offers three additional bedrooms, an updated bathroom, and a separate outside basement entrance—ideal for growing families, guests, or suite potential. Everything about this home shows pride of ownership, from the functional layout to the serene surroundings. (id:5136)
Property Details
|
MLS® Number
|
R3005607 |
|
Property Type
|
Single Family |
Building
|
BathroomTotal
|
3 |
|
BedroomsTotal
|
5 |
|
Appliances
|
Washer, Dryer, Refrigerator, Stove, Dishwasher |
|
BasementDevelopment
|
Finished |
|
BasementType
|
Full (finished) |
|
ConstructedDate
|
2009 |
|
ConstructionStyleAttachment
|
Detached |
|
CoolingType
|
Central Air Conditioning |
|
ExteriorFinish
|
Vinyl Siding |
|
FoundationType
|
Concrete Perimeter |
|
HeatingFuel
|
Natural Gas |
|
HeatingType
|
Radiant/infra-red Heat |
|
RoofMaterial
|
Asphalt Shingle |
|
RoofStyle
|
Conventional |
|
StoriesTotal
|
2 |
|
SizeInterior
|
2684 Sqft |
|
Type
|
Manufactured Home/mobile |
|
UtilityWater
|
Drilled Well |
Parking
Land
|
Acreage
|
Yes |
|
SizeIrregular
|
5 |
|
SizeTotal
|
5 Ac |
|
SizeTotalText
|
5 Ac |
Rooms
| Level |
Type |
Length |
Width |
Dimensions |
|
Lower Level |
Bedroom 3 |
11 ft ,8 in |
20 ft ,7 in |
11 ft ,8 in x 20 ft ,7 in |
|
Lower Level |
Bedroom 4 |
12 ft ,8 in |
13 ft ,3 in |
12 ft ,8 in x 13 ft ,3 in |
|
Lower Level |
Bedroom 5 |
11 ft ,3 in |
12 ft ,7 in |
11 ft ,3 in x 12 ft ,7 in |
|
Lower Level |
Dining Nook |
15 ft ,8 in |
9 ft ,4 in |
15 ft ,8 in x 9 ft ,4 in |
|
Lower Level |
Utility Room |
15 ft ,8 in |
9 ft ,4 in |
15 ft ,8 in x 9 ft ,4 in |
|
Main Level |
Kitchen |
12 ft ,7 in |
13 ft ,8 in |
12 ft ,7 in x 13 ft ,8 in |
|
Main Level |
Dining Room |
12 ft ,7 in |
14 ft ,3 in |
12 ft ,7 in x 14 ft ,3 in |
|
Main Level |
Living Room |
12 ft ,7 in |
20 ft ,2 in |
12 ft ,7 in x 20 ft ,2 in |
|
Main Level |
Primary Bedroom |
12 ft ,3 in |
12 ft ,7 in |
12 ft ,3 in x 12 ft ,7 in |
|
Main Level |
Bedroom 2 |
12 ft |
10 ft ,2 in |
12 ft x 10 ft ,2 in |
https://www.realtor.ca/real-estate/28346206/4695-muermann-road-prince-george











































