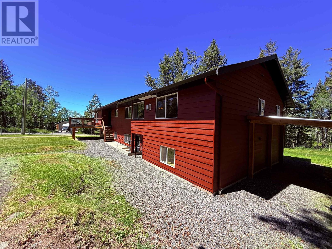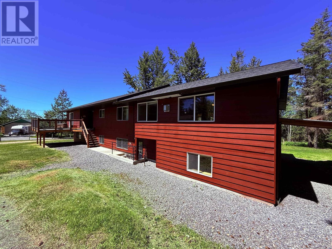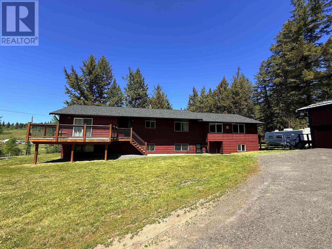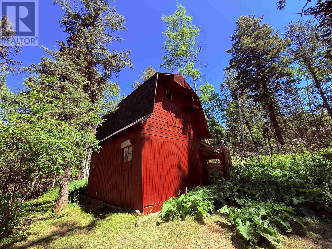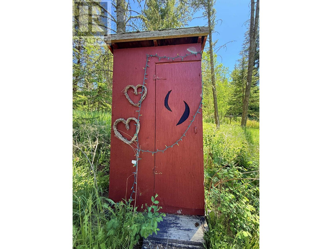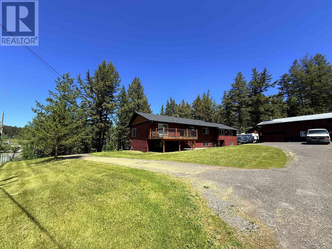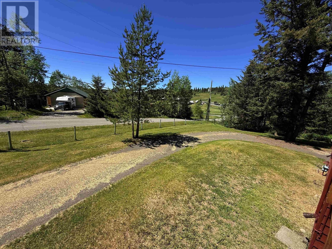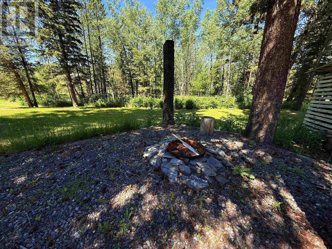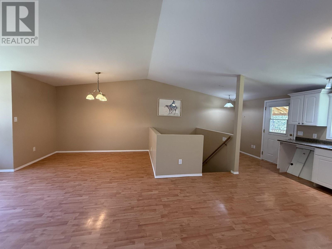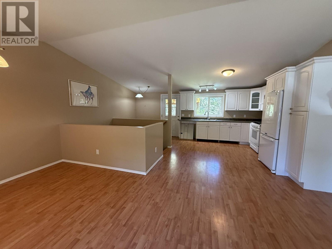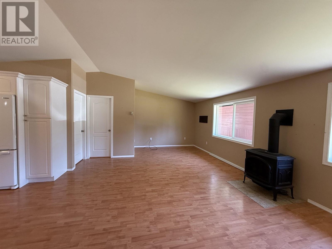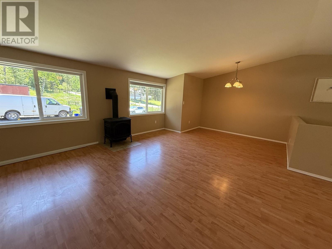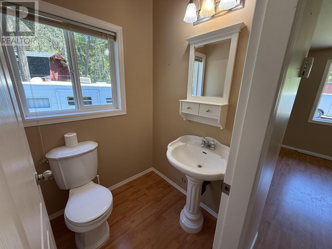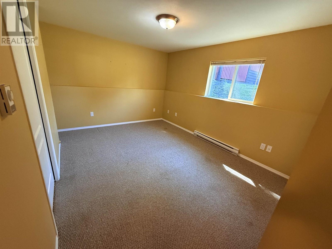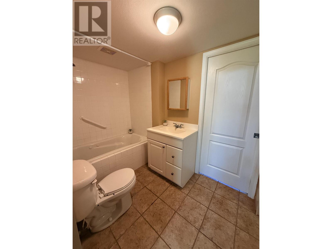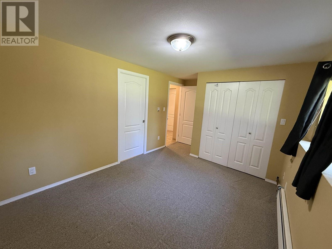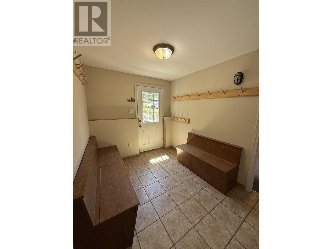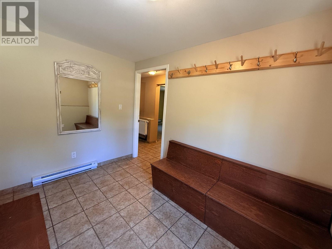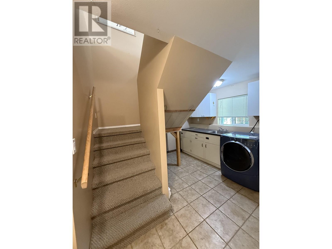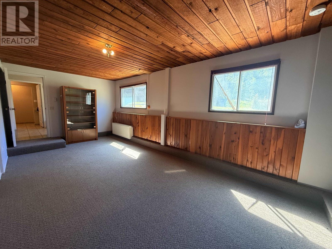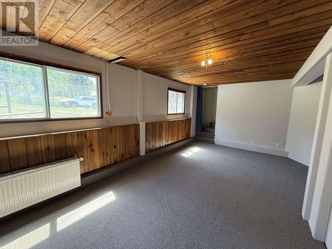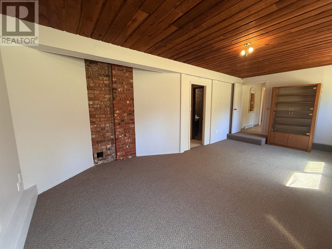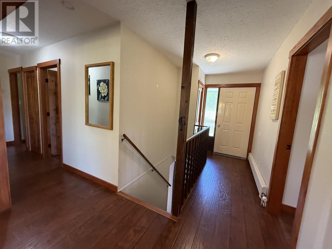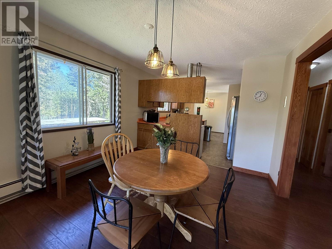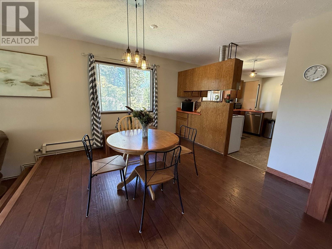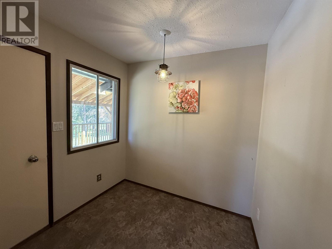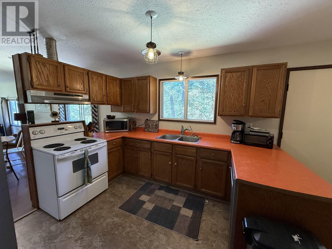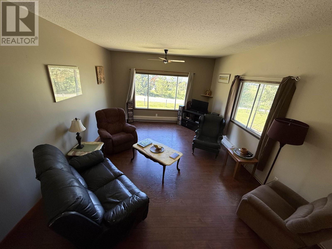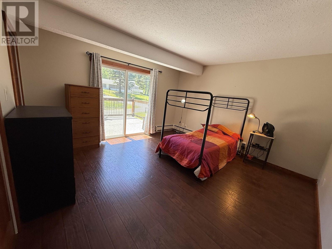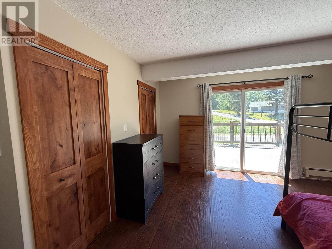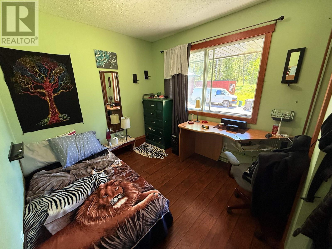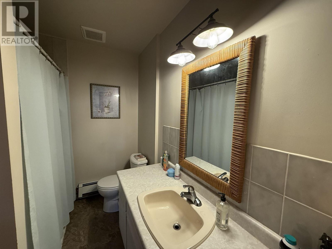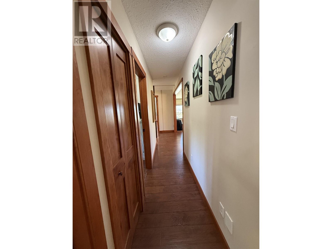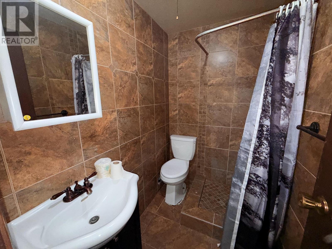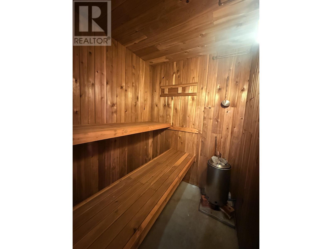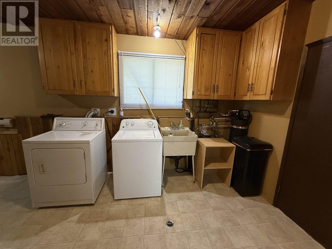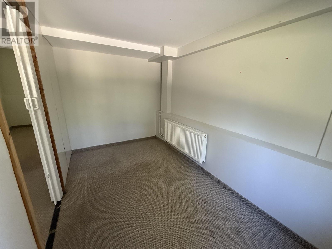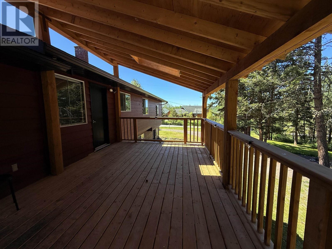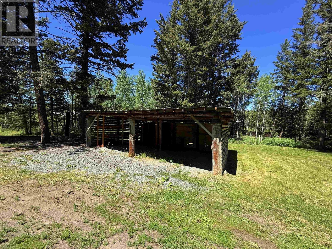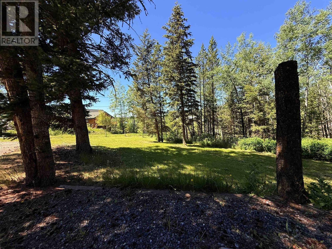7 Bedroom
4 Bathroom
3691 sqft
Hot Water, Radiant/infra-Red Heat
Acreage
$599,000
Room for Everyone and Then Some! Space will never be an issue with this incredibly versatile property in 108 Mile. Whether you're looking for a mortgage helper, or a smart investment opportunity, this unique setup offers two full homes under one roof! One side features 4 bedrooms and 2 bathrooms, while the other offers 2 bedrooms and 2 bathrooms. Perfect for extended family, rental income, or guests who love their privacy. Sitting on 1.76 acres, with a barn and zoned for horses, there’s plenty of room to grow. Enjoy the practicality of carports, a workshop, and a root cellar ideal for canning and storage. There’s even space to revive the garden. Plenty of updates already completed just move in and make it your own! Bonus its located just a short walk from 108 Lake and the heritage site (id:5136)
Property Details
|
MLS® Number
|
R3013296 |
|
Property Type
|
Single Family |
|
Structure
|
Workshop |
Building
|
BathroomTotal
|
4 |
|
BedroomsTotal
|
7 |
|
Appliances
|
Sauna |
|
BasementDevelopment
|
Finished |
|
BasementType
|
N/a (finished) |
|
ConstructedDate
|
1980 |
|
ConstructionStyleAttachment
|
Detached |
|
ExteriorFinish
|
Wood |
|
FoundationType
|
Concrete Perimeter |
|
HeatingFuel
|
Natural Gas |
|
HeatingType
|
Hot Water, Radiant/infra-red Heat |
|
RoofMaterial
|
Asphalt Shingle |
|
RoofStyle
|
Conventional |
|
StoriesTotal
|
2 |
|
SizeInterior
|
3691 Sqft |
|
Type
|
House |
|
UtilityWater
|
Municipal Water |
Parking
Land
|
Acreage
|
Yes |
|
SizeIrregular
|
1.76 |
|
SizeTotal
|
1.76 Ac |
|
SizeTotalText
|
1.76 Ac |
Rooms
| Level |
Type |
Length |
Width |
Dimensions |
|
Basement |
Family Room |
22 ft |
11 ft |
22 ft x 11 ft |
|
Basement |
Utility Room |
11 ft |
26 ft |
11 ft x 26 ft |
|
Basement |
Sauna |
10 ft |
6 ft |
10 ft x 6 ft |
|
Basement |
Storage |
11 ft |
10 ft |
11 ft x 10 ft |
|
Basement |
Office |
7 ft |
12 ft |
7 ft x 12 ft |
|
Basement |
Bedroom 4 |
13 ft |
10 ft |
13 ft x 10 ft |
|
Basement |
Additional Bedroom |
12 ft |
10 ft |
12 ft x 10 ft |
|
Basement |
Laundry Room |
11 ft |
10 ft |
11 ft x 10 ft |
|
Lower Level |
Bedroom 6 |
9 ft ,1 in |
12 ft ,1 in |
9 ft ,1 in x 12 ft ,1 in |
|
Main Level |
Living Room |
13 ft |
17 ft |
13 ft x 17 ft |
|
Main Level |
Dining Room |
10 ft ,1 in |
12 ft |
10 ft ,1 in x 12 ft |
|
Main Level |
Kitchen |
10 ft ,1 in |
9 ft |
10 ft ,1 in x 9 ft |
|
Main Level |
Primary Bedroom |
13 ft |
13 ft |
13 ft x 13 ft |
|
Main Level |
Bedroom 2 |
9 ft |
7 ft |
9 ft x 7 ft |
|
Main Level |
Bedroom 3 |
8 ft |
11 ft ,1 in |
8 ft x 11 ft ,1 in |
|
Main Level |
Dining Nook |
8 ft |
5 ft |
8 ft x 5 ft |
|
Main Level |
Kitchen |
11 ft |
13 ft |
11 ft x 13 ft |
|
Main Level |
Dining Room |
10 ft ,1 in |
7 ft ,1 in |
10 ft ,1 in x 7 ft ,1 in |
|
Main Level |
Living Room |
15 ft |
21 ft ,1 in |
15 ft x 21 ft ,1 in |
|
Main Level |
Bedroom 5 |
11 ft |
7 ft ,1 in |
11 ft x 7 ft ,1 in |
https://www.realtor.ca/real-estate/28441846/4719-cariboo-drive-108-mile-ranch

