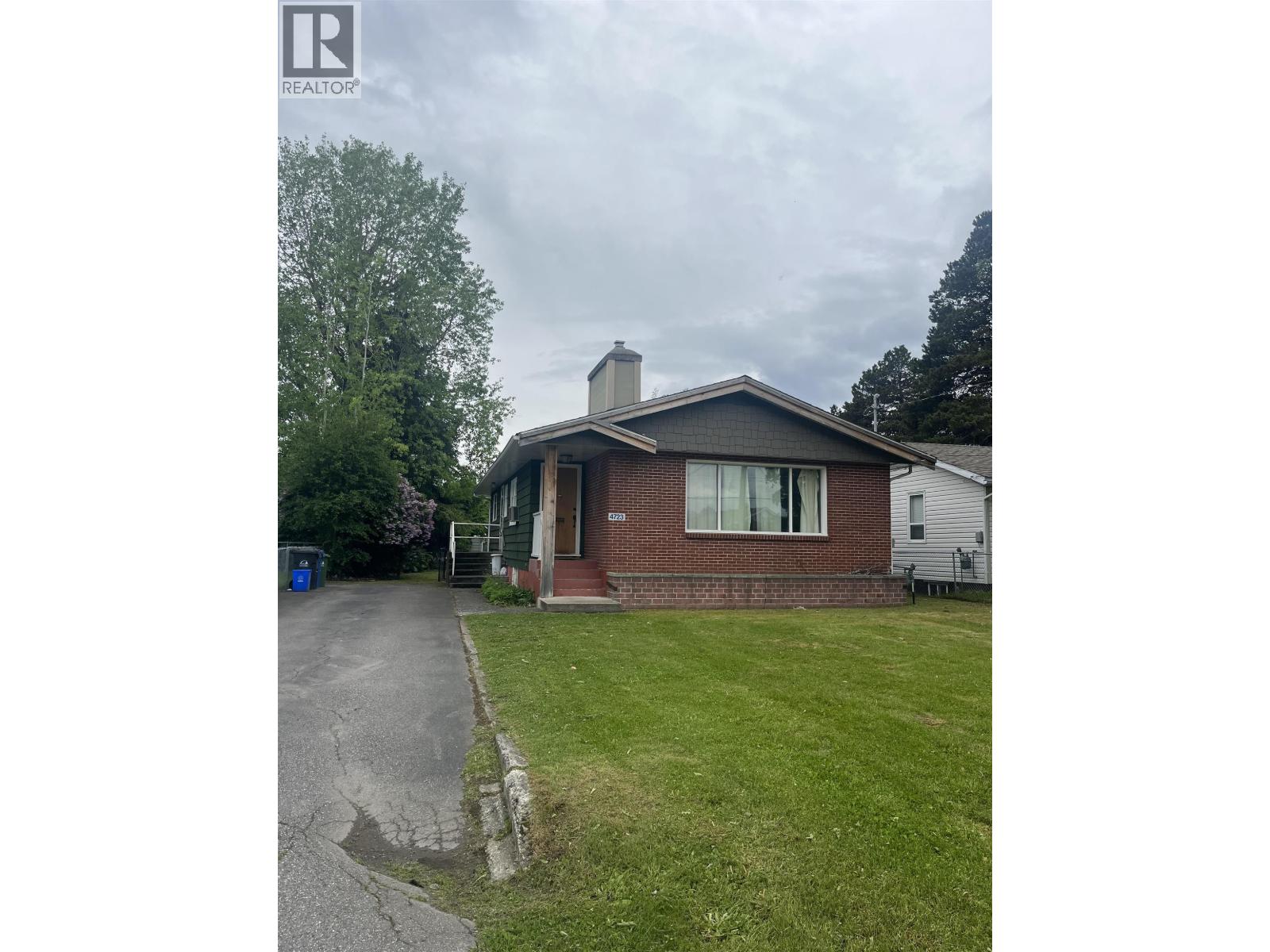4723 Walsh Avenue Terrace, British Columbia V8G 1Y7
5 Bedroom
1 Bathroom
2800 sqft
Fireplace
Forced Air
$389,900
Well situated in the Horseshoe area, this property offers great potential with 2800 sf, 3 bedrooms up and 2 bedrooms down. Fully fenced back yard, paved driveway. R2 zoning and within walking distance to school and all amenities in town. 200 amp panel, newer hot water tank. (id:5136)
Property Details
| MLS® Number | R3007207 |
| Property Type | Single Family |
Building
| BathroomTotal | 1 |
| BedroomsTotal | 5 |
| Appliances | Refrigerator, Stove |
| BasementType | Full |
| ConstructedDate | 9999 |
| ConstructionStyleAttachment | Detached |
| FireplacePresent | Yes |
| FireplaceTotal | 1 |
| FoundationType | Concrete Perimeter |
| HeatingFuel | Natural Gas |
| HeatingType | Forced Air |
| RoofMaterial | Asphalt Shingle |
| RoofStyle | Conventional |
| StoriesTotal | 2 |
| SizeInterior | 2800 Sqft |
| Type | House |
| UtilityWater | Municipal Water |
Parking
| Open |
Land
| Acreage | No |
| SizeIrregular | 6466 |
| SizeTotal | 6466 Sqft |
| SizeTotalText | 6466 Sqft |
Rooms
| Level | Type | Length | Width | Dimensions |
|---|---|---|---|---|
| Basement | Family Room | 17 ft | 11 ft ,5 in | 17 ft x 11 ft ,5 in |
| Basement | Bedroom 4 | 15 ft ,5 in | 11 ft ,6 in | 15 ft ,5 in x 11 ft ,6 in |
| Basement | Bedroom 5 | 11 ft ,8 in | 11 ft | 11 ft ,8 in x 11 ft |
| Basement | Laundry Room | 11 ft | 8 ft | 11 ft x 8 ft |
| Basement | Utility Room | 21 ft | 11 ft | 21 ft x 11 ft |
| Main Level | Kitchen | 11 ft ,9 in | 10 ft ,3 in | 11 ft ,9 in x 10 ft ,3 in |
| Main Level | Dining Room | 11 ft ,9 in | 8 ft ,9 in | 11 ft ,9 in x 8 ft ,9 in |
| Main Level | Living Room | 18 ft | 13 ft | 18 ft x 13 ft |
| Main Level | Primary Bedroom | 12 ft | 10 ft | 12 ft x 10 ft |
| Main Level | Bedroom 2 | 12 ft | 8 ft | 12 ft x 8 ft |
| Main Level | Bedroom 3 | 12 ft | 8 ft | 12 ft x 8 ft |
https://www.realtor.ca/real-estate/28370882/4723-walsh-avenue-terrace
Interested?
Contact us for more information





