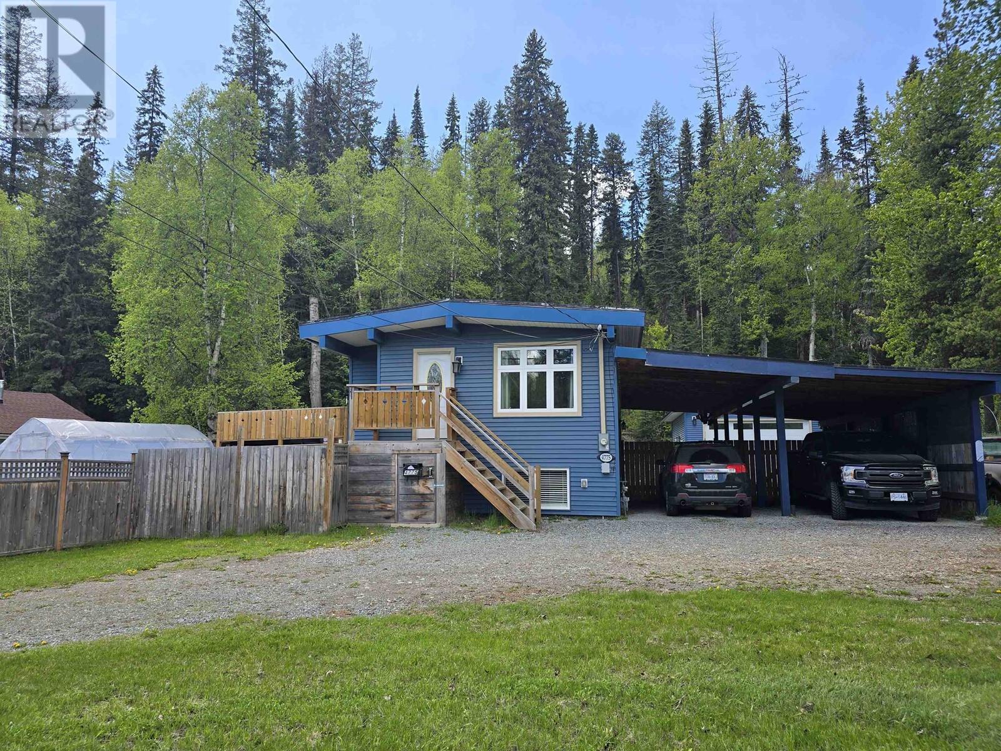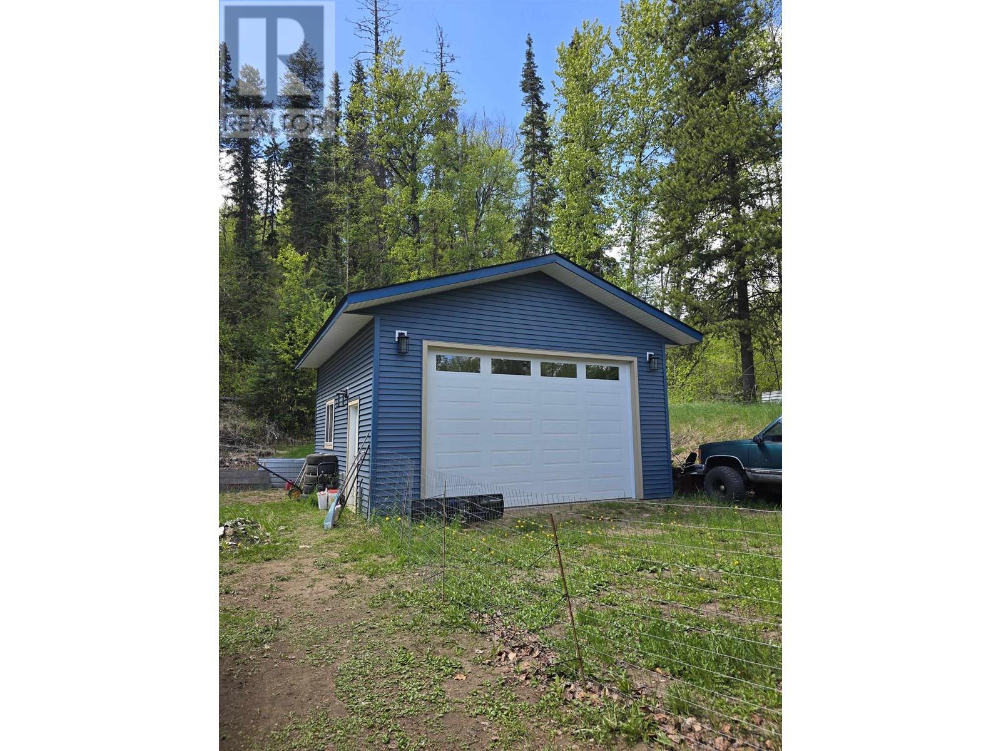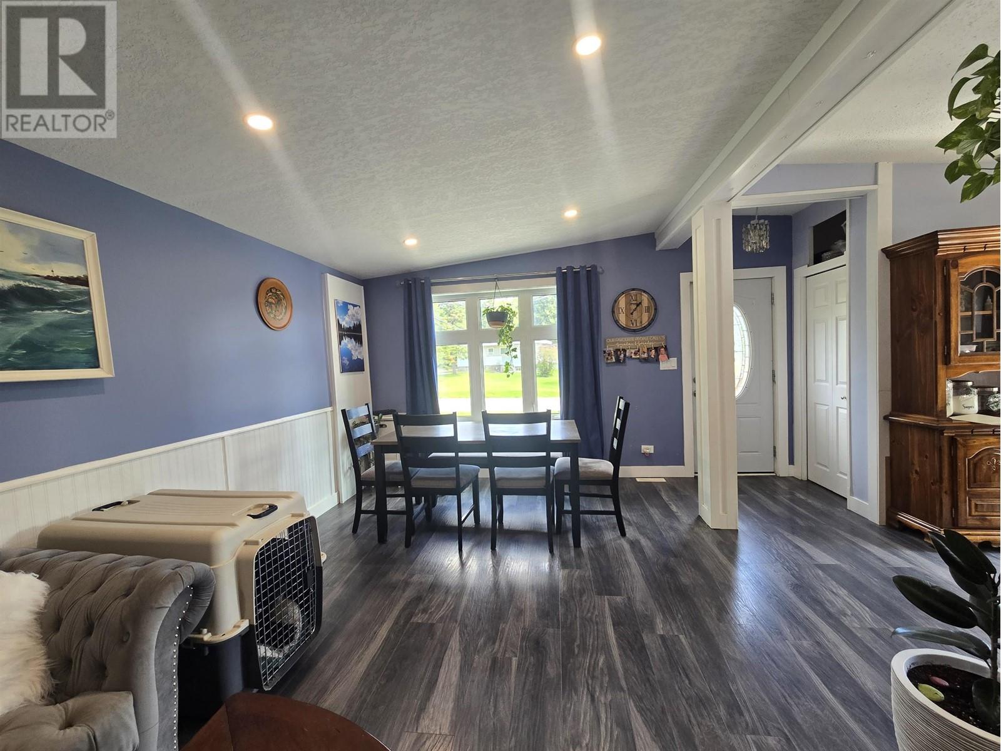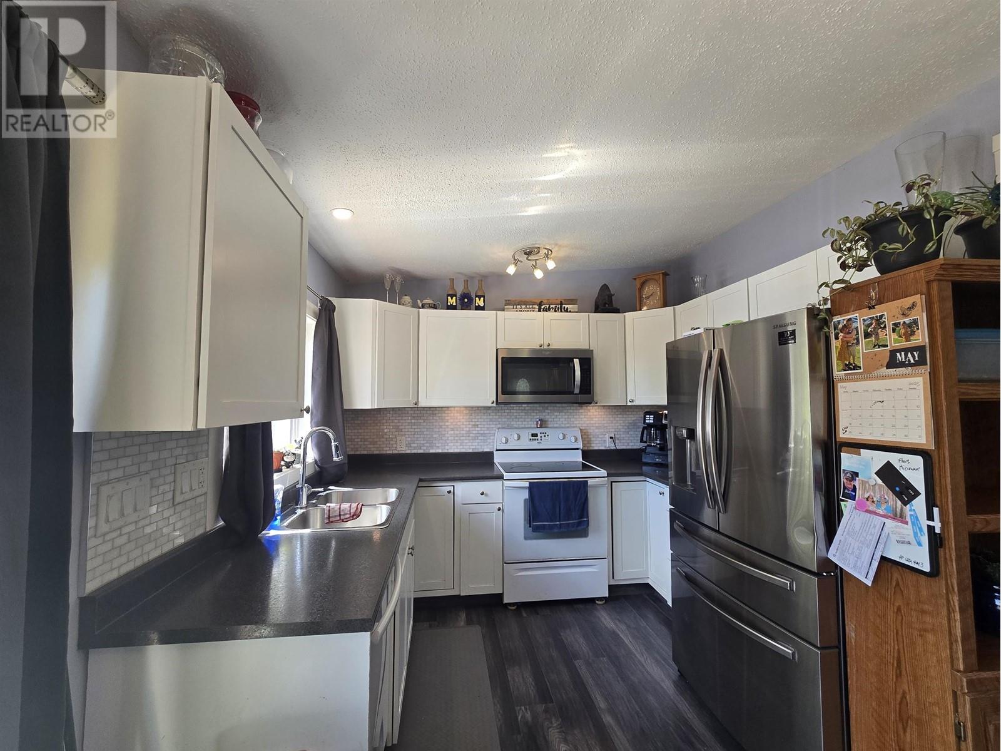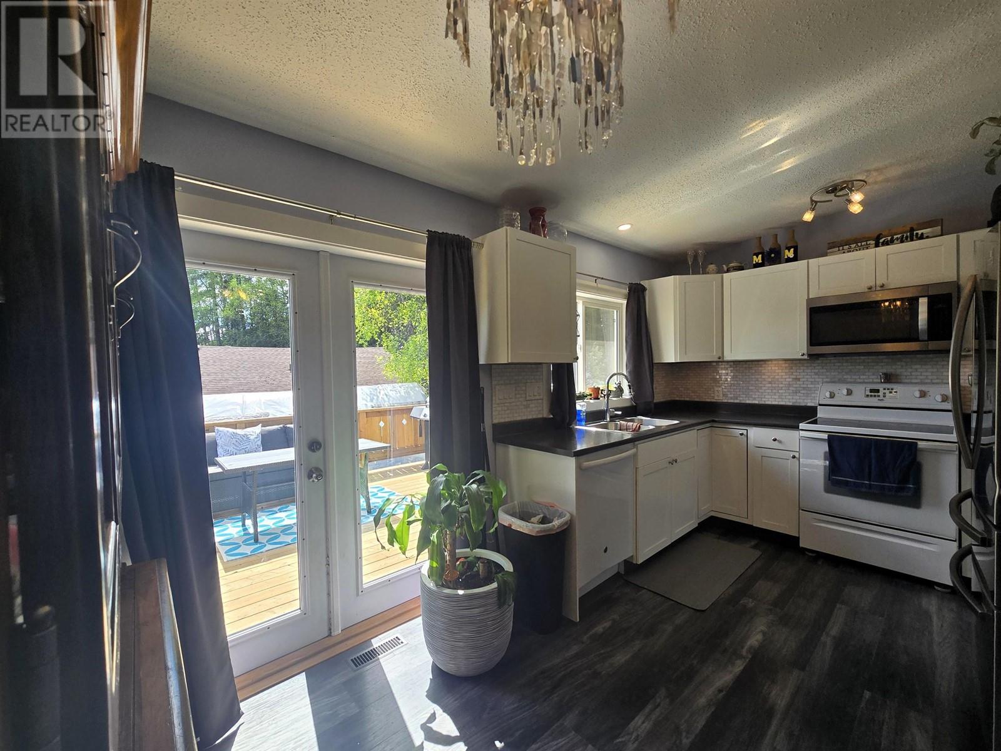3 Bedroom
2 Bathroom
1888 sqft
Forced Air
Acreage
$499,900
Detached Shop with 220 plug in for a welder!!! Pride of ownership is evident in this nicely updated 3 bedroom, 2 bathroom home that is situated on 1.1 acre lot. Newer kitchen with French doors leading out to the deck. Spacious Primary Bedroom. Relax in the deep soaker tub or go for a swim in swim spa. Woodstove keeps it toasty in the Winter months & helps keep the bills down. Daylight basement added in 2019. Lots of room to entertain on the deck. Plenty of room to park the boat & RV. The semi circle driveway helps make parking easier. Double Carport. Backyard access. Greenhouse. All measurements are approximate, buyer to verify. Lot size taken from BC Assessment. (id:5136)
Property Details
|
MLS® Number
|
R3005293 |
|
Property Type
|
Single Family |
Building
|
BathroomTotal
|
2 |
|
BedroomsTotal
|
3 |
|
Appliances
|
Hot Tub |
|
BasementDevelopment
|
Finished |
|
BasementType
|
Full (finished) |
|
ConstructedDate
|
9999 |
|
ConstructionStyleAttachment
|
Detached |
|
ExteriorFinish
|
Vinyl Siding |
|
FoundationType
|
Concrete Perimeter |
|
HeatingFuel
|
Natural Gas, Wood |
|
HeatingType
|
Forced Air |
|
RoofMaterial
|
Membrane |
|
RoofStyle
|
Conventional |
|
StoriesTotal
|
2 |
|
SizeInterior
|
1888 Sqft |
|
Type
|
House |
|
UtilityWater
|
Municipal Water |
Parking
Land
|
Acreage
|
Yes |
|
SizeIrregular
|
1.1 |
|
SizeTotal
|
1.1 Ac |
|
SizeTotalText
|
1.1 Ac |
Rooms
| Level |
Type |
Length |
Width |
Dimensions |
|
Basement |
Recreational, Games Room |
10 ft ,4 in |
16 ft ,7 in |
10 ft ,4 in x 16 ft ,7 in |
|
Basement |
Bedroom 2 |
8 ft ,2 in |
14 ft ,3 in |
8 ft ,2 in x 14 ft ,3 in |
|
Basement |
Bedroom 3 |
8 ft ,4 in |
12 ft ,2 in |
8 ft ,4 in x 12 ft ,2 in |
|
Basement |
Laundry Room |
6 ft |
7 ft |
6 ft x 7 ft |
|
Main Level |
Living Room |
10 ft ,5 in |
19 ft |
10 ft ,5 in x 19 ft |
|
Main Level |
Kitchen |
9 ft ,5 in |
16 ft |
9 ft ,5 in x 16 ft |
|
Main Level |
Primary Bedroom |
10 ft ,3 in |
18 ft ,5 in |
10 ft ,3 in x 18 ft ,5 in |
https://www.realtor.ca/real-estate/28343831/4775-randle-road-prince-george

