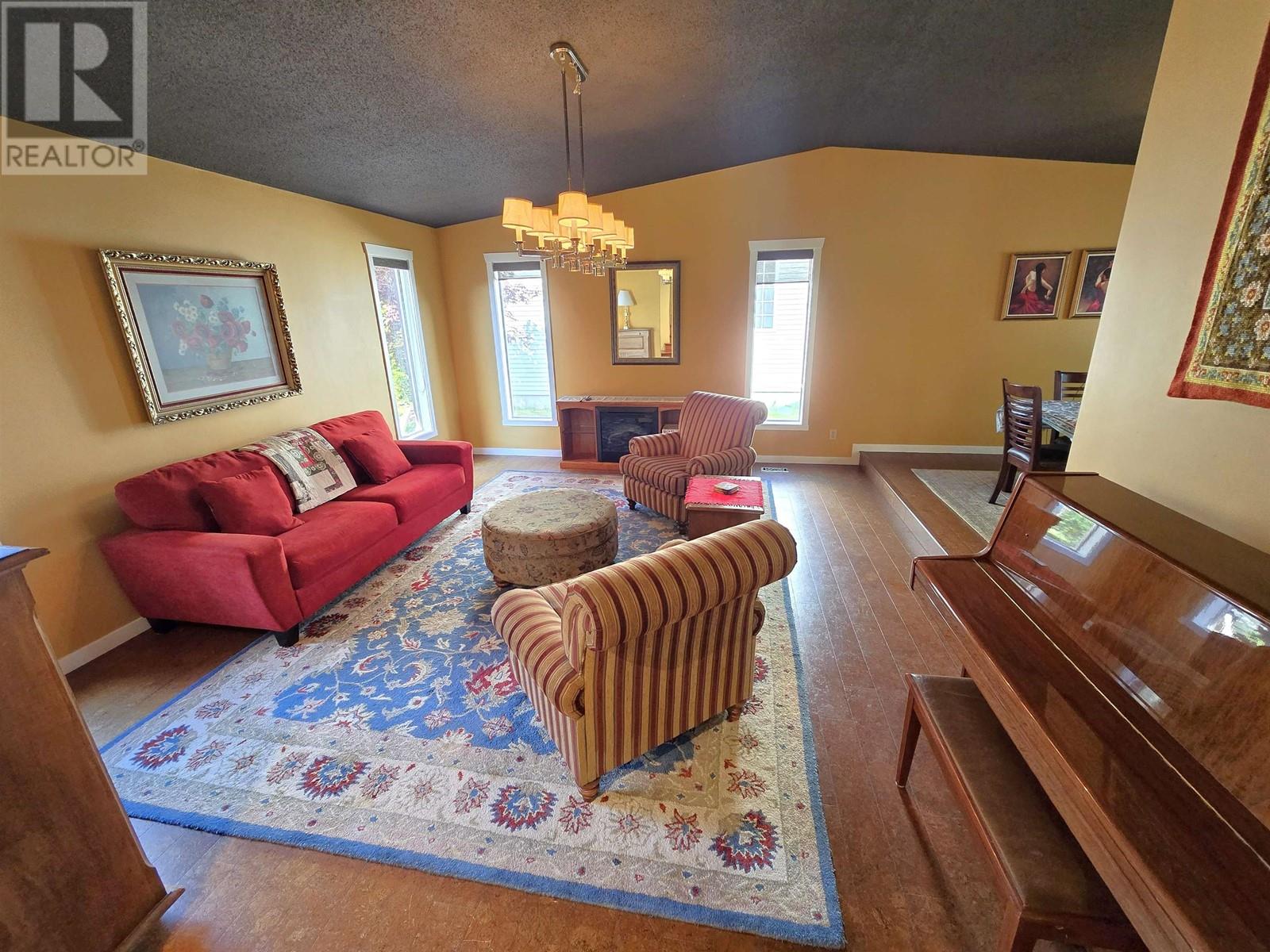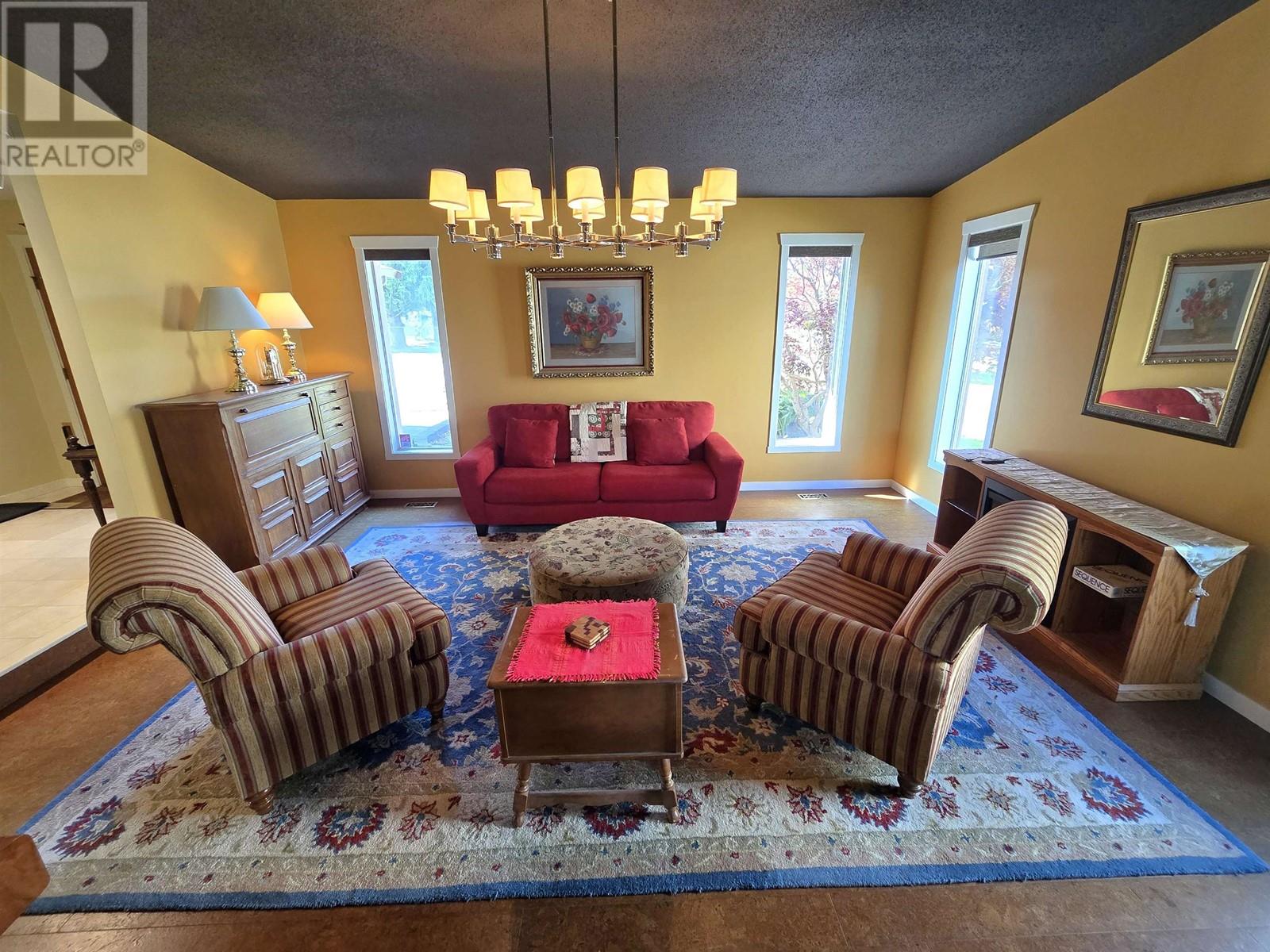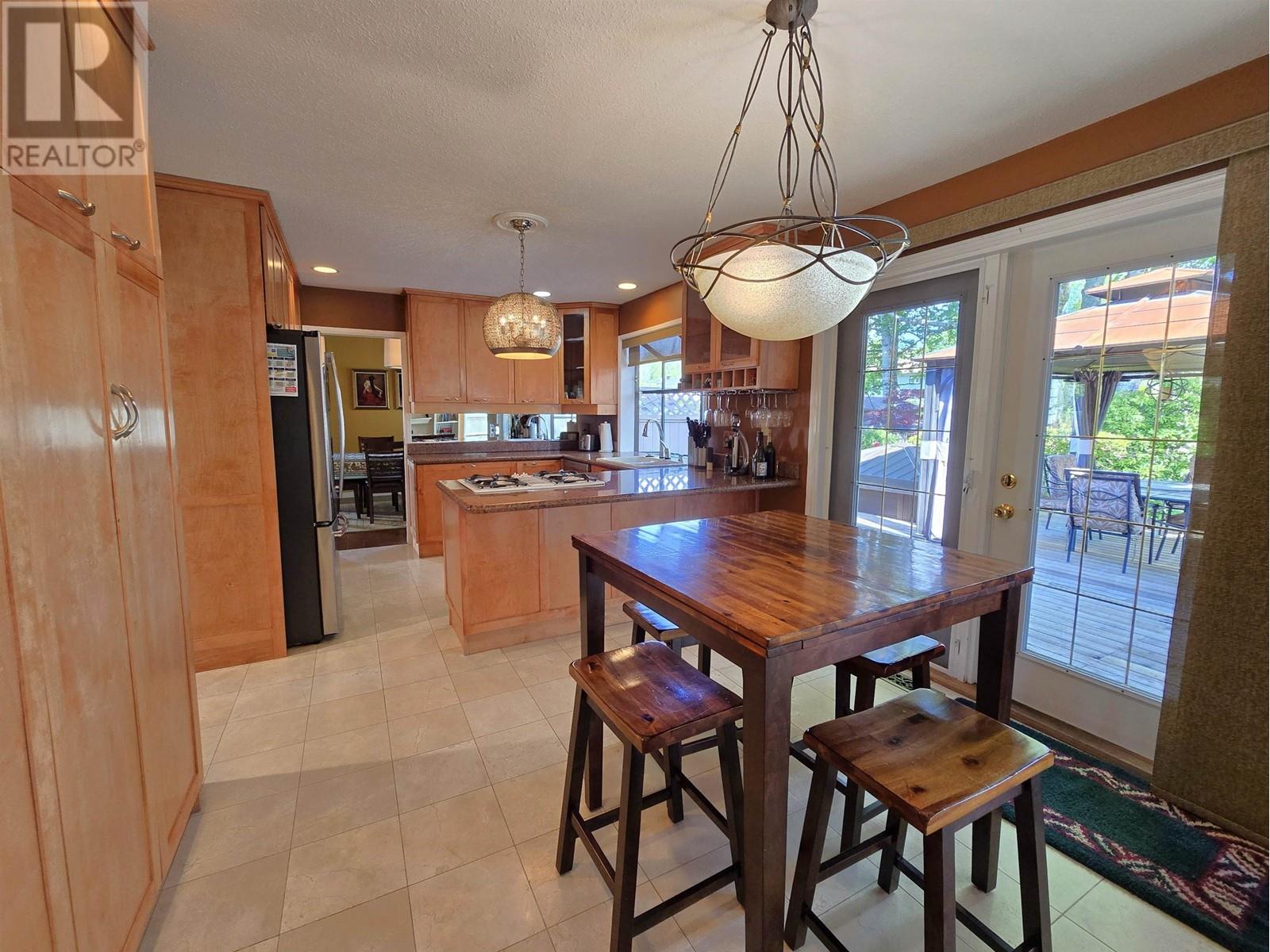4 Bedroom
3 Bathroom
3536 sqft
Fireplace
Baseboard Heaters, Forced Air
$715,000
* PREC - Personal Real Estate Corporation. Centrally located family home close to schools, trails and parks! This well-built spacious home provides enough room to keep the family close with 3 bedrooms on the second floor along with 2 full bathrooms (including ensuite in the primary bedroom). And, there is space to grow with a fourth bedroom on the main floor and another full bathroom! The great room (with natural gas fireplace) off the open eat-in kitchen offers space for the kids to play within eyesight, or there is the fully fenced yard with deck and hot tub (with Covana cover). There is also a formal dining room and huge living room. The double garage is perfect for cars or to keep all the toys safe. The basement has a separate entrance directly into the enormous laundry room with ample indoor storage, a den and large wet bar! (id:5136)
Property Details
|
MLS® Number
|
R3005868 |
|
Property Type
|
Single Family |
Building
|
BathroomTotal
|
3 |
|
BedroomsTotal
|
4 |
|
Amenities
|
Fireplace(s) |
|
Appliances
|
Washer, Dryer, Refrigerator, Stove, Dishwasher, Hot Tub |
|
BasementType
|
Partial |
|
ConstructedDate
|
1980 |
|
ConstructionStyleAttachment
|
Detached |
|
ExteriorFinish
|
Wood |
|
FireplacePresent
|
Yes |
|
FireplaceTotal
|
2 |
|
FoundationType
|
Concrete Perimeter |
|
HeatingFuel
|
Natural Gas |
|
HeatingType
|
Baseboard Heaters, Forced Air |
|
RoofMaterial
|
Asphalt Shingle |
|
RoofStyle
|
Conventional |
|
StoriesTotal
|
3 |
|
SizeInterior
|
3536 Sqft |
|
Type
|
House |
|
UtilityWater
|
Municipal Water |
Parking
Land
|
Acreage
|
No |
|
SizeIrregular
|
10296 |
|
SizeTotal
|
10296 Sqft |
|
SizeTotalText
|
10296 Sqft |
Rooms
| Level |
Type |
Length |
Width |
Dimensions |
|
Above |
Primary Bedroom |
22 ft |
11 ft ,1 in |
22 ft x 11 ft ,1 in |
|
Above |
Bedroom 2 |
10 ft ,9 in |
10 ft ,6 in |
10 ft ,9 in x 10 ft ,6 in |
|
Above |
Bedroom 3 |
10 ft ,8 in |
9 ft ,4 in |
10 ft ,8 in x 9 ft ,4 in |
|
Lower Level |
Den |
25 ft |
19 ft |
25 ft x 19 ft |
|
Lower Level |
Laundry Room |
11 ft ,8 in |
15 ft ,5 in |
11 ft ,8 in x 15 ft ,5 in |
|
Lower Level |
Storage |
9 ft |
10 ft ,8 in |
9 ft x 10 ft ,8 in |
|
Lower Level |
Utility Room |
12 ft |
6 ft |
12 ft x 6 ft |
|
Lower Level |
Beverage Room |
10 ft ,6 in |
9 ft ,9 in |
10 ft ,6 in x 9 ft ,9 in |
|
Main Level |
Living Room |
17 ft ,9 in |
15 ft ,4 in |
17 ft ,9 in x 15 ft ,4 in |
|
Main Level |
Dining Room |
11 ft ,1 in |
11 ft ,4 in |
11 ft ,1 in x 11 ft ,4 in |
|
Main Level |
Kitchen |
18 ft ,6 in |
11 ft ,4 in |
18 ft ,6 in x 11 ft ,4 in |
|
Main Level |
Great Room |
22 ft |
17 ft ,8 in |
22 ft x 17 ft ,8 in |
|
Main Level |
Bedroom 4 |
12 ft ,2 in |
10 ft ,4 in |
12 ft ,2 in x 10 ft ,4 in |
https://www.realtor.ca/real-estate/28349977/4820-soucie-avenue-terrace



































