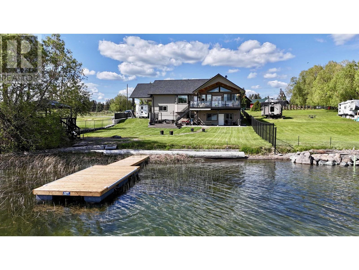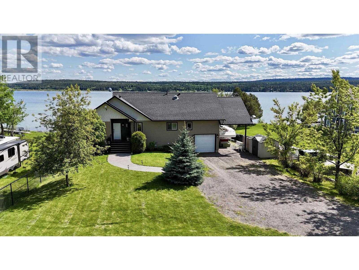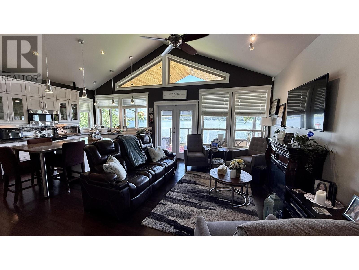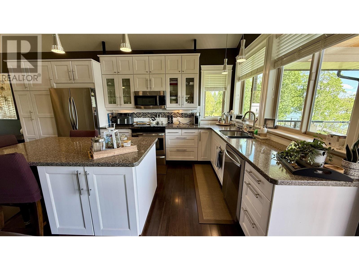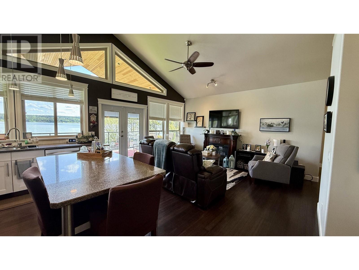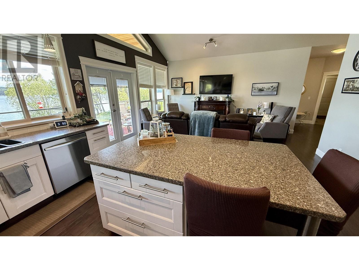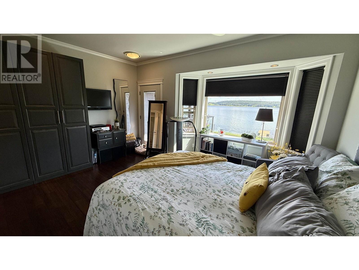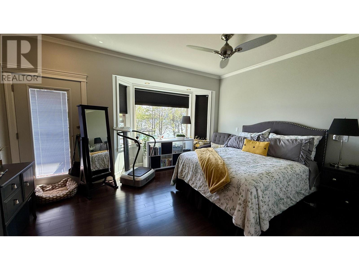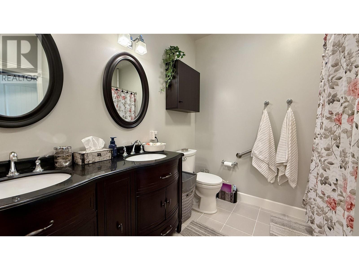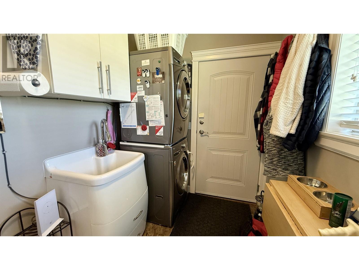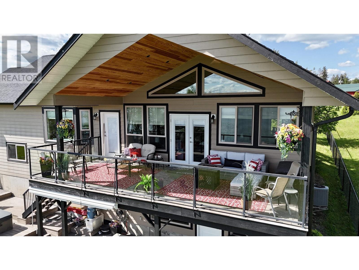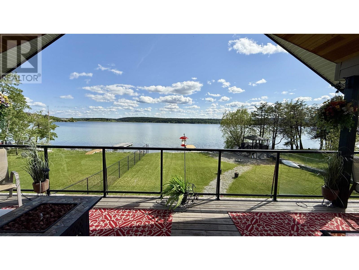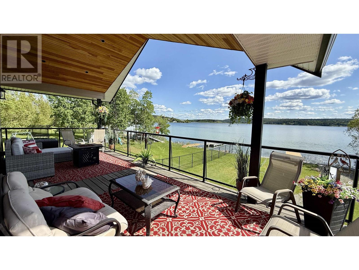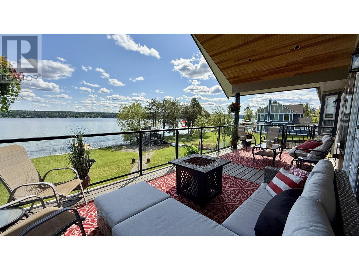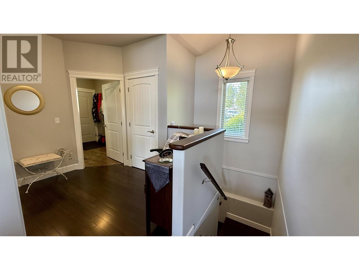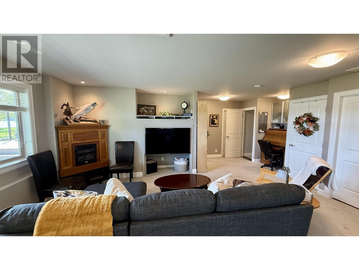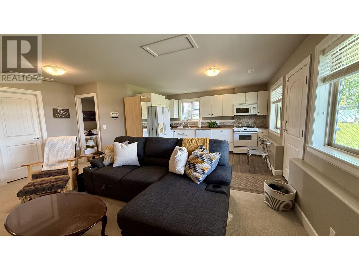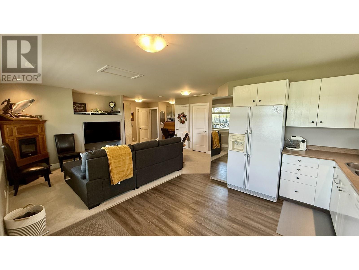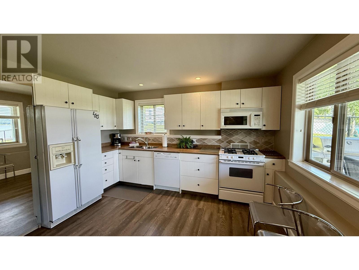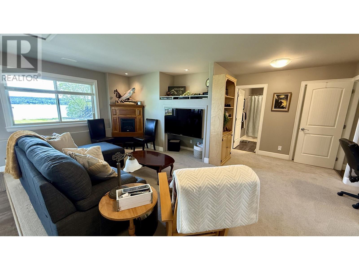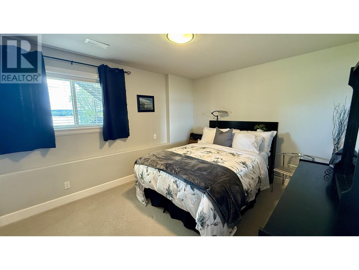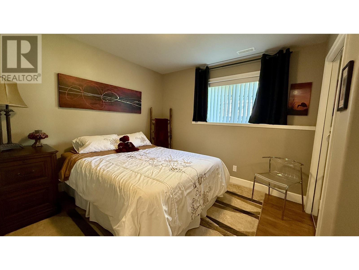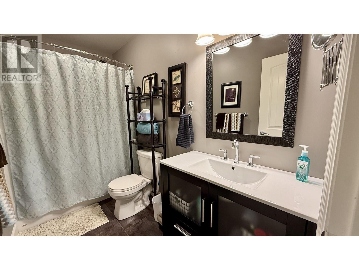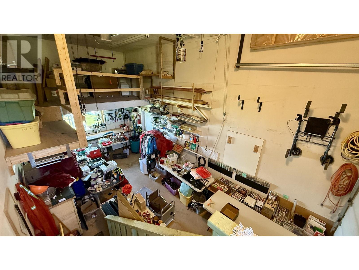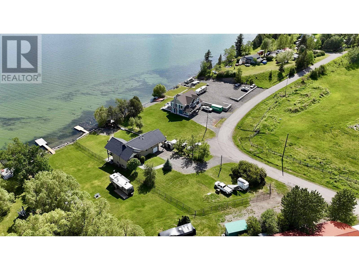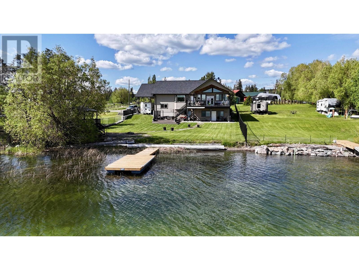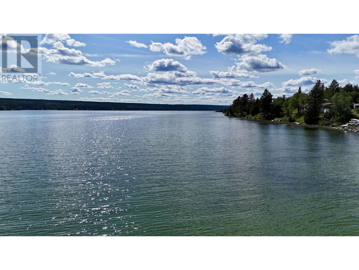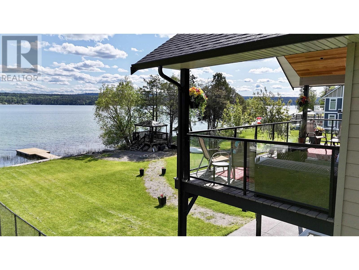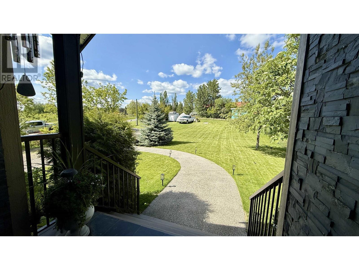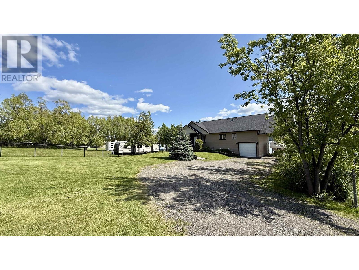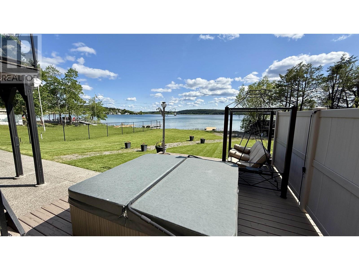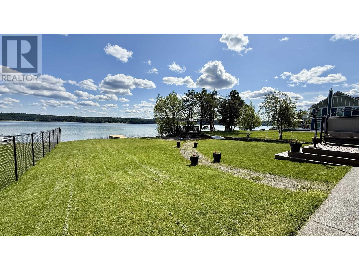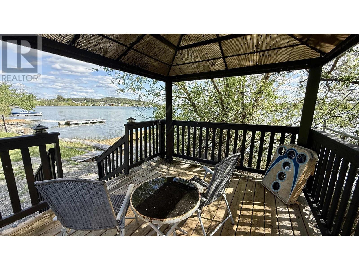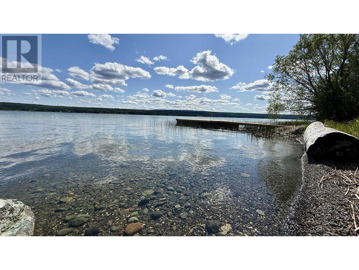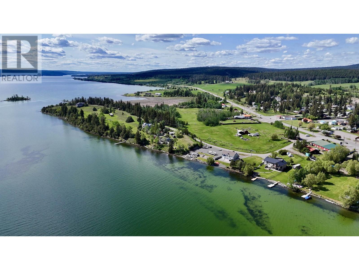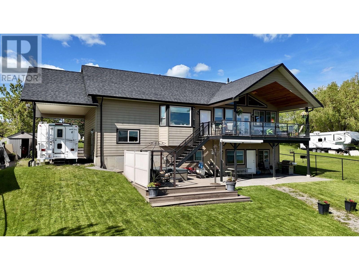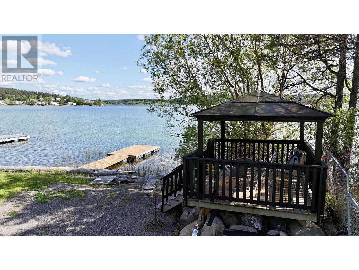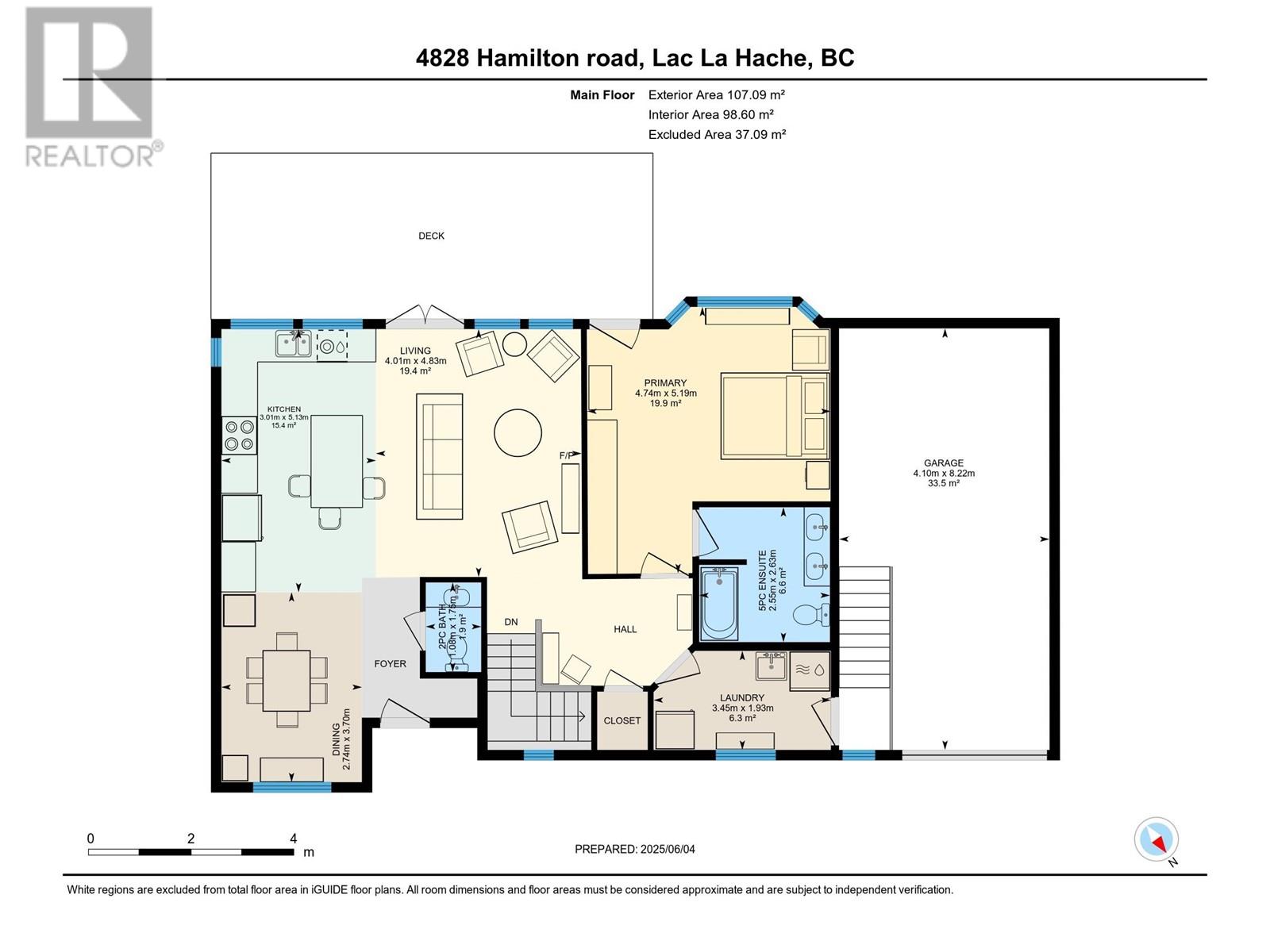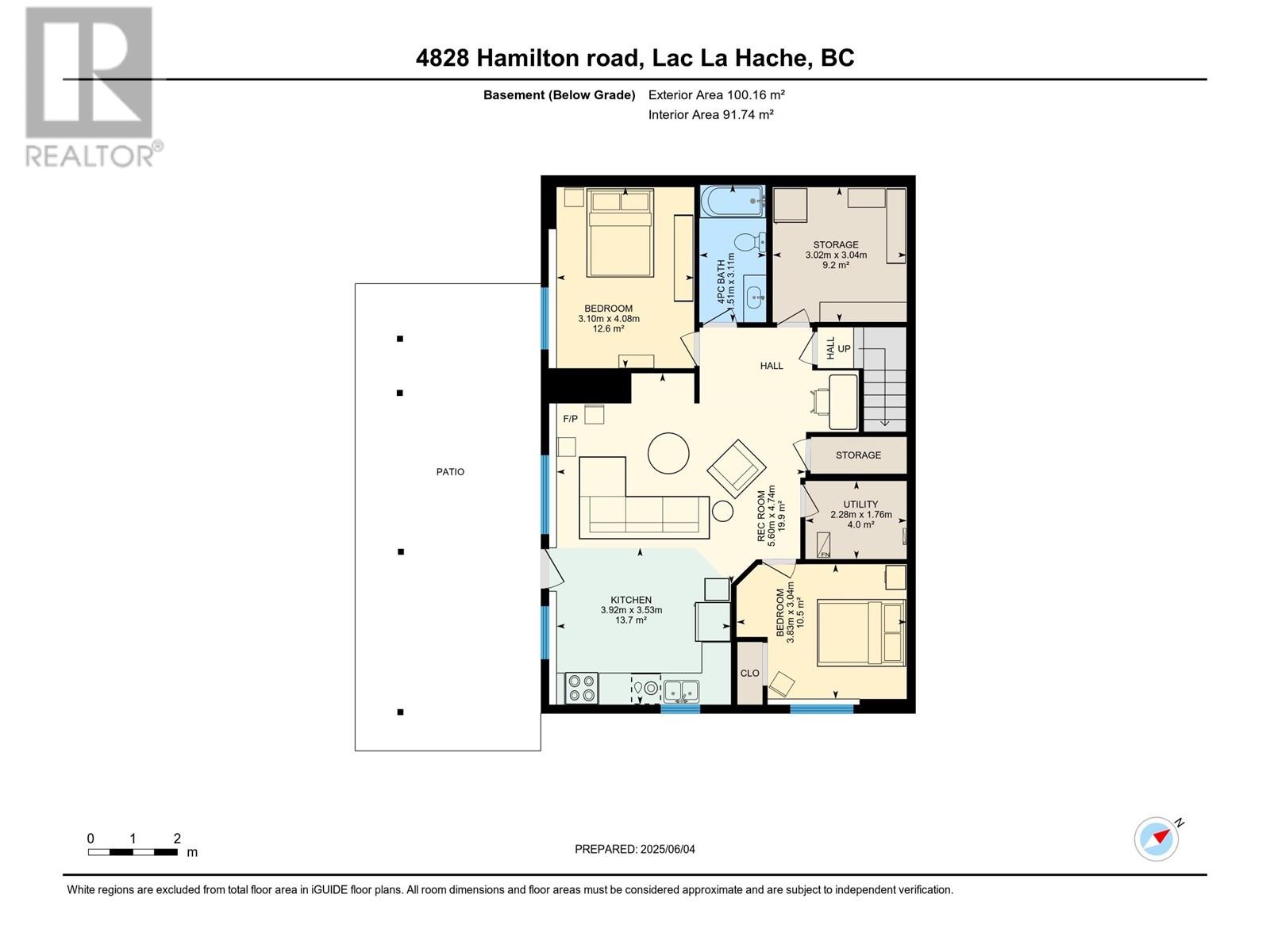3 Bedroom
3 Bathroom
2230 sqft
Fireplace
Forced Air
Waterfront
$849,900
* PREC - Personal Real Estate Corporation. Beautifully crafted home on the shores of Lac La Hache with panoramic lake views and quality finishes throughout. The vaulted main level features an open-concept design, an island kitchen perfect for entertaining, and a spacious primary suite with a luxurious 5-piece ensuite. Step out onto the fabulous covered deck, perfect for outdoor dining and enjoying the view. The walk-out lower level includes a fully self-contained 2-bedroom suite, ideal for guests, family, or rental income. Extras include A/C, hot water on demand, hot tub, lakeside gazebo, brand-new dock, RV carport with sani-dump, and an attached garage. Just a short walk to the bakery, pizza shop, and more. Immaculately maintained and shows like new. This is turnkey waterfront living at its best. (id:5136)
Property Details
|
MLS® Number
|
R3011136 |
|
Property Type
|
Single Family |
|
ViewType
|
Lake View |
|
WaterFrontType
|
Waterfront |
Building
|
BathroomTotal
|
3 |
|
BedroomsTotal
|
3 |
|
BasementDevelopment
|
Finished |
|
BasementType
|
N/a (finished) |
|
ConstructedDate
|
2010 |
|
ConstructionStyleAttachment
|
Detached |
|
ExteriorFinish
|
Composite Siding |
|
FireplacePresent
|
Yes |
|
FireplaceTotal
|
2 |
|
FoundationType
|
Concrete Perimeter |
|
HeatingFuel
|
Natural Gas |
|
HeatingType
|
Forced Air |
|
RoofMaterial
|
Asphalt Shingle |
|
RoofStyle
|
Conventional |
|
StoriesTotal
|
2 |
|
SizeInterior
|
2230 Sqft |
|
Type
|
House |
|
UtilityWater
|
Municipal Water |
Parking
Land
|
Acreage
|
No |
|
SizeIrregular
|
0.47 |
|
SizeTotal
|
0.47 Ac |
|
SizeTotalText
|
0.47 Ac |
Rooms
| Level |
Type |
Length |
Width |
Dimensions |
|
Lower Level |
Recreational, Games Room |
18 ft ,5 in |
15 ft ,7 in |
18 ft ,5 in x 15 ft ,7 in |
|
Lower Level |
Kitchen |
12 ft ,1 in |
11 ft ,7 in |
12 ft ,1 in x 11 ft ,7 in |
|
Lower Level |
Bedroom 2 |
12 ft ,7 in |
9 ft ,1 in |
12 ft ,7 in x 9 ft ,1 in |
|
Lower Level |
Bedroom 3 |
13 ft ,5 in |
10 ft ,2 in |
13 ft ,5 in x 10 ft ,2 in |
|
Lower Level |
Storage |
9 ft ,1 in |
9 ft ,1 in |
9 ft ,1 in x 9 ft ,1 in |
|
Main Level |
Kitchen |
16 ft ,1 in |
9 ft ,1 in |
16 ft ,1 in x 9 ft ,1 in |
|
Main Level |
Living Room |
15 ft ,1 in |
13 ft ,2 in |
15 ft ,1 in x 13 ft ,2 in |
|
Main Level |
Primary Bedroom |
15 ft ,7 in |
17 ft |
15 ft ,7 in x 17 ft |
|
Main Level |
Laundry Room |
11 ft ,4 in |
6 ft ,4 in |
11 ft ,4 in x 6 ft ,4 in |
https://www.realtor.ca/real-estate/28413291/4828-hamilton-road-lac-la-hache

