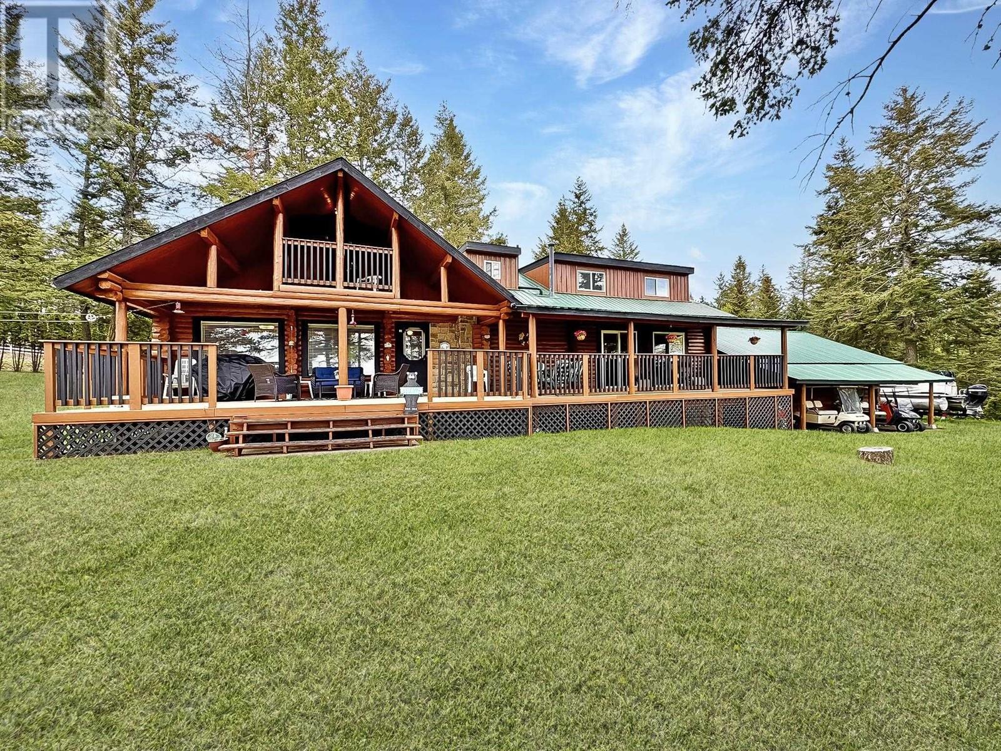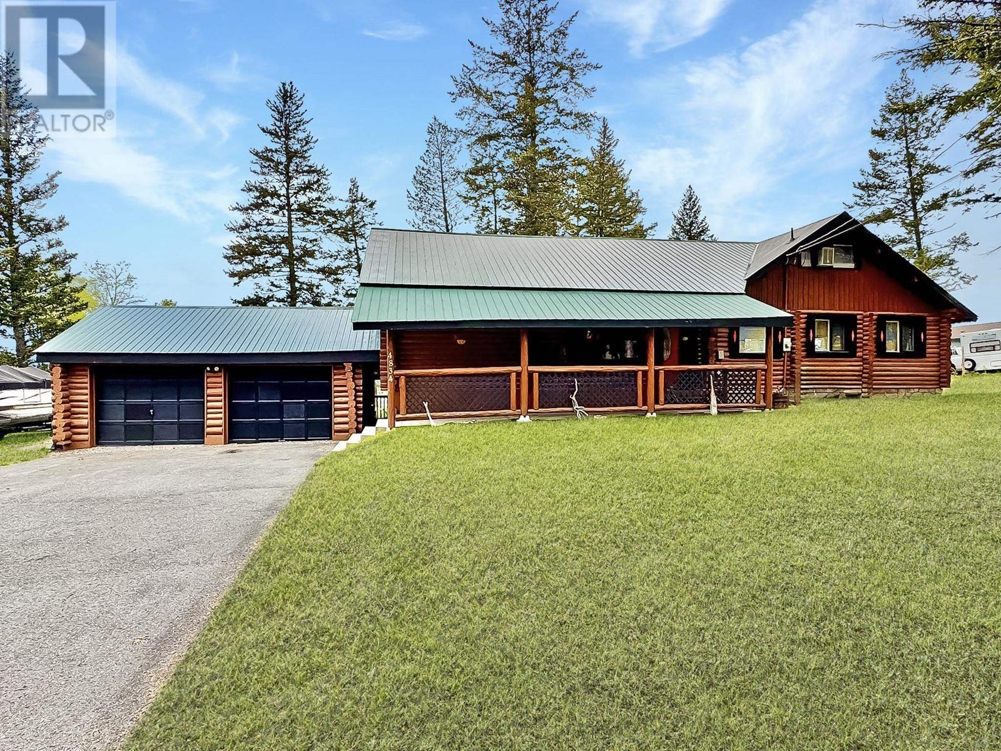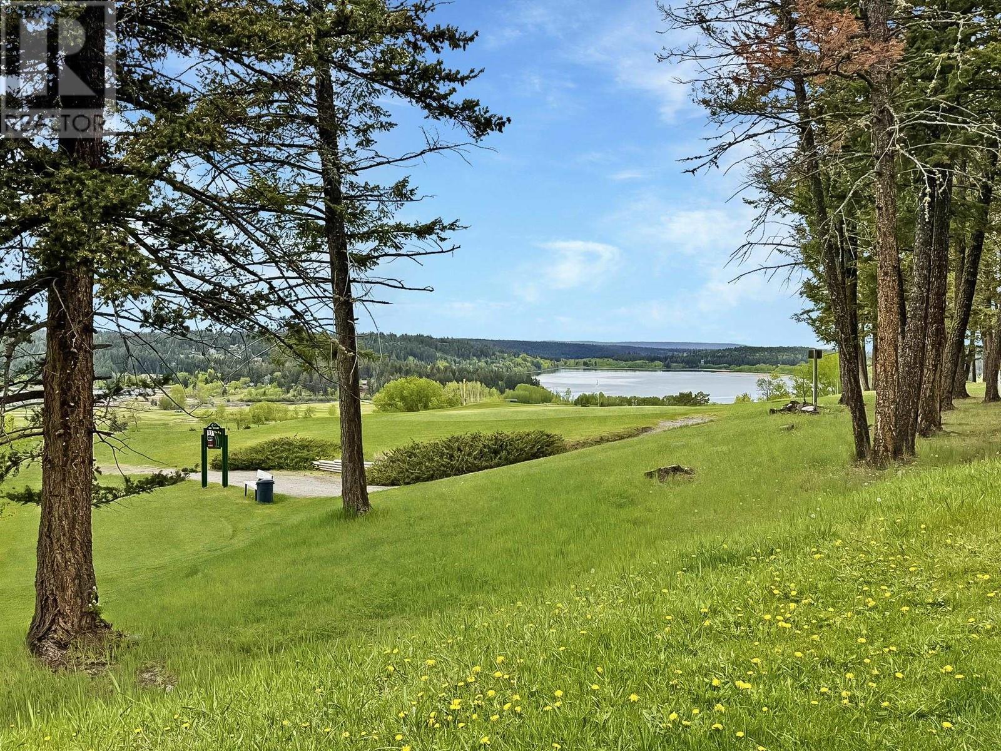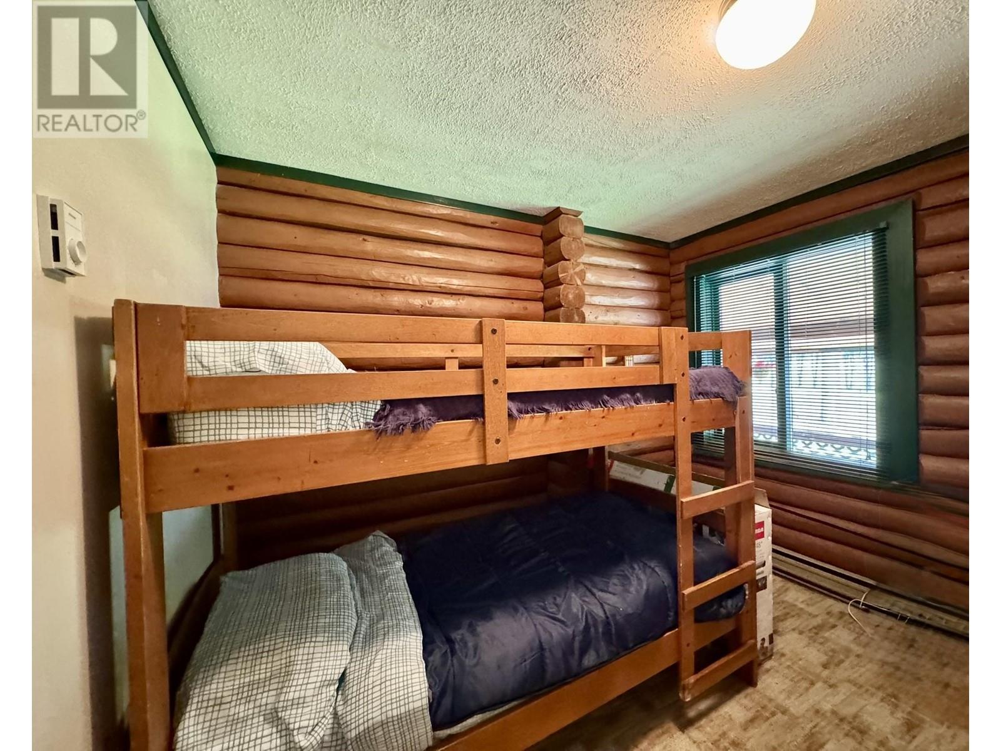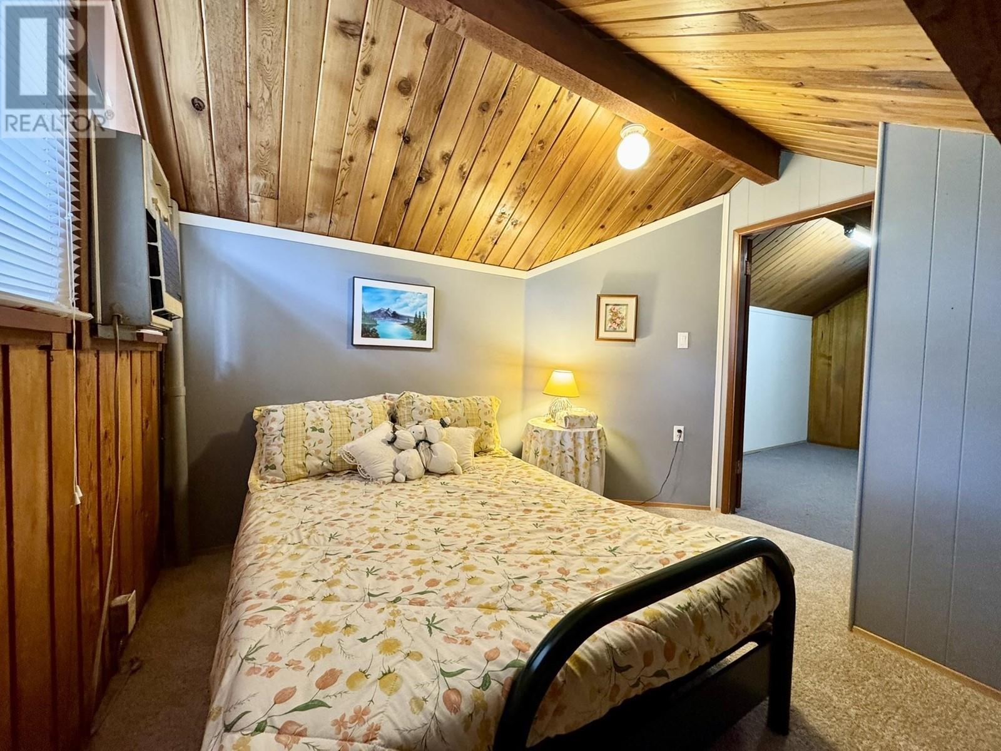4 Bedroom
3 Bathroom
3011 sqft
Fireplace
Baseboard Heaters
$580,000
* PREC - Personal Real Estate Corporation. Enjoy stunning west-facing views of 108 Mile & Sepa Lakes and the 11th tee at 108 Golf Course from this beautifully situated home. Main floor living offers 3 bedrooms, including a spacious primary with lake views. Open-concept kitchen, dining, living area forms the heart of the home—perfect for family gatherings. Step out onto the expansive 600+ sq ft deck for unforgettable sunsets and sweeping views. Upstairs features a fantastic games room (pool table included), additional sleeping spaces, and a 3 piece bathroom, while the basement offers room for media and hobbies. Elementary School, general store, post office and recreation all within walking distance. Laundry hook ups in closet off kitchen on main floor if desired. Option to have fully furnished so you can move right in! (id:5136)
Property Details
|
MLS® Number
|
R3005932 |
|
Property Type
|
Single Family |
|
Structure
|
Workshop |
|
ViewType
|
City View, Lake View |
Building
|
BathroomTotal
|
3 |
|
BedroomsTotal
|
4 |
|
Appliances
|
Washer, Dryer, Refrigerator, Stove, Dishwasher |
|
BasementType
|
Partial |
|
ConstructedDate
|
1971 |
|
ConstructionStyleAttachment
|
Detached |
|
FireplacePresent
|
Yes |
|
FireplaceTotal
|
1 |
|
FoundationType
|
Concrete Perimeter, Unknown |
|
HeatingFuel
|
Electric, Natural Gas |
|
HeatingType
|
Baseboard Heaters |
|
RoofMaterial
|
Metal |
|
RoofStyle
|
Conventional |
|
StoriesTotal
|
3 |
|
SizeInterior
|
3011 Sqft |
|
Type
|
House |
|
UtilityWater
|
Municipal Water |
Parking
Land
|
Acreage
|
No |
|
SizeIrregular
|
0.7 |
|
SizeTotal
|
0.7 Ac |
|
SizeTotalText
|
0.7 Ac |
Rooms
| Level |
Type |
Length |
Width |
Dimensions |
|
Above |
Recreational, Games Room |
17 ft ,5 in |
19 ft ,6 in |
17 ft ,5 in x 19 ft ,6 in |
|
Above |
Flex Space |
7 ft |
10 ft |
7 ft x 10 ft |
|
Above |
Den |
8 ft |
17 ft |
8 ft x 17 ft |
|
Above |
Bedroom 4 |
8 ft |
11 ft ,8 in |
8 ft x 11 ft ,8 in |
|
Above |
Flex Space |
6 ft ,3 in |
11 ft ,8 in |
6 ft ,3 in x 11 ft ,8 in |
|
Basement |
Recreational, Games Room |
10 ft |
18 ft |
10 ft x 18 ft |
|
Basement |
Laundry Room |
9 ft |
9 ft ,2 in |
9 ft x 9 ft ,2 in |
|
Basement |
Foyer |
7 ft |
8 ft ,3 in |
7 ft x 8 ft ,3 in |
|
Basement |
Flex Space |
11 ft ,6 in |
12 ft ,4 in |
11 ft ,6 in x 12 ft ,4 in |
|
Basement |
Storage |
6 ft |
6 ft ,6 in |
6 ft x 6 ft ,6 in |
|
Basement |
Cold Room |
5 ft |
5 ft ,3 in |
5 ft x 5 ft ,3 in |
|
Main Level |
Foyer |
6 ft |
6 ft |
6 ft x 6 ft |
|
Main Level |
Kitchen |
10 ft ,6 in |
16 ft |
10 ft ,6 in x 16 ft |
|
Main Level |
Dining Room |
8 ft ,6 in |
12 ft ,2 in |
8 ft ,6 in x 12 ft ,2 in |
|
Main Level |
Living Room |
11 ft |
16 ft |
11 ft x 16 ft |
|
Main Level |
Primary Bedroom |
13 ft |
16 ft ,9 in |
13 ft x 16 ft ,9 in |
|
Main Level |
Bedroom 2 |
10 ft |
13 ft |
10 ft x 13 ft |
|
Main Level |
Bedroom 3 |
9 ft ,9 in |
9 ft ,9 in |
9 ft ,9 in x 9 ft ,9 in |
https://www.realtor.ca/real-estate/28350648/4834-telqua-drive-108-mile-ranch

