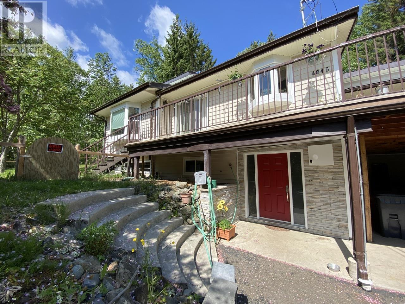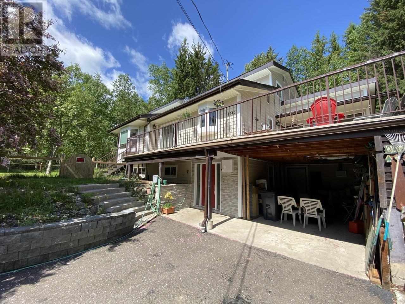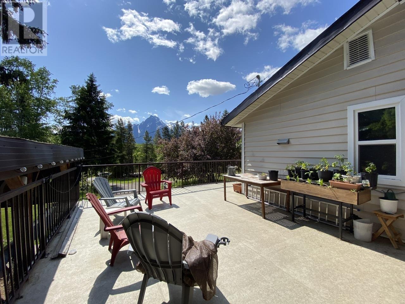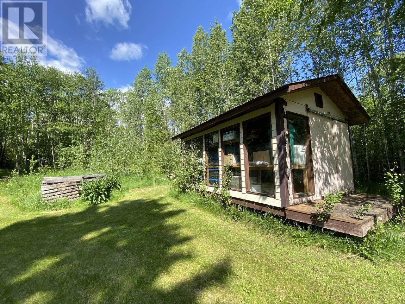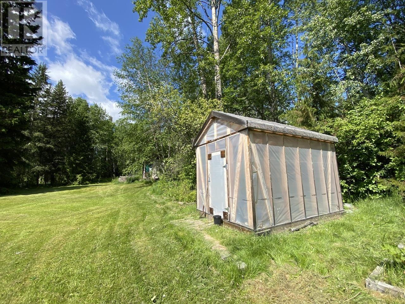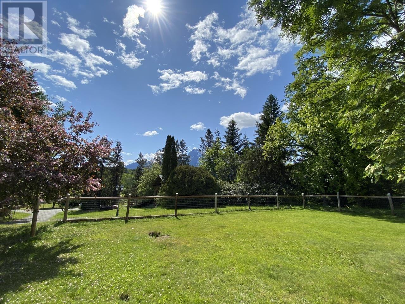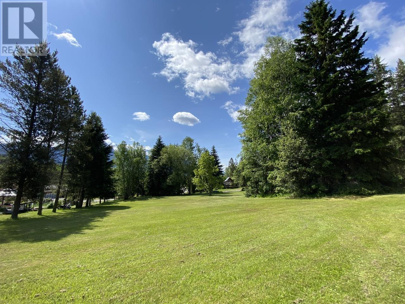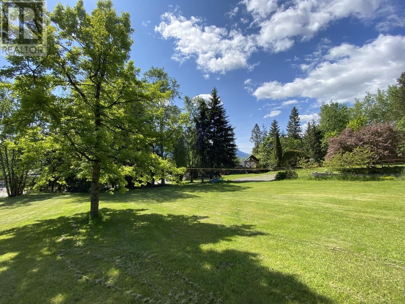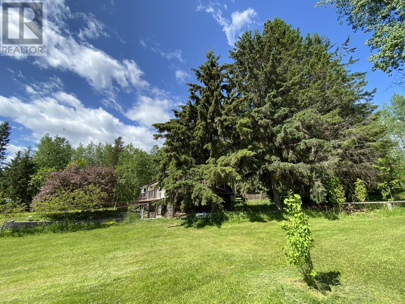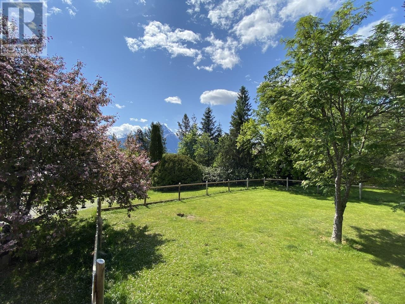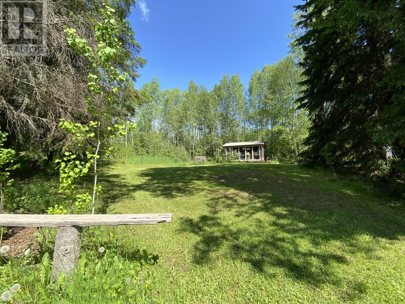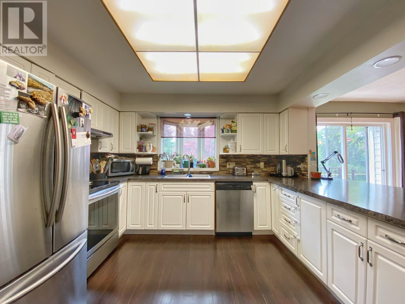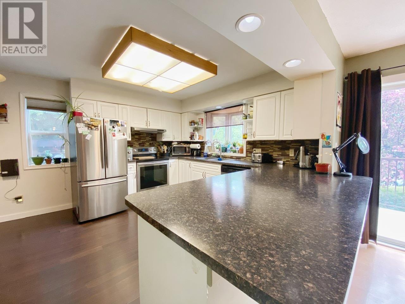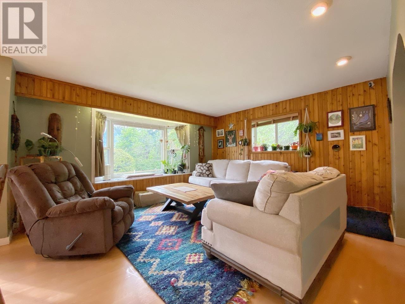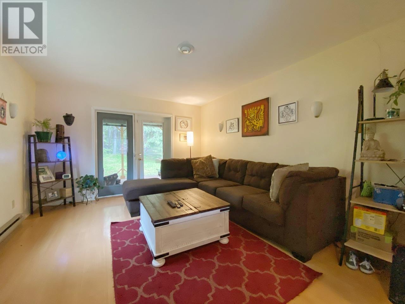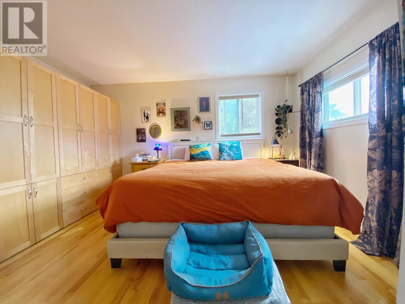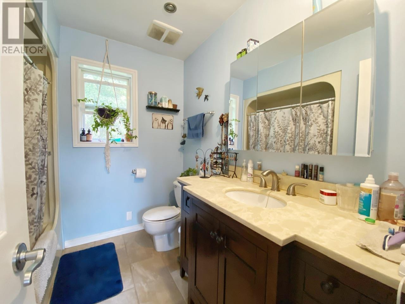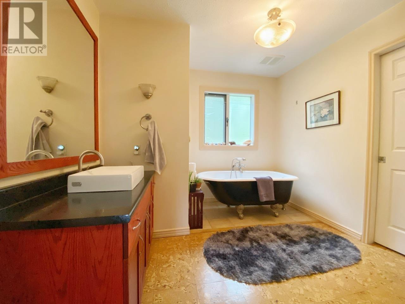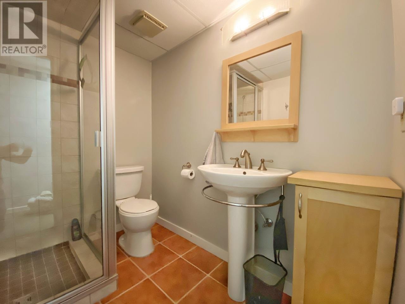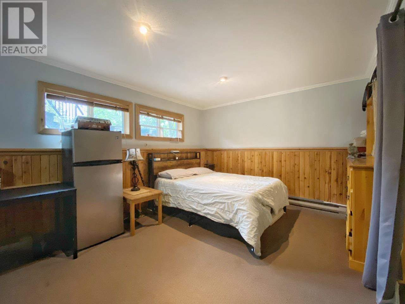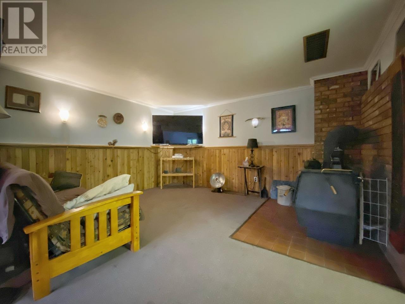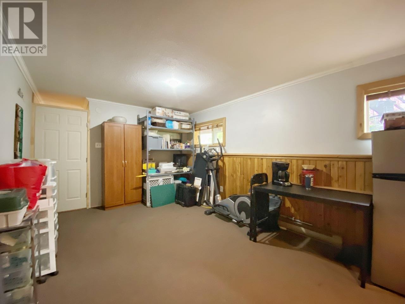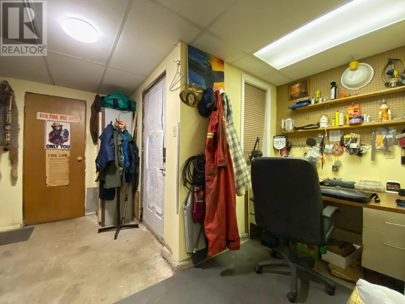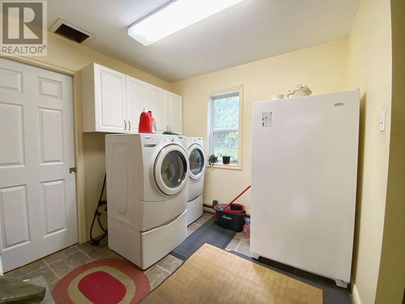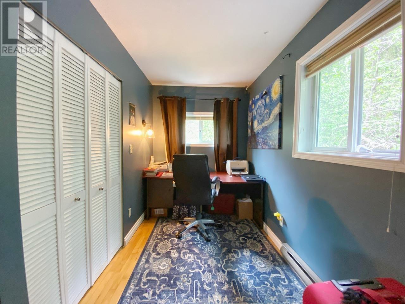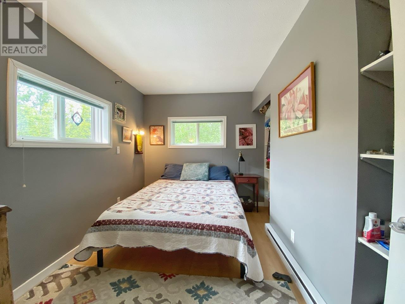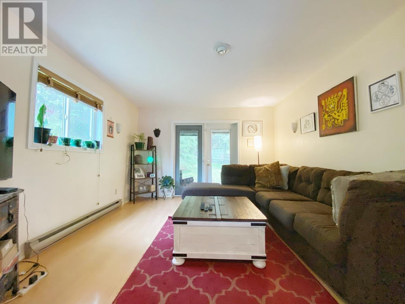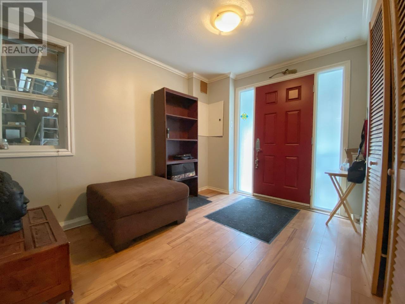4845 Strathern Road Hazelton, British Columbia V0J 1Y1
3 Bedroom
3 Bathroom
2829 sqft
Fireplace
Baseboard Heaters
Acreage
$550,000
The ultimate family home with 2 acres on one of the most desirable streets in Hazelton! Officially 3 bedrooms, but with the space a layout to accommodate at least 2 more. This luxurious home offers a beautiful yard, plenty of privacy, yet only a 3 minute walk to the hospital, high school, and close to shopping too. Primary bedroom has a wall to wall wardrobe! Can you believe this home even has a meat locker?? Hunters will appreciate this! Fenced yard for dogs or animals, sunroom, carport for RV, greenhouse and more! Opportunities like this one don't come up very often! (id:5136)
Property Details
| MLS® Number | R3011302 |
| Property Type | Single Family |
| ViewType | Mountain View |
Building
| BathroomTotal | 3 |
| BedroomsTotal | 3 |
| Appliances | Washer, Dryer, Refrigerator, Stove, Dishwasher |
| BasementDevelopment | Finished |
| BasementType | Full (finished) |
| ConstructedDate | 1983 |
| ConstructionStyleAttachment | Detached |
| ExteriorFinish | Vinyl Siding |
| FireplacePresent | Yes |
| FireplaceTotal | 1 |
| FoundationType | Concrete Perimeter |
| HeatingFuel | Electric, Wood |
| HeatingType | Baseboard Heaters |
| RoofMaterial | Metal |
| RoofStyle | Conventional |
| StoriesTotal | 3 |
| SizeInterior | 2829 Sqft |
| Type | House |
| UtilityWater | Municipal Water |
Parking
| Carport | |
| Open |
Land
| Acreage | Yes |
| SizeIrregular | 2.03 |
| SizeTotal | 2.03 Ac |
| SizeTotalText | 2.03 Ac |
Rooms
| Level | Type | Length | Width | Dimensions |
|---|---|---|---|---|
| Above | Primary Bedroom | 12 ft | 14 ft | 12 ft x 14 ft |
| Above | Bedroom 2 | 7 ft ,8 in | 12 ft ,1 in | 7 ft ,8 in x 12 ft ,1 in |
| Above | Bedroom 3 | 12 ft | 8 ft ,6 in | 12 ft x 8 ft ,6 in |
| Basement | Foyer | 8 ft | 11 ft | 8 ft x 11 ft |
| Basement | Dining Nook | 11 ft | 9 ft | 11 ft x 9 ft |
| Basement | Recreational, Games Room | 25 ft ,2 in | 14 ft ,9 in | 25 ft ,2 in x 14 ft ,9 in |
| Main Level | Living Room | 15 ft | 13 ft ,6 in | 15 ft x 13 ft ,6 in |
| Main Level | Dining Room | 8 ft ,1 in | 11 ft | 8 ft ,1 in x 11 ft |
| Main Level | Kitchen | 12 ft | 11 ft | 12 ft x 11 ft |
| Main Level | Laundry Room | 8 ft ,1 in | 11 ft ,1 in | 8 ft ,1 in x 11 ft ,1 in |
| Main Level | Den | 12 ft | 14 ft | 12 ft x 14 ft |
https://www.realtor.ca/real-estate/28415682/4845-strathern-road-hazelton
Interested?
Contact us for more information

