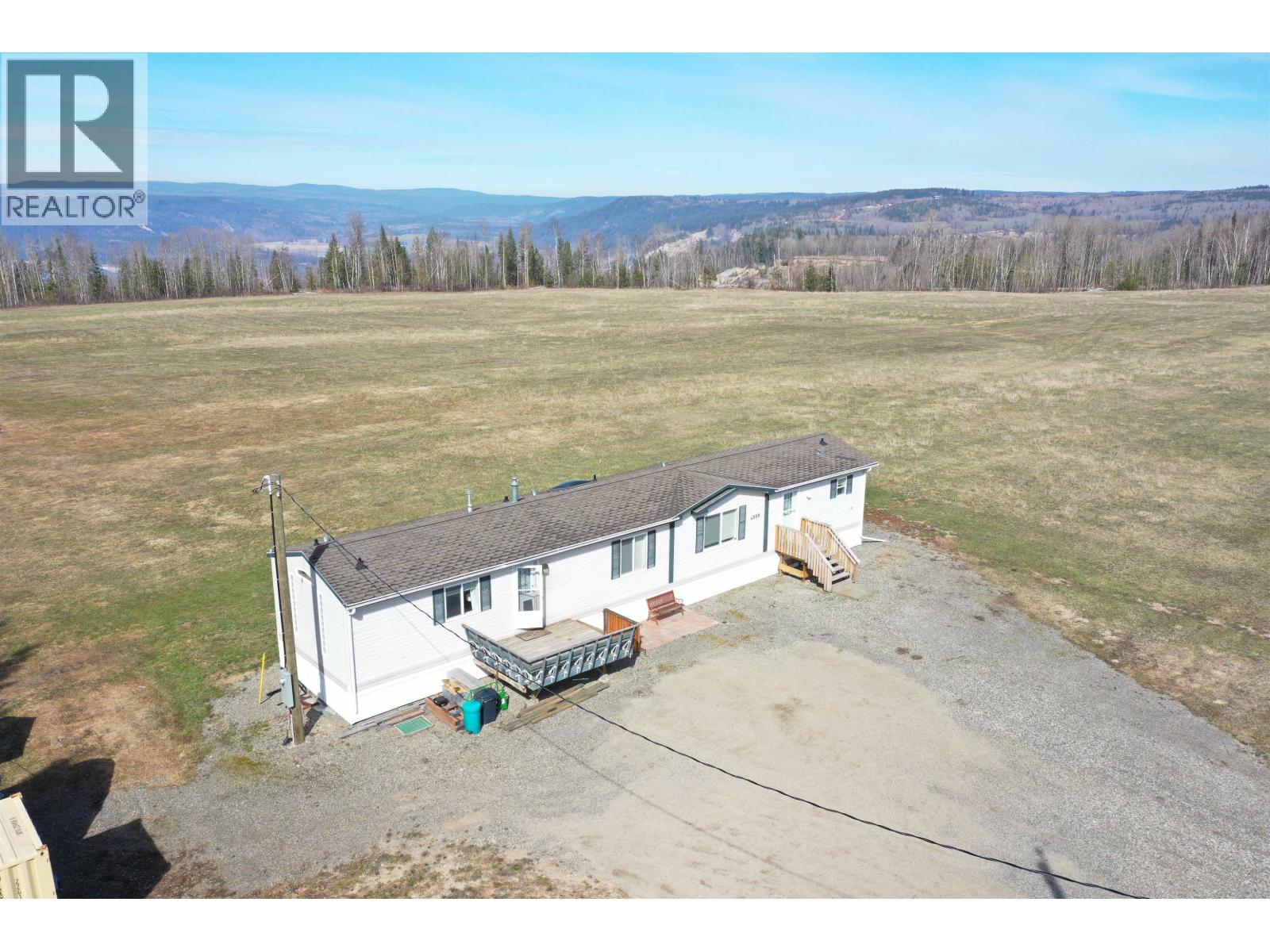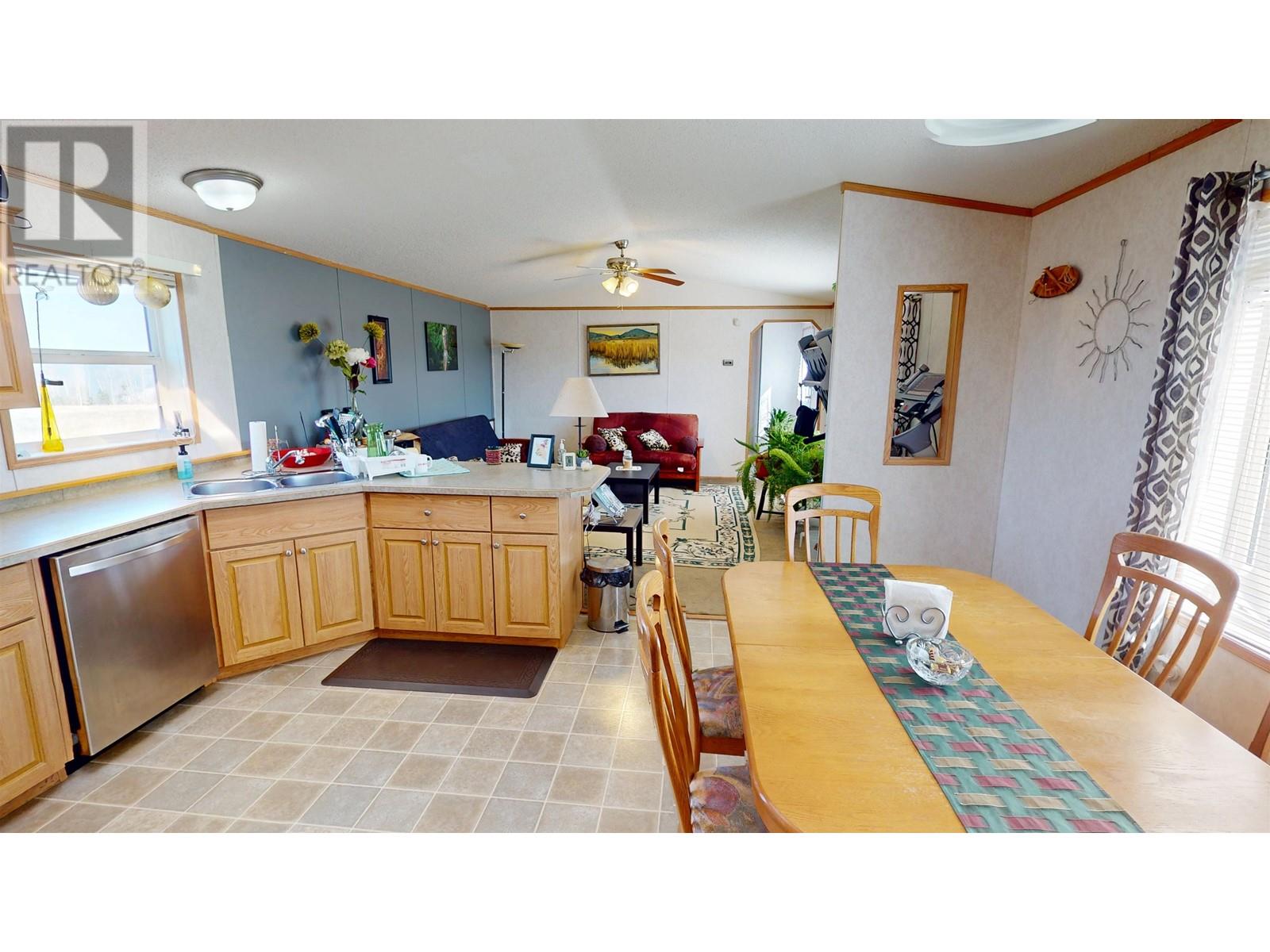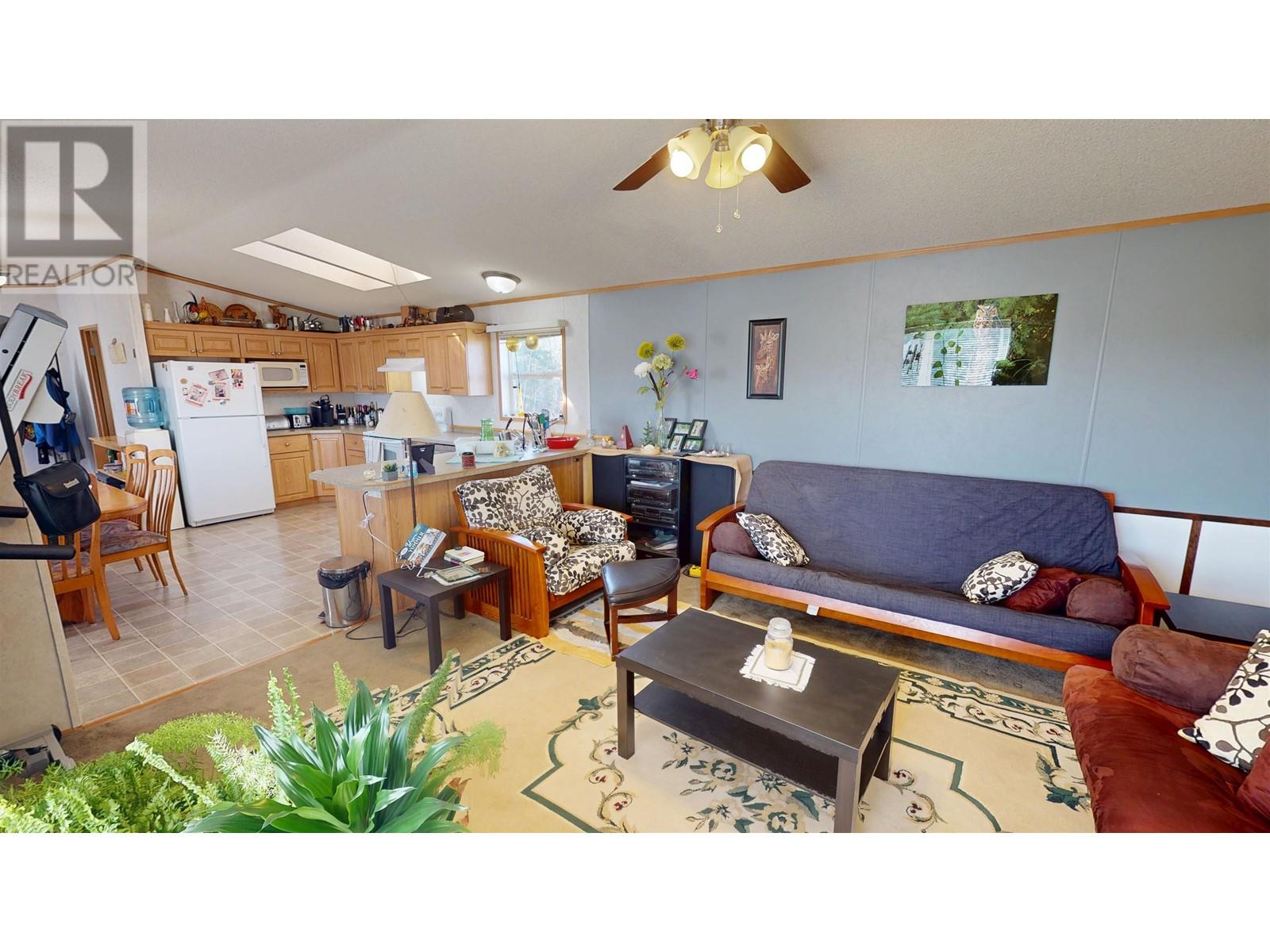3 Bedroom
2 Bathroom
1216 sqft
Forced Air
Acreage
$324,900
* PREC - Personal Real Estate Corporation. Nestled on 40 acres, this 3 bedroom, 2 bathroom well-maintained 2007 manufactured home offers the perfect blend of privacy, space and convenience. Just 15 minutes from town! Recent upgrades include a 2023 hot water tank, newer septic, the hay fields have been fertilized and produced excellent hay last year. A 200-amp electrical service is already in place at the utility pole, making it easy to add power if you plan to build a detached shop. So much love and quality have been put into this home to make it an ideal setting for anyone to enjoy. Panoramic views of the Fraser Valley top off this already picture perfect setting. Don't miss out on this opportunity! (id:5136)
Property Details
|
MLS® Number
|
R2992002 |
|
Property Type
|
Single Family |
|
ViewType
|
View, View (panoramic) |
Building
|
BathroomTotal
|
2 |
|
BedroomsTotal
|
3 |
|
Appliances
|
Washer, Dryer, Refrigerator, Stove, Dishwasher |
|
BasementType
|
None |
|
ConstructedDate
|
2007 |
|
ConstructionStyleAttachment
|
Detached |
|
ConstructionStyleOther
|
Manufactured |
|
ExteriorFinish
|
Vinyl Siding |
|
FoundationType
|
Unknown |
|
HeatingFuel
|
Natural Gas |
|
HeatingType
|
Forced Air |
|
RoofMaterial
|
Asphalt Shingle |
|
RoofStyle
|
Conventional |
|
StoriesTotal
|
1 |
|
SizeInterior
|
1216 Sqft |
|
Type
|
Manufactured Home/mobile |
Parking
Land
|
Acreage
|
Yes |
|
SizeIrregular
|
40 |
|
SizeTotal
|
40 Ac |
|
SizeTotalText
|
40 Ac |
Rooms
| Level |
Type |
Length |
Width |
Dimensions |
|
Main Level |
Foyer |
7 ft ,3 in |
4 ft ,6 in |
7 ft ,3 in x 4 ft ,6 in |
|
Main Level |
Kitchen |
14 ft ,9 in |
7 ft ,8 in |
14 ft ,9 in x 7 ft ,8 in |
|
Main Level |
Dining Room |
14 ft ,9 in |
7 ft ,2 in |
14 ft ,9 in x 7 ft ,2 in |
|
Main Level |
Pantry |
4 ft ,6 in |
2 ft ,7 in |
4 ft ,6 in x 2 ft ,7 in |
|
Main Level |
Living Room |
14 ft ,9 in |
14 ft ,3 in |
14 ft ,9 in x 14 ft ,3 in |
|
Main Level |
Primary Bedroom |
12 ft ,6 in |
11 ft ,8 in |
12 ft ,6 in x 11 ft ,8 in |
|
Main Level |
Bedroom 2 |
11 ft |
9 ft ,3 in |
11 ft x 9 ft ,3 in |
|
Main Level |
Bedroom 3 |
9 ft |
8 ft ,7 in |
9 ft x 8 ft ,7 in |
|
Main Level |
Laundry Room |
7 ft ,1 in |
7 ft ,3 in |
7 ft ,1 in x 7 ft ,3 in |
|
Main Level |
Mud Room |
11 ft ,2 in |
5 ft ,2 in |
11 ft ,2 in x 5 ft ,2 in |
https://www.realtor.ca/real-estate/28189151/4880-quesnel-hixon-road-quesnel























