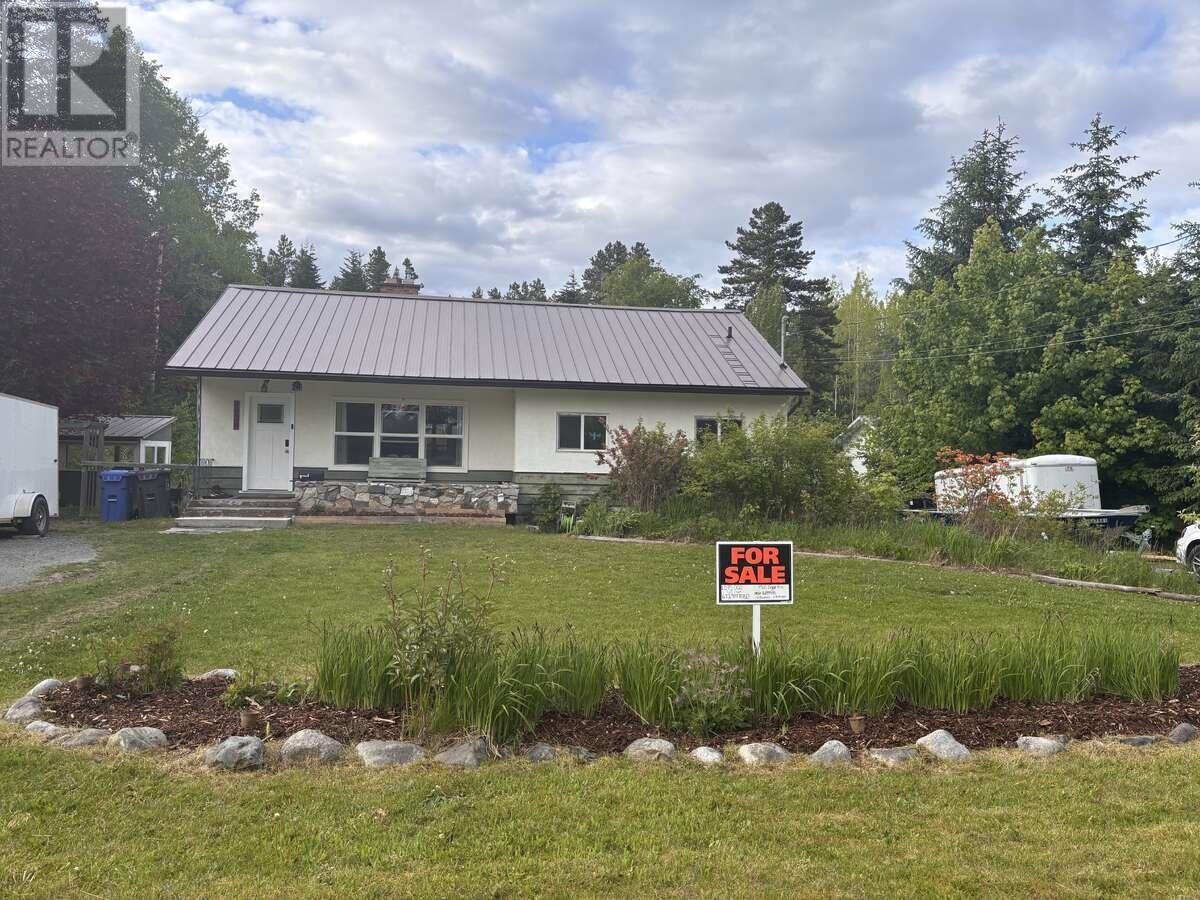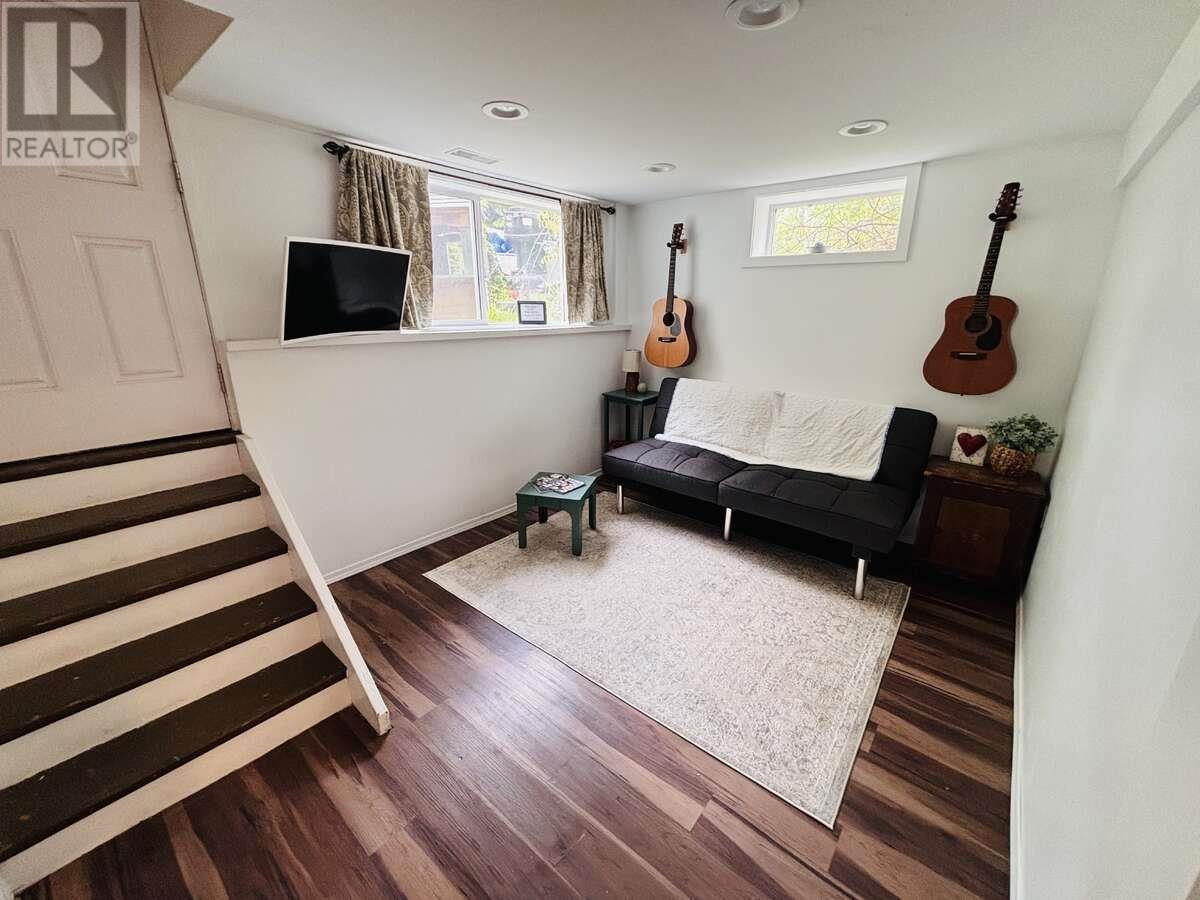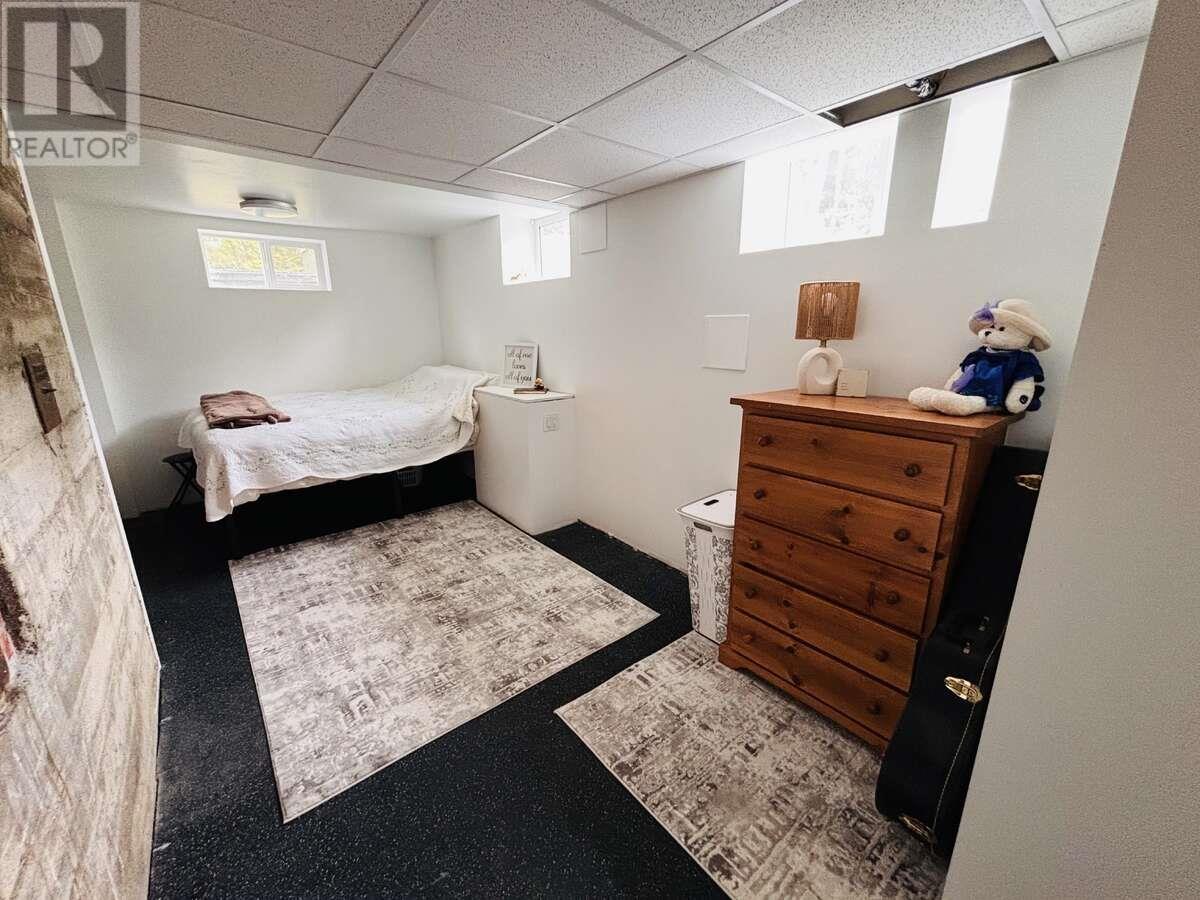6 Bedroom
2 Bathroom
2640 sqft
Fireplace
Forced Air
Acreage
$575,000
For more information, click the Brochure button. Experience the best of peaceful acreage living right in town with this charming 6-bedroom, 2,640 sq ft home set on a full acre of land. Step inside and fall in love with the warm farmhouse feel, complete with original wood floors that add character and charm. The main level offers convenient living with 3 bedrooms and laundry, while upstairs you'll find a spacious attic bedroom and a cozy family room — perfect for relaxing or creating a private retreat. Need extra space? This home also offers fantastic unregistered suite, featuring its own entrance, driveway, kitchenette, and 2+ additional bedrooms — ideal for extended family, guests, or rental potential income. Step outside & enjoy a stunning yard designed for making memories! (id:5136)
Property Details
|
MLS® Number
|
R2999405 |
|
Property Type
|
Single Family |
|
Structure
|
Playground |
Building
|
BathroomTotal
|
2 |
|
BedroomsTotal
|
6 |
|
BasementDevelopment
|
Partially Finished |
|
BasementType
|
N/a (partially Finished) |
|
ConstructedDate
|
1956 |
|
ConstructionStyleAttachment
|
Detached |
|
ExteriorFinish
|
Other |
|
FireplacePresent
|
Yes |
|
FireplaceTotal
|
1 |
|
FoundationType
|
Concrete Perimeter, Concrete Slab |
|
HeatingFuel
|
Natural Gas |
|
HeatingType
|
Forced Air |
|
RoofMaterial
|
Metal |
|
RoofStyle
|
Conventional |
|
StoriesTotal
|
3 |
|
SizeInterior
|
2640 Sqft |
|
Type
|
House |
|
UtilityWater
|
Municipal Water |
Land
|
Acreage
|
Yes |
|
SizeIrregular
|
43560 |
|
SizeTotal
|
43560 Sqft |
|
SizeTotalText
|
43560 Sqft |
Rooms
| Level |
Type |
Length |
Width |
Dimensions |
|
Above |
Other |
4 ft |
4 ft |
4 ft x 4 ft |
|
Above |
Family Room |
15 ft |
19 ft |
15 ft x 19 ft |
|
Above |
Bedroom 4 |
21 ft |
16 ft |
21 ft x 16 ft |
|
Basement |
Bedroom 5 |
18 ft |
9 ft |
18 ft x 9 ft |
|
Basement |
Storage |
18 ft |
13 ft |
18 ft x 13 ft |
|
Basement |
Bedroom 6 |
10 ft |
10 ft |
10 ft x 10 ft |
|
Basement |
Living Room |
9 ft |
12 ft |
9 ft x 12 ft |
|
Basement |
Kitchen |
10 ft |
8 ft ,6 in |
10 ft x 8 ft ,6 in |
|
Basement |
Den |
8 ft ,6 in |
9 ft ,6 in |
8 ft ,6 in x 9 ft ,6 in |
|
Main Level |
Living Room |
20 ft |
16 ft |
20 ft x 16 ft |
|
Main Level |
Dining Room |
10 ft |
9 ft |
10 ft x 9 ft |
|
Main Level |
Kitchen |
9 ft |
12 ft |
9 ft x 12 ft |
|
Main Level |
Laundry Room |
8 ft |
8 ft |
8 ft x 8 ft |
|
Main Level |
Primary Bedroom |
12 ft |
11 ft |
12 ft x 11 ft |
|
Main Level |
Bedroom 2 |
13 ft |
9 ft |
13 ft x 9 ft |
|
Main Level |
Bedroom 3 |
11 ft |
10 ft |
11 ft x 10 ft |
https://www.realtor.ca/real-estate/28270615/4920-agar-avenue-terrace
























