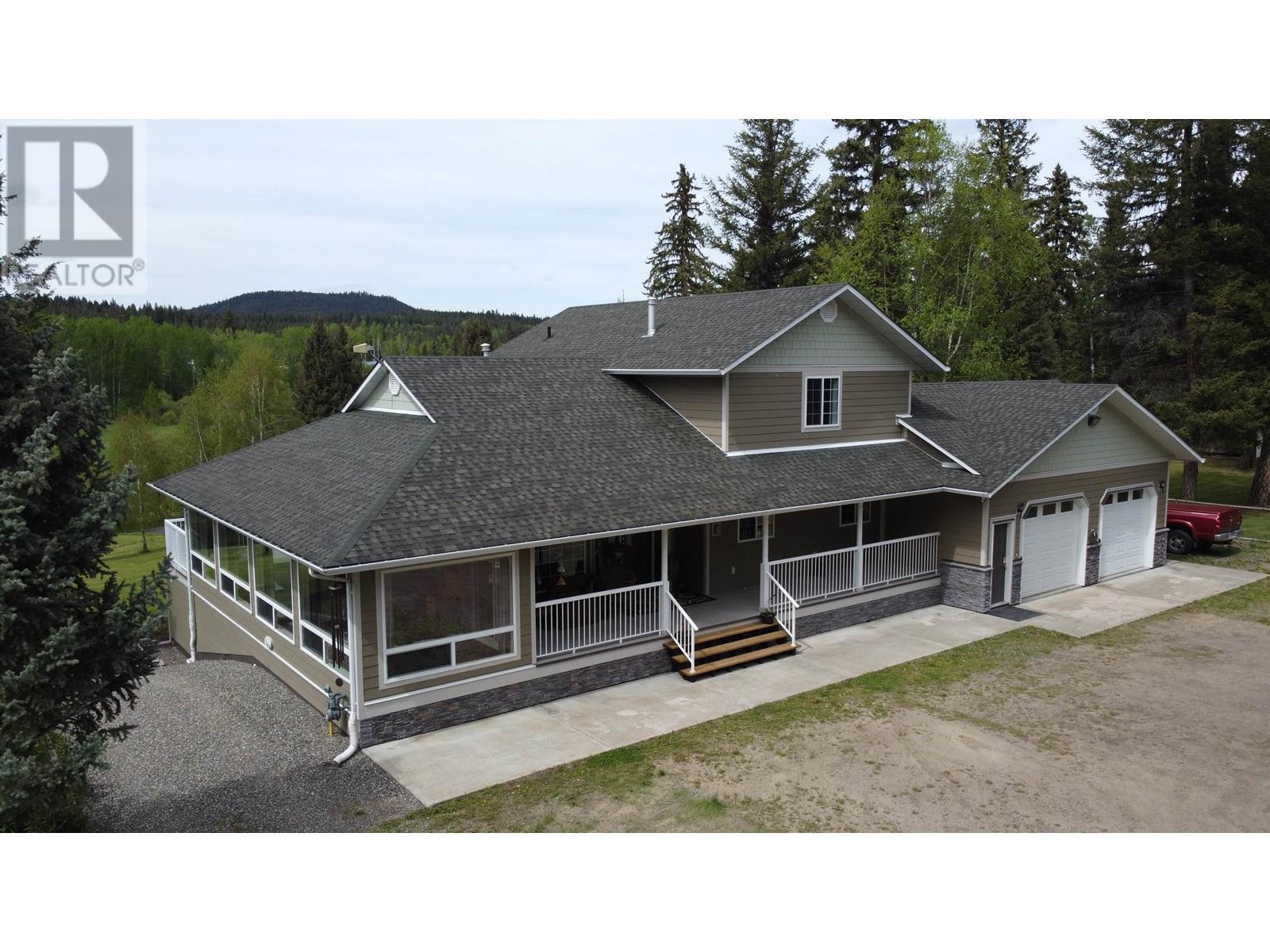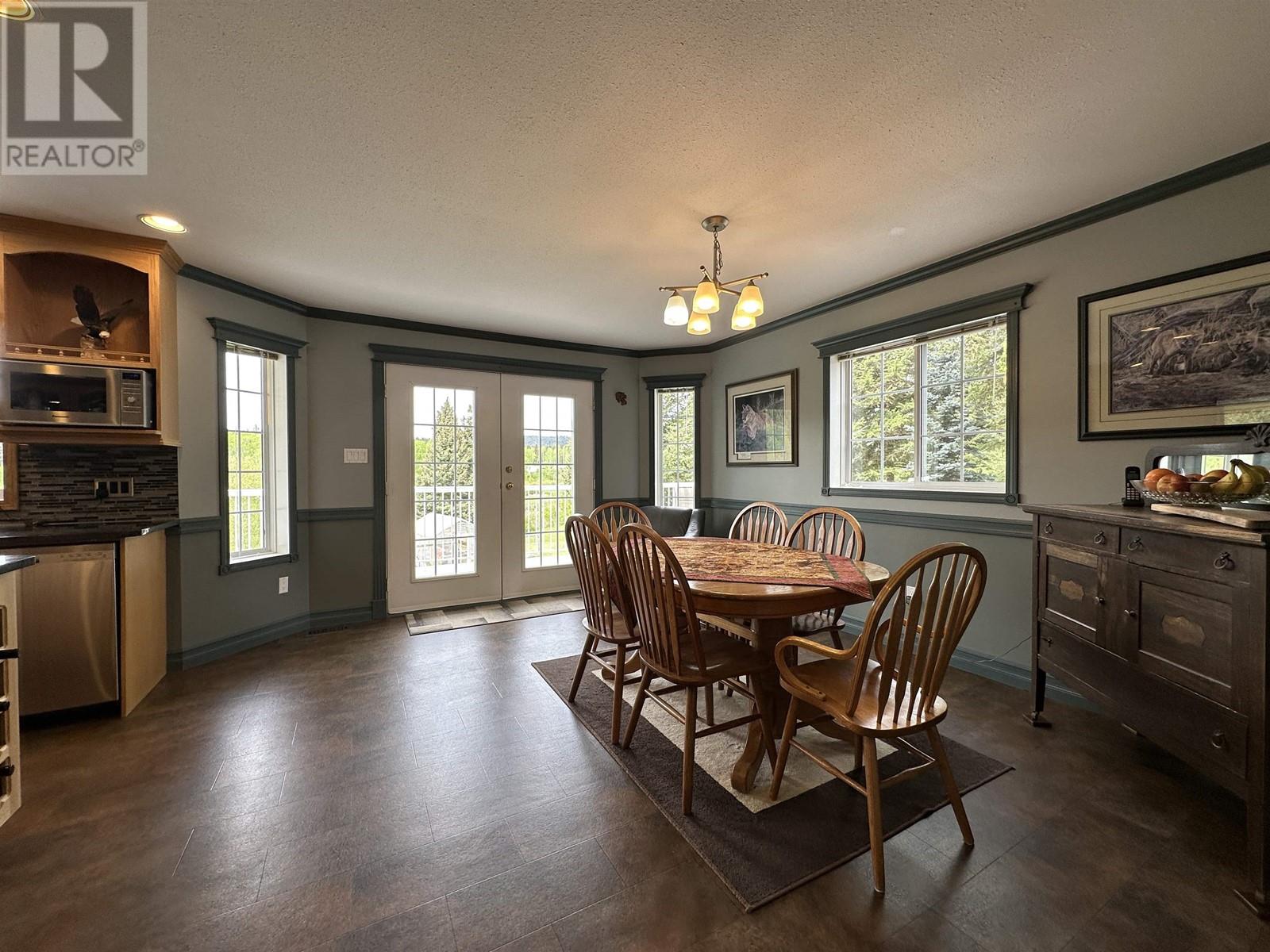4 Bedroom
4 Bathroom
3014 sqft
Fireplace
Forced Air
Waterfront
Acreage
$977,700
Executive family home on 10 creekfront acres all within 12 minutes of town. 4 bedrooms, 2 with ensuite bathrooms. Upstairs primary bedroom has a balcony overlooking the firesmarted grounds and Bridge Creek, large walk in closet and jetted tub in the ensuite. Second upstairs bedroom also has a ensuite bath. Main floor kitchen features granite counters, custom cabinetry, 2 sinks. Also on main floor is a huge south-facing sunroom. Large rec room in basement with office and bedroom, perfect for guests. Newer 740 sqft deck Flexstone deck. Large 30'x26' garage set up as a workshop and covered storage for you RV in detached shelter. All outbuildings have power to them. 4 frost free stand pipes for water, heated greenhouse, beautiful gardens. Many upgrades in past 4 years. Too much too list. (id:5136)
Property Details
|
MLS® Number
|
R3008628 |
|
Property Type
|
Single Family |
|
ViewType
|
Valley View, View Of Water |
|
WaterFrontType
|
Waterfront |
Building
|
BathroomTotal
|
4 |
|
BedroomsTotal
|
4 |
|
Appliances
|
Washer, Dryer, Refrigerator, Stove, Dishwasher, Jetted Tub |
|
BasementDevelopment
|
Finished |
|
BasementType
|
Full (finished) |
|
ConstructedDate
|
1997 |
|
ConstructionStyleAttachment
|
Detached |
|
ExteriorFinish
|
Composite Siding |
|
FireplacePresent
|
Yes |
|
FireplaceTotal
|
2 |
|
Fixture
|
Drapes/window Coverings |
|
FoundationType
|
Concrete Perimeter |
|
HeatingFuel
|
Natural Gas, Wood |
|
HeatingType
|
Forced Air |
|
RoofMaterial
|
Asphalt Shingle |
|
RoofStyle
|
Conventional |
|
StoriesTotal
|
3 |
|
SizeInterior
|
3014 Sqft |
|
Type
|
House |
|
UtilityWater
|
Drilled Well |
Parking
Land
|
Acreage
|
Yes |
|
SizeIrregular
|
10 |
|
SizeTotal
|
10 Ac |
|
SizeTotalText
|
10 Ac |
Rooms
| Level |
Type |
Length |
Width |
Dimensions |
|
Above |
Bedroom 3 |
12 ft ,4 in |
11 ft ,4 in |
12 ft ,4 in x 11 ft ,4 in |
|
Above |
Primary Bedroom |
15 ft ,4 in |
12 ft ,5 in |
15 ft ,4 in x 12 ft ,5 in |
|
Above |
Other |
7 ft ,1 in |
7 ft ,2 in |
7 ft ,1 in x 7 ft ,2 in |
|
Lower Level |
Office |
11 ft ,1 in |
10 ft ,7 in |
11 ft ,1 in x 10 ft ,7 in |
|
Lower Level |
Recreational, Games Room |
26 ft ,3 in |
13 ft ,2 in |
26 ft ,3 in x 13 ft ,2 in |
|
Lower Level |
Bedroom 4 |
13 ft ,2 in |
11 ft |
13 ft ,2 in x 11 ft |
|
Lower Level |
Storage |
10 ft ,9 in |
4 ft ,9 in |
10 ft ,9 in x 4 ft ,9 in |
|
Lower Level |
Utility Room |
14 ft ,5 in |
11 ft ,5 in |
14 ft ,5 in x 11 ft ,5 in |
|
Main Level |
Dining Room |
12 ft |
9 ft ,3 in |
12 ft x 9 ft ,3 in |
|
Main Level |
Living Room |
16 ft ,9 in |
12 ft ,9 in |
16 ft ,9 in x 12 ft ,9 in |
|
Main Level |
Kitchen |
16 ft |
13 ft |
16 ft x 13 ft |
|
Main Level |
Family Room |
15 ft |
13 ft ,3 in |
15 ft x 13 ft ,3 in |
|
Main Level |
Solarium |
35 ft ,2 in |
10 ft |
35 ft ,2 in x 10 ft |
|
Main Level |
Laundry Room |
9 ft ,5 in |
8 ft ,6 in |
9 ft ,5 in x 8 ft ,6 in |
|
Main Level |
Bedroom 2 |
11 ft ,4 in |
10 ft ,1 in |
11 ft ,4 in x 10 ft ,1 in |
https://www.realtor.ca/real-estate/28381953/5166-lower-houseman-road-forest-grove











































